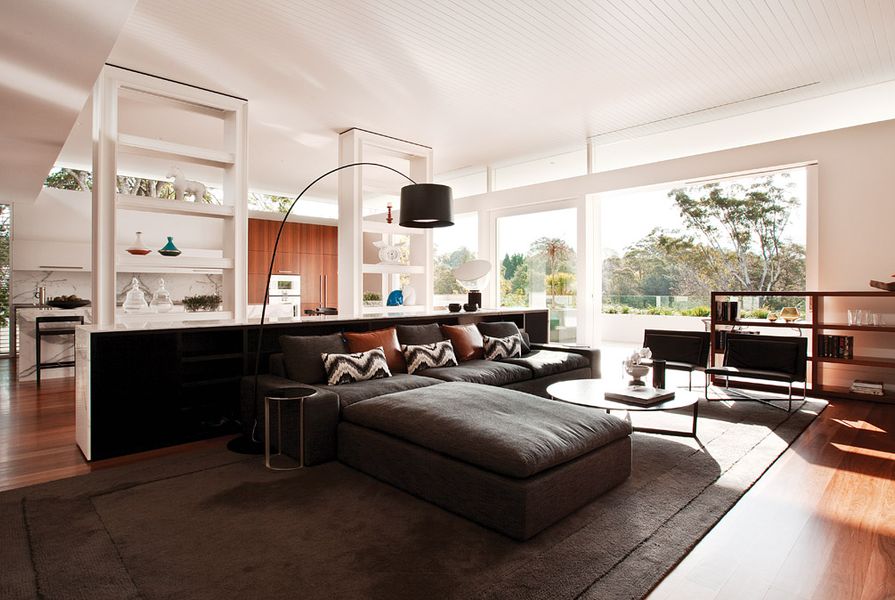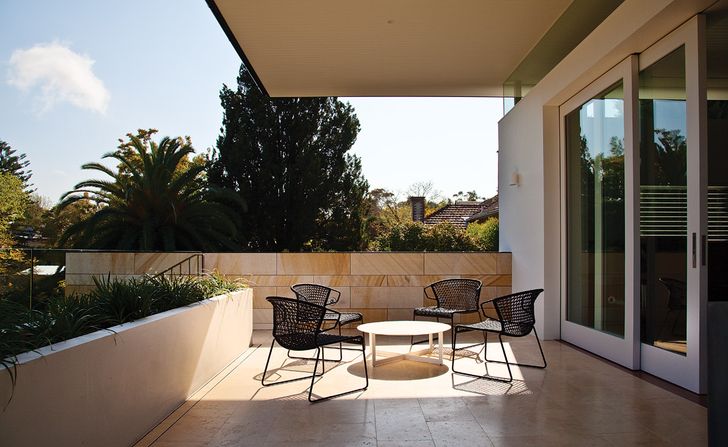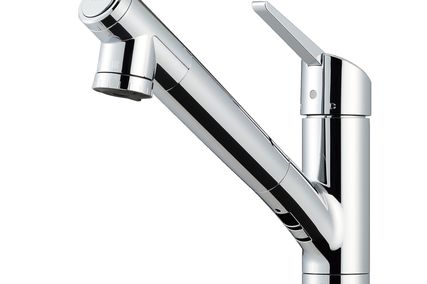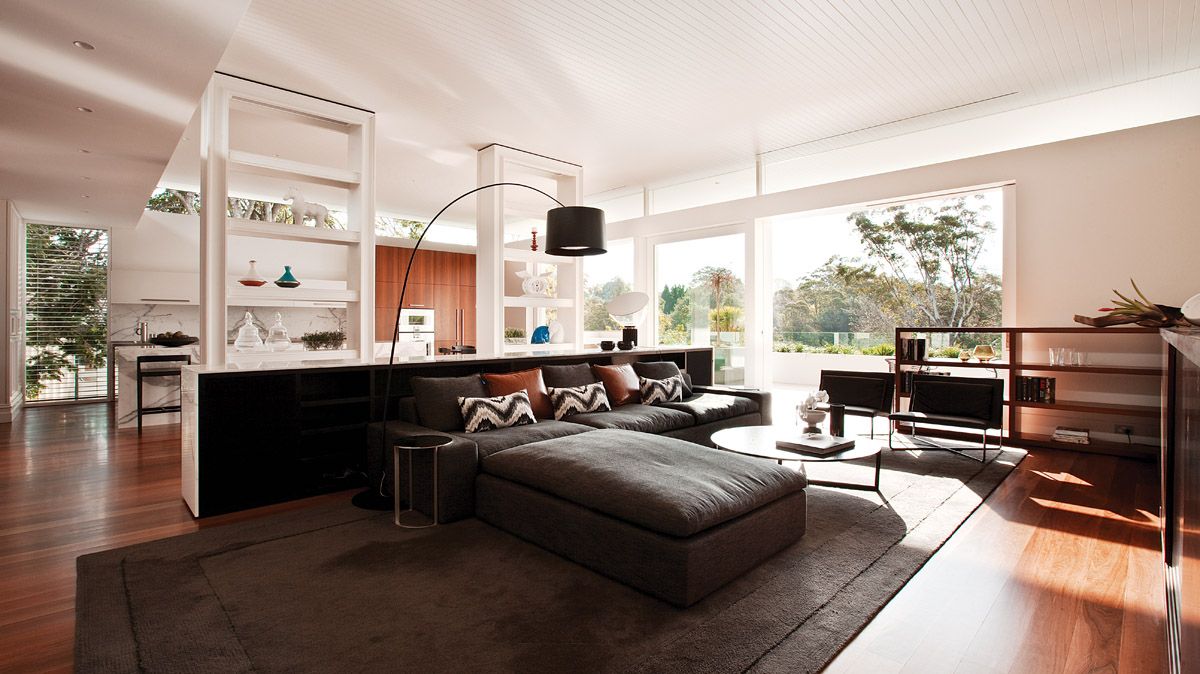Introducing a major new architectural element in a renovation requires, at the very least, a degree of dialogue with the existing structure. In this project the intention of the architects at Studio [R], together with interior designers Arnold Lane, was to create a contemporary pavilion in harmony with the grand scale and rich detail of a 1930s interwar home on Sydney’s leafy North Shore.
Glazed sliding doors open out onto a terrace that overlooks a 1960s swimming pool.
Image: Trevor Mein
When the owners purchased the property over nine years ago, they sought a house with period charm but one they could make their mark on. They embarked on a staged interior remodelling with Arnold Lane, with whom they had previously worked through their commercial construction company. The major works included reconfiguring the new ground-level master suite and study, along with the entry, dining room, and upstairs bedroom and study zone for the two (now) teenaged children.
Studio [R] was brought in as architect for the new addition, a rear pavilion containing the main living areas. Largely hidden from the street, the pavilion looks over a spectacular tree canopy. Gaining council approval was a challenging and time-consuming process and, in total, twenty-one months were spent on design and documentation, with a comparatively efficient eight months required for construction.
Opening up the entire back elevation of the house, the architects literally sliced off the former L-shaped living and balcony areas. “In order to make a clear distinction between old and new, the exposed sectional profile of interlocking hipped roof forms of the old was clad and set against the minimal new roof plane of the pavilion,” says project director Sam Rigoli.
The large living space is subtly divided by two central floor-to-ceiling open display units.
Image: Trevor Mein
A wide span steel structure allows for a largely column-free space. Overhead, each perimeter wall appears detached from the white, timber-panelled ceiling by an uninterrupted band of highlight glass. This visually transforms the room into a series of floating planes where “the ever-changing light and atmosphere of the external environment continually alter the mood of the interior,” says project architect Mark Szczerbicki.
Moving from the restrained opulence of the more formal refurbished existing rooms to the highly crafted pavilion, “it was important that the extension merge effortlessly, rather than starkly contrast, with the elegance of the existing rooms … the intention was to create a similar richness of detail but in a simplified form,” explains interior designer Kathy Arnold. The stainless steel kitchen is simple and abstract, with a backdrop of dark timber veneer cabinetry containing the refrigerator and double oven, flanked by a lineal counter topped with statuary vein marble.
The large space is subtly divided by two floor-to-ceiling display units, cleverly concealing lighting, support structure and airconditioning grilles. The decorative moulding hints at period elements elsewhere and is echoed in the concealed storage across the rear wall of the pavilion. A marble credenza signals the edge of the living area. The rich timber joinery of the kitchen is mirrored in a lower unit along the eastern wall, complemented by the warm tones of ironbark timber flooring and the charcoal fabric of the L-shaped seating zone. Sliding double-glazed panels disappear into adjacent wall cavities for a seamless connection to the outdoor terrace/dining/barbecue zone, protected by a 3.4-metre cantilevered roof.
A stairway leads down to the garage and rumpus room. Artwork: Trevor Mein.
Image: Trevor Mein
Downstairs, the garage and adjacent rumpus area were extended to give breathing space to the ground level. Sleek slatted timber and glass sliding-door panels on the perimeter walls allow an abundance of light throughout, complemented by the creamy tones of travertine flooring, also used on the terrace above. Stepping down the site, an existing 1960s swimming pool has been refurbished to great effect with shimmering black, grey and brown glass mosaic tiles, while a new tennis court stretches to the rear boundary.
Externally, horizontally banded sandstone-clad walls reinterpret the podium language of the original load-bearing sandstone base. The charcoal-toned, metal-deck roof hovering over the new addition references the adjacent slate roof. The muted greys and greens of the landscape design reinforce the home’s connection with the greater bushland environment.
Sustainable design measures have been well considered. Double glazing and external anodized louvred shutters around the high-level pavilion windows control and soften the light. Masonry walls throughout provide plenty of thermal mass; carefully positioned overhanging eaves block the summer sun while allowing the lower angled winter sun to penetrate and warm the space. Water retention tanks beneath the tennis court supply the automated garden irrigation system.
In a neighbourhood of grand old traditional properties, this house has emerged as an ambassador for contemporary design, inspiring the next-door neighbour to undertake a similarly scaled project (and even use the same builder). Along with a freethinking yet meticulous client and the collaboration of the design and construction teams, the success of this project lies in its use of commonalities of tone, volume and materials with the existing built form, ensuring that both the old and new retain their integrity.
Products and materials
- Roofing
- Stramit corrugated roofing, Colorbond ‘Ebony’; slate to match existing.
- External walls
- Render, painted Dulux ‘Natural White’; Australian Sandstone cladding ‘Mt White white to light-brown Gang Sawn’; James Hardie Scyon Axon, painted Dulux ‘Natural White’.
- Internal walls
- Plasterboard, painted Dulux Wash & Wear ‘Natural White’.
- Windows and doors
- Custom double-glazed timber-framed windows, painted; stained cedar and glass sliding screens; Nysan Horiso venetian louvres, natural anodized.
- Flooring
- Ironbark timber flooring to match existing; Project Stone travertine stone flooring.
- Lighting
- JSB Lighting Modular Lotis and Duell wall exterior; Ism can ceiling light; Vendome wall light and Venetian chandeliers from Laura Kincade; Oluce Sonora pendant from Euroluce.
- Kitchen
- WK Marble stone benchtop; Elton Group timber veneer, ‘Evencognac’; Hettich, Hafele and Blum hinges and drawers; Industrial Expressions handles; Gaggenau ovens; Liebherr fridge; Qasair rangehood; Abey sink; CaesarStone barbecue benchtop, ‘Osprey’.
- Bathroom
- Rogerseller appliances; Villeroy & Boch wall-hung WC; Boffi Lavabi sink.
- External elements
- Homestone basalt pavers; sandstone paving.
- Other
- Credenza veneer by Elton Group, ‘Evenraven’; audio equipment by Bang and Olufsen; artwork by Trevor Mein.
Credits
- Project
- Killara House by Studio [R]
- Architect
- Studio [R]
Ultimo, Sydney, NSW, Australia
- Project Team
- Sam Rigoli, Mark Szczerbicki, Kathy Arnold, Chris Lane
- Consultants
-
Builder
Interior Developments
Engineer Serrao Smith Consulting Engineers
Environmental consultant AFCE Environment and Building
Interiors and lighting arnoldlane
Landscaping Melissa Wilson Landscape Architects
Town planning Chris Young Planning
- Site Details
-
Location
Arnold Street,
Killara,
Sydney,
NSW,
Australia
Site type Suburban
Site area 1763 m2
Building area 514 m2
Budget $4,500,000
- Project Details
-
Status
Built
Design, documentation 21 months
Construction 8 months
Category Residential
Type New houses
Source
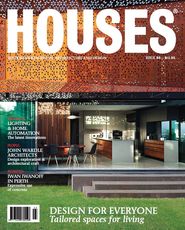
Project
Published online: 27 Oct 2011
Words:
Lucy Moloney
Images:
Trevor Mein
Issue
Houses, June 2011

