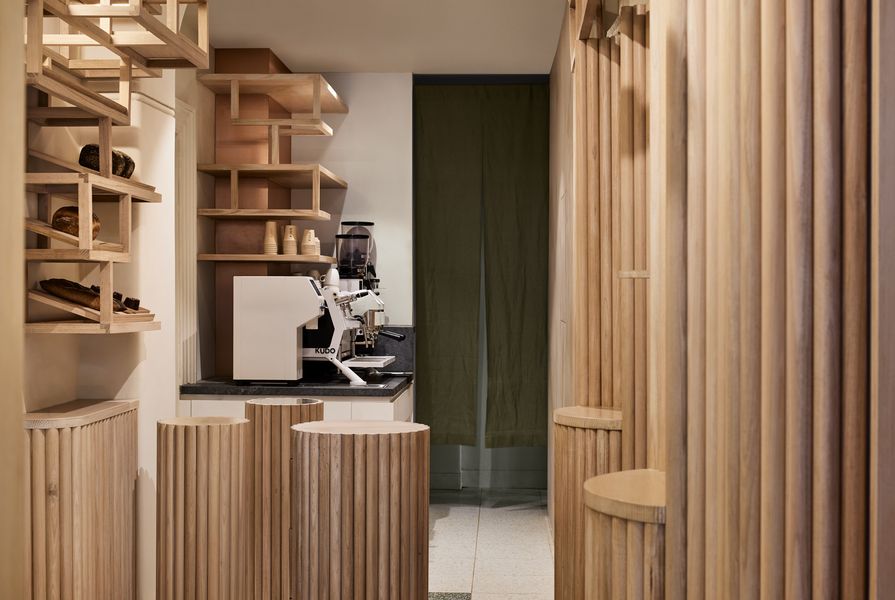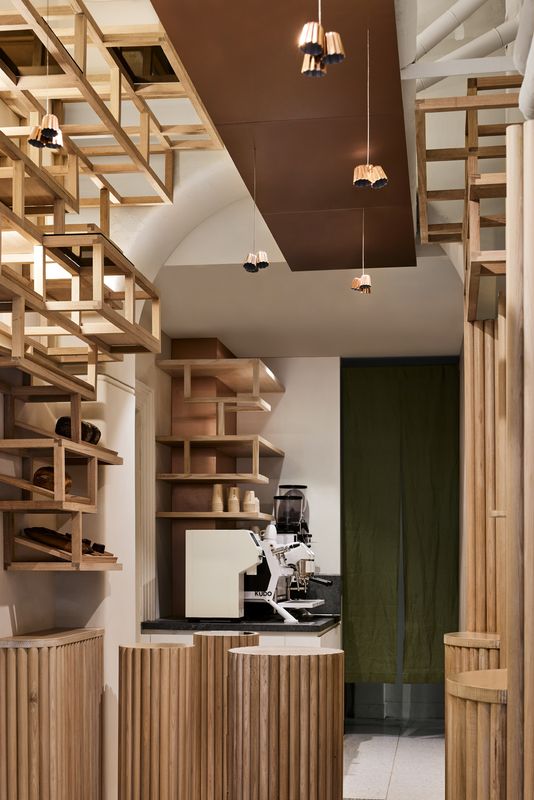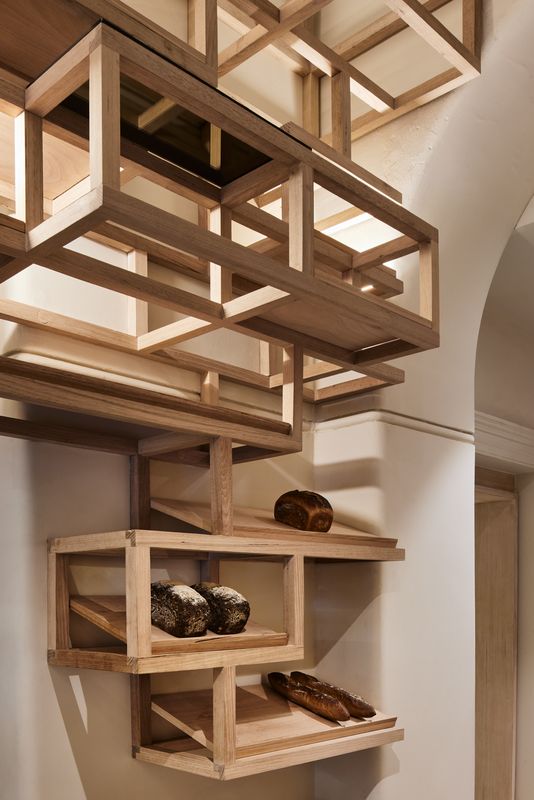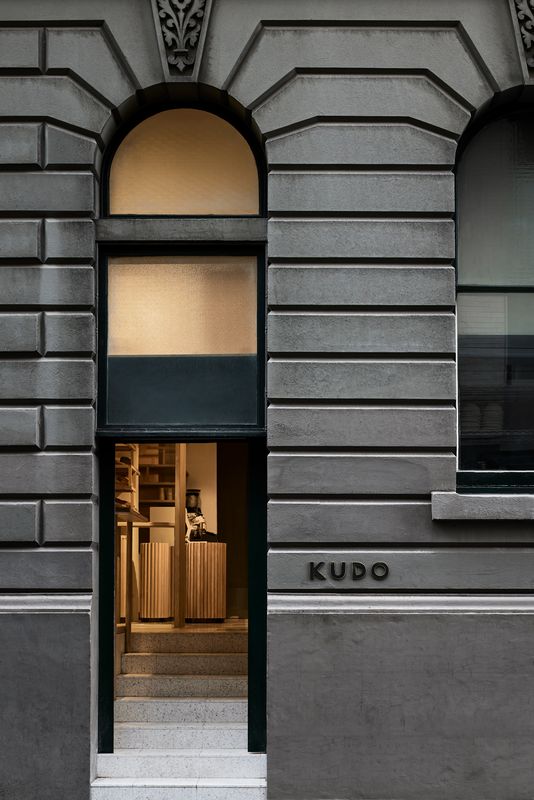Inspired by a small French pastry, the interior design of specialty artisan bakery Kudo adds a modern layer over the heritage fabric of Hotel Windsor in Melbourne’s CBD.
The design by Kitayama K Architects extrapolates the convex and and concave geometries of the canele into the ancilary bench and shelving on the fitout, to create a warm and inviting space for the bakery’s guests.
The wooden framing structure is detailed with intricate joints, a considered fixing method that minimizes impact on the existing building fabric.
Kudo by Kitayama K Architects.
Image: Sharyn Cairns
A timber wave screen, inspired by the cross-section of canele molds, conceals the existing cables and ducts of the heritage building.
The timber frame skeleton mimics the building’s running bond brick pattern: a modern interpretation of the traditional construction methodology.
“The introduction of these timber elements softens the space and encourage dynamic customer and worker movement,” the architects said in a statement.


























