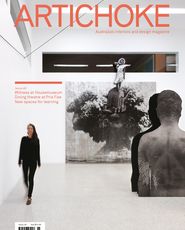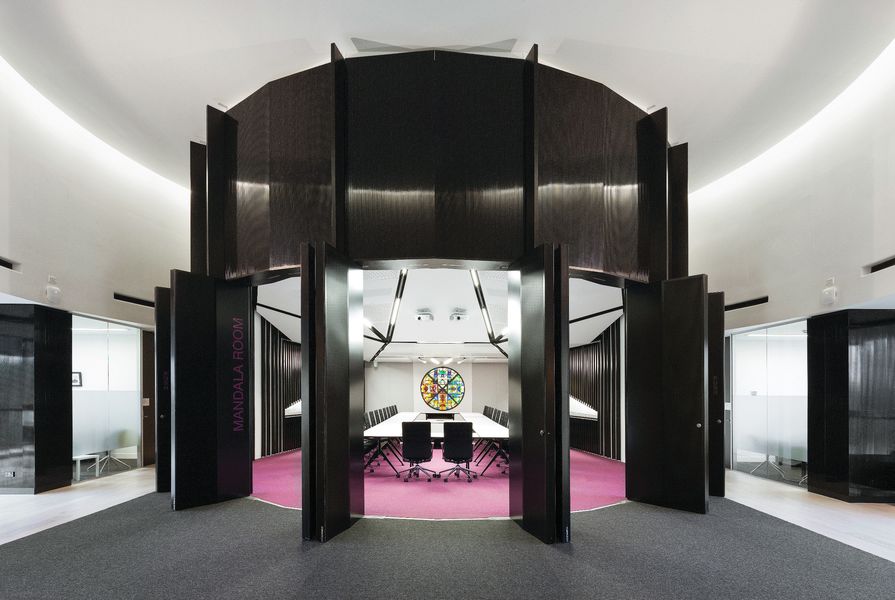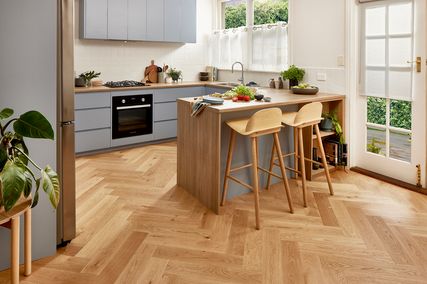On any university campus, the chancellery building is surely the proverbial “duck out of water.” The pragmatic spaces inhabited by students and teaching staff give way to polished corporate facilities that play host to a continual stream of visiting dignitaries, bene- factors and potential benefactors. Because of this, the chancellery is probably justified in having a little bit of bling, especially given the fierce competition for investment in a saturated tertiary education market such as Melbourne. La Trobe Chancellery by DesignInc has just the right amount of bling.
Among stands of pale eucalypts on the eastern fringe of La Trobe University’s Melbourne campus in Bundoora, the David Myers building is one of a series of hulking modernist monoliths designed by Yuncken Freeman in the 1960s and home to the university’s newly refurbished chancellery. The original building and its quasi-rural setting have informed DesignInc’s approach to the interiors in a number of ways.
Black timber “wayfinding ribbons” signal your arrival at La Trobe Chancellery. Beginning at the VIP drop-off area in the building’s undercroft, they shoot up the void of the stairwell and lead visitors to the lobby on the third floor. DesignInc project architect Jane Sayers points to the fenestration of the original building as the inspiration behind this jet-black, over-scaled and strongly vertical detailing. Similar details also appear repeatedly throughout the new interiors, reinforcing a connection with the existing building.
Neighbouring the boardroom, the function space provides a range of seating configurations.
Image: Dianna Snape
In the lobby, the stark finishes applied to the stairs and landings quickly establish a monochromatic palette. Black treads, white-on-white balustrades and bare white walls set the stage for the university’s extensive contemporary art collection. Here the wayfinding ribbons are picked up by a black band set into the floor, leading visitors about-face to the chancellery. As Sayers explains, extensive effort went into redirecting and closing off doors to a rabbit warren of offices, creating a space for artworks and bringing into focus the lime-washed oak-panel wall that signals the chancellery entry. The colour of this oak matches the pale eucalypts surrounding the building, bringing another external element inside. It also provides a sense of threshold, reinforced amply by two imposing oak-lined doors that can be closed remotely, a security requirement of the university.
Entering the chancellery, the first thing I notice is the reception desk, which fronts a timber box lined with the same light oak panels. In jewellery-box-like compartments, the timber box holds sharply detailed bathrooms, a concealed resource room and a kitchenette that doubles as a breakout area and servery window for the adjacent function space.
The timber box has been scooped out at the rear to accommodate banquette seating. Artwork: Portrait of Dr Sylvia Walton AO by Jaun Ford (2011).
Image: Dianna Snape
This new full-width function space was made possible by deleting two offices either side of the central corridor, creating a critical connection with natural light and views back to the campus. It also serves as an area for casual meetings. The timber box has been scooped out at the rear to accommodate banquette seating and provide a space for more formal presentations.
Hovering over this space is the central gesture of the early interior, a double-height internal dome. The dome now houses the project’s centrepiece, the Mandala Room, named after the clients’ much-loved Leonard French stained glasswork that hangs in the space. Originally, the dome was intended to host important university meetings but the acoustic echoing in the space made it difficult. It is here that DesignInc successfully pushed the brief, convincing the client that a boardroom could once again inhabit the dome. To do this, the architects inserted a bulging wall of tall black columns under the dome. The columns, featuring bespoke chevron-shaped blades, reiterate the verticality of the project. Each perforated on half its face, the pivoting blades refract sound and greatly improve acoustics in both the boardroom and the function room that they open onto.
The boardroom’s carpet is of a purple hue that was sampled directly from French’s glasswork. This rare splash of colour underlines the significance of the room. Because it’s a boardroom, the challenge lay in finding a way to rein in the incredible amount of required technical clutter. DesignInc has devised clever systems to integrate as much of this equipment as possible. The ceiling, already a complex exercise in transitioning from a flat area at one end to the raking semicircular dome at the other, has a web of geometric black bands cast over it, neatly collecting lights, speakers, registers and myriad other pieces of equipment. A sequence of black vertical details along the northern and southern walls of the boardroom also helps to conceal much of the joinery.
With my visit over, it was enlightening to experience the exterior of the building again, appreciating anew how the interiors had respectfully acknowledged their host. The modernist behemoths may have life in them yet.
Products and materials
- Walls and ceilings
- Interior walls painted in Dulux Wash & Wear ‘Natural White’ and ‘Black.’ American oak timber wall cladding in ‘Danish White’ from Royal Oak Floors in function room. Zinc 101 fabric from Woven Image facing to acoustic insulation in Mandala Room. Zinc 544 fabric from Woven Image in function room. Hardwood timber batten lining to Mandala Room. EcoPanel 542 from Woven Image to meeting room walls. Autex perforated ceiling panels in Mandala Room. Sontext acoustic panels to function room walls.
- Windows
- Brownout blinds from Vertilux in meeting room.
- Flooring
- Sadlerstone tile in ‘Ebony’ and ‘Acier’ to ground floor of stairwell. Marmoleum Real in black from Forbo Flooring in stairwell. Tretford carpet in ‘Anthracite’ in corridors and function room, and ‘Deep Purple’ in Mandala Room, both from Gibbon Group. American oak timber flooring from Royal Oak Floors in corridors and function room. Custom circular Tretford rugs from Gibbon Group in function room.
- Lighting
- Tuba C50 track-mounted spotlight in corridors and Supernova XS Pivot spot lighting in Mandala Room, both by Delta Light. Surface-mounted Lotis tube downlights from JSB Lighting. 50 beam suspended lights by Klik Systems in reception. Supersystem luminaire by Zumbotel in Mandala Room.
- Furniture
- In function room: Coast ottomans from Jardan in fabric by Kvadrat Maharam; Bandy small table in American oak from Jardan; About A Chair by Hay from Cult; and Dizzie side table by Arper and Blue sofa by Keith Melbourne in fabric by Kvadrat Maharam, both from Stylecraft. In Mandala Room: ID Trim Chair by Unifor Vitra; Ballet boardroom tables by Steelcase; and custom-designed joinery units. In reception: Horizon waiting lounge from Jardan.
- Joinery
- Joinery finishes are laminate from The Laminex Group, valchromat from Parbury and timber veneer from Briggs Veneers. Reception counter features American oak timber joinery cladding from Royal Oak Floors.
Credits
- Project
- La Trobe Chancellery
- Design practice
- DesignInc
Australia
- Project Team
- Christon Batey-Smith, Jane Sayers, Michelle Harris, Aldona Pajdak, Christopher Free
- Consultants
-
Lighting
ECM Group
Project manager Dermot Browne (La Trobe University)
Services engineer ECM Group
Structural engineer Bonacci Group
- Site Details
-
Location
Melbourne,
Vic,
Australia
- Project Details
-
Status
Built
Completion date 2013
Design, documentation 5 months
Construction 8 months
Category Interiors
Type Universities / colleges
Source

Project
Published online: 12 Jan 2015
Words:
Brett Seakins
Images:
Dianna Snape
Issue
Artichoke, September 2014























