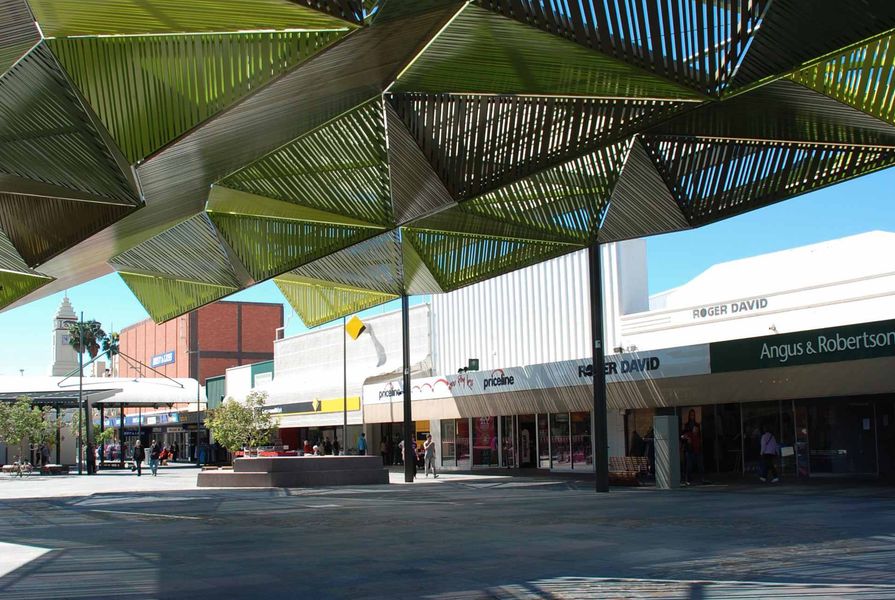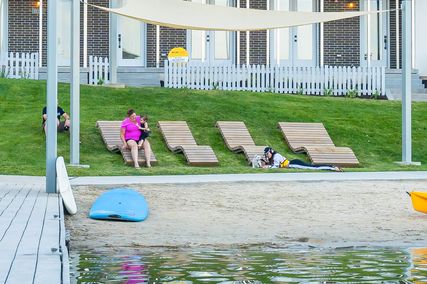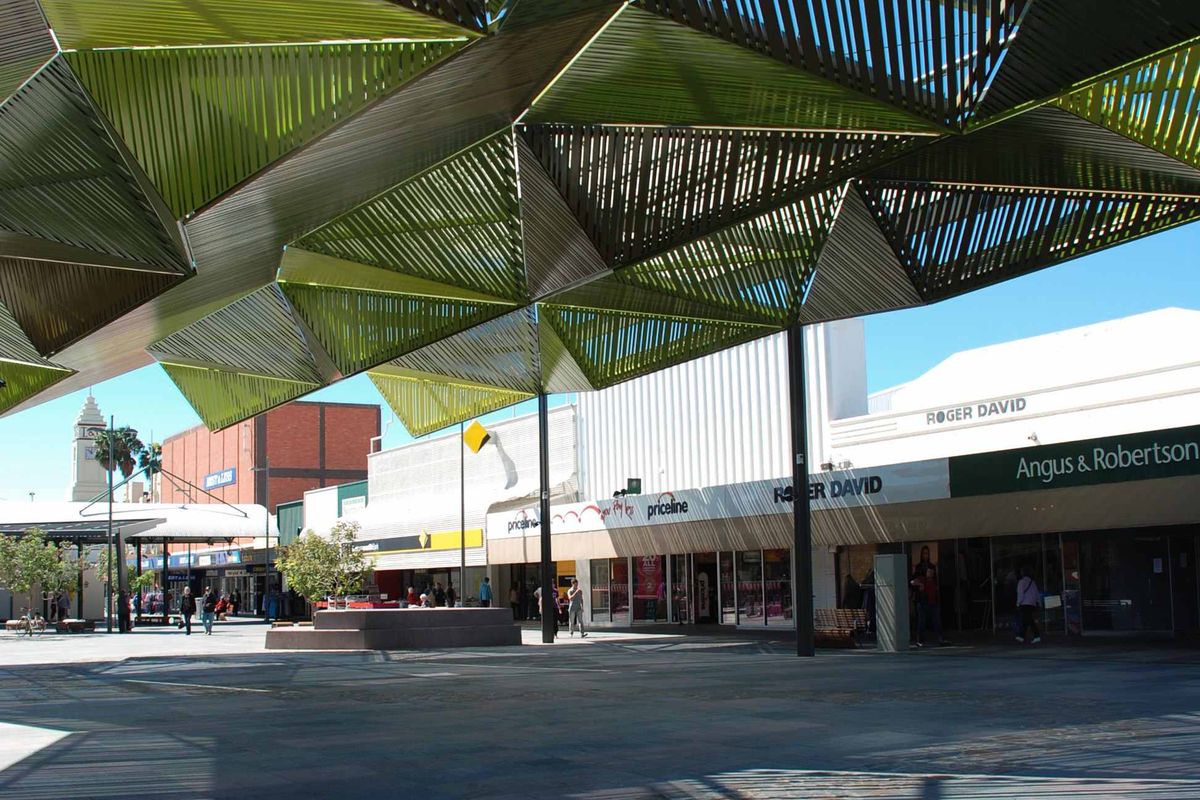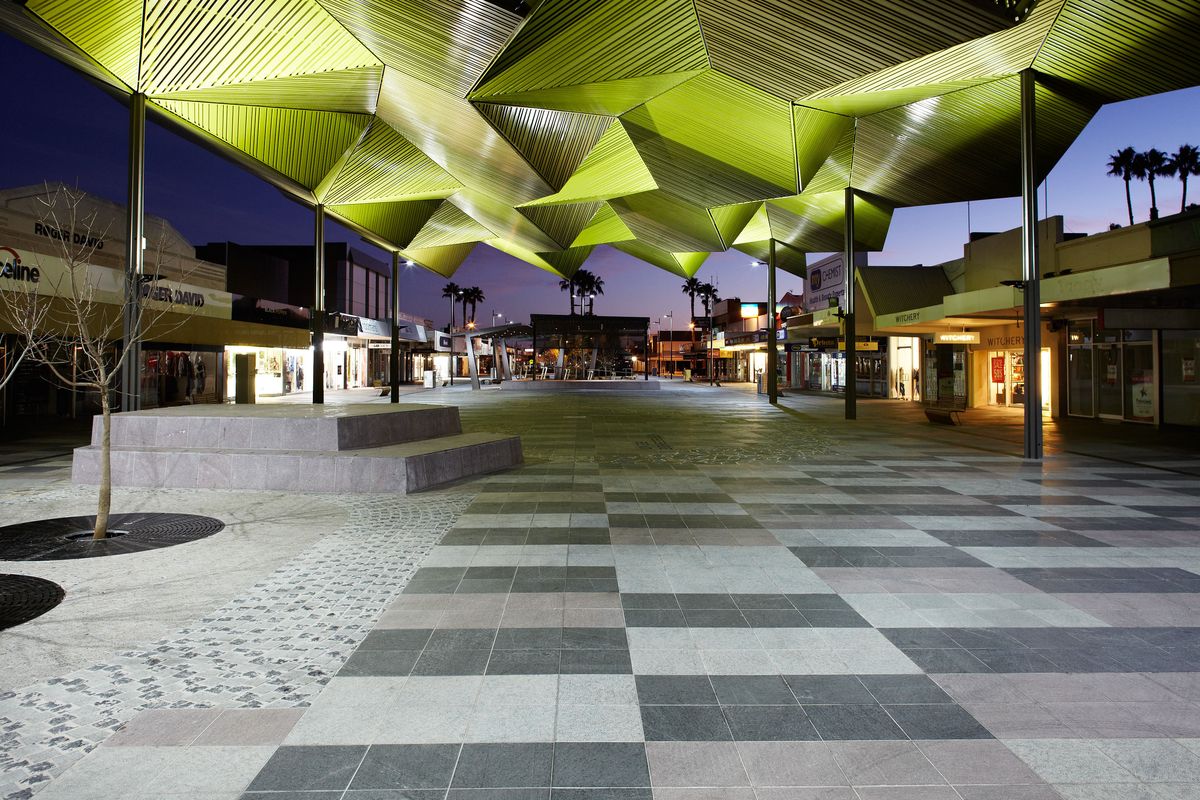Design statement
The development of big box shopping centres on the edge of Regional towns can leave a vacuum in the centre. For this particular project, the Mildura Rural City Council decided to reshape the former fiscal centre into the civic heart by redeveloping Langtree Mall, essentially a retail precinct.
This redevelopment called for a new surface treatment, shade structures, a pavilion and kiosks.
Bellempo & Cat designed the pavilion, completed in April 2012, as well as the kiosks, which are yet to be built.
Working with Hansen Landscape Architects, our brief was to create a pavilion that was “an integration of art and architecture, to fit into the broader design for Langtree Mall”.
To do this, the pavilion really needed to become an all-weather outdoor gathering place for civic events in what has become Mildura’s town square. Despite its proximity to the river, this is a hot, dry place, so shade was of equal importance to creating a sculptural landmark that would attract both residents and visitors to the town centre.
We took our physical cues for the pavilion from the agricultural landscape around Mildura. This is the sultana- and orange-growing heart of Victoria. Its patterned landscape, its fields dictated by irrigation channels, the rows of orchards and drying racks for fruit all inspired us to create an inverted landscape for the pavilion roof with striated battens in folded formation mimicking the undulation of fields, creating dappled shade.
The structure is a no-nonsense affair, its battens hung like a suspended ceiling essentially forming an outdoor room. This stripes in the roof reiterate their source, the lines of orchards and irrigation channels, spilling shade over the ground and across shop fronts, superimposing the agriculture landscape back over the urban landscape.
Though a small structure, it has become a focal point for the town, a place where concerts and markets are held, where people can meet in all weather. It has sufficient size and vernacular relevance to become a local landmark, a reference point for both residents and visitors, or a destination all its own.
Credits
- Project
- Langtree Mall pavilion
- Architect
- Bellemo & Cat
Northcote, Melbourne, Vic, Australia
- Consultants
-
Landscape architect
Hansen Partnership
- Site Details
-
Location
Mildura,
Vic,
Australia
Site type Urban
- Project Details
-
Status
Built
Completion date 2012
Category Public / cultural
Type Small projects
- Client
-
Client name
Mildura Rural City Council
Website mildura.vic.gov.au

















