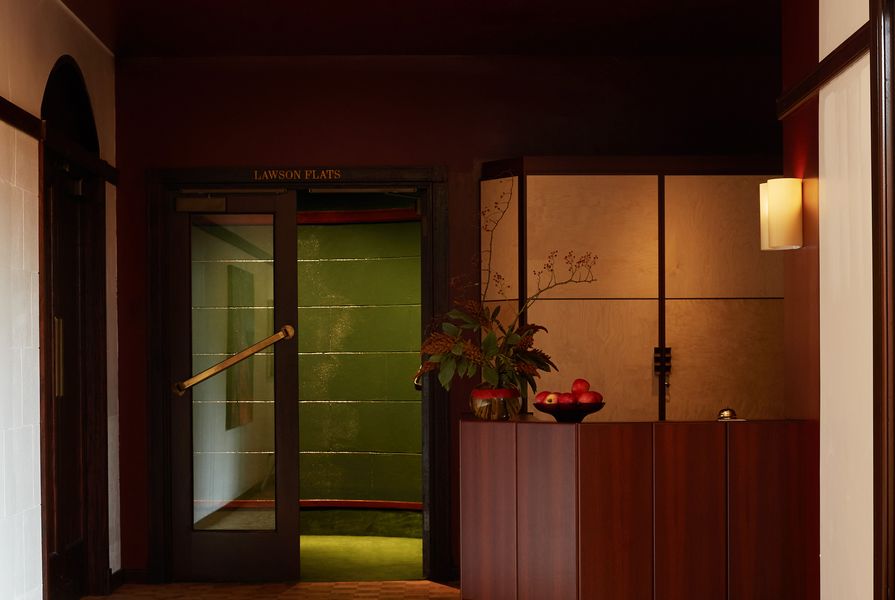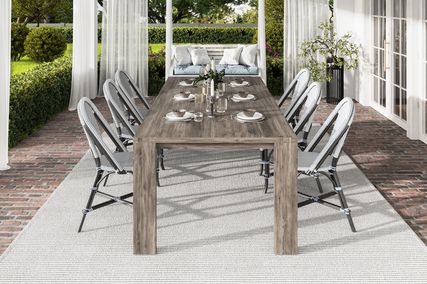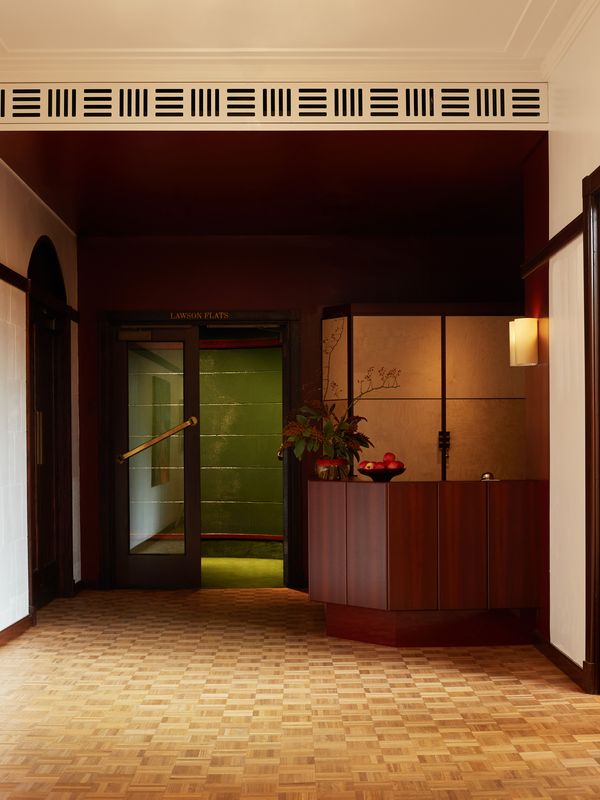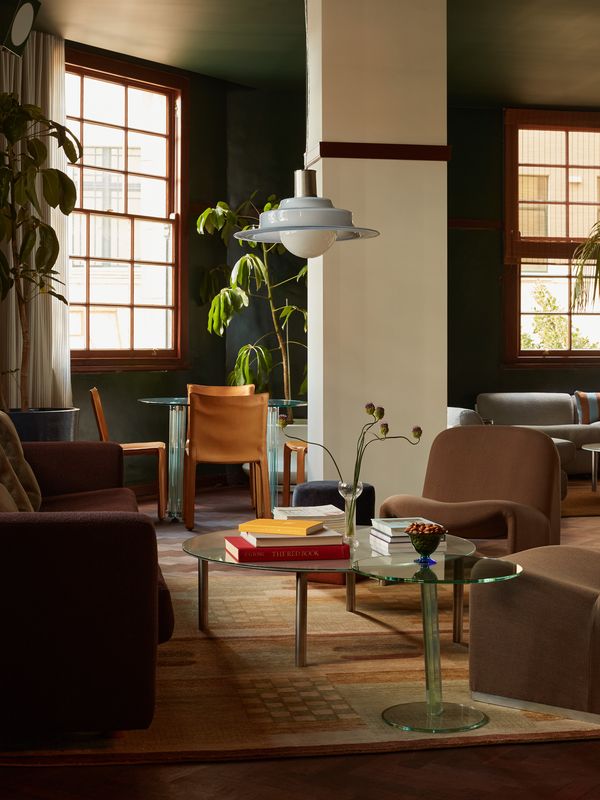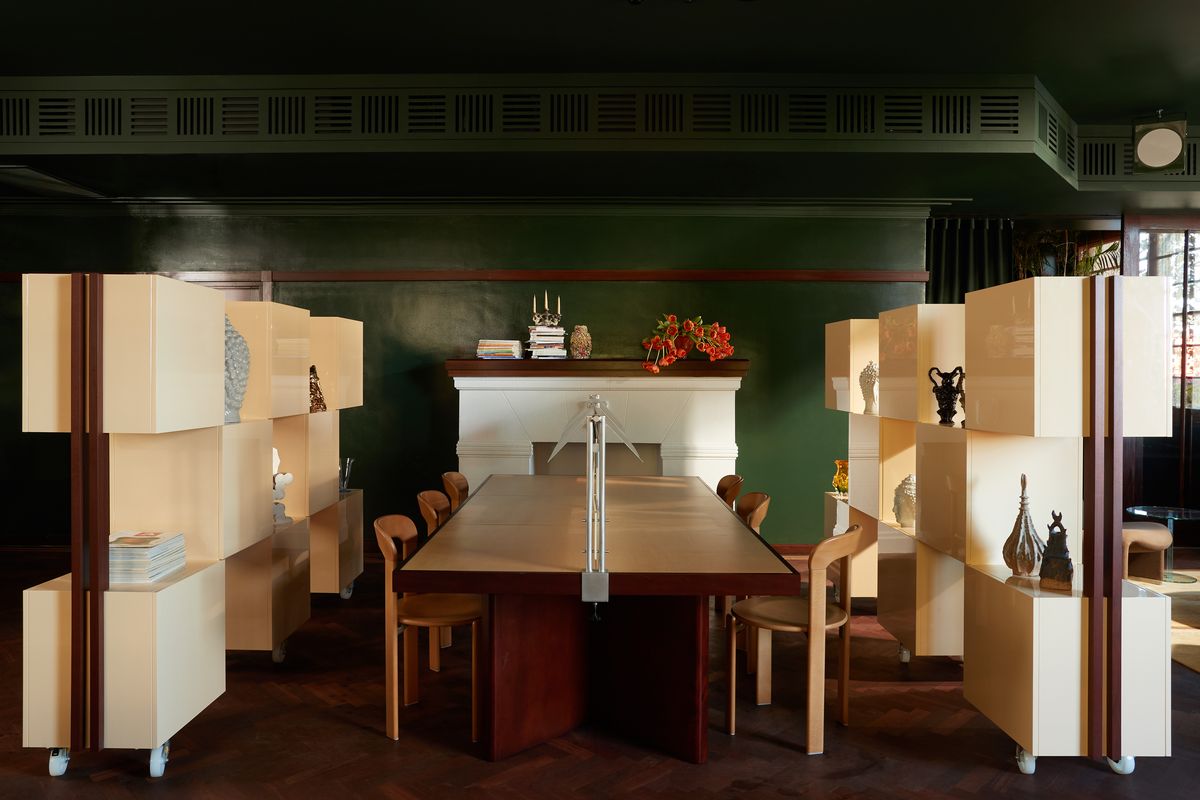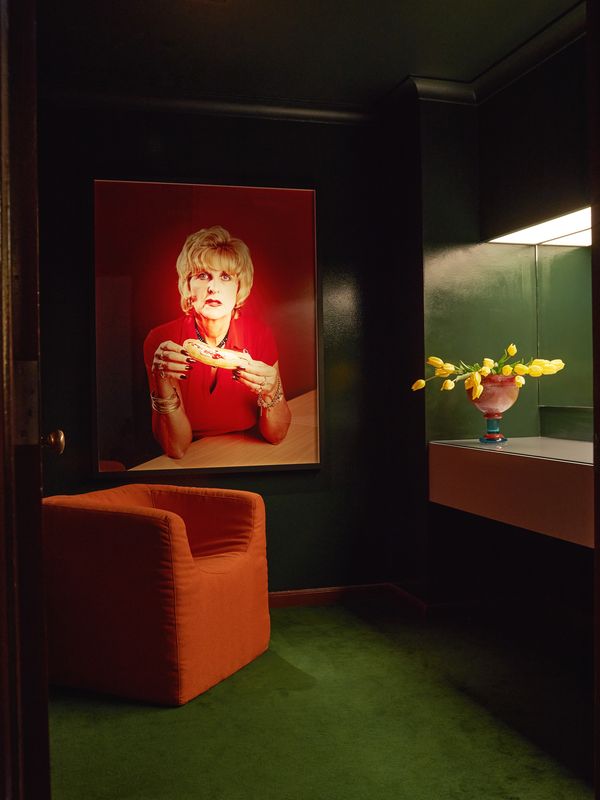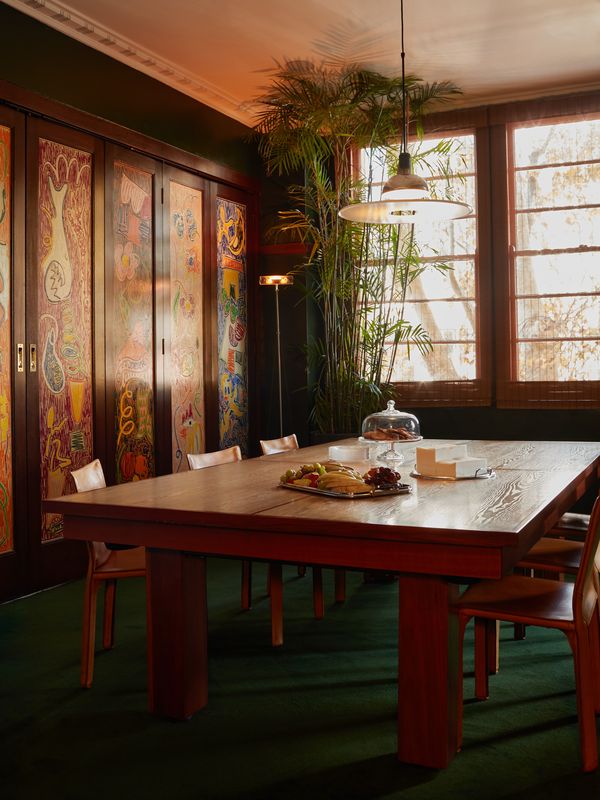Lawson Flats is a modern members’ club with Art Deco heritage. Located across three floors of the Art Deco Lawson apartment building in the heart of Perth’s CBD, the project presents the latest take on the Australian social club. Creative director and founder Alessio Fini envisioned a multifunctional venue with a mission to cultivate community.
“It’s a place of substance – in a city where there’s so much space between one person and the next, we hope to create a density of creative, engaged, and inspired people from all corners – and to enjoy all the incredible, often spontaneous, things that come from that,” says Fini.
The lounge. Lawson Flats, Perth by Ohlo Studios.
Image: Traianos Pakioufakis
The intention was to create an “unbuttoned” civic space where people could come together based on interests, not industries, in a spirit of collaboration. Members and guests are given more than 1,000 square metres in which to play and work, including meeting rooms, wellness floors, a library, a cinema and karaoke bar, a bistro called Luis’ and a public-facing art gallery.
The idea was to embrace the notion of “living with ghosts” by integrating history and local narratives to craft layered environments influenced by voices from the past and present. Designated zones balance wellbeing, hedonism and intrigue. The design of the “centres” (spaces to lounge, work and dine) are typologically familiar with a touch of curiosity, while the “edges” (spaces to listen, watch and meet) adopt a more experimental approach. The “gym tower” brings a hint of athletics-club nostalgia. The gallery at the venue’s entrance establishes a gentle boundary between public and private, and its event programming is open to all.
Luis’ Restaurant. Lawson Flats, Perth by Ohlo Studios.
Image: Traianos Pakioufakis
The building’s history was a key influence in the new club’s design and brand identity, and its character was wholly embraced during the renovation. Lawson Flats is the third club to be housed within the building, following the locally renown Perth Club and one of Australia’s oldest women’s organizations, the Karrakatta Club. This sensitive heritage development with deep social roots was delivered by the same team responsible for the exceptional State Buildings. Lawson Flats’ interiors are by Ohlo Studios and eclectically furnished with seventies and eighties classics sympathetic to the 1937 palazzo-style building. Beloved elements like the original green carpet are complemented by new wall art commissions by local and international makers.
The pool room. Lawson Flats, Perth by Ohlo Studios.
Image: Traianos Pakioufakis
Lawson Flats practices what it preaches – the project is a collaboration itself, bringing together the expertise of its owner; interior design by Ohlo Studios; architecture by Finespun; food by Luis’ executive chef, Paul Bentley; an athletics centre run by Aspire’s owner, Lloyd Johnson; an art collection by the Australian Centre for Contemporary Art’s senior curator, Annika Kristensen; music by Patrick Little of Shari Vari record store; and public art exhibitions programmed by Sweet Pea Gallery’s director, Andrew Varano.
Editor’s Impression
In the post-pandemic era, Lawson Flats’ mission to connect like-minded people feels especially relevant. The multi-functional members’ club concept, while not new, is underrepresented in contemporary Australian society. Done well, members’ clubs can enrich neighbourhoods and cities and serve as places for ideas to be born. Lawson Flats aims to keep the hallmarks of a members’ club such as great hospitality, cultural programming, and a sense of being on the inside of a social set. Importantly, it aims to avoid traits such as pretension and exclusivity. Key to achieving a welcoming atmosphere is Lawson Flats’ team, which brings diverse offerings to the venue and is united by a common goal: to create “a place for good people to do great things.”
Source
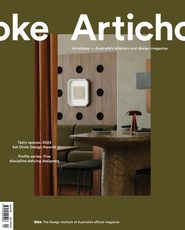
Project
Published online: 11 Jan 2024
Words:
Amy Woodroffe
Images:
Traianos Pakioufakis
Issue
Artichoke, December 2023

