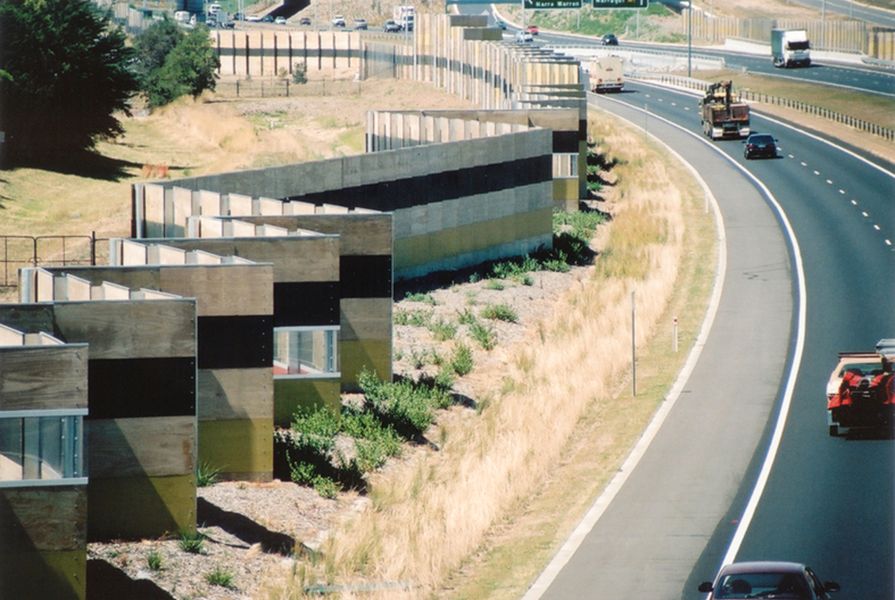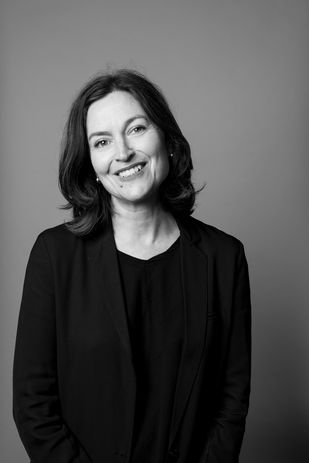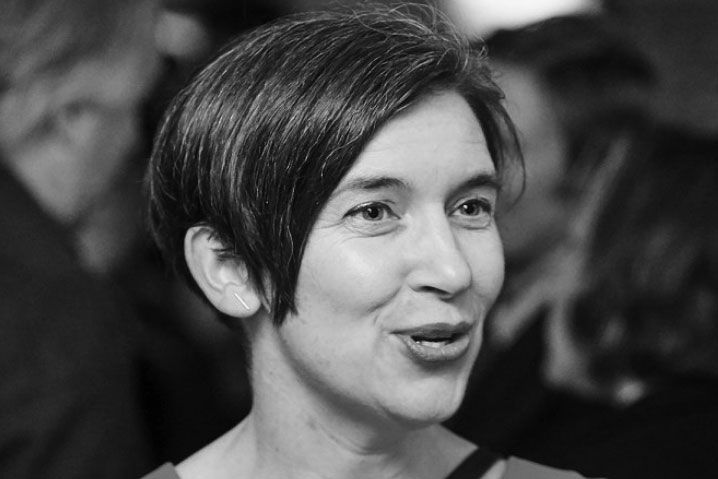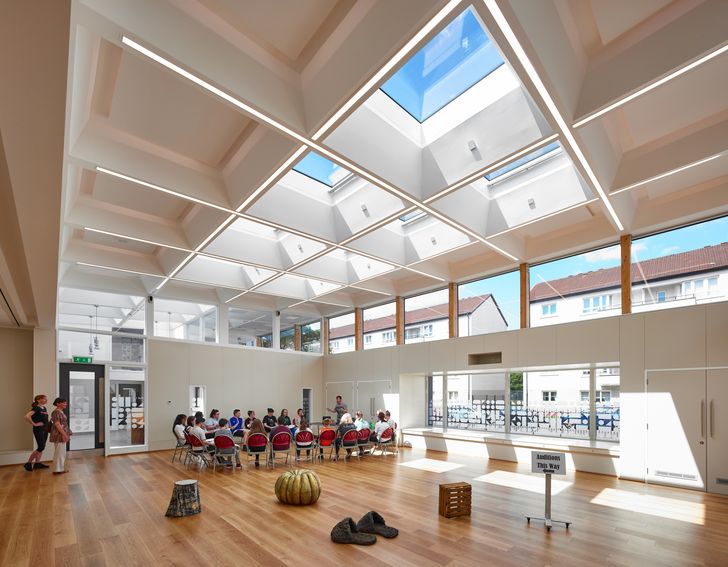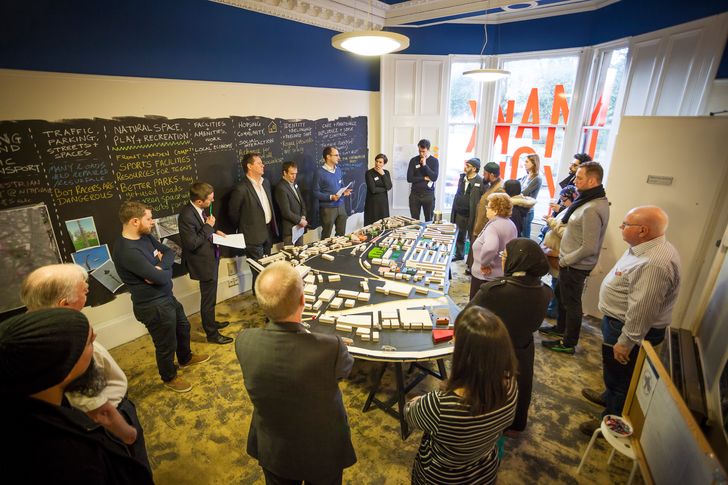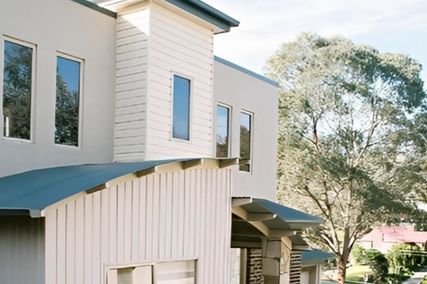One of the privileges and pleasures of curating a conference is the selection of the keynote speakers, as individuals and in relationship to one another – imagining and composing in your mind resonances, lively dialogues and conversations. As co-curators of the 2020 National Architecture Conference (which could not go ahead, ultimately, due to COVID-19 restrictions), Emma Williamson, Kieran Wong, Justine Clark and I were drawn to Jude Barber and Kerstin Thompson for their intersection of organizational innovations, profound built work and vital advocacy for architecture. The following passage is woven from two independent Friday-afternoon conversations, one week apart, about the why and how of their spirited practice.
Education: formative influences
Through her practice, Kerstin Thompson strives to embed ethics – as civic ambition and generosity – in every project.
Image: Jessica Lindsay
Kerstin Thompson: I studied at RMIT in the 1980s, and the profession and the academy were absolutely integrated, mutually defining. Peter Corrigan was a profound influence on the vitality of that relationship and practice-led speculation. For me, there was a strange tension between my interest in Robin Boyd’s work, and his strong influence on the evolution of modern architecture in Melbourne, and the late modern lineage advocated by Corrigan. Venturi and Scott Brown’s Learning from Las Vegas [1972], 1 for example, was the text in the early eighties at RMIT, promoting that quest for the ordinary and the ugly and the dislike of what was seen as “taste.” That taught me to look for a local answer, to look at the parochial as the possibility for a dialectic that is of this place. What we were getting was Scott Brown’s and Venturi’s take on localism.
For Jude Barber, leverage is about unlocking potential and creating circumstances where everyone can flourish.
Image: Malcolm Cochrane Photography
Jude Barber: I was fortunate to go to three different universities, which was a textured and formative experience. Through this, I started to understand that institutions have particular cultures – and when you are there, you are part of that. I realized quite early on that you could go to certain places to find answers to particular questions. My first experience, during the early nineties, was at Scott Sutherland School of Architecture and Built Environment in Aberdeen, where my innate passion for drawing and making was the primary driver. After a period of study and work in France, I did my master’s at the University of Strathclyde in Glasgow, where there was a real focus on politics, activism and the socio-economics of architecture, led by Jonathan Charley. So, initially I had a classical training that was very much about the plan, section and the exploration of material form, which I just loved. But I also wanted to be able to position that as a practice – to think about why I would do this, and for whom. What kind of architect do I want to be? What kind of work do I want to do? And for what purpose?
Project: pathways and ladders
JB: We often begin work in small ways. Sometimes, this is through experimental ideas – and projects grow from there. Sometimes, it’s more practical. People often remember something you might have done for them years before, to help them out – a phone call, talking through ideas, doing a warrant for something practical like installing a ramp so everyone can get access. When I began at Collective Architecture, 15 years ago, we were primarily working at the periphery of towns and cities – for example, housing and community-led projects in post-industrial towns. As time has gone by, we have also found ourselves working for established institutions right in the heart of major cities. For us, architecture is about doing the best you can for everybody – regardless of location, client and scale – and giving every project the attention that it deserves. We’ve always tried to generate projects, to do the best we can, to collaborate with people. To understand what it is they’re seeking to do and imagine the possibilities together.
KT: There are many small projects along the way that have opened new pathways. The Webb Street House [1996], all that time ago, was strangely important as a way to think about the heritage context and about how we reflect on our histories – migrant histories, especially – and what we value in it. Napier Street Housing [2001], also very early, was done quite quickly, and we were worried it wouldn’t be good enough. I actually had to look at the plans again the other day and was a bit shocked that I liked them as much as I did! It was the start of our engagement with medium-density housing and housing typologies. Then the Warrandyte and Hurstbridge Police Stations [2007] allowed us to move away from the domestic program – to say, actually, we are interested in and able to do public projects. The importance of these is twofold. First, that no matter how modest they may be individually, the repeat program of, say, police stations and other civic infrastructures, can have greater impact than the one-off. Second, that as a woman-led practice, you are always cautious about how you position yourself, how you are seen to be associated with certain type of projects. We wanted to challenge and extend those expectations beyond the domestic sphere. Projects like the Hallam Bypass Sound Walls allowed us to think about the problem of a freeway and the movement in and between things, and of piggybacking another program onto the official brief. These were all early seeds that were transformative and that you come back to.
Collective Architecture worked closely with the Barmulloch Community Development Company for a decade to help achieve funding and deliver the project on site.
Image: Andrew Lee
Organization: shared work
KT: I have certainly thought around the value of architecture and how that gets played out in the organization of the office. It’s been necessary because of the growth of the practice and the increasing numbers of people. We have had to try and find ways to communicate to each other about what the key drivers of a project are, what can potentially undermine those at every stage, and what you need to put in place to keep it going; how we maintain a degree of clarity across the projects and make sure that the thing that’s most valuable about it doesn’t get lost. So, if some parameters change, then it’s time to go back to a bigger group and say: Maybe these initial ideas are not the right ones anymore. It’s an agile vigilance, really, fostering a bigger and more shared culture of project thinking. It’s not just up to the design leader; everybody can do it. Everyone needs to. No one in the team is expendable, there’s no part of the process that’s less important than another part. I think of every step of design as a form of advocacy – always looking out for opportunities to make it better.
JB: In 2007, when we formed Collective Architecture, employee-ownership models were relatively rare. Over the past decade, the Scottish Government has actively promoted shared/community ownership and empowerment, so more architectural practices and engineers are doing this, which is great. It suits organizations where there is a clear common purpose – and it’s a stable model. The impact is transformative. In the past, wealthy men ran architectural practices, then sold them on to the younger ones who, in turn, required wealth. Much of this remains true today. However, the employee-owned model promotes influence and agency for all – which enables social mobility, access and inclusion. And it’s not only financially driven – creative and intellectual ownership is also critical for us. Our architecture isn’t determined by one or two individuals – we all influence and shape the work of our studio over time. Everyone contributes in their own way. Some people have an intuitive vernacular sensibility, an interest in detail or particular materials. Others are experts in energy and performance. Others are motivated by the connection between the housing and the street. So, without putting anybody on pedestals, we can all look at each other and say, “They’re brilliant at that,” or, “Can you help me with this?” or, “Can I talk to you about that?” It’s about shaking off old hierarchies and saying, “Well, what’s the right thing to do?” In so doing, we have started to see patterns and recurring themes in terms of the planning, intersections of space and application of materials. In turn, this seems to be generating a holistic approach, or sensibility, that finds its way into our projects. Together, we are evolving a shared sense of what’s working and what’s not.
Strategy: picking battles
KT: It’s vital to pick your battles! It’s funny, because the more I practice, the better I get at working out what to fight for. It’s this really strange balancing act. I’ve liked the conditions in-between, the space between letting go and being belligerent; the space where you want enough rigour, but you’re keeping it loose enough that it doesn’t fall apart if you don’t get x, y and z. This is the space where you can keep the project alive. It’s not just about the clarity of the initial ideas, the initial intent. At every stage of a project, there is the possibility for it to be undermined, but also strengthened.
JB: We often work with quite modest budgets, so we have to ask, “Okay, what are the key priorities here?” If we are using brick, let’s pick the right one, really consider it in its context, ensure it’s robustly detailed. Maybe there will be flourishes, but there must be a weight and a necessity – everything has to matter. You know, we all get a bit despondent when we have to cut things out of a project. But we work really hard for the parts we must keep. It’s like making a stew because the essential parts boil down to something that’s really rich! And so, because you haven’t created flabby plans, or used materials that don’t need to be there, it creates an essential quality of space and place. There’s a skill in doing a lot with a little, I think.
The Make Your Mark project, in which Collective Architecture participated in 2016, aimed to make East Pollokshields, a diverse area in Glasgow, a better place to live.
Image: Ross Campbell
Users: client as collaborator
JB: There’s quite a bit of lip service paid towards engaging with communities. For us, for this to work, it has to be embedded and part of practice. We’ve found that we often bring the collaborative skills learnt in our earlier work to some of our more recent cultural/strategic projects – skills that allow us to tease out the issues together as collaborators and come up with the best solutions. We are also mindful that the client – or commissioner – has many facets. Sometimes, for example, the person that you’re designing the building with, such as the client representative, isn’t the person who will actually use the building. So for us, that process of how you communicate what’s happening and engage with the people who will be impacted is critical. Building trust and engagement is really about people truly participating and influencing, and not being controlled or managed.
KT: In a talk I gave around ethics once, I spoke about the word “accommodation” as a positive act. To accommodate is very different to compromise, where there’s no intent – where you just go, “Yep, whatever,” where to keep things convivial you abandon intent. What we try to do is to work with complex and shifting needs and requirements, to massage and resolve various tensions and expectations but with a strong degree of intent – of finding and moulding the right intent along the way. In fact, I think that’s what the design act is: it’s to accommodate others, it’s to hold their activities and desires. We think of accommodation as a generative rather than a passive act.
Advocacy: chipping away
KT: When you have a bit more confidence in what you’ve been able to do through practice, you feel more able to advocate for better architectural and public outcomes – they go hand in hand. Sometimes there’s a tension if you speak out as a critic while you are also doing the work – there are very few people who can do that. That’s where I really admire someone like Philip Thalis in Sydney, because he does the work and he’s also really prepared to have an opinion and just run the risk. He has courage. I wish more people were willing to do that, because I think we have lost the capacity to speak and write frankly about architecture. There’s a caution around that. I don’t think we’re very good at calling stuff out, and there aren’t really very many forums for it, either. That’s why a lot of us hark back to that unusual moment in time when people like Robin Boyd, or even Norman Day, had columns about architecture.
JB: I do wish more people would step forward and speak more openly about some of the key challenges of our time. There’s been a sort of quiet, unsaid notion that you’re not being a real architect if you’re talking about social issues. I do get a bit frustrated when people say, “Oh, I’m not political.” What? Every context within which you work is inherently socio-political. To stay silent is to be political.
I like everything to be the best it can be – whether that’s a space, a person, an organization or a process. As I get older, I’ve realized that I’m motivated by a drive to change things that aren’t working well or providing barriers. Advocacy, for me, is about asking the right questions, opening doors and taking action when issues are unclear or problematic. For example, our Voices of Experience project 2 was borne from our profession failing to act on the lack of female representation and retention within our industry. So, we proactively find women of all ages and listen, record and share and their voices, expertise and experience.
KT: And I think you always have some trepidation that if you call out bad behaviours, then the last thing you want to be is a hypocrite. And so, when you call it out, you’re setting a pretty high benchmark for your own practice. And there are moments when I know that we don’t meet it. We’re trying really hard, but it doesn’t always work. On the other hand, I think: Yes, you should still try, even if you fail.
JB: Keep chipping away at it.
Leverage: influence and potential
JB: For me, leverage is about unlocking potential. It is about every person, every project, every space, every detail of the city, being the absolute best that it can be. It’s about creating the circumstances where everyone can flourish; where people can have ideas, contribute and share them. Where people can criticize one another and imagine possibilities. So, I think it’s just making the space for everyone to have that opportunity to unlock the potential in themselves, each other, their projects, their shared landscapes – and, ultimately, how we collectively create great architecture.
KT: For me, leverage is about influence. I see our capacity to leverage influence through architectural practice in three ways: through built projects that improve the site and its situation; through contributing exemplar projects towards our discipline as a body of shared knowledge with replicable lessons; and through teaching, research and advocacy. For us, design is always advo-cacy – for a better way. We strive to embed ethics – as civic ambition and generosity – in every project; to extract mutual benefit for a project/client and its situation and/or neighbours. We seek to leverage off the official project brief to benefit and care for others, including the environment.
— Jude Barber is an architect with Collective Architecture, an employee-owned and -controlled studio based in Scotland. In 2018, she was named “Creative Industry Leader of the Year” at the Scottish Women’s Awards and was recently appointed to Glasgow’s Place Commission.
— Kerstin Thompson is principal of Kerstin Thompson Architects, which she founded in 1994. She is an adjunct professor at RMIT University and Monash University, and she has been recognized as a Life Fellow by the Australian Institute of Architects for her contribution to the profession and its education.
1. Robert Venturi, Denise Scott Brown and Steven Izenour, Learning from Las Vegas (Cambridge, MA: MIT Press, 1972).
2. Voices of Experience, a collaborative project led by Suzanne Ewing, Jude Barber and Nicola McLachlan, is an investigation into undiscovered legendary women who have made important contributions to architecture and the built environment. See voices-architecture.com.
The Leverage series will continue in future issues of Architecture Australia.
Source
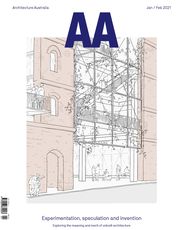
Discussion
Published online: 8 Mar 2021
Words:
Maryam Gusheh
Images:
Andrew Lee,
Jessica Lindsay,
Kerstin Thompson,
Malcolm Cochrane Photography,
Ross Campbell
Issue
Architecture Australia, January 2021

