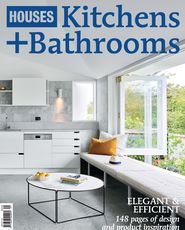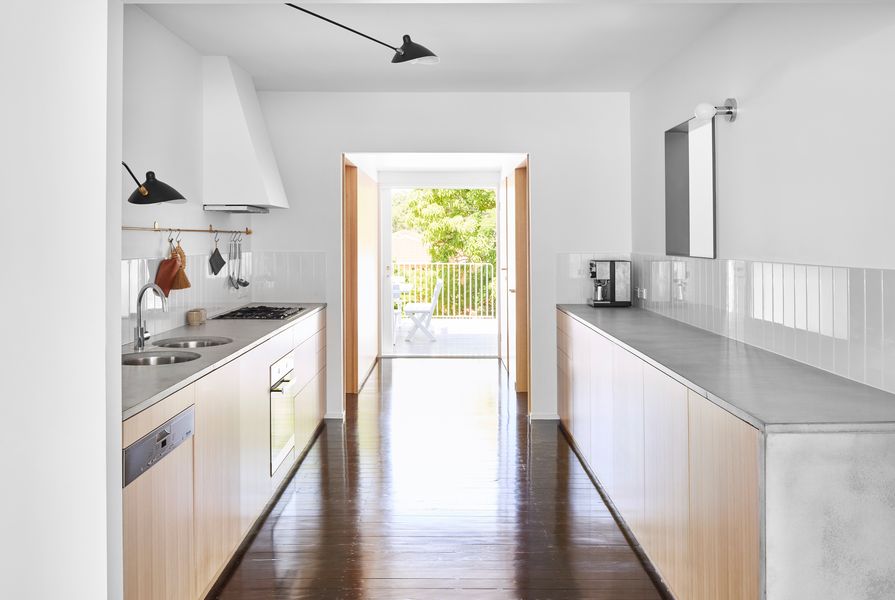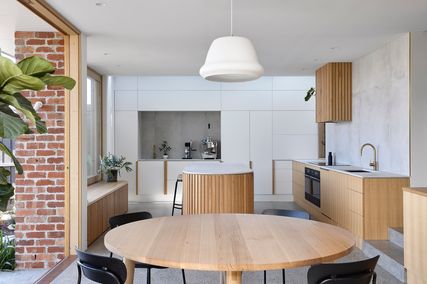The contradictions that have shaped the design of Monash Road House are likely to elicit a knowing smile on the face of many architects. The familiar demands of the brief – make the home feel more generous, open up an isolated kitchen and reconnect it to the rest of the house – needed to be resolved while avoiding significant structural changes or the costly exercise of relocating the plumbing.
This was the starting point for Zuzana and Nicholas Architects. In plan, the clients’ compact postwar house in the Brisbane suburb of Tarragindi was a rabbit warren of cellular rooms that left the kitchen isolated and introverted. The architects’ solution was to remove two walls in the kitchen, unshackling it from its enclosed space in the centre of the house and reconfiguring it into a galley-style layout. This cost-effective reorganization allows direct access from the front door through the kitchen to the deck and the back garden beyond. A minimal extension replaces the old external laundry and now contains the fridge, pantry, laundry, powder room and access to a bedroom.
The kitchen and adjacent utilities area are wrapped in Tasmanian oak and are conceived as a “piece of joinery that you walk through.”
Image: Toby Scott
Zuzana and Nicholas’s creative articulation of this pragmatic strategy was to conceive these two zones as a “piece of joinery that you can walk through,” explains Zuzana Kovar. Tasmanian oak joinery is used for all kitchen cabinets and also lines the walls and doors in the adjacent utility room. This warm timber creates uniformity, while injecting a sense of play into the utilities area. Doors to the pantry, powder room, laundry and bedroom are all clad in Tasmanian oak, as are the walls, turning this tight space into a “game of concealment” and enlivening a space that might otherwise feel simply like a room full of doors.
In the kitchen, apertures in the walls have been retained where old doorways used to be, framing views into the adjacent living room and bedroom area. Zuzana describes this as a process of creating “conversations between rooms.” The decision to omit overhead cupboards avoids any sense of enclosure – important in a room that must also serve as a space to transition through.
In the diminutive powder room, simplicity is key. A brass sheet splashback, brass wall light and brass door pull are custom elements in an otherwise subdued palette. A Tasmanian oak-lined skylight admits light, while a solid casement shutter overlooks the garden without compromising privacy.
This work is the first in what will be a two-stage project for the architects. When finances permit, the owners hope to build a two-storey addition to the front, extending their living space and adding a main suite. But for now, they can surely relish the greater amenity and delight that this modest but considered reorganization has given their family.
Source

Project
Published online: 29 Apr 2022
Words:
Alexa Kempton
Images:
Toby Scott
Issue
Houses: Kitchens + Bathrooms, June 2018




















