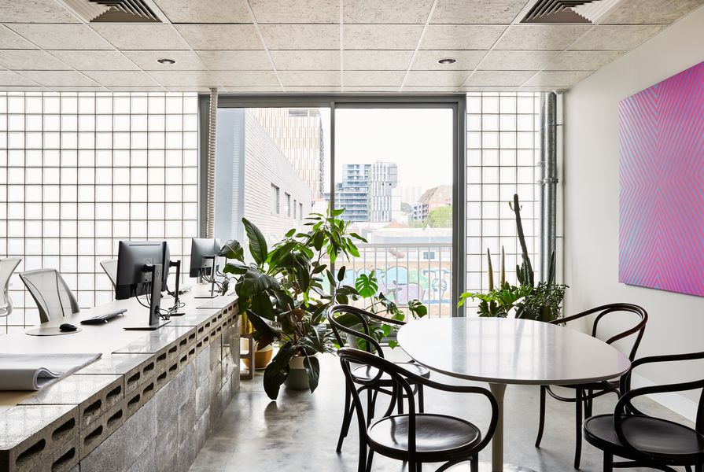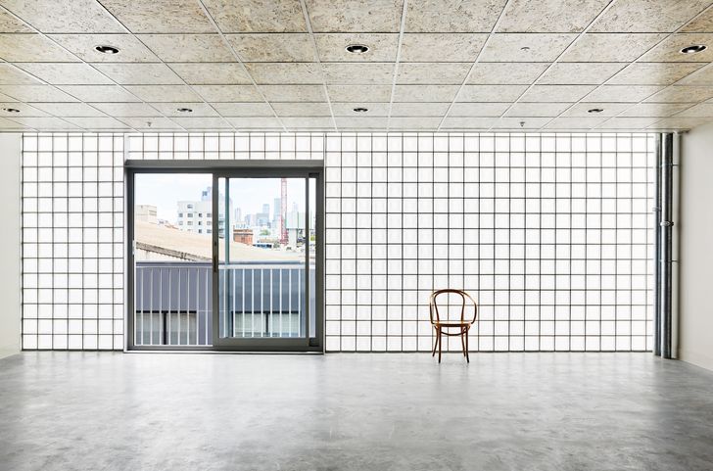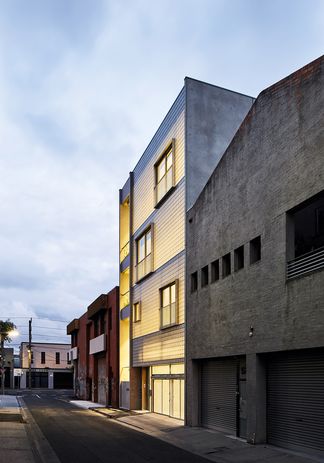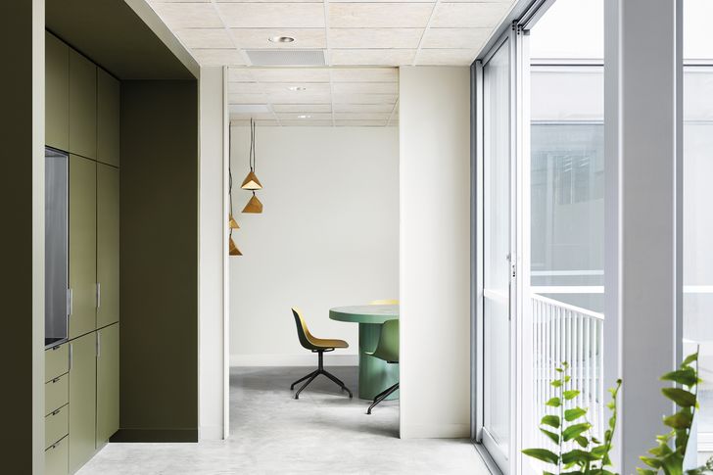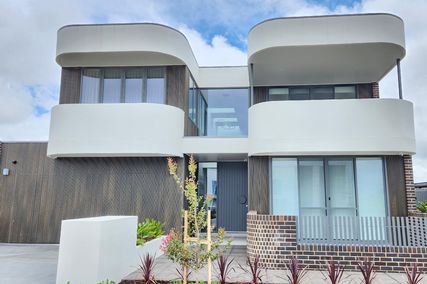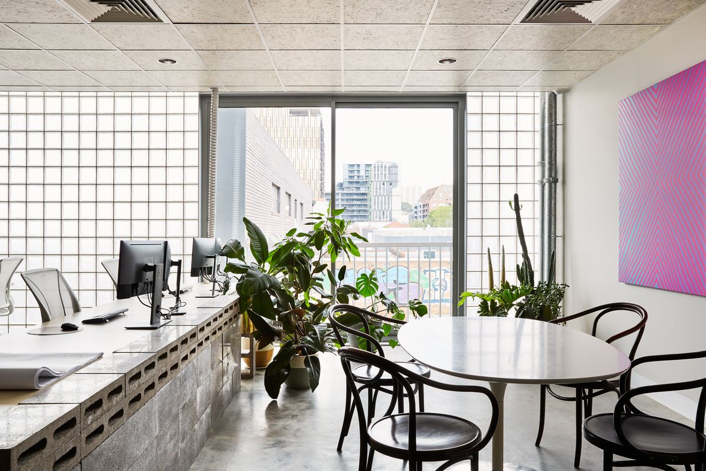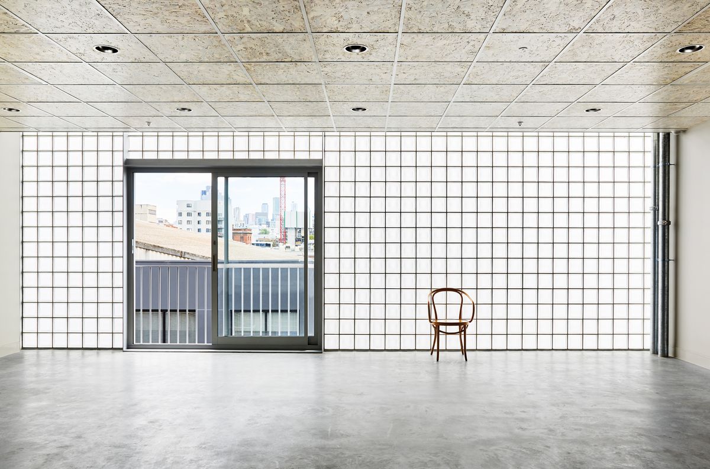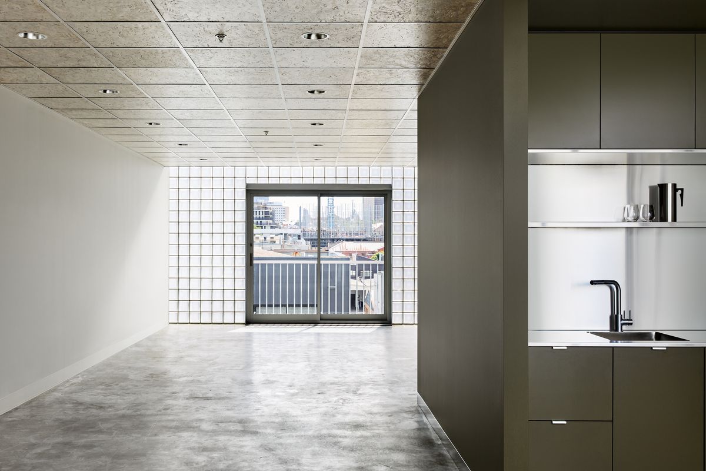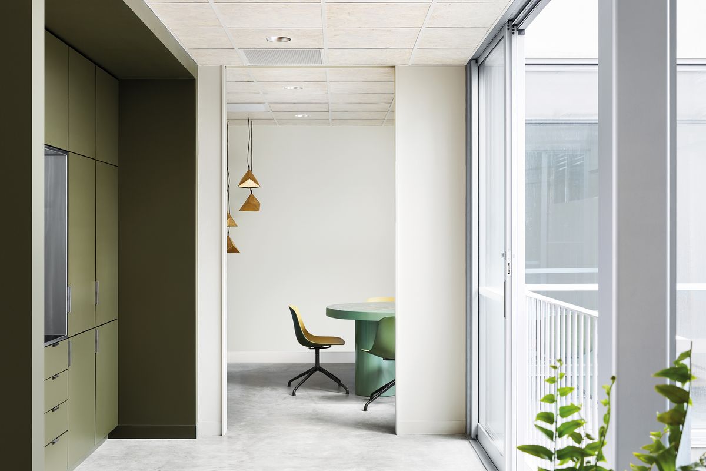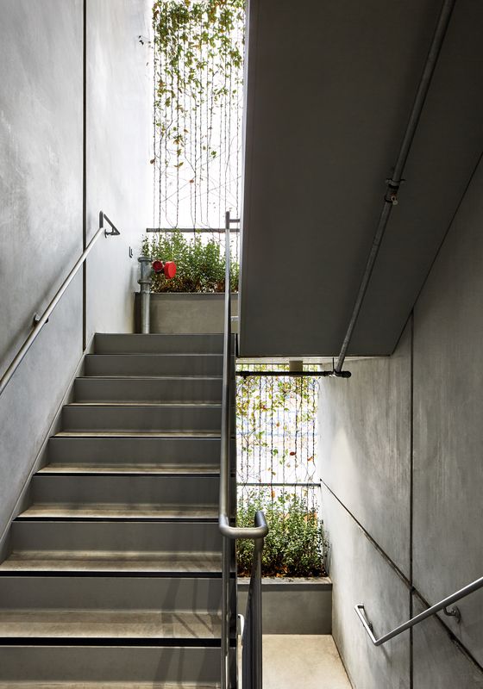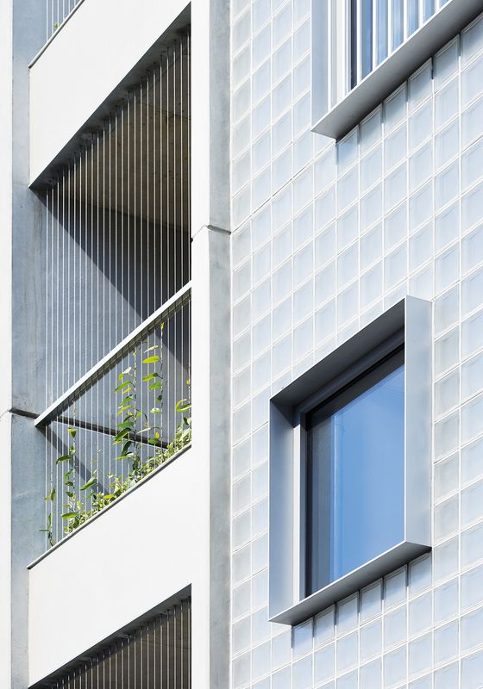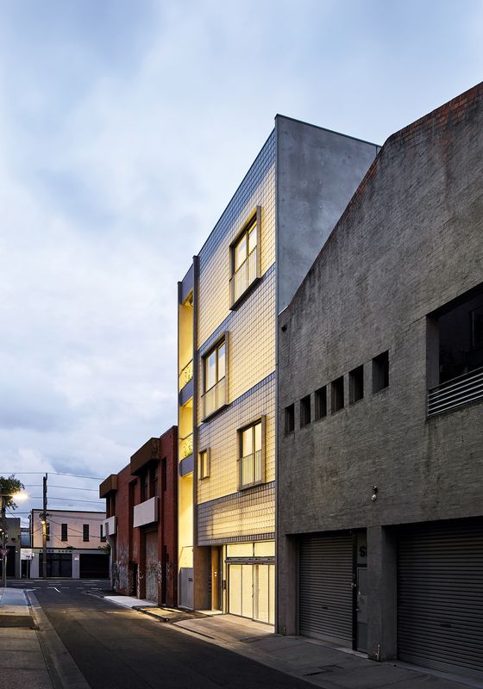In Melbourne’s inner-city neighbourhoods, where ageing warehouses are hastily replaced with commercial developments, designing for an unknown end-user usually means that inoffensiveness becomes an aspiration; speculative begets generic. Light Box is a speculative commercial building, but a forward-thinking client and a skilful architect have taken a very different approach, offering a confident and specific response to context and function.
The building is a simple stack of three identical offices above street-level carparking and bicycle end-of-trip facilities. A strategic light court is carved out of the depths of the plan, while a modest concrete stair claims prime position on the north corner of the street facade. This is a counterintuitive but decisive move, minimizing circulation space while keeping the stair open to the air, contained only by wires, planters and vines. The stair becomes an active semi-public annex to the offices, with its visibility encouraging use and occupation.
The translucent glass blocks draw in natural light, while abstracting views and providing tenants with both privacy and a notion of the outside world.
Image: Tess Kelly
As the name suggests, a focus on the potential and benefits of light is at the core of this building. The site is enclosed by high boundary walls on three sides, with only the west-facing street frontage offering direct access to light and air. This constraint inspires the project’s calling card, a crisp three-storey stack of glass blocks, interrupted only by picturesque square punctures. This facade maximizes access to daylight but edits out the desks, chairs, cables and equipment that would clutter a clear curtain wall. The blocks form an array of lenses that refract and reflect, their liquid depths manipulating light in unexpected ways that are difficult to describe or capture in photographs. At night, the situation reverses: a warm glow and silhouetted movement are projected outwards, adding life to the quiet side street.
Comprised entirely of glass brick, the building’s street-facing side takes on a living quality.
Image: Tess Kelly
The remainder of the facade is rational and strictly edited to allow the glass to take centre stage. Ground-floor services and doors are all uniformly detailed in galvanized steel, while sliding perforated panels of the same material veil the complexities of the car stacker. The same rigour extends inside the front door, with a predominant palette of concrete and galvanized steel contrasted against concentrated moments of timber, including dowel wall linings and a generous seat.
Wowowa Architecture’s fitout of their tenancy on level two is filled with considered colour.
Image: Tess Kelly
It is difficult to differentiate between the design of the interior and the exterior of this project – they are best understood as two faces of the same coin. The strictly limited palette and rigorous detailing have stripped away all that is inessential, leaving a rare clarity throughout. The glass block of the facade is also the defining material of the interior. The square punched clear openings within this facade appear larger from the inside, with deep steel surrounds, sliding doors and Juliet balconies creating a convincing connection to the outside. Colourful bathroom/kitchen pods anchor the centre of a plan that prioritizes flexibility and adaptability. A standard drop-in ceiling grid flows throughout but is modified with the addition of custom-tinted oriented strand board panels to create subtle but unexpected texture. This considered but restrained approach, focused on providing amenity, allows occupants to overlay their own personality onto the spaces – as the level-two tenant, Wowowa Architecture, demonstrates with typically technicolour effect.
Light Box is proudly described by Cousins as “functional, viable and efficient, with attention to detail where it counts.” Rightly recognized for her high-quality residential architecture, this project demonstrates Cousins’ wider ambition. This tough little building has elbowed its way into an unforgiving context and successfully carved out unexpected space for joy and magic. It is a speculative endeavour with civic generosity at heart.
Products and materials
- Walls and ceilings
- Precast concrete. Britton Timbers American White Oak timber wall cladding. Walls painted in Dulux ‘Unforgettable.’ Rondo DUO Exposed Grid Ceiling System with OSB panel infill. Aluminium perforated metal cladding.
- Windows
- La Rochere glass blocks.
- Flooring
- Concrete flooring throughout.
- Lighting
- Pleiad Compact G3 LED downlights.
- Furniture
- Tenant’s own.
- Kitchen
- Joinery laminate Abet Laminati Muschio 1853. Stainless steel kitchenette bench, splashback, shelf and underside of overhead cabinets. Fisher & Paykel integrated fridge-freezer and dish drawer. Astra Walker Icon sink mixer.
- Other
- Artwork by Reko Rennie.
Credits
- Project
- Light Box by Clare Cousins Architects
- Architect
- Clare Cousins Architects
Melbourne, Vic, Australia
- Project Team
- Clare Cousins, Brett Wittingslow, David McDonald, Sarah Birthisel
- Consultants
-
Builder
Marino Construction
Engineer Ipsum Engineers
Fitout Wowowa Architecture (tenant)
- Aboriginal Nation
- Built on the land of the Wurundjeri Woi Wurrung people of the Kulin nation.
- Site Details
-
Location
Collingwood,
Melbourne,
Vic,
Australia
Site type Urban
- Project Details
-
Status
Built
Completion date 2019
Design, documentation 12 months
Construction 10 months
Category Commercial
Type Workplace
Source
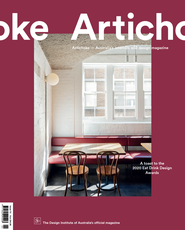
Project
Published online: 27 Apr 2021
Words:
Michael Macleod
Images:
Tess Kelly
Issue
Artichoke, December 2020

