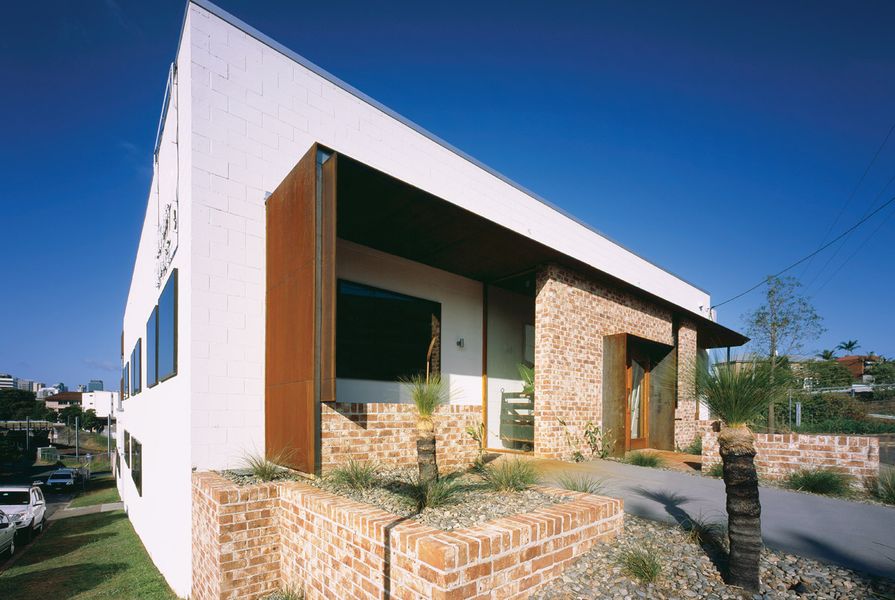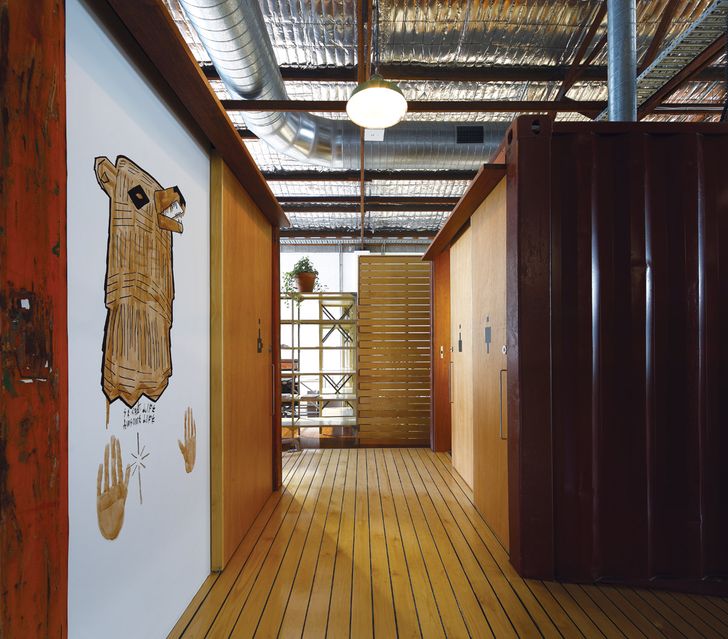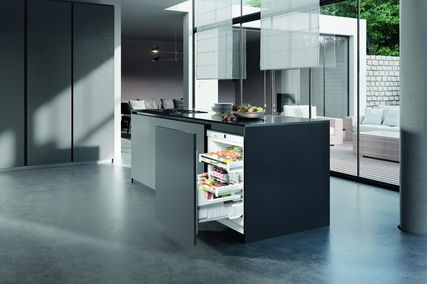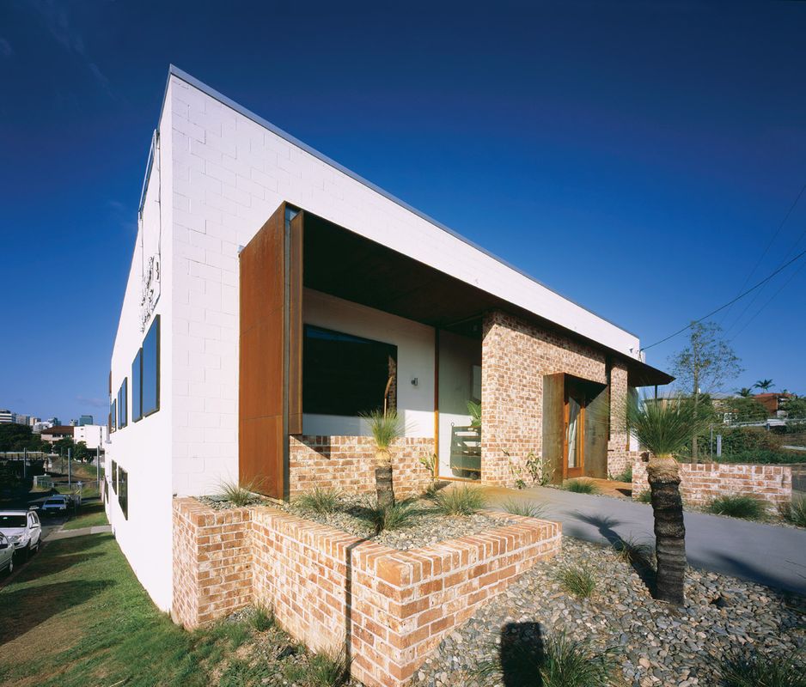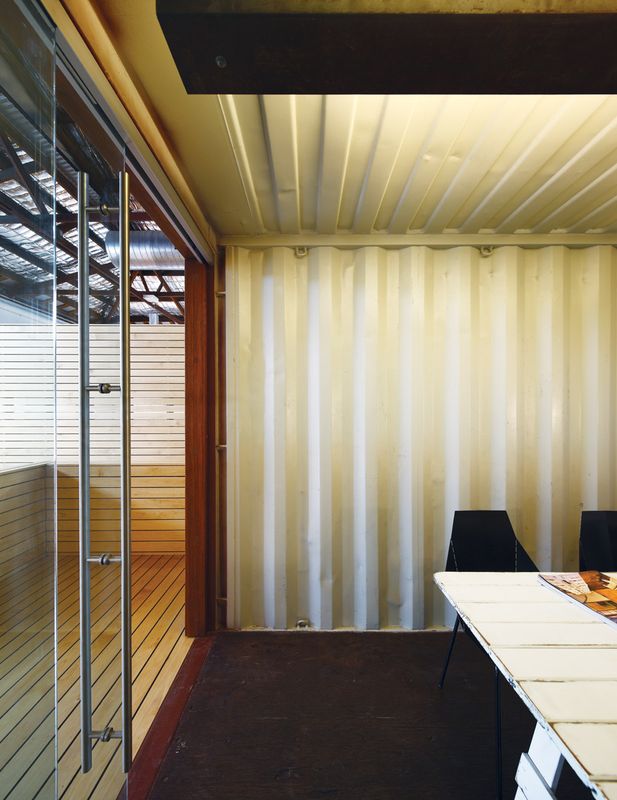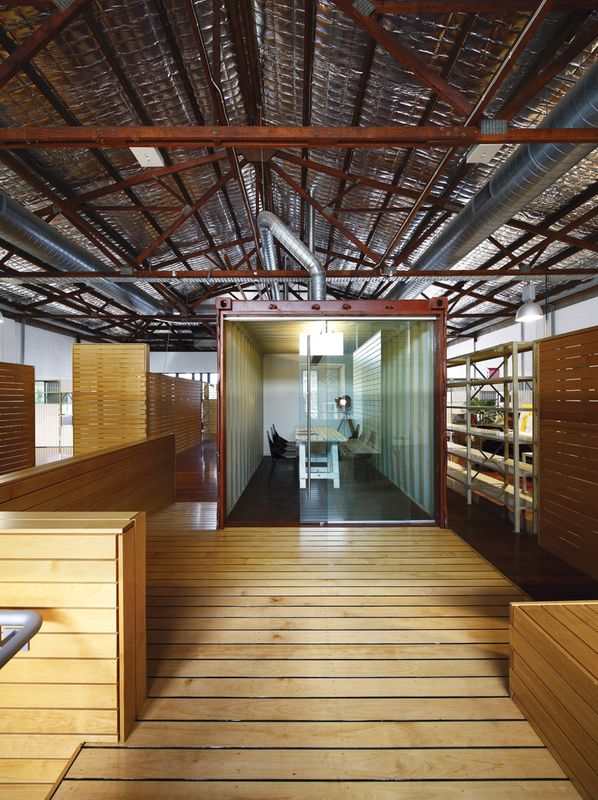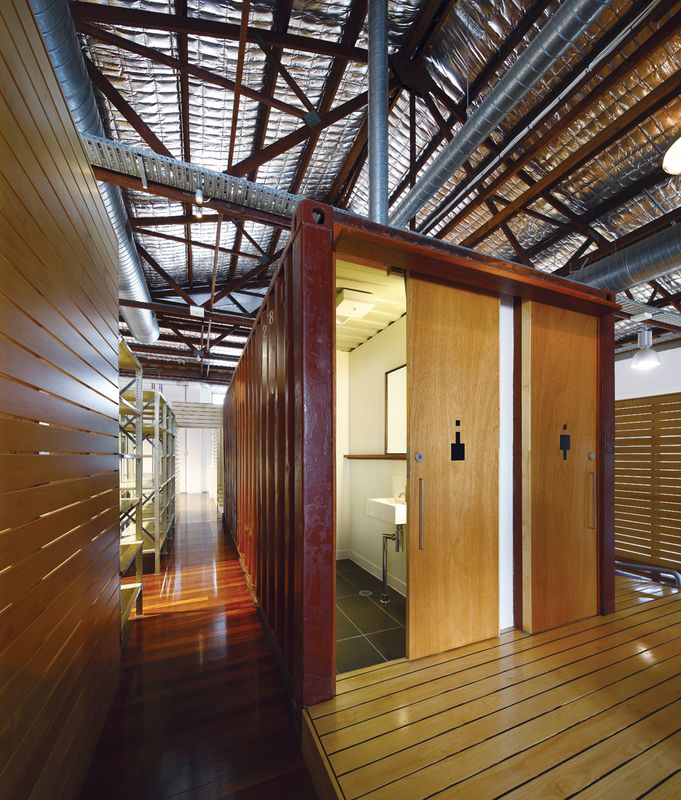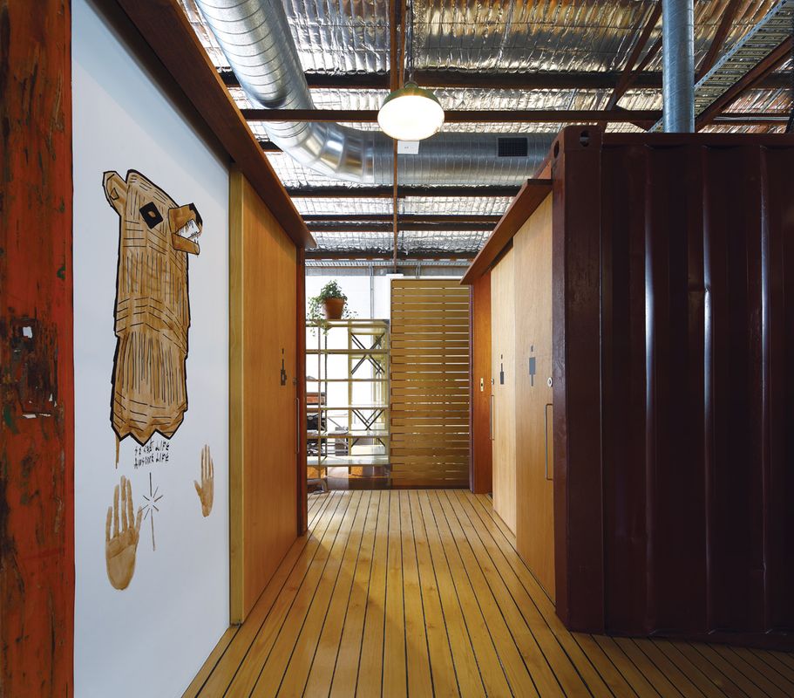A preference for “characterful ugliness” above “calculated perfection” is chronicled in the work and writings of London architect Caruso St John.1 This stance rang true for Stephen Cameron of Ark Atelier in his recent conversion of a screen-printer’s warehouse into a collaborative work space for “young creatives.”
The brief to create a compound of spaces that would be workable for a number of one-man shows or for small crews of photographers, graphic designers, architects or writers (with requisite limited resources and incomes) came to be as much about curating the spaces as drawing detailed plans, according to Cameron. Characterful ugliness and a recognition of the building’s layers of history has rendered the Lightspace Studios a sociable workplace community.
“I saw the building as a facilitator,” says Cameron. “It’s not locked into a single big design idea that defines the life of its tenants. People can apply their own ideas to the spaces.” The original building in a former industrial zone in Brisbane’s Fortitude Valley remains a recognizable relic of light industry. Old brickwork, steel structural elements and giant tilt doors bestow upon the place a distinctive materiality that sets up the dialectic between old and new. Rusted metal portals were inserted to create an entry zone set amid a landscape of native grasses. The tensions of domestic versus commercial and chic fashionableness versus blunt pragmatism are established in this initial encounter. Not surprisingly, once inside there is no front desk or a receptionist to meet and greet. Rather, the old screen-printing press sits near the entry foyer as a reminder of one historical stratum, and the building’s inhabitants are sprinkled throughout a village-like arrangement of partially screened areas.
Amenities for the upstairs studio spaces are also made from shipping containers.
Image: Scott Burrows
Natural light is abundant, partly due to the substitution of “rubbish old louvres” for large panels of double-glazing punched into the walls. Existing details are blanched out with white paint or simply removed altogether, with new brickwork on the front elevation as a textural counterpoint. In the bid for simplicity and economy, gadgetry is avoided. The generosity and ambiguity of the public zones is striking - here a possible bench seat for casual meetings or perhaps a waiting room, there a coffee zone and, farther afield, a party deck or outdoor lunch retreat. It’s all open to interpretation, or, as Caruso St John puts it, the unselfconscious, frank construction allows for a relaxed way to accommodate change.
Tenancies inhabit the edges, divided by banks of portable shelving and timber screens. Old shipping containers punctuate the spaces and serve as meeting rooms or bathroom and kitchen pods. They sport remnant signage and “shaggy greenery” incumbent on their sides. With plywood floors inserted, the look is a far cry from corporate crispness.
The flexibility imperative continues and amplifies in a yawning volume underneath. Once a spray painter’s workshop, it now opens its doors for hire for parties, events or screenings. Even less has been “touched” here, with steel columns painted with white socks. Rooms housing offices, DJ deck, storage and a long bar flanks one side in an intriguing pod of oxidized steel. The raw wall tilts up and back, consuming the entire height of the space. Its hull-like bulk feels like a cargo ship has been brought into dock. Peepholes and slots are punched into its surface with deep plywood reveals giving overlord views from the clandestine rooms behind. Light washes over the rough surface from a translucent panel above.
“We wanted to create a space down here that has a perceptible atmosphere,” says Cameron. His predilection for rich associations rather than “flossy contrivances of whacky shapes” made anathema the common scenario of dark hole event spaces. “You’ve got to think of the bump-in guys,” he says, “and give them something to work with.”
1. Peter St John, Shaping Earth (Wolverhampton: MN Associates and the University of Wolverhampton, 2000) 78-81.
Products and materials
- Walls
- Glazed ceramic tiles by Classic Ceramics. Weathering steel sheets with Porter’s Instant Rust. PGH Balmain tumbled bricks. Block walls are Porter’s Toughcoat. Internal stud walls are Porter’s Egg Shell acrylic paint finish over plasterboard. Plywood, timbers, hoop pine studio screens and hardwood timer details are Porter’s all purpose clear sealer.
- Windows
- New fixed windows from G James. Bifold windows by Centor. Louvre windows are Breezway Altair.
- Doors
- Monarch Renlita tilt-up folding door. Internal doors are solid core with custom or Madinoz D-pull hardware.
- Flooring
- Existing concrete and existing timber. Tiles from Classic Ceramics. Shipping container meeting room has existing ply flooring. Timber interior decking is hoop pine.
- Lighting
- Lighting by Inlite, including Zen spotlights, Peg downlights, Klewe Duplex up-down lights, Klewe Flexo exterior garden light.
- Furniture
- New work tables, task chairs, stools and benches by Objx Gallery / Luxxbox. Various recycled tables, chairs and bench seating.
- Kitchen
- Joinery is clear hoop pine plywood. Benchtops in stainless steel, Laminex Essastone. Tapware is Caroma Liano. Splashbacks are stainless steel, ceramic tiles from Classic Ceramics.
- Bathroom
- Handbasins are Caroma Liano, Rogerseller Compact 400. Tapware is Caroma Liano, Enmatic infra-red automatic.
- Heating/cooling
- Fabrication and installation is Langfield Industries.
- Roofing
- New roofing from Stramit Corrugated in Zincalume Steel.
- External concrete
- Coloured admixtures by Concrete Colour Systems. Sealer by Applied Concrete Systems.
Credits
- Project
- Lightspace Studio
- Design practice
- Ark Atelier
Brisbane, Qld, Australia
- Project Team
- Stephen Cameron, Clare Chippendale
- Consultants
-
Access consultant
Philip Chun & Associates
Builder Kym Lynch Builders
Certifier Philip Chun & Associates
Graphic design & signage The Letter D
Landscaping Ark Atelier
Town planning Tam Dang Planning
- Site Details
-
Location
Fortitude Valley,
Brisbane,
Qld,
Australia
- Project Details
-
Status
Built
Design, documentation 6 months
Construction 12 months
Category Interiors
Type Studios, Workplace
- Client
-
Client name
Lightspace Studios
Website lightspace.net.au
Source
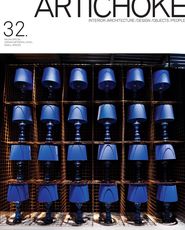
Project
Published online: 1 Sep 2010
Words:
Margie Fraser
Images:
Scott Burrows
Issue
Artichoke, September 2010

