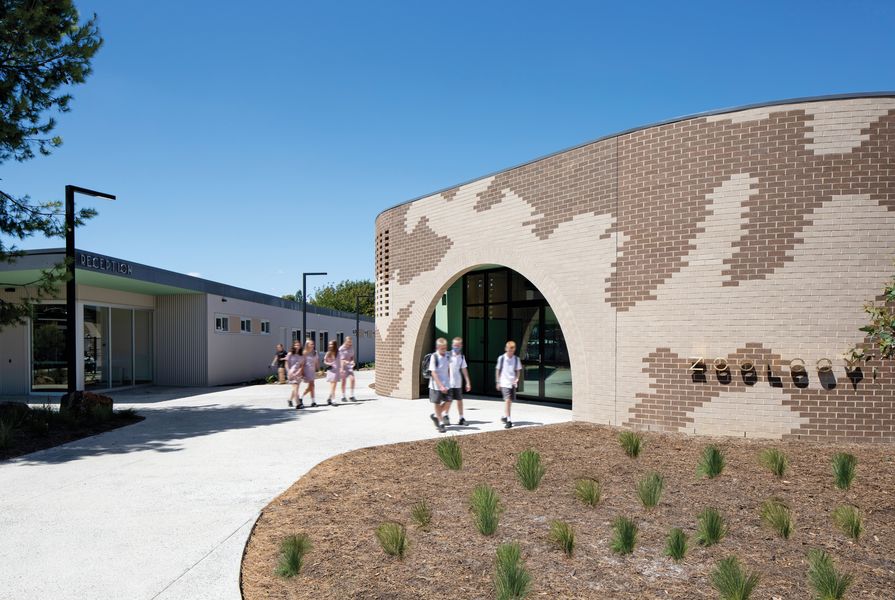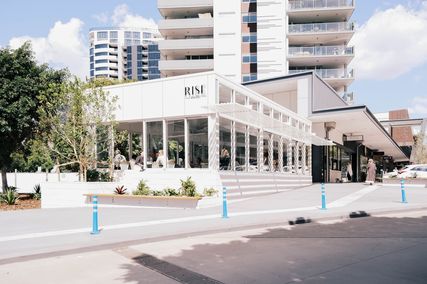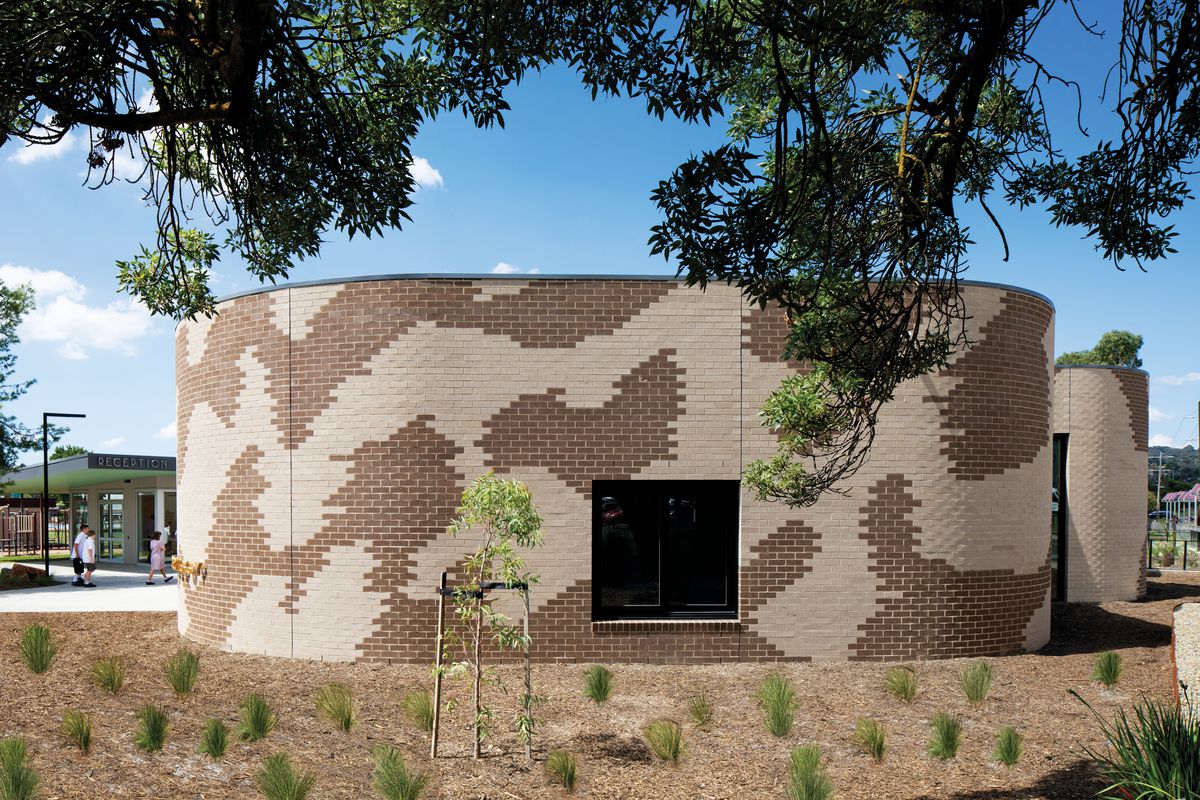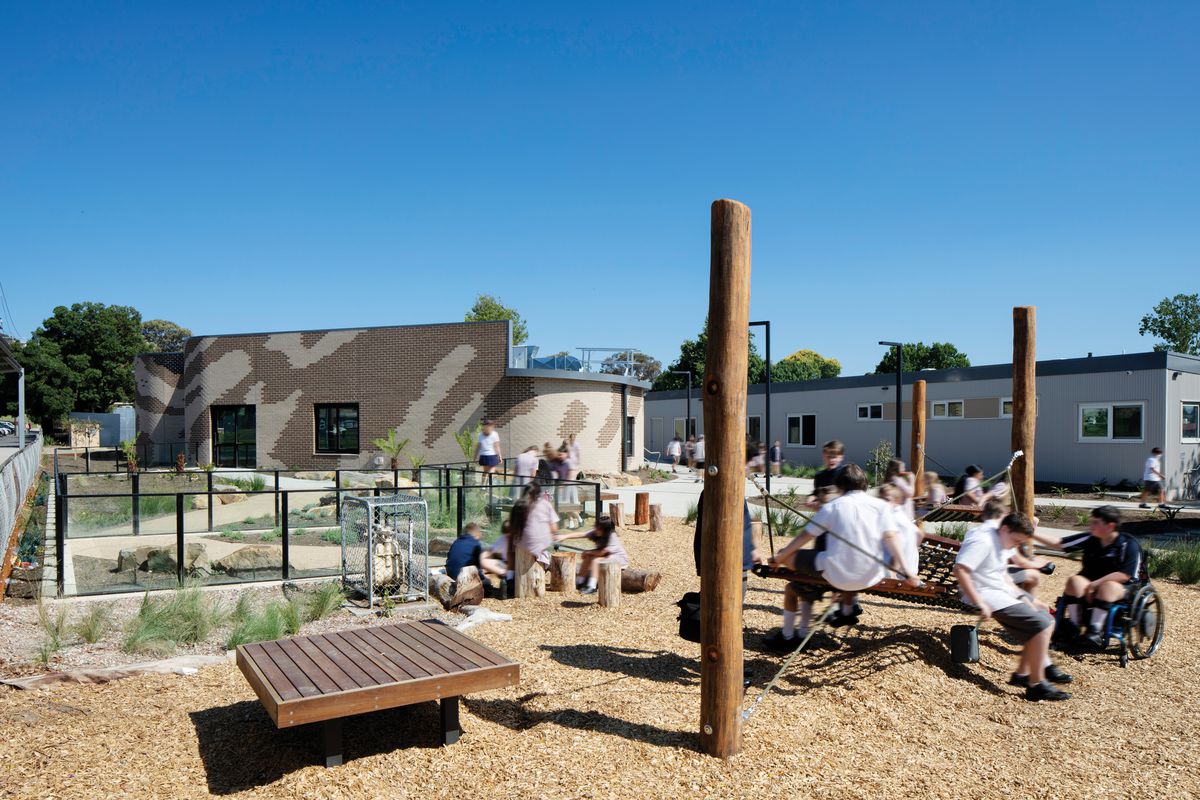Harrison and White’s Zoology building at Lilydale High School is a modestly scaled building in a modest setting. It nevertheless has architectural ambition. It sits at the entry to a large state high school, facing a carpark and – across a road and a bit of “terrain vague” – some anonymous industrial and warehouse boxes. The immediate setting is kind of ugly. The broader context, however, is typical of Melbourne’s north-east: suburban architecture merging into gently rolling hills and vegetation. The vibe is loose-fit, even shaggy, but somewhat beautiful. With another new building by the same architects – an administration centre – the Zoology building forms the new entry to the school, which with the demolition of the existing Administration building will be fully reconfigured. Harrison and White has also done the masterplan for the whole campus, but the subsequent building work will be done by other architects.
The Zoology building is not exactly the usual state school architectural fare. It will house the school’s collection of hundreds of Australian reptiles, including two largish crocodiles, Leo and Cleo. It is the kind of facility that might be expected in a zoo rather than an outer suburban school. It has techy back spaces visible through glazed walls and doors and a highly controlled interior environment and it is built to deal with high humidity. While its interior was not yet fitted out when I visited, in due course it will feature glass enclosures for the animals, with spaces between for class instruction. Only Cleo and Leo’s space will be entirely enclosed – a pool and surrounds secured behind thick glazing, occupied by an inflatable toy croc until the permanent residents arrive. Unlike the reptile houses at many zoos, the Zoology building’s interior is partly lit by windows, but the overall ambience is dark. The ceilings are black; the exposed service pipes and trays are black. The installation of habitats with their creatures will take the form of carefully lit (semi)-animated vivariums, and I wonder how long the windows will remain unmodified. Innovatively, there are also outdoor enclosures where, in due course, some of the animals will have temporary freedom. (Not Cleo and Leo.) These have been designed in conjunction with landscape architect Simone Bliss, director of landscape architecture and urban design practice SBLA Studio.
Simone Bliss of SBLA Studio collaborated on the landscape design, which includes outdoor animal enclosures.
Image: Tatjana Plitt
Lilydale High School has developed excellence in zoology through the work of its sciences staff and through collaborations with enthusiasts and academics at Melbourne area universities. This goes well beyond the standard curriculum. Caring for the animals apparently engages some of the kids who otherwise would not be much interested in school life. The new building replaces old portables, which had been incrementally adapted but which were on the whole “not fit for purpose.” The rationale for the new facility had to be justified to the powers that be in terms of areas of teaching space and so on to which the school was “entitled.” The place is, then, a minor triumph of the constructive use of official protocols to imaginative ends. Under the Lilydale and Upper Yarra Education Plan, other schools in the area will also use Lilydale’s Zoology building.
While one of the rationales for the Zoology building to be at the front door of the school is to facilitate access by other users, the school is clearly proud of its reptiles. In a literal sense, they are now its image. The facade the Zoology building presents to the carpark just beyond the school’s fence is a curved, five-metre-tall wall. Tan and brown bricks are laid to make a pattern derived from the coloured markings of a kind of monitor lizard; an economically few glazed black bricks correspond to its eye. This design strategy obviously relates both to the school’s reptile identity and to a now longstanding Melbourne architectural tradition of facade treatment – the pixelated patterns of ARM Architecture and Lyons, the theatrical facades of Edmond and Corrigan. The architects readily acknowledge this. They embrace it. Stuart Harrison alerted me to the proximity of the Lilydale campus of Swinburne University, the locale of an early Lyons building. As you move around the Zoology building, other precedents become apparent. The entry is not directly from the street but rather off a kind of loose plaza space, which the entrance to the new Administration building also addresses. Zoology’s front door is in an extensive area of glazed wall protected by a semicircular brick arch – I was put in mind of the entry to the National Gallery of Victoria, miniaturized – with the brick wall on one side of this pierced in a manner recuperated in the work of Kerstin Thompson. There may be other references I didn’t catch.
The new buildings constitute the first stage of a masterplan for the school, prepared by Harrison and White.
Image: Tatjana Plitt
Why make these allusions? Such game-playing is now a part of Melbourne architecture and I suppose Harrison and Marcus White are complimenting the local architects they admire. And admire them we should. They are all architects who have sought opportunity in the suburban contexts in which they have worked and have treated suburban programs with dignity. But I wonder how much further these design games can go. I particularly thought this when Harrison told me that the plan of the building was derived from a map of Australia. Apparently sans Tasmania. The entry at Victoria. To the question of “Why?” I know that the answer can readily come back “Why not?” but there is no end to this game and here it does not assist in making the architecture compelling. At least the plan is not a lizard. Or New Zealand.
Whatever we think of the plan, the focus on facade treatment here is particularly apt. Although the building does have windows, these are not enough to concoct into external patterns as is the wont of much current architecture; there were bound to be large blank bits of wall. The treatment of that wall with a parapet along its front gives it gravitas: the scale might be suburban, but the effect veers to monumental. Mini-monumental. The monitor skin pattern may accord to a manner approved by Melbourne architecture’s good and great, but it also has a camo-pattern effect that gently mocks the standout logic of a monument. Round the other side, the parapet gives way to a big box gutter, services equipment and a back door. There is a well-judged play here of frank necessity and architectural pretension. By comparison, the administration building is a much more conventional piece of school building, carefully planned and put together for all that, but with none of the allusions to monumentality and near quotations of architectural precedent apparent in its neighbour.
In sum, Harrison and White’s Lilydale High School Zoology building has been designed with careful attention to its immediate suburban setting and with a view to Melbourne’s architectural culture. But more than this, it is optimistic: about education, about making suburban places, about the joy of eccentric obsessions. I think Cleo and Leo are going to be very happy there.
Credits
- Project
- Lilydale High School, Zoology and Administration
- Architect
- Harrison and White
Brunswick, Melbourne, Vic, Australia
- Project Team
- Stuart Harrison, Gina Kenah, Rachel Ang, Tianyi Yang, Will Shaw, Quinlan Revell, Alyce Verheijden
- Consultants
-
Engineer
Irwinconsult
Landscape architect SBLA Studio
- Aboriginal Nation
- Built on the land of the Wurundjeri Woi Wurrung people of the Kulin nation
- Site Details
-
Location
Lilydale,
Melbourne,
Vic,
Australia
- Project Details
-
Status
Built
Category Education
Type Schools
Source
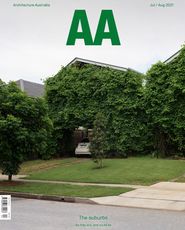
Project
Published online: 27 Jul 2021
Words:
Paul Walker
Images:
Tatjana Plitt
Issue
Architecture Australia, July 2021

