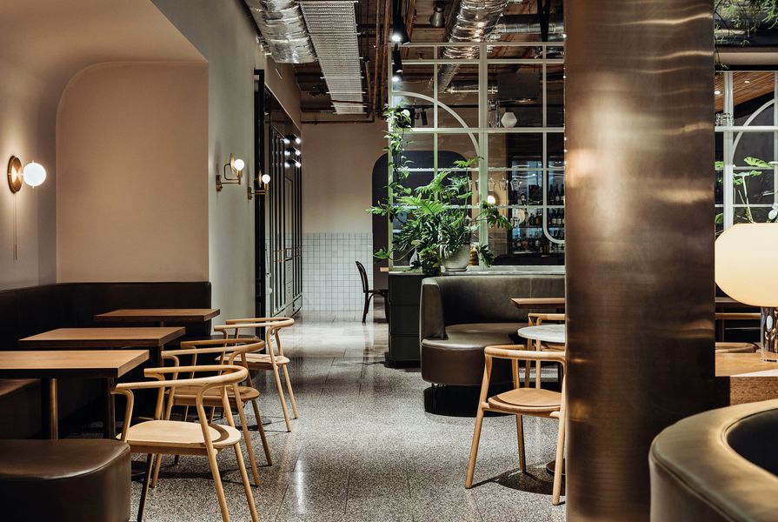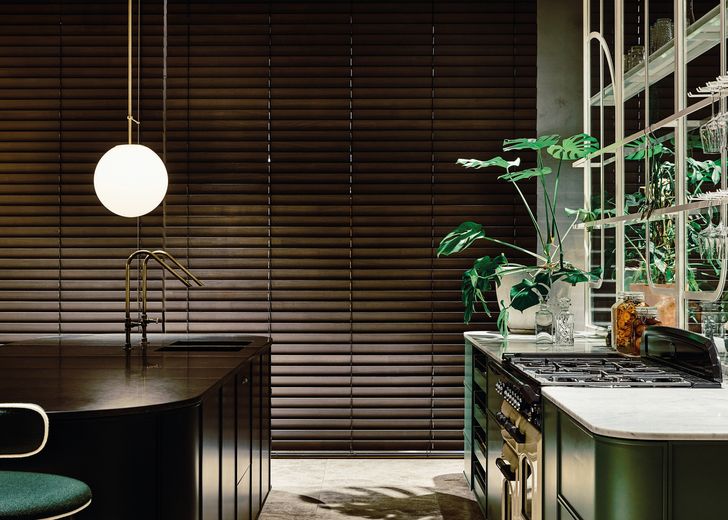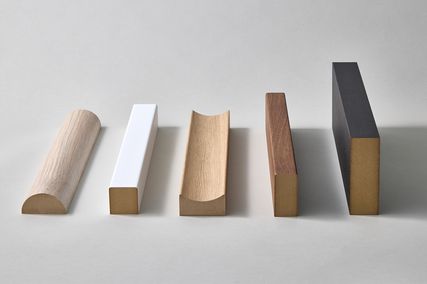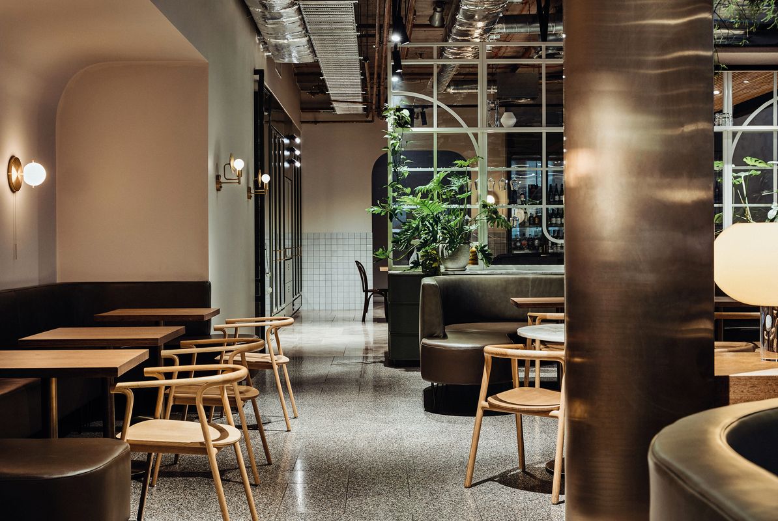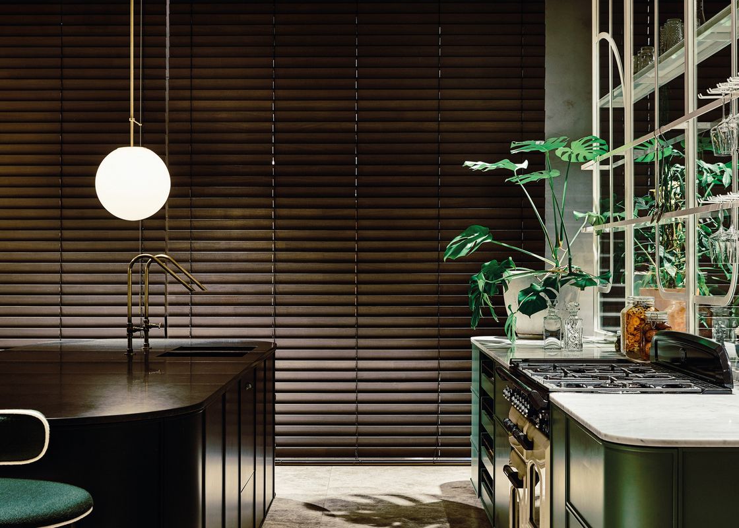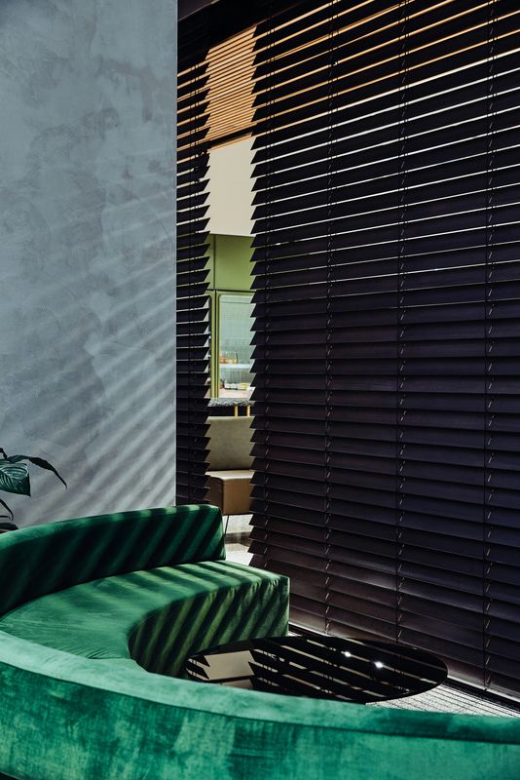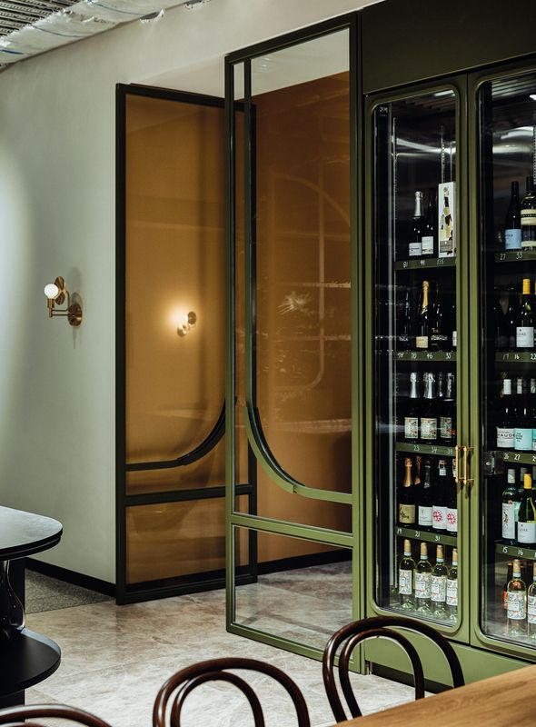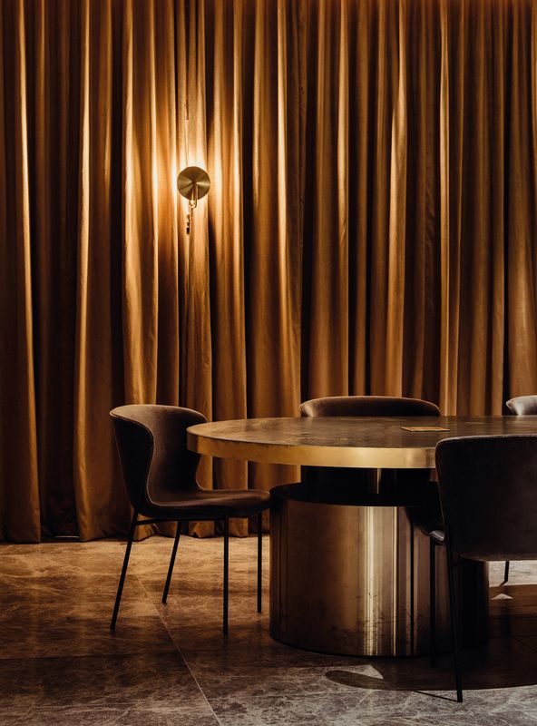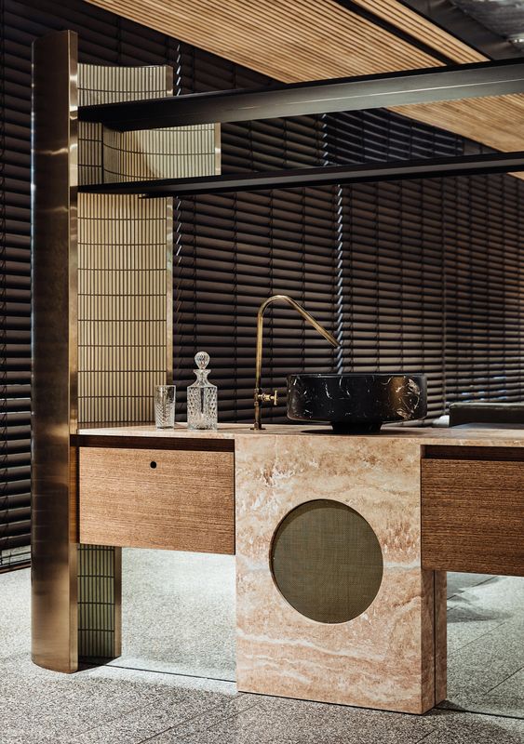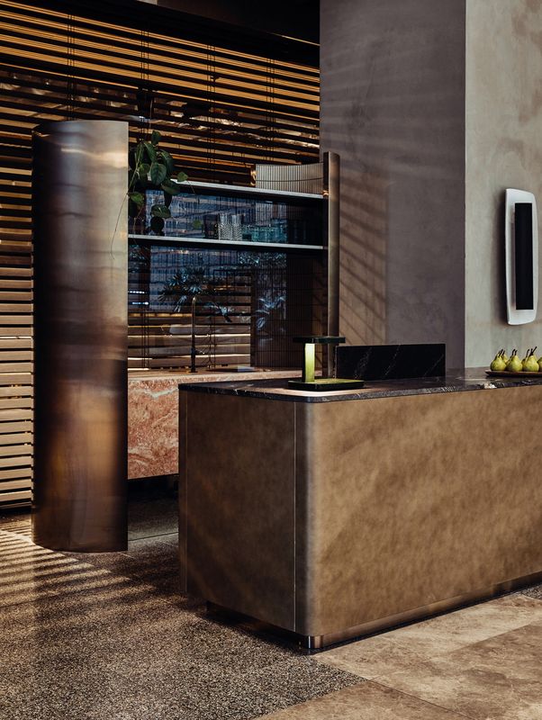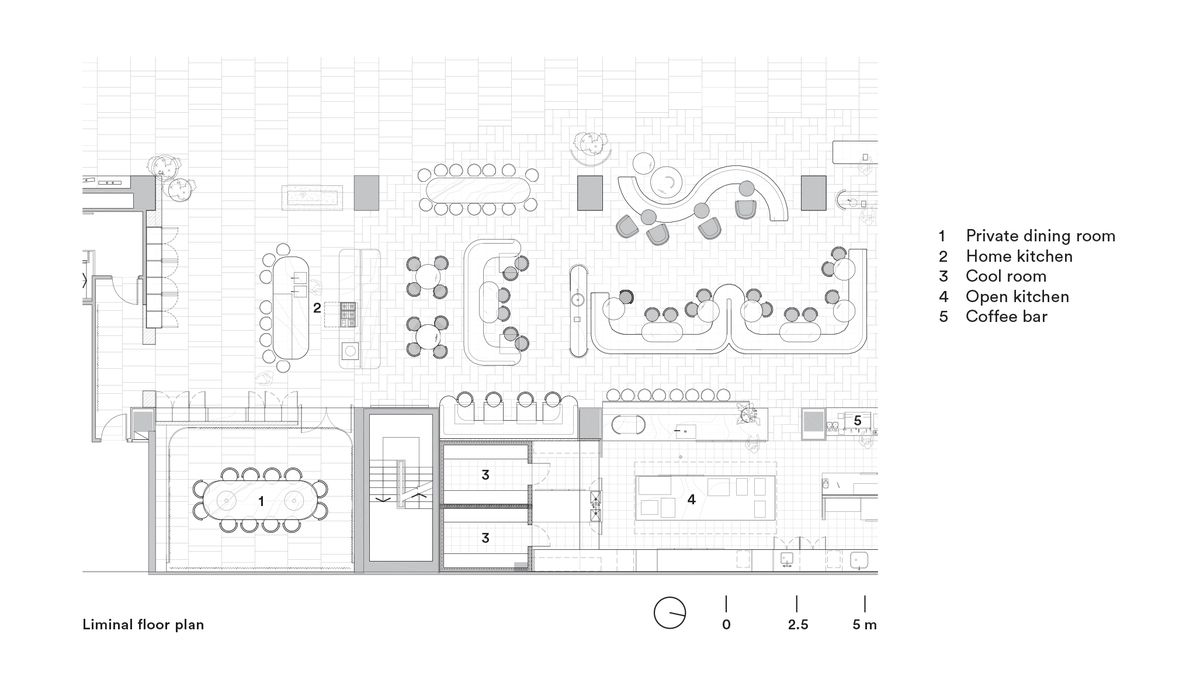Caves are thought by some to have been the first designed interiors, representing sites of liminal shelter and material transformation.
When Hana Hakim, director of interior design practice The Stella Collective, made her first site visit to Liminal, a hospitality project commissioned by Melbourne restaurateurs The Mulberry Group, she was struck by its cavernous volume; it was an inhospitable space for hospitality.
“The Stella Collective is always about reflecting and harnessing the light and using finishes to reflect heavenly spaces that are open and voluminous. Now we are stuck in a cave, so I am going to have to find a way to make people feel safe, loved, happy and excited,” says Hakim.
The atmosphere Hakim describes was due to the relatively low ceilings and long, shallow floor area, which was enclosed along its rear length by a solid wall and open along its 32-metre frontage. Its compressive effect was accentuated by the adjacency, a soaring, atrium-lit thoroughfare that performs as an internal street, transitioning workers, tourists and diners through the core of the 1928 T&G building, refurbished by Bates Smart in 2018.
The “home kitchen” hosts food demonstrations and events, and allows diners to be close to the action.
Image: Derek Swalwell
Absent of windows, the existing tenancy borrowed natural light from the atrium; external views were limited and managing access and egress was complicated by the porosity of the frontage. Despite the unconventional qualities of the space, its “darkness” has been deftly manipulated to provide predominantly worker-clientele with varying degrees of retreat from the quickened commercial environment.
The Stella Collective addressed the challenges of the space “head on and straight away” by arranging joinery and customized soft furnishings in lieu of walls or screens to maximize light, and to organize movement at the tenancy edge and within its depth, where three permeable zones stage dining and food events of varying durations. Along the restaurant periphery, serpentine seating negotiates the scalar shift and promotes exchange between diners and foot-commuters transiting the thoroughfare.
Custom-designed curving banquette lounges form cosy pockets for guests.
Image: Derek Swalwell
At the entry, a solid, rough-cut granite tabletop dominates, salvaged by Hakim from her stonemason’s discard pile and emblematic of her ethic of transforming found materials within her work. This ethic is founded upon her sense of responsibility to sustainable material selection and the pragmatics of budget control. “There’s a beautiful dance you play with the budget. That’s where I get this beautiful found stone that could marry in with a high-end tile,” she says.
The entry sequence seamlessly bridges into the thoroughfare, permitting patrons to briefly foray into the coffee-bar and takeaway area. Long-stay diners progress into one of three primary dine-in areas – the central lounge, open kitchen or private dining room – which are subtly distinguished from one another by their levels of openness and enclosure.
Meticulously detailed joinery and shelving are not only functional, but add to the spatial experience.
Image: Derek Swalwell
At the centre of the lounge area are two green customized leather banquettes that form pockets and frame views into the thoroughfare and across a horizon of meticulously detailed low-height joinery and seating. This visual datum services staff needs for high visibility across the floor, while also maximizing the volume overhead to create an effect of airiness, despite the ceiling height. Also arranged into this central space is the open kitchen, where diners converse with the chef. Bar seating turns away from the public thoroughfare, shifting attention from commercial activities toward the conversational and material aspects of the eatery. “The finishes are so concentrated in this environment. It’s all you can really see – there’s no view out so every finish had to be carefully selected,” says Hakim.
This agenda is underscored within the final zone, the “home kitchen,” where food demonstrations are performed after work hours atop an intimate bench arrayed with seating. “The venue moves and transitions throughout the day. Breakfast, lunch, afternoon drinks, events. It’s almost like you start at the beginning. You’ve been fed, looked after and go home with a beautiful bottle of wine. It’s a really good events space,” says Hakim.
Despite The Stella Collective’s initial reservations, the site constraints have informed unforeseen spatial qualities that offer liminal shelter within the voluminous commercial environment. Careful arrangement of elements has produced a performative pathway through the space that addresses the internal street, while also appealing to common instincts for retreat.
Products and materials
- Walls
- Tiles by Artedomus. Walls painted in Dulux ‘Dark Rainforest’ and ‘Wimbledon.’
- Joinery
- Verde Fantastico honed stone used for private dining table, Zimbabwe black stone used for home kitchen island bench, and Vaticano stone used for charcuterie cabinet, all from Corsi & Nicolai Australia. Burnt ash solid timber.
- Window treatments
- Velvet curtain in ‘Umber’ and ‘Spring’ from Warwick. Timber louvres from D&C Design.
- Doors
- Custom painted steel-frame glazing doors.
- Flooring
- Existing terrazzo.
- Lighting
- Shield Light wall lights by Anna Charlesworth. Signal sconce, Orbit sconce and Signal pendant light, all by Workstead. Lord Bouquet pendant by Rubin Lighting from Fred International.
- Furniture
- Dita stool with sheepskin from Grazia & Co. Splinter dining chair from Apato. Friends and Founders La Pipe dining chair and Pond table, Fogia Bollo lounge chair and Møbel Font bar stool, all from Fred International.
Credits
- Project
- Liminal
- Design practice
- The Stella Collective
Melbourne, Vic, Australia
- Project Team
- Hana Hakim, Ki Wone
- Consultants
-
Builder
MPA
Engineer Compass Engineering
Landscaping The Plant Society
Lighting Ben Russell Electrical Co.
Project manager Armitage Jones
- Aboriginal Nation
- Built on the land of the Bunurong Boon Wurrung and Wurundjeri Woi Wurrung peoples of the Eastern Kul
- Site Details
-
Location
Melbourne,
Vic,
Australia
Site type Urban
- Project Details
-
Status
Built
Design, documentation 5 months
Construction 5 months
Category Hospitality, Interiors
Type Bars, Restaurants
Source
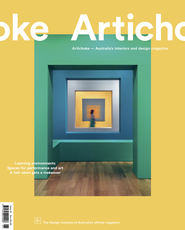
Project
Published online: 5 May 2021
Words:
Ying-Lan Dann
Images:
Derek Swalwell
Issue
Artichoke, March 2021

