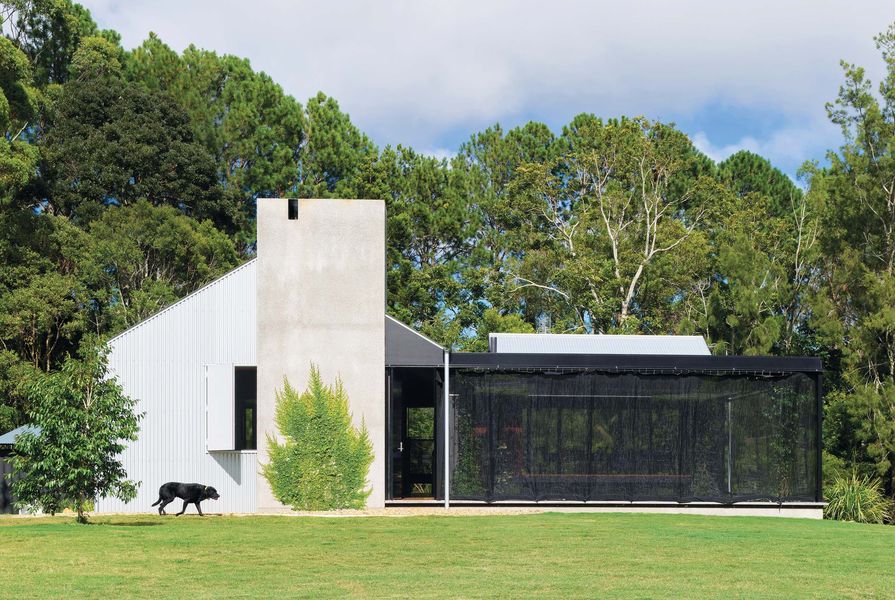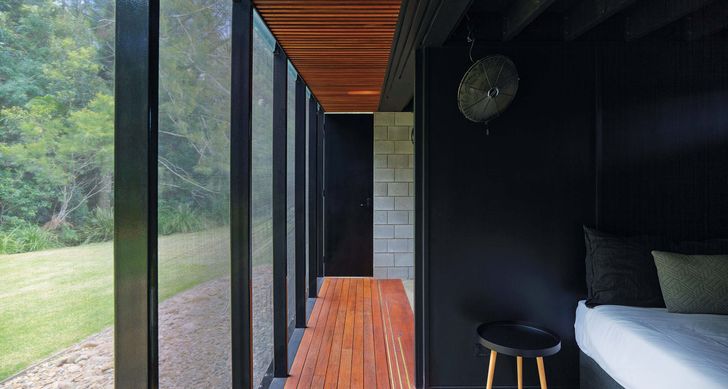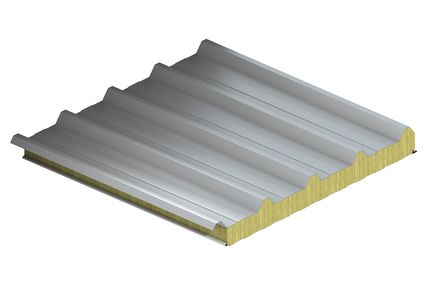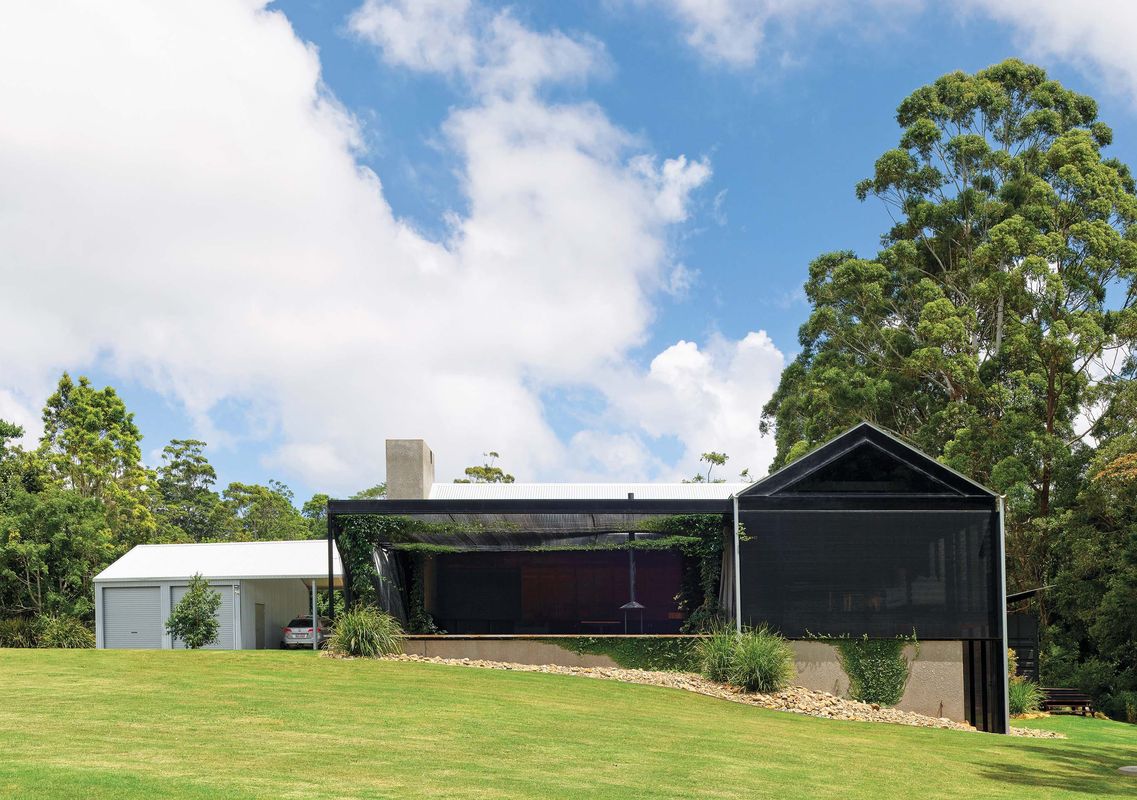Long Road House, a new residence designed by James Russell Architect, makes a clear and compelling case for how to live well in the countryside of South-East Queensland. The three-bedroom house, together with a utility shed and a shipping container converted into a small sleep-out, occupies the south-west corner of a seven-acre lifestyle block. Located just a short drive from the bustling Mount Tamborine village – itself an hour, give or take, from Brisbane and the owners’ main home – the house has been carefully designed in order to keep at bay the peri-urban hinterland development with which the property is surrounded.
Indeed, the house anchors a determined experience of rural life. A copse of trees and a winding driveway block a direct view from the house to the road that connects to the village. The rolling landscape, left intact, slopes down the site gently before dropping markedly along the property’s western edge, which is defined by Cedar Creek and the strip of dense bush that follows its path and renders mute the nearby high school. More foliage shields the house from the smaller properties that sit to the north-east, while an unfenestrated facade of corrugated iron helps to focus everybody’s attention away from the southern boundary.
The house is planned as two wings that open onto a courtyard wrapped in a mesh curtain.
Image: Toby Scott
The house itself works with the site’s topography. A single-level wing is raised on a slab and contains the interior kitchen, main bedroom and living areas, which open to the north along the long edge of this simple volume. Large glazed panels slide out of sight as needs dictate. At its eastern end the house hugs the ground, while to the west a shorter, shallower two-level wing runs up against it on a north–south axis. This second wing also connects to the ground, but in a more complex arrangement. Perpendicular to the main living area is another: a large open-air barbecue kitchen and dining platform, connected to the main living wing by a slim timber walkway and steps, that gives the sense of sitting on a platform among the well-established trees that still flourish alongside the creek. A slender stairway runs down to the lower level, where a semi-enclosed corridor running along the edge of the house provides access to two bedrooms, a bathroom and a bath house.
Shutters in the bath house offer the temptation to commune in private with nature from the tub or shower. Embedded in the hillside, the bedrooms draw in light from the courtyard above through shallow clerestory windows.
Corridors trace the outer edges, evoking a sense of the house as a protected outdoor space.
Image: Toby Scott
These two wings, capped with elegant gable roofs – their black steel structure exposed to their respective interiors – define two edges of a generous open courtyard, which is finished in gravel and boasts a fire pit. Its volume is further described by more steel: a frame of columns and beams off which is hung a loosely affixed curtain of the same black nylon mesh that runs taut around the raised, open dining room and encloses the corridor on the lower level. More black mesh, again pulled tight, offers shade overhead. Weather curtains stop too much rain from entering the house when the mesh meets its match.
Red ironbark timber is used throughout, its dramatic warmth complementing a palette of black (stained timber, steel, nylon sheeting and joinery) and the muted teal of the delicate rows of thin rectangular tiles that wrap around the south-east corner of the living room and offer a backdrop to the kitchen. A tiled shutter opens an unglazed window in the living room, offering a connection to the landscape that is more than just a view.
Red ironbark timber is a warm contrast to the stripped-back, expressed structure.
Image: Toby Scott
The substantial form of the rendered concrete block chimney recalls the nineteenth-century farmer’s cottage and the hinterland’s agricultural heritage. It is a reminder, too, that heat is not the only condition with which the subtropical house grapples, as it passes through cool winters to reach its humid summers. (On the day I visited, in early July, the thermometer made it to 20 degrees, but not before starting out closer to five.) The finely detailed blockwork appears throughout the construction of the lower level, recalling, too, the architectural experiments for managing light and shade in Queensland during the 1950s and 60s.
Despite the prominence of the chimney, the hearth has been effectively relocated from the core of the interior to the firepit in the courtyard, and around it everything else is wrapped. The nylon curtain offers provisional enclosure, protection from at least some of the elements, and in this respect the courtyard is an atrium in the old sense: less an enclosure than an edge, the start and end of being inside. It invokes the long history in Australia’s north of building devices to keep out creatures great and small. Even when the curtain is drawn back, the structure recalls it clearly.
By now, a vine is making its way up the rendered chimney. Within the courtyard, too, a climber has been trained around four stakes to make its way up to a wire grid that sits under the mesh ceiling. The climber offers an echo of the steel and nylon that will grow louder with time.
Products and materials
- Roofing
- Lysaght Custom Orb in ‘Zincalume’
- External walls
- Lysaght Custom Orb in ‘Zincalume’; select grade red ironbark with Feast Watson Prooftint in ‘Black’ diluted with 1:1 reducer; Austral Masonry GB Smooth in ‘Nickel’; chimney and courtyard walls in stucco, sealed finish; agricultural shade cloth, supplied and installed by Netpro
- Internal walls
- Select grade red ironbark; LVL and plywood ceilings in Dulux ‘Black semi-gloss’
- Windows and doors
- Timber doors detailed by James Russell Architect, custom made by Allkind Joinery; black doors in Dulux high-gloss enamel in ‘Black’
- Flooring
- Concrete with beeswax finish; select grade red ironbark
- Lighting
- Hanging pendant lights designed by James Russell Architect, made by A Ceramics
- Kitchen
- Spotted gum joinery fronts by William McMahon Cabinet Maker; tiles from National Tiles and Glennon Tiles; Fisher and Paykel integrated refrigerator and double dish drawer, induction cooktop and oven
- Bathroom
- Grohe taps, mixers, shower heads and rails; Bette bath with custom copper spout; Villeroy and Boch basins and toilets; tiles from National Tiles and Glennon Tiles
- Heating and cooling
- Air conditioning, integrated with custom slot in tongue and groove; Kemlan Celestial fan-forced slow combustion fireplace from Jetmaster
- External elements
- Beefeater barbecue
Credits
- Project
- Long Road House by James Russell Architect
- Architect
- James Russell Architect
Brisbane, Qld, Australia
- Project Team
- James Russell, Olivia Daw
- Consultants
-
Builder
Clare Build
Engineer Westera Partners
- Aboriginal Nation
- Long Road House is built on the land of the Wangerriburra people.
- Site Details
-
Location
Mount Tamborine,
Gold Coast,
Qld,
Australia
Site type Rural
- Project Details
-
Status
Built
Completion date 2020
Category Residential
Type New houses
Source
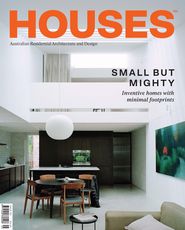
Project
Published online: 15 Oct 2021
Words:
Andrew Leach
Images:
James Russell Architect,
Toby Scott
Issue
Houses, October 2021

