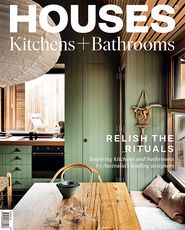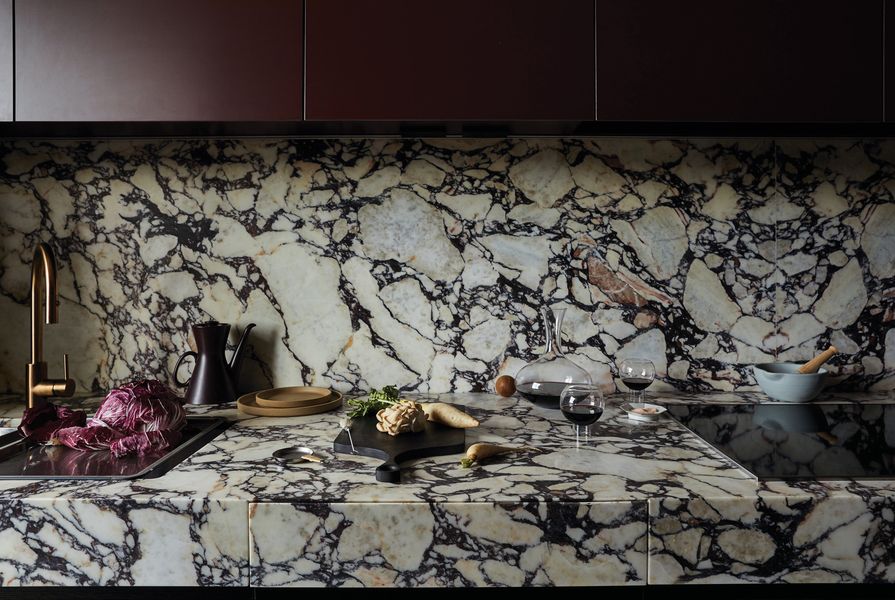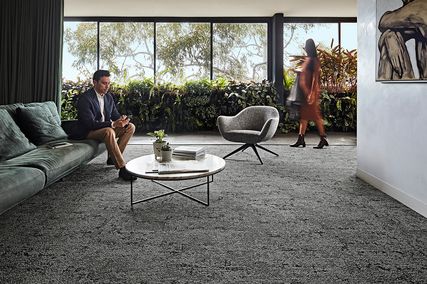Studio Prineas’s approach to refreshing and updating this apartment was informed by the constraints of working within a 1960s modernist block. Strata rules required carpeted floors except in the kitchen and bathroom, and these rooms couldn’t be moved because of plumbing points. Navigating these constraints, Studio Prineas introduced blackened-timber joinery throughout, bringing hard surfaces to the apartment along with continuity and consistency.
The clients purchased the apartment in 2017 in its original condition. There had been no renovations since the 1960s, and while the interior was dated, it had generous spaces and a well-planned layout with 270-degree harbour views. Studio Prineas’s transformation began with improving a small but dysfunctional apartment detail, a move that inspired the overall concept. “The key design move was to eliminate the divisive hob between the living area and verandah,” says Eva-Marie Prineas, director of Studio Prineas. Raising the balcony floor to the level of the hob with a blackened-timber step made the flow between interior and exterior spaces more seamless.
Blackened-timber used to frame the thresholds between rooms morphs into joinery in the kitchen.
Image: Anthony Geernaert
Blackened-timber is also used to form a border around the perimeter of the living and dining room, and it morphs into joinery, benchtops, credenzas and thresholds. As per strata requirements, the floor is otherwise covered in tufted wool loom carpet.
The kitchen design evolved from these two elements. The tufted carpet informed the scale of the tumbled Carrara mosaic floor tiles and its hues inspired the Calacatta Viola benchtop and splashback, bold and graphic against the burgundy-coloured cabinetry. The blackened-timber joinery runs beneath the east-facing window to meet the benchtop’s apron edge, emphasizing its monumentality. The depth of the bench provides additional surface space in the limited-sized kitchen, and a monolithic wall of black-veneer joinery conceals storage and appliances.
A sliding glass door separates the bathroom’s wet area, a generous space designed to celebrate the ritual of bathing.
Image: Anthony Geernaert
A marble-clad timber step marks the thresholds to the ensuite and guest bathroom/powder room, which have a minimalist palette of marble tiles and blackened steel. The walls, floors and ceilings are enveloped with the same mosaics as the kitchen floor to create consistency and enhance the sense of spaciousness, while fittings and fixtures are detailed in aged brass and blackened steel. A sliding glass door separates the wet area in the guest bathroom, a generous space that celebrates the ritual of bathing. The shower has a timber bench and harbour view, with natural light reflecting off the tiles and highlighting their soft variations in colour.
Products and materials
- Kitchen walls
- George Fethers and Co Lignapal timber veneer in ‘Oak Rift Swamp’
- Kitchen flooring
- Tumbled carrara marble mosaic tiles from Onsite Supply and Design
- Kitchen joinery
- Calacatta Viola marble splashback and benchtop with apron edge; full-height and under-bench joinery in George Fethers and Co Lignapal timber veneer in ‘Oak Rift Swamp’; custom blackened steel pulls by joiner; overhead cupboards in Abet Laminati laminate in ‘Rosso Lord’
- Lighting
- Reggiani Yori Surface downlight in ‘Royal Matt Black’ from Euroluce
- Sinks and tapware
- Abey Piazza Double Square Bowl sink; Brodware tapware in ‘Roma Bronze PVD’
- Appliances
- Miele oven and steam oven in ‘Obsidian Black,’ integrated dishwasher and fridge, and induction cooktop
- Doors and windows
- Custom pivot door with mirrored finish, blackened stainless steel doorframe and circle handle
- Bathroom walls and ceiling
- Tumbled Carrara marble mosaic tiles from Onsite Supply and Design
- Bathroom flooring
- Tumbled Carrara marble mosaic tiles from Onsite Supply and Design
- Bathroom joinery
- Custom blackened steel recessed shelf and framed mirrored cabinets
- Tapware and fittings
- Omvivo Neo 700 basin; Brodware tapware in ‘Roma Bronze PVD’
- Sanitaryware
- Toto toilet suite
- Other
- Custom shower bench seat in rounded natural turpentine timber battens
Credits
- Project
- Longwood
- Architect
- Studio Prineas
Sydney, NSW, Australia
- Project Team
- Eva-Marie Prineas, Jacqueline Lindeman
- Consultants
-
Builder
Prepared Projects
Joinery Finch Projects
Stylist Jessica Johnson
- Site Details
-
Location
Sydney,
NSW,
Australia
Site type Urban
- Project Details
-
Status
Built
Completion date 2019
Category Residential
Type Apartments
Source

Project
Published online: 30 Jul 2021
Words:
Rebecca Gross
Images:
Anthony Geernaert
Issue
Houses: Kitchens + Bathrooms, June 2020





















