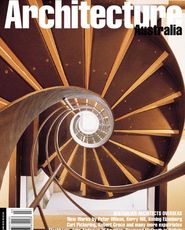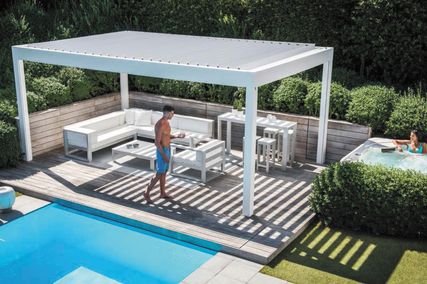In Santa Monica, Broadway passes through a typical cross-section of Southern Californian urbanism. A mish-mash of unrelated buildings line the street; one-storey shopfronts and corporate office buildings next to parking lots and car dealerships. Like most of Los Angeles’ commercial strips, it is only one building deep. Turn north on 25th Street and you are immediately surrounded by a residential landscape, completely different but equally typical – a mixture of small cottages and the long, boxy, stucco apartment buildings locally known as dingbats. Located in the juncture between these two realms, Koning Eizenberg’s mixed use building takes its context seriously, acknowledging and elevating mundane surroundings that many architects might ignore or dismiss. Driving by, you can easily miss it. It occupies its lot much like the surrounding stucco structures. If you stop for a look, however, the metal-clad walls and warped hyperbolic paraboloid roof signal that there is much more going on than is evident at first glance. Generic but innovative, it is the first appearance of what might become a new local building type – the dingbat loft.
The program mixes office and residential uses: the architects divided 5600 square feet into a 1500 square foot ground floor, leased to a film production company; a 3000 square foot second floor occupied by Koning Eizenberg and a 750 square foot third floor loft that can be used as a live-work studio. Maintaining the dingbat format, the three-storey front facade presents a flat, almost classically composed face to the street while the rear, facing the alley, is more informal. A huge window wall opens onto a balcony with on-grade parking underneath. Hidden from the front, the primary formal gesture is an enormous warped roof swooping down from the third to the second floor. On the interior, this defines an enormous single work space. Windows on all four sides open up to light and views. In low-rise Santa Monica, going up a single storey provides unexpected vantage points. The architects elaborate on this, using a broad range of different windows, doors and vents, including the classic dingbat sliding glass doors, Cowdroy sashless sliding windows and small rectangular windows. These frame views near and far – the car lot next door and the Getty Museum in the distance – and small and large – the orange trees in an adjacent backyard and the Santa Monica skyline. Like Los Angeles itself, these different views don’t add up to a single image but remain fragments representing different aspects of the city.
Koning Eizenberg’s guiding philosophy has been to creatively engage with the building process. Committed to using the demands imposed by clients, budgets, codes and regulations as spurs rather than obstacles to good design, the architects continually manipulate apparent restrictions to their advantage. In this case, Koning Eizenberg developed, designed, built and are occupying the building themselves; an unusual circumstance that gave them real control over the project, maximising their freedom to experiment and improvise. At the same time, developing the project themselves with a loan from the Small Business Administration, imposed other cost and time constraints. Building in strictly regulated Santa Monica instead of lax Los Angeles restricted them further. As in previous buildings, the architects cleverly traded off these restrictions for design opportunities. In Southern California, reguirements for large amounts of covered parking often act as an important but unacknowledged design determinant. Koning Eizenberg’s mandate to build quickly and cheaply immediately precluded the usual solution – expensive underground parking. Taking advantage of local regulations, they built an artist’s live-work space to reduce the amount of mandated parking. To accommodate the remaining cars, they designed a dramatic clear-span parking area underneath the building. While clearly functional, the studio floats above it, reinforcing the architects’ image of a lightweight building. A spectacular monitor window in the third floor loft began as a way around code-mandated height limits. Even the dramatically curving roof served a practical purpose, allowing rainwater to collect in a single spot, thus eliminating the need for gutters. Difficult and time-consuming, this hands-on process not only saved money but attuned the architects to the nuances of costs, materials and the local building trades. | | 
| Partial Third Floor Plan | | Second Floor Plan |
 Ground Floor Plan Ground Floor Plan |







 Ground Floor Plan
Ground Floor Plan
















 Ground Floor Plan
Ground Floor Plan













