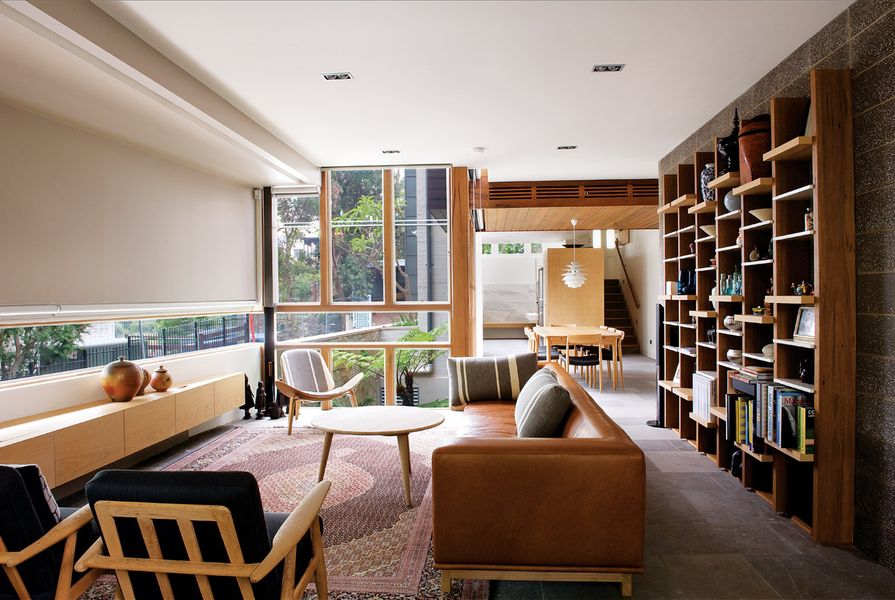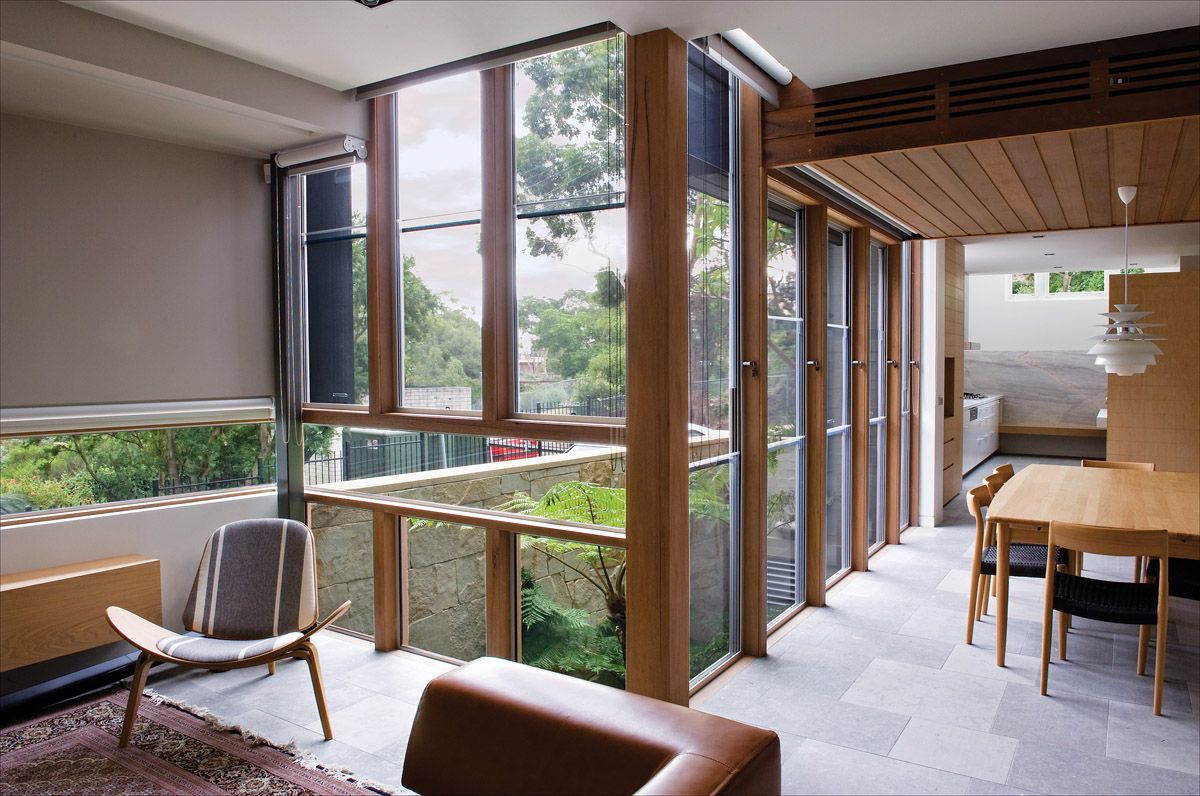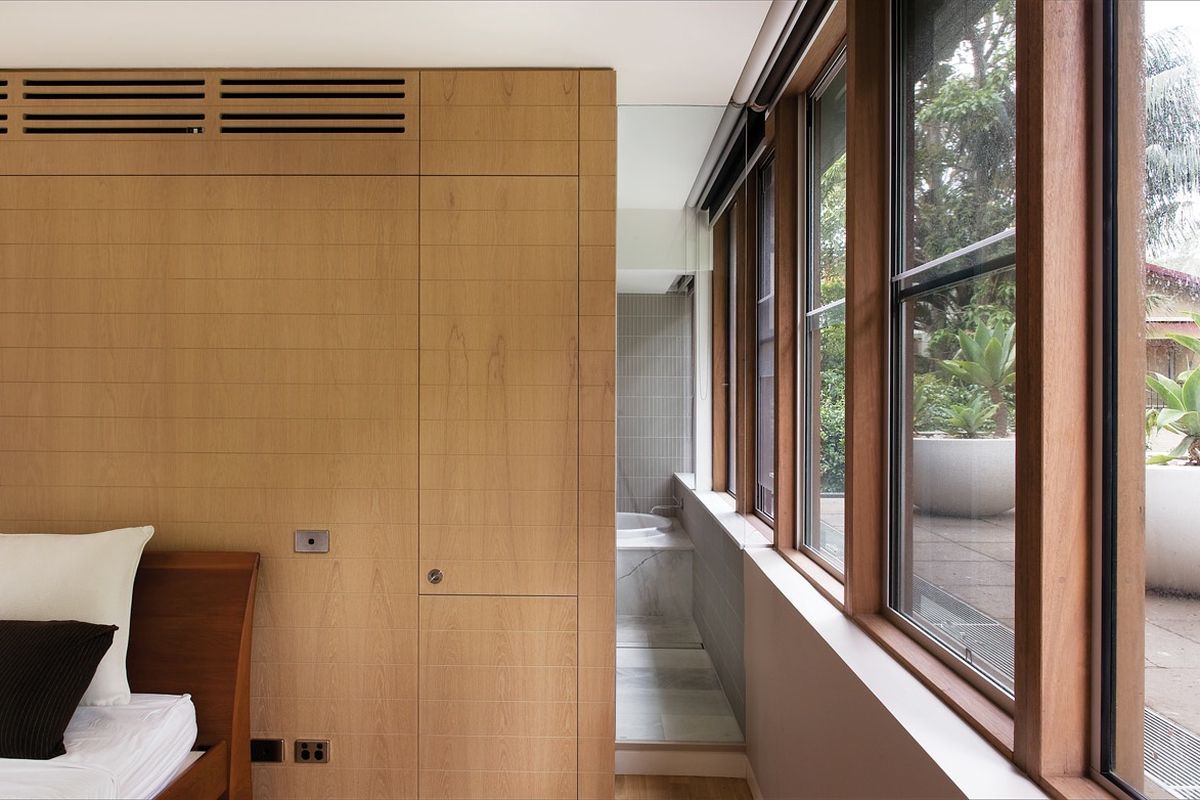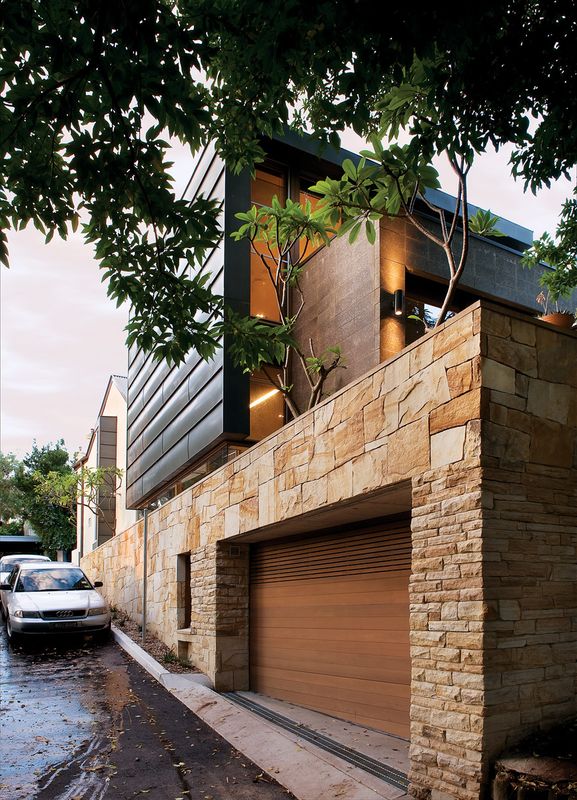Terrace houses rarely offer an “arrival experience”, but this one’s an exception. Behind the Victorian mask is a modernist house – a crafted series of spaces flowing in the modernist palette of timber and stone, with garden windows at every turn.
The house is one of five single-fronted terraces (c.1905) on a narrow street in McMahons Point on Sydney’s North Shore. It’s a corner site, with narrow street frontage to the north, a laneway flanking the west boundary and a nature reserve to the south. The north facade and part of the west were deemed of heritage significance to the streetscape and therefore untouchable. The west side is overlooked by a nine-storey apartment block, but also faces Berrys Bay, offering twin challenges to architects Eli Giannini and Chris Jones of McGauran Giannini Soon in Melbourne: improve privacy and access the view.
A rear terrace opens to the nature reserve beyond are framed.
Image: Brett Cornish
Melbourne architects, arguably, have a different take on views from their Sydney peers. “Obviously we like views, but because we lack them in Melbourne, I think we’re less addicted,” Eli suggests. “We tend to design from inside out and in the context of neighbouring buildings.” The owners of this house are ex-Melburnians, a couple in design who like this part of Sydney for its harbour views and architectural icons – the nearby houses of David Moore and Philip Cox, for instance, and Harry Seidler’s seminal Blues Point Tower.
They bought the terrace in the early 1990s, then quickly remodelled to make it open-plan, but by 2004 their thinking crystallized in a different direction. “Our daughter had come along by then, and we’d lived here for ten years, so our ideas about how to occupy the site had developed. The house was too open and exposed, and we wanted more of a feeling of individual rooms with better connections. We also wanted a more solid frontage along the laneway to better manage the western sun.”
Eli and Chris retained the heritage components and excavated behind them, creating three full levels: a partial basement guest wing, the main living level above and a top floor with two bedrooms and bathrooms. The preserved Victorian section is separated from the new zinc addition to the rear by a more recessive centre section clad in cedar. It offers a stepped transition from old to new, all underscored by a sandstone wall that screens a courtyard off the guest wing and visually forms a podium for the whole assembly.
The dining area looks over the courtyard of the guest wing below.
Image: Brett Cornish
Off the street, through the original doorway, you enter on a platform above the main living level. Stone-clad walls at either end are the elements around which kitchen, dining and living areas are organized. The kitchen is at the front, a galley space with oak joinery, marble and a study nook. The building’s original window high above lends the space a London basement feel. Next is the dining room in the cedar box. The outside cladding wraps in along the lowered ceiling line, accentuating the dining area as a pivotal point, which gives way to the expanded volume of the living room, housed in the zinc section. As the block tapers out along the west from five metres at the front to eight metres at the back, so does the enfilade of rooms, each a little broader than the one before.
The kitchen is lit from a high-set bay window.
Image: Brett Cornish
The scaling of these modest spaces is finely tuned, but the real star is the composition of glazing, filling the interior with light and distilled views from all directions. The rear zinc box has only a low slot window at sofa height for tightly controlled views of the harbour and privacy from the neighbouring block of flats. However, the north face of the zinc box has cedar-framed windows to the living room (main level) and main bedroom above, while the south face opens to a small outdoor terrace and the trees of the nature reserve behind. The dining area looks over the courtyard of the guest wing. “The idea was to focus the view in one direction and take it away from the other. We wanted to give the living area privacy from the apartment block and exploit the northern light and that rear view to the reserve,” says Eli. Sliced into the original gabled building is a new vertical bay window extending from the kitchen up into the second bedroom for controlled water cameos.
“Terrace houses are one of the most difficult things to turn into architecture,” says Eli. “They’re utilitarian - just one room after another on a tight site, and not much room to move. One of the most important things we did here was playing with the plan right from the front door to open up the levels. We wanted to create what Le Corbusier called the ‘architectural promenade’ by letting the visitor journey through the house before turning to look back to the point of entry. We’ve done it in a modest way here, because there’s not a lot of width, but to bring the visitor back to where they started, you give them that sense of the whole.”
Products and materials
- Roofing
- Colorbond Custom Orb and Klip-Lok ‘Woodland Grey’.
- External walls
- Rheinzink zinc; polished blockwork; sandstone; shiplapped cedar weatherboards.
- Internal walls
- Polished concrete; CSR plasterboard; oak veneer; Elba marble slabs; Artedomus glass mosaic tiles.
- Windows and doors
- Aneeta sashless windows; KDHW.
- Flooring
- Concrete floors; parquetry floors in American oak; limestone tiles, honed and flamed finish.
- Lighting
- Forma Micro Multigimbalo downlights; Louis Poulson ‘Artichoke’ pendant; recessed step light with frosted glass diffuser; T5 fluorescent batten pelment light; Artemide ‘Tolomeo Mini Parete’ polished aluminium; Wever & Ducre Strange 200 recessed wall light.
- Kitchen
- Marble benchtop; Smeg sink; Zucchetti sink mixer; LG dishwasher; AEG ss oven and microwave; Highland gas cooktop; Fisher & Paykel fridge/freezer; Qasair rangehood; Franke bins.
- Bathroom
- Reece ‘Pozzi Ginori’ wall-hung toilet and basin; Zucchetti basin mixer; Kaldewei Vaio bath; Madinoz accessories.
- Other
- Danish modern classics and contemporary furniture from Great Dane and Corporate Culture.
Credits
- Project
- Maddie's House
- Architect
- MGS Architects
Melbourne, Vic, Australia
- Project Team
- Ilker Tuncer, Melissa Rivers, Sheri Haby, Peter Weisfelt, Sue Buchanan, Eli Giannini, Chris Jones
- Consultants
-
Builder
Maincorp Construction Group
Building surveyor Fitzgerald Building Certifiers
Engineer SDA Structures
Estimator Bellavarde Constructions
Heritage NBRS
Hydraulics Whipps Wood Consulting
Interiors and lighting MGS Architects
Land surveyor Frank M Mason & Co
Landscaping Tract Consultants
Mechanical Shelmerdines Consulting Engineers
Town planning Boston Blyth Fleming
- Site Details
-
Location
McMahons Point,
Sydney,
NSW,
Australia
Site type Suburban
Building area 293 m2
- Project Details
-
Status
Built
Design, documentation 36 months
Construction 18 months
Category Residential
Type New houses
Source
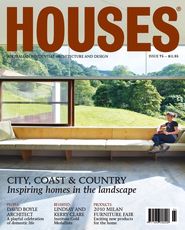
Project
Published online: 21 Jan 2013
Words:
Peter Salhani
Images:
Brett Cornish
Issue
Houses, August 2010

