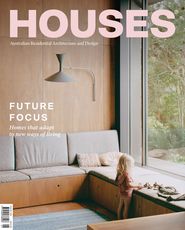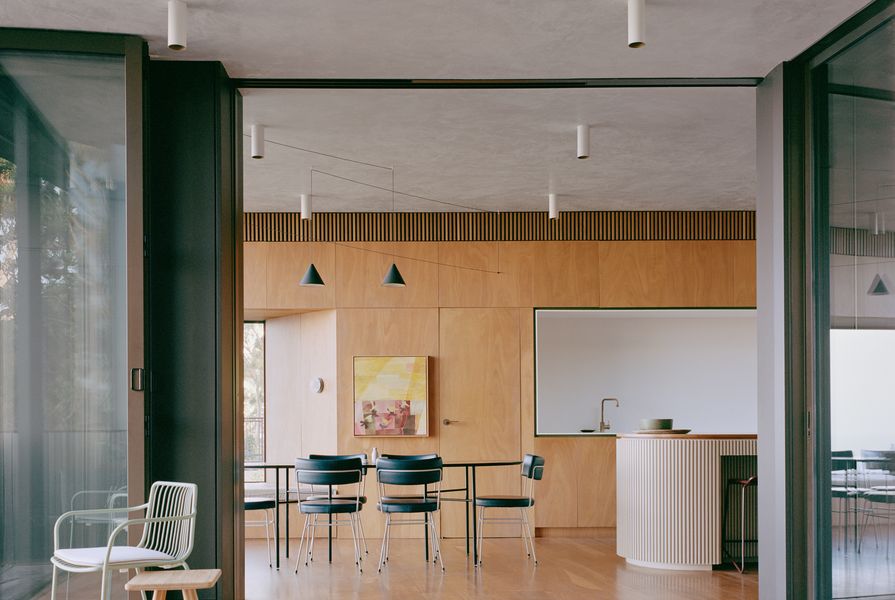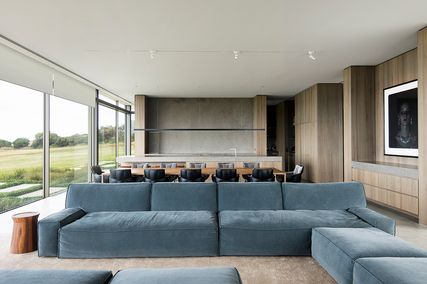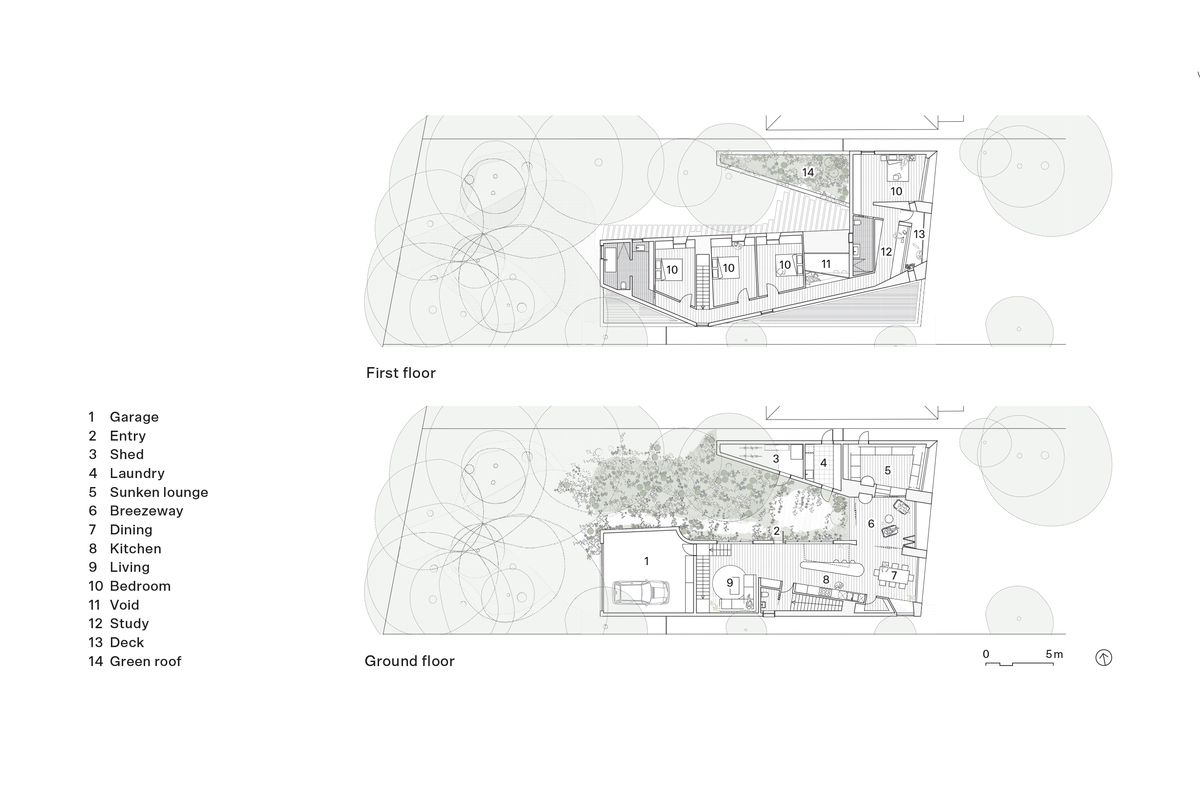The New South Wales Central Coast has long existed in a limbo, caught between a state of suburban sprawl and picturesque coastal setting. Located one-and- a-half-hour’s drive from Sydney, the area’s housing stock is a mixture of fibro cottages and brick project-home bungalows of the type readily found in the outer suburbs of Australian cities. The development of affordable housing for local workers and minimally maintained weekenders has limited the extent to which the existing houses celebrate the unique landscape of the surrounding wet sclerophyll forest, bays and inlets of Bouddi National Park.
It is within this context that Studio Bright’s Maitland Bay House is placed, on the southern end of the Bouddi Peninsula on Darkinjung land. The owners were long familiar with the area, having family who live locally. Years of visits culminated in an opportunistic moment when a local real estate agent alerted them to the availability of a bush-fronted but dilapidated home. For the owners, the appeal was clear: a chance to live in a close-knit community yet surrounded by bush, with an uninterrupted vista to Maitland Bay over the walking tracks of the national park. The owners contacted Studio Bright, after admiring an earlier house designed by the Melbourne-based studio, and asked for a robust home that could become their family sanctuary. With one ongoing project underway in Sydney at the time, and swayed by the undeniable beauty of the site, Studio Bright happily accepted.
Large windows and seating nooks draw occupants to the home’s edges.
Image: Rory Gardiner
The sturdiness specified in the brief – perhaps a reaction to the condition and inadequacies of the existing run-down house – was nevertheless necessitated by the “flame zone” bushfire rating of the site. The new home plants itself confidently within the landscape as a carved volume of red brick, its materiality and form not unlike the sandstone outcrops scattered across the headland. Deep window reveals strategically conceal fire shutters and the necessities of providing for direct fire exposure.
The intentions of the plan are clear within the first moments of arrival: a break in the centre of the house allows visitors to see through to the landscape beyond, the vista framed rather than obscured. This is a unique generosity absent from the neighbouring blocks, whose houses form barriers to the view from the street.
Arriving at the front gates in a curated bush clearing, vehicles and pedestrians are funnelled down toward the outlook to the head of Maitland Bay. A gravel driveway provides an opportunity for level play on the steep site, and is cleverly integrated as part of the landscaped entryway to diminish inhabitants’ awareness of the presence of cars.
Entry is through the site, with landscape design by Tim Nicholas Landscape Architecture.
Image: Rory Gardiner
A brick wing consisting of shed and laundry buffers the northern neighbour, shielding inhabitants from overlooking and adding to the treetop outlook with a verdant and eagerly overgrown roof garden. The house itself is pushed into the centre of the site to provide rooms with northerly aspect while protecting the amenity of the neighbour to the south.
The entry point to the house falls at what is both its end and centre. Encompassed by the view, and designed as a semi-enclosed patio, this outdoor room becomes the fulcrum around which the house revolves. Forgoing the usual strategy of a deck stretched along the perimeter of the house, Studio Bright has instead pushed the rooms to the immediate edge of the house, allowing living and dining spaces to connect directly to the landscape. Nooks and niches are carved into these spaces to provide moments for the individual to lie or sit within the enormity of the outlook.
Private sleeping and bathing spaces are located on the first floor.
Image: Rory Gardiner
The brick palette plays into the familiar: the tones of the slimline Roman bricks were carefully selected by the clients, studio director Mel Bright and project architect and director of architecture Emily Watson to reference the puckered and gnarled bark of a distinctive angophora on the site. Coincidentally, these tones sit perfectly comfortably beside the sandstock and red bricks of the surrounding suburban bungalows. This congruence displays the stealth with which the architecture creates a house at one with its place. Materials, plan and landscape all work together to provide a sense of belonging within the setting.
The interiors of the house are deliberately dark, with blackbutt plywood lining and polished plaster ceilings casting the play of light deep into the floorplate. Rather than providing simply for the functions of the home, this house is convincing in both its levels of comfort and its respect for its location. The design does not just consider the constraints and opportunities of the site; it allows them to initiate and lead the design response. Without pretension, its higher aspirations elevate what the provision of a family home in a regional suburban setting can be.
Products and materials
- Roofing
- Lysaght Kliplok in ‘Surfmist’; concrete green roof.
- External walls
- Roman bricks from Creative Bricks in ‘Pamplona’; concrete block, rendered and painted; Hardie Panel compressed cement sheet from James Hardie.
- Internal walls
- Armourpanel from Big River Group in ‘Blackbutt’ with Whittle Waxes finish; Venetian plaster in Dulux ‘Platinum Blonde’.
- Windows
- Nilfire glazing (BAL FZ) with steel frames in Dulux Electro ‘Medium Bronze’; aluminium window frames and louvres (BAL 40) from Sublime Aluminium and Glass in Dulux Electro ‘Medium Bronze’.
- Flooring
- Armourfloor flooring from Big River Group in ‘Blackbutt’; burnished concrete slab.
- Lighting
- String pendant by Flos from Living Edge; Bollard Lamp by Menu; Lampe de Marseille by Le Corbusier; Anton wall light from Volker Haug; T-mini surface light from Artefact Industries; Crisp wall light from Rich Brilliant Willing; Mini Dome wall light from Allied Maker; Duomo wall light from Nightworks Studio; general lighting from Richmond Lighting.
- Kitchen
- Armourpanel joinery from Big River Group in ‘Blackbutt’; timber battens in Dulux ‘Buff It’; Corian benchtop and splashback in ‘Glacier White’; timber bench in laminated blackbutt; Fisher and Paykel fridge; Asko oven and cooktop.
- Heating and cooling
- Cheminees Philippe woodburner fireplace External elements: Roman brick paving from Creative Bricks in ‘Pamplona’; pebble gravel driveway by Australian Native Landscapes in ‘Long Hill White’; custom galvanized steel fence.
- Other
- Built-in sofa with Laguna from NSW Leather Co covers in ‘Cypress’.
Credits
- Project
- Maitland Bay House
- Architect
- Studio Bright
Melbourne, Vic, Australia
- Project Team
- Melissa Bright, Emily Watson, Rob McIntyre, Annie Surrat, Maia Close
- Consultants
-
Builder
Cochran Constructions
Bushfire consultant Clarke Dowdle and Associates
Engineer Cantilever Consulting Engineers
Landscape architect Tim Nicholas Landscape Architects
Landscape gardeners Peace Landscapes, Adam’s Garden
Waste consultant Whitehead and Associates
- Aboriginal Nation
- Maitland Bay House is built on the land of the Darkinjung people.
- Site Details
-
Site type
Suburban
Site area 1107 m2
Building area 295 m2
- Project Details
-
Status
Built
Design, documentation 24 months
Construction 19 months
Category Residential
Type New houses
Source

Project
Published online: 16 Feb 2024
Words:
Jemima Retallack
Images:
Rory Gardiner,
Studio Bright
Issue
Houses, February 2024


























