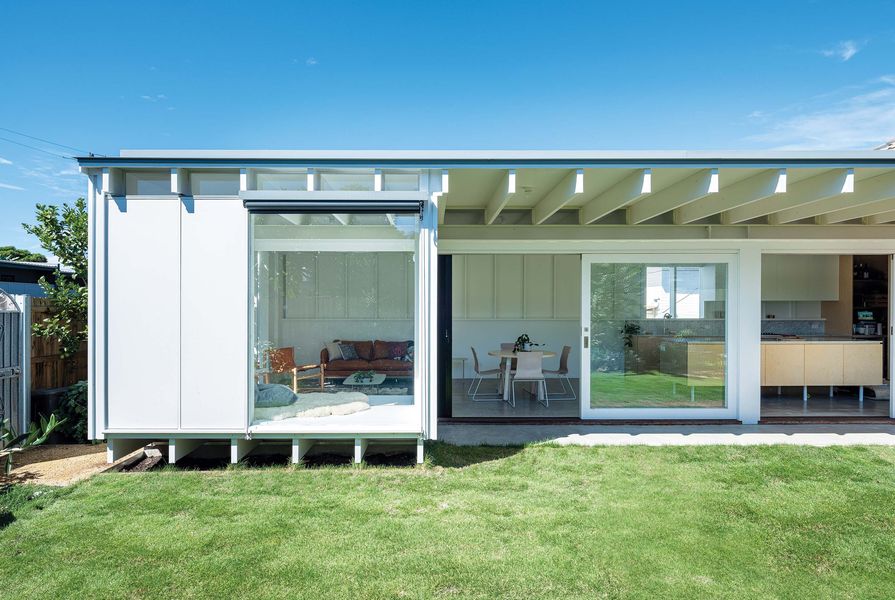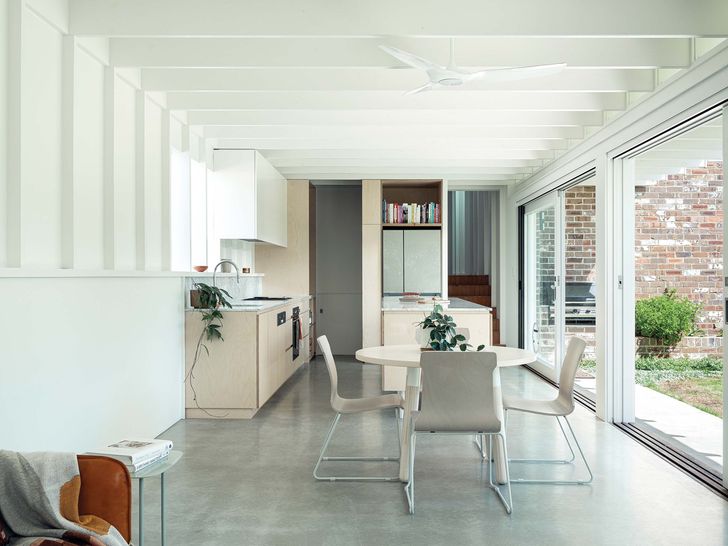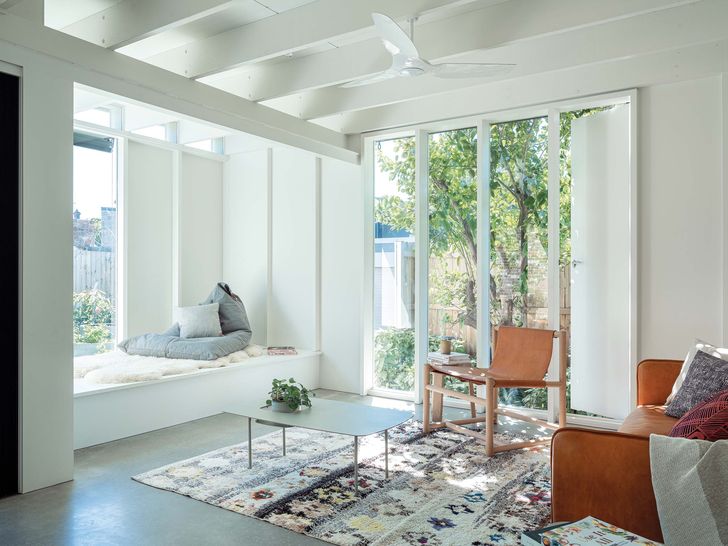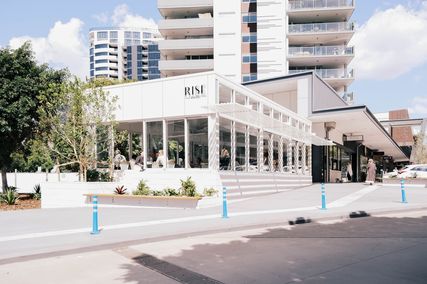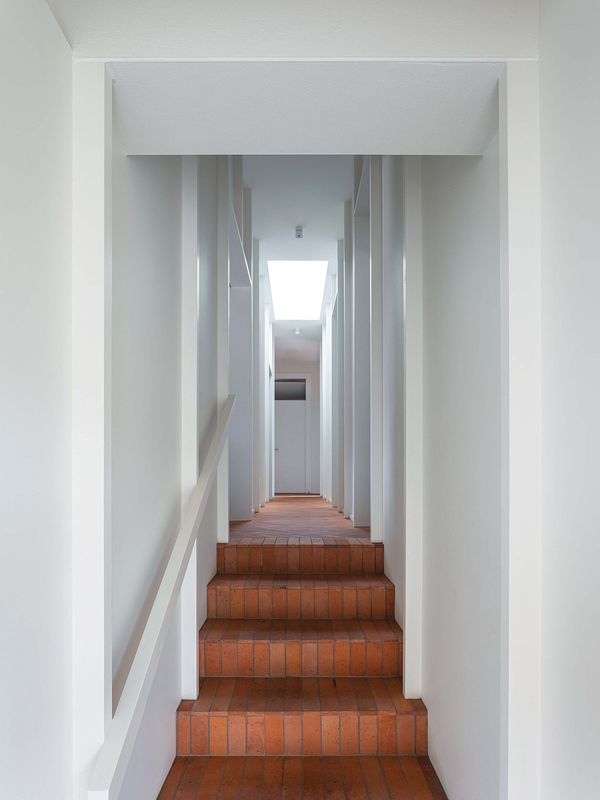At some point in time, in the Sydney suburb of Marrickville, half a house was built. No one really knows why, but the other half of this Federation-era semi never materialized. Despite its curious appearance, this “half house” on the northern side of a not-so-dividing southern wall was a lovely little place to live. Set on a block that was quite wide for the area, it had a verandah that wrapped around from the street and into the garden.
This verandah was classic. It was nice and deep, offering a shaded place in which to sit and chat to passers-by, and it was laid with pretty little tessellated tiles. It ran around a grand room, where big windows and multiple doors let the light, and friends, flow inside. Out the back was a collection of other rooms that were less grand and a bit of a jumble: a lean-to for the loo and a modest room for a kitchen.
Many years later, however, the house was beset by neglect and grime; its windows were sad and its charm all but lost. Until a new family decided it was time to make this little half a house whole again.
Exposed rafters and marble benchtops reflect the character of the original Federation-era semi.
Image: Tom Ferguson
These new owners engaged Aileen Sage Architects and together they set about reinventing this house for the family of four. The budget was modest – humble, like the house – but, with clever thinking, Aileen Sage transformed the house to fit the lifestyle the clients knew this place could provide. The grand room at the front is now a main bedroom and living space, while the other rooms have been adapted into two simple rooms for the family’s two sons, a third for their instruments, two bathrooms and a smart, discrete laundry.
Beyond, in the garden that the family loved, a new living room continues the idea of the verandah that works so well out the front. It is a simple gesture – essentially one big room that opens sideways onto the garden – but it opens up the house effectively. It is a move that pairs inside with outside, connecting with the garden and drawing in light and air; a contemporary interpretation of the grand room’s generous windows.
Facing sideways along the block, the new living room opens up the house to light and air.
Image: Tom Ferguson
Suddenly, with this simple addition, the lowly inner-west semi was reborn. Often synonymous with mouldy, cramped and overshadowed courtyards, this type of house rarely gets to have a garden this big and long. The unconventional form of the half house resisted the typical response of a rear-facing addition, and instead the new long, north-facing room makes space for parties, proper shading, cross-ventilation and even little glimpses toward friendly neighbours.
The big, verandah-like living room takes design cues from the elderly frontage. Exposed rafters are painted beams of engineered timber instead of the old spindly pine. A generous day bed mimics the bay window and is a place for the kids to climb and play. Casement windows are reinterpreted as solid panels, with fixed glass beside them so that panels can be opened for ventilation yet without the need for flyscreens, which obscure the view. And in the kitchen, marble benchtops recall the fireplace surrounds that have survived all this time.
The verandah room stops just short of the rear boundary, where a majestic lemon tree nestles up to the house, pressed against a window to share its green and yellow highlights with those inside. It’s these little considerations – careful control of where to look and how things are framed – that make the space so inviting.
With its rejuvenation complete, this humble little residence is proud and vibrant once more, its grand rooms and generous verandah reconnected to the street and the neighbourhood. And, with a clever new addition that embraces a glorious garden full of life, light and joy, this half a house is made whole.
Products and materials
- Roofing
- Lysaght Longline 305 decking in Colorbond ‘Windspray’; Bradford Anticon roofing blanket; Gyprock Fyrcheck in Dulux ‘Lexicon’
- External walls
- Existing recycled brick; James Hardie Villaboard lining with timber cover battens in Dulux ‘Lexicon’
- Internal walls
- James Hardie Villaboard lining with timber cover battens in Dulux ‘Lexicon’
- Windows and doors
- Stegbar timber framed windows in Dulux ‘Lexicon’
- Flooring
- Honed terracotta tiles from Bisanna Tiles; Honed concrete slab in matt finish
- Lighting
- Tommy Mini Spot LED by Studio Italia; Flos Mini Glo- Ball from Euroluce; Noosa 1 Light from Tovo in stainless steel
- Kitchen
- Oven and gas cooktop by Smeg; Barbecue by Beefeater; Argent Silver refrigerator by Mitsubishi; Semi-integrated dishwasher by Bosch
- Bathroom
- Matt white rectified ceramic tiles from Surface Gallery; Honed terracotta tiles from Bisanna Tiles; Astra Walker tapware; Duravit wall basin; Parisi undercounter basin; Luna cleanflush from Caroma; Urbane Invisi Series II from Caroma
- External elements
- Existing recycled brick
Credits
- Project
- Marrickville Half House by Aileen Sage Architects
- Architect
- Aileen Sage Architects
Sydney, NSW, Australia
- Project Team
- Amelia Holliday, Mitchell Bonus, Marek Vilášek, Isabelle Toland
- Consultants
-
Builder
MGB Carpentry, Bricklaying and Construction
Engineer Structure Consulting Engineers
Landscaping Emily Simpson Landscape Architecture
- Aboriginal Nation
- Marrickville Half House is built on the land of the Gadigal and and Wangal peoples of the Eora natio
- Site Details
-
Location
Sydney,
NSW,
Australia
Site type Suburban
Site area 446 m2
Building area 157 m2
- Project Details
-
Completion date
2020
Design, documentation 13 months
Construction 8 months
Category Residential
Type Alts and adds
Source
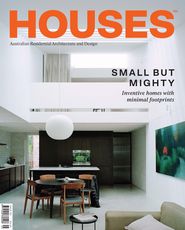
Project
Published online: 29 Oct 2021
Words:
Casey Bryant
Images:
Aileen Sage Architects,
Tom Ferguson
Issue
Houses, October 2021

