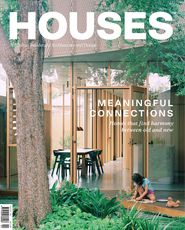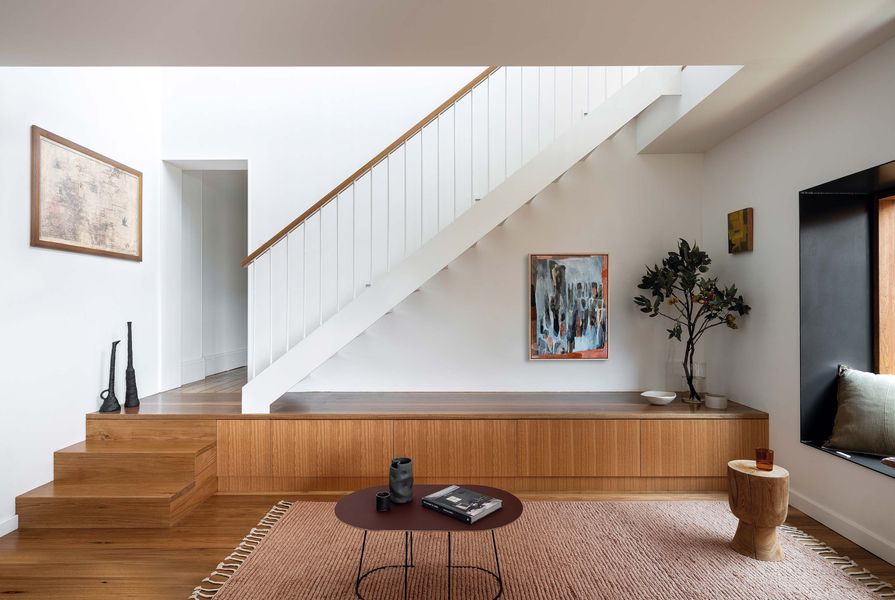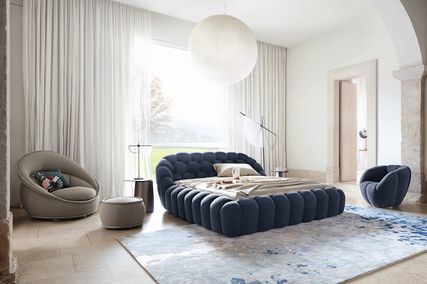Throughout the inner suburbs of Sydney, semi-detached cottages are prolific. As the terrace house dwindled in popularity at the beginning of the twentieth century, the “semi” took its place as a source of inexpensive housing. Its modest design and simple planning allowed speculative builders and family investors to enter the market. Semis were a means of housing an increasing population, but because they were primarily a mechanism of economic growth, they were not very well designed.
Today, the semi is a focus for many young families who want to live in inner-suburban Sydney – for whom anything larger is proving to be grossly unaffordable. After buying a semi, the task is to take a 60–100-year-old building that was originally considered a commodity and turn it into something with the amenity and facilities of modern homes. Aspiring renovators discover that accessing light, air and outlook is difficult. They then come across the challenges of maintaining “streetscape character” and “neighbourhood amenity” as they flick through the controls of their local council. Clearly, the transformation of a semi is difficult, and it often requires creative solutions.
The use of recycled Australian hardwood and a brass splashback bring a rich warmth to the interior.
Image: Tom Ferguson
Marrickville House by Studio Weave Architects is an exemplar of this transformation done well. It demonstrates how a skilful architect can balance all these concerns and synthesize them into a deceptively simple yet elegantly crafted box, nestled into the neighbourhood.
The planning of this house is clear and logical. The semi’s original front rooms and corridor are maintained as bedrooms, a bathroom and a laundry. At the rear is a new open-plan living room, above which is a third bedroom, study and ensuite. It is a straightforward plan that fits neatly on the site. Look closely, though, and you will discover several careful design details that make these spaces wonderful to be in.
Between the old rooms and the new, a thin light well has been created to accompany the new stair. This space is lit from above with a large window and allows light to cascade down into the living spaces. Below the stair, a bench wraps the semi-sunken living room, beside which a window box holds a built-in seat. These two spots are places to perch and have conversations – or hide away in a private nook. They hold the edges of the room and extend the space, allowing an otherwise small room to feel much larger.
The extensive use of recycled timber reduced the quantity of raw materials required for the addition.
Image: Tom Ferguson
Across the room, the northeast corner folds and slides away to reveal the garden. This feat of complex door joinery does away with a corner column and allows diagonal views outward. Such an opening is deceptively difficult to achieve but feels essential to this room, and draws you toward the exterior space. The surrounding garden, while small, encircles the house and serves as a backdrop to the kitchen and living spaces.
Upstairs, highlight windows wrap all the rooms. The glass leans back on thin steel supports, perpendicular to the exposed metal of the skillion roof. This form is reminiscent of iconic 1990s rural houses by the likes of Glenn Murcutt and Peter Stutchbury, evoking a charm that transports your mind away from the suburbs.
The outlook of this upper level is carefully controlled. Operable solid timber panels on the northern facade prevent overlooking into the neighbours’ property and ensure privacy for the upstairs bedroom. At the rear, a fixed glass window frames a view of the large tree that dominates the backyard.
The addition is carefully oriented to draw in light and air and frame neighbourhood views.
Image: Tom Ferguson
Pulling all these details together is a carefully considered material palette. The floating box that is the addition is made almost entirely of recycled Australian hardwood. The “hero material” of this house graces its walls, doors, windows, floors and joinery, bringing a rich warmth to all the rooms. The marks and scars worn into the timber boards are celebrated – and reflect the romantic qualities of the old houses they now sit among.
Such extensive use of recycled timber also means that fewer raw materials were used in building this house, and perfectly good hardwood was diverted from landfill. In addition, the design makes space for a rainwater tank in the side passage and does away with airconditioning in favour of natural cross-ventilation.
This little jewellery box of an extension is testament to the value of good design when renovating a semi. Thoughtful consideration and trust in the architect have led to a family house that is a joy to be in. Beautiful materials, careful openings and creative pockets of space come together to elevate a humble semi into something much more.
Products and materials
- Roofing
- Lysaght Custom Orb in ‘Zincalume’.
- External walls
- Cemintel Barestone in ‘Raw’; recycled tongue-and-groove blackbutt from Australian Architectural Hardwoods finished in Cutek Extreme CD50 in ‘Natural’.
- Internal walls
- CSR plasterboard in Dulux ‘Natural White’.
- Windows
- Double-glazed windows with recycled timber frames by Architectural Hardware Joinery in Cutek Extreme CD50 in ‘Natural’.
- Doors
- Recycled timber doors by Architectural Hardware Joinery in Cutek Extreme CD50 in ‘Natural’
- Flooring
- Recycled blackbutt floorboards from Australian Architectural Hardwoods in ‘Satin Poly’.
- Lighting
- Audrey and Giselle downlights from Boaz Australia; LED Lux Kube wall lights and Foro stair lights from Beacon Lighting.
- Kitchen
- Timber benchtops by Architectural Hardware Joinery; brass splashback by Axolotl in ‘Pearl Patina’; cabinets by A&M Kitchens in ‘Natural White’; Fisher and Paykel integrated refrigerator; Bosch dishwasher; Smeg oven and cooktop; Brodware Manhattan tapware in ‘Brushed Nordic Brass’.
- Bathroom
- Fibonacci Stone floor tiles in ‘Pavlova’; Academy Tiles wall tiles in ‘White’; vanity by A&M Kitchens in blackbutt; Lilli wall basin in ‘White’; Vola toilets; Brodware Yokato tapware in ‘Brushed Nordic Brass’.
- Heating and cooling
- Haiku ceiling fans from Big Ass Fans.
- External elements
- Bluestone paving and stepping stones from Cinajus; besser-block permeable pavers.
Credits
- Project
- Marrickville Laneway House
- Architect
- Studio Weave
NSW, Australia
- Project Team
- Davin Turner
- Consultants
-
Builder
CML Building and Constructions
Engineer SDA Structures
Windows and doors Architectural Hardware Joinery
- Aboriginal Nation
- Marrickville Laneway House is built on the land of the Gadigal people of the Eora nation.
- Site Details
-
Site type
Suburban
Site area 183 m2
Building area 201 m2
- Project Details
-
Status
Built
Design, documentation 16 months
Construction 10 months
Category Residential
Type Alts and adds
Source

Project
Published online: 18 May 2022
Words:
Casey Bryant
Images:
Studio Weave,
Tom Ferguson
Issue
Houses, April 2022

























