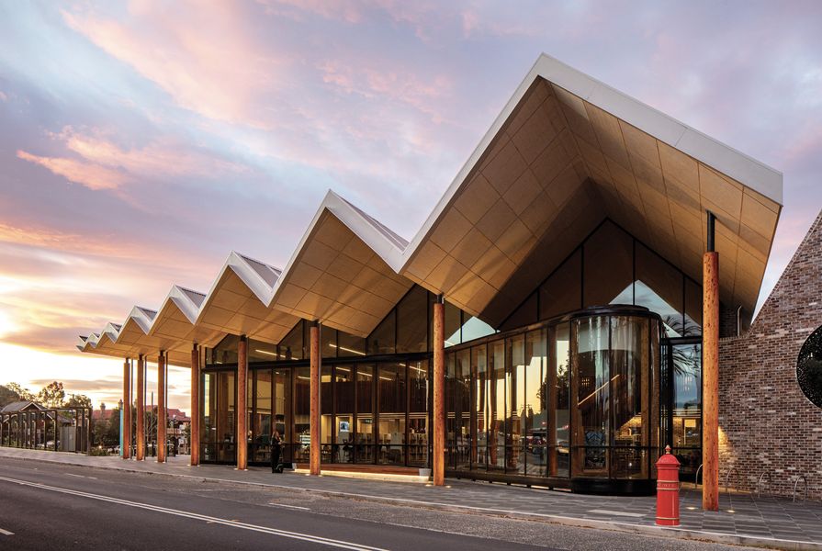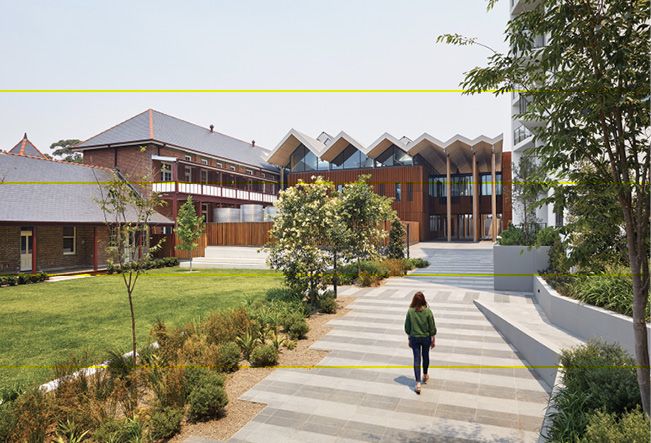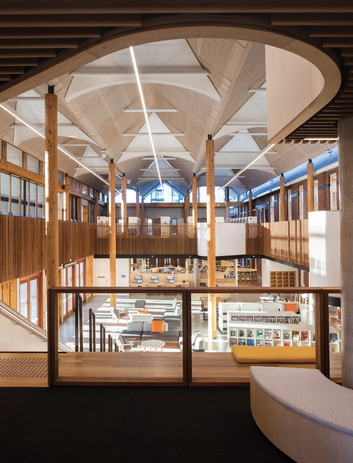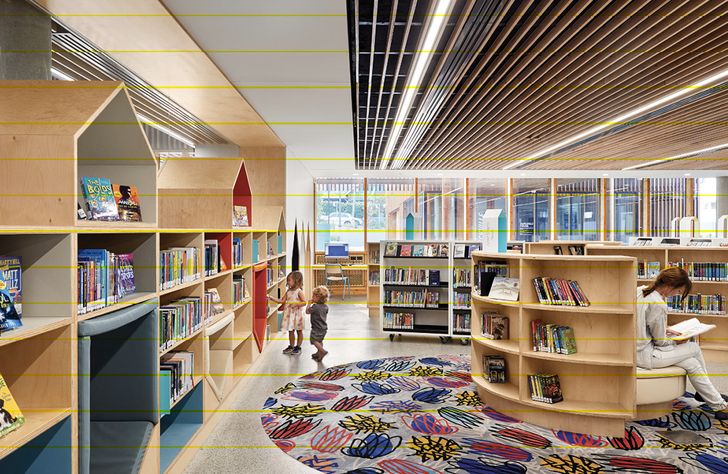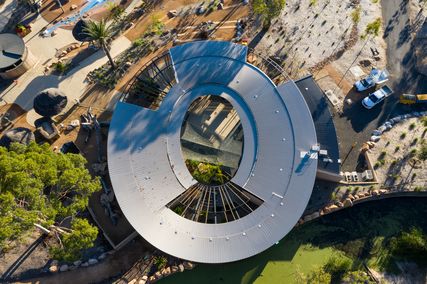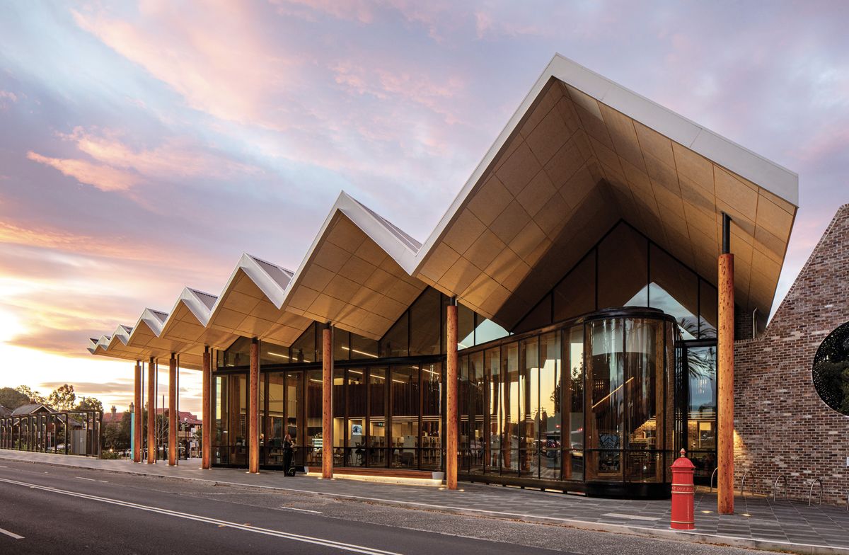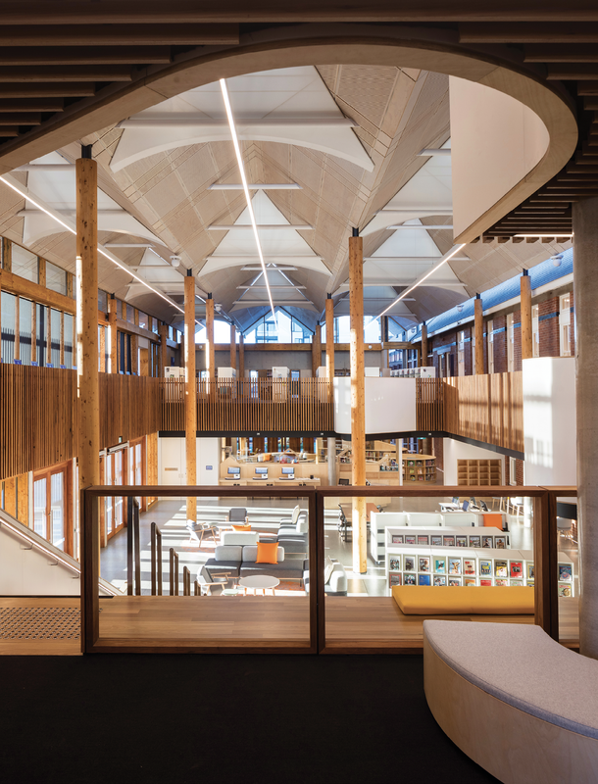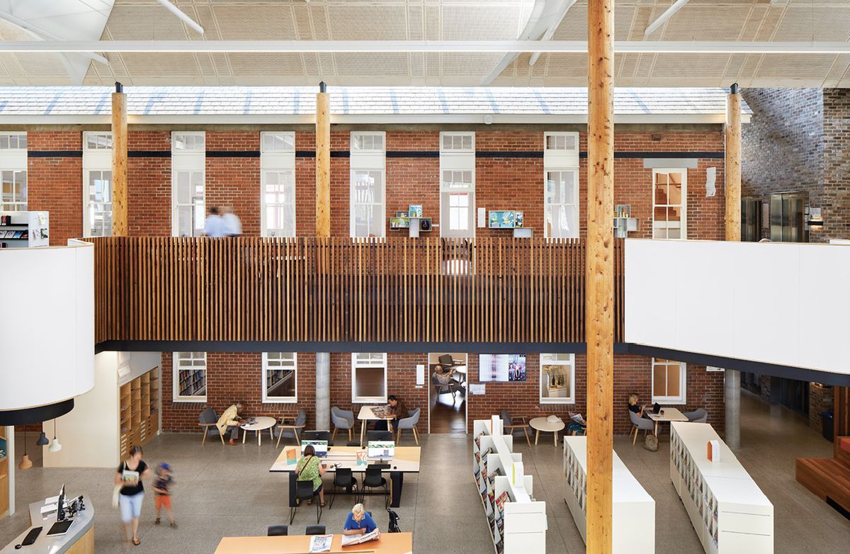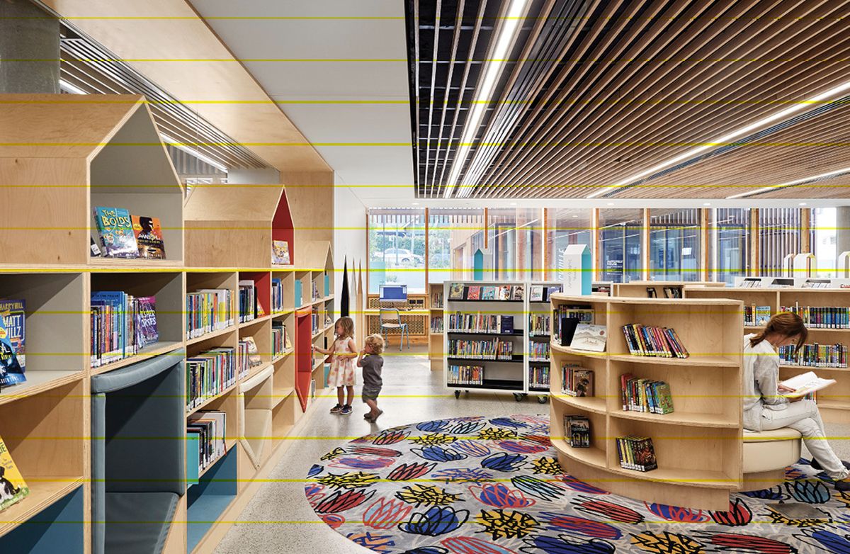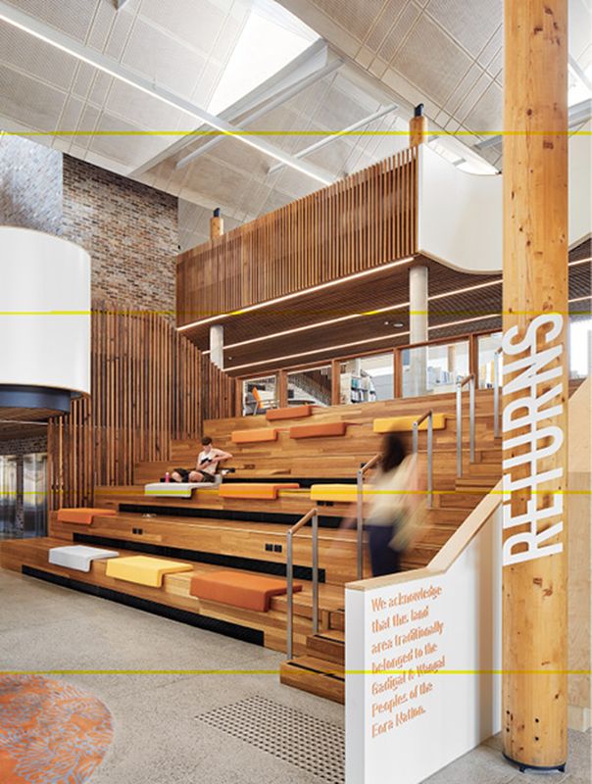Walking up Marrickville Road from the tiny pork-roll shop, you’ll come to the big zigzag roof of the Marrickville Library by BVN. It sits up on telegraph poles, the amplitude of its gables attenuating away from you even as the frequency of the poles tightens. There’s a red pillar box restored in gilt and brilliant red, a tiny civic monument to love letters and bills.
The new library in Sydney’s Inner West has already been celebrated, winning the NSW Premier’s Prize, the Milo Dunphy Award for Sustainable Architecture and an Award for Public Architecture at the Australian Institute of Architects’ 2020 NSW Architecture Awards. These are recognition of the design and vindication for decades of advocacy, preservation and negotiation to bring the new building to the site.
The first green buds are appearing on the street arbour. A busy cafe holds the corner and serves directly into the library and the street, its sunny tables and chairs scattered across the terrace and footpath. Timber facades bound two sides of a plaza and form a brise-soleil, shielding the library from the western sun. A brick corner, reminiscent of Enrico Taglietti’s libraries in Dickson and St Kilda, bears an artwork conceived by artist Belinda Smith and created in collaboration with Jakelin Troy, Nardi Simpson and Joel Davison. The work is dedicated to Patyegarang, the extraordinary Gamaraigal woman who taught British officer William Dawes her own Gadigal language during the early days of colonization. (Together, they made the first detailed study of an Australian Indigenous language.) Fittingly, the site is named Patyegarang Place. Garden beds terrace to a sunken lawn, with landscape by Aspect Studios. The public green is active mid-week, shielded from the rumbling grit of Marrickville Road.
The building uses sustainable timber, referencing the site’s original use following colonial settlement, and bricks recycled from uninhabitable buildings demolished on the site.
Image: Tom Roe
Marrickville was a village of market gardens but brickmaking began there in the 1830s and the building boom of the 1880s transformed the village into a suburb, the gardens all but replaced by brick-pits. Industry brought injuries and, in 1895, a public meeting was called to petition the mayor for a new “cottage hospital.” Funds were raised, as The Sydney Morning Herald noted in 1897, by “a ladies’ committee without whom very little could have been done.” 1
The library site was once part of the estate of Joseph Graham, who was elected Mayor of Marrickville for the first time in 1868 and re-elected a record eight times. When he died in 1894, his estate was divided, creating space for the Marrickville Town Hall and, in 1897, for the Marrickville Cottage Hospital to “be the means of alleviating the suffering of those residents of this municipality.” 2 In 1922, the hospital was declared a District Hospital. In the 1930s, Mayoral Floral Balls were held to raise funds. In the 1940s, the Marrickville Municipal Symphony Orchestra performed, and Australian soldiers played American GIs at their own game – baseball. In the 1950s, funds were raised for a children’s ward and the first student nurses’ unit in New South Wales was founded. The community’s commitment to the hospital is a testament to the importance of municipal institutions.
But, despite community protests joined by nurses and doctors, the last nurses graduated in 1980 and the hospital closed in 1990. Marrickville Council bought the site in 1994 with the view to building a library. A raft of reports were commissioned. And then, a long hiatus.
The triple-level atrium is lit by skylights and emulates the design of a typical Nightingale hospital ward.
Image: Brett Boardman
Community abhors a vacuum. There was a strong Indigenous presence on the site through Koori Radio, the Marrickville Aboriginal Consultative Committee and the Gadigal Information Service, amongst other community groups, until 2009, when they were evicted on the heels of a design competition for the new library. The commission was awarded to BVN in 2012.
Another competitive process was undertaken to choose a developer to build the library in return for adjacent development rights. Mirvac was selected and the city council negotiated the construction of the new library building, community hub, public space, underground parking and nine affordable apartments. 3 Negotiations and agreements of this type have been the means for councils to deliver new community assets in a time of rapid growth in Sydney. They are central to how we might understand the evolution of metropolitan Sydney.
Walking through the development, up the lane once used by hospital staff, we approach the library with the sunken plaza to the right and the front door to the left. Inside, an open atrium is spanned by the many-gabled roof, supported by the same timber pylons as those on the street, though they are taller here by virtue of our descent. The atrium keeps us oriented as we move through it and between levels. Beneath the roof, a suspended walkway connects to the heritage building, which has been restored to accommodate multifunction rooms, some of the library collection and offices. Throughout, timber balusters continue the facade treatment and create a datum within the volume of the atrium.
The ceiling is scalloped, permitting natural light without direct heat. The books, like so many scattered memories, sit under its folds. Whoever begins to unfold the fan of memory finds ever new and interesting elements. (Walter Benjamin said something like this in his “Berlin Chronicle.”) Barbara Emslie, who completed her nurse’s training at Marrickville in 1966, described the hospital as it was then: “At the end of each floor, there was … a little dining room and a dayroom with a jug and toaster. And there was a fridge with two eggs and a couple of tomatoes, and we’d all congregate down there and commiserate with each other and have a cry and a laugh.” 4
Heritage is the narrative of a place. Buildings, old trees, waterways, infrastructure all exist in timescales beyond human lifetimes. These things become catalysts for our recollections and are the traces of our passing through the world. When we protect, adapt and recycle, we preserve these memories. Imagine how brutal the destruction of traditional lands, songlines, places and homes must be for First Peoples, the custodians of unceded Australia with an ancient relationship to places we recent arrivals now call home.
The scale shifts in the children’s area, with its low shelving and upholstered nooks.
Image: Tom Roe
Amphitheatre-style seating tiers up a level, telling of forums, storytelling, debates and awards nights. We can see through to the children’s area – mezzanines above, the brickwork of the old hospital across the room – and up and out to the street above. We see sky. Sounds drift into the room – steam being released, the chinking of ceramic, the methodical tapping out of coffee shots – adding a pleasant hospitality to the atmosphere.
Sitting below the stacks, with low shelving and upholstered nooks, the children’s area shifts the scale. The domestic scale continues as the library opens into an outdoor play area. A yellow kangaroo lounges in the sun, parents compare notes, kids move between learning and play. It could be a backyard anywhere in the Inner West, complete with corrugated rainwater tanks.
Can we judge this building against the weight of time? Not yet. But we can attest to its qualities as civic architecture, exemplified by its hospitality, its egalitarianism and its adaptability. For surely its role is to uphold the promise made in 1897 to alleviate the suffering of people in need, to fulfil the hope expressed in 1994 by the council’s purchase, and to redeem the eviction of community groups in 2009. Can a building promise, hope, and redeem? The kid with her laptop and earbuds, the parents ignoring their kids, the silvered retirees ordering one more cup of coffee for the road attest: Yes.
— Mark Raggatt is a director of ARM Architecture based in Sydney.
1. “Marrickville Cottage Hospital,” The Sydney Morning Herald , 12 April 1897, 3.
2. “Marrickville Cottage Hospital,” The Sydney Morning Herald , 12 April 1897, 3.
3. The Greens, “Contract deal a community win for Marrickville Library,” media release, 13 October 2015, marrickvillegreens.wordpress.com/ 2015/10/14/contract-deals-community-win-for-marrickville-library (accessed 5 October 2020).
4. Inner West Council, Oral History – Marrickville Hospital Site, interview with Barbara Emslie by Bruce Carter, 1 April 2019.
Credits
- Project
- Marrickville Library
- Architect
- BVN
Australia
- Project Team
- Bill Dowzer, Alex Chaston, Andre Callanan, Andrew Buchanan, Andrew Fong, Arlyn Mangabat, Brian Clohessy, Catherine North, Chi Tang, Gero Heimann, Gianluca Gennari, Gary Cai, Carolyn Jo, Nikita Notowidigdo, Jahan Faeghi, Kerwin Datu, Kim Small, Marcus Rigon, Max Hu, Olivia Hyde, Paul Pannell, Peter Richards, Rose Emerton, Sam Williams
- Consultants
-
AV and ITS consultant
Arup
Access consultant Morris Goding Access Consulting
Acoustic consultant Arup
Artist Micke Lindebergh
BCA consultant McKenzie Group
Builder Mirvac, CD Construction
Data and communications technology Steensen Varming
ESD, mechanical and electrical consultant Steensen Varming
Fire protection Arup
Heritage consultant GML Heritage
Hydraulic consultant Warren Smith Consulting Engineers
Landscape architect ASPECT Studios
Lighting consultant Steensen Varming
Planning JBA Urban Planning
Quantity surveyor MBM, Aquenta Consulting
Signage and wayfinding Citizen
Traffic consultant PTC
- Aboriginal Nation
- Built on the land of the Gadigal and Wangal peoples of the Eora nation
- Site Details
-
Location
Sydney,
NSW,
Australia
Site type Urban
- Project Details
-
Status
Built
Type Libraries
Source
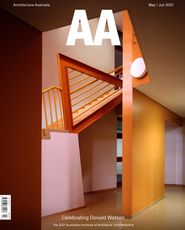
Project
Published online: 1 Jul 2021
Words:
Mark Raggatt
Images:
Brett Boardman,
Tom Roe
Issue
Architecture Australia, May 2021

