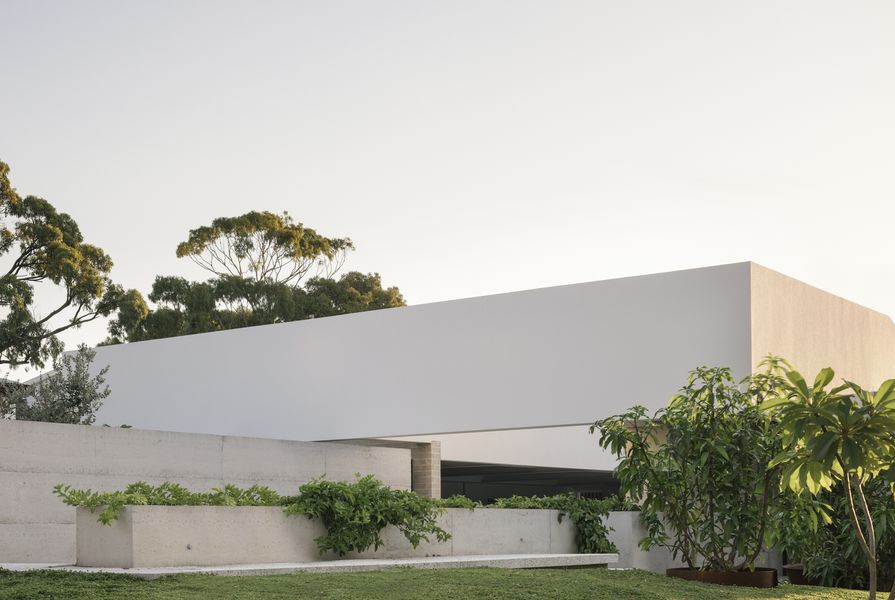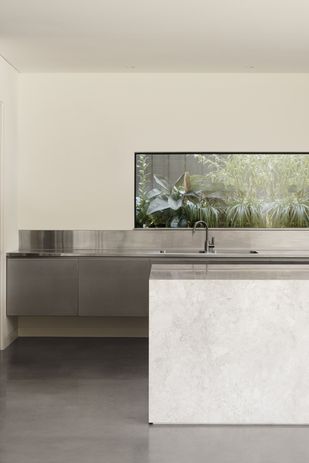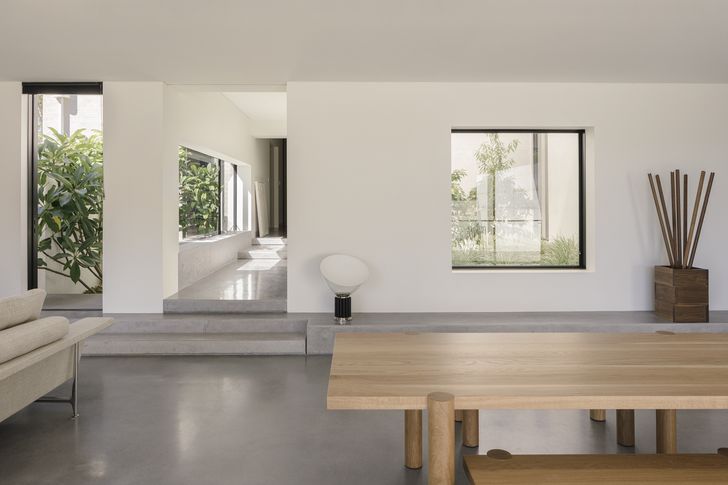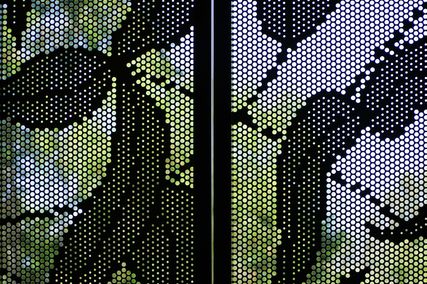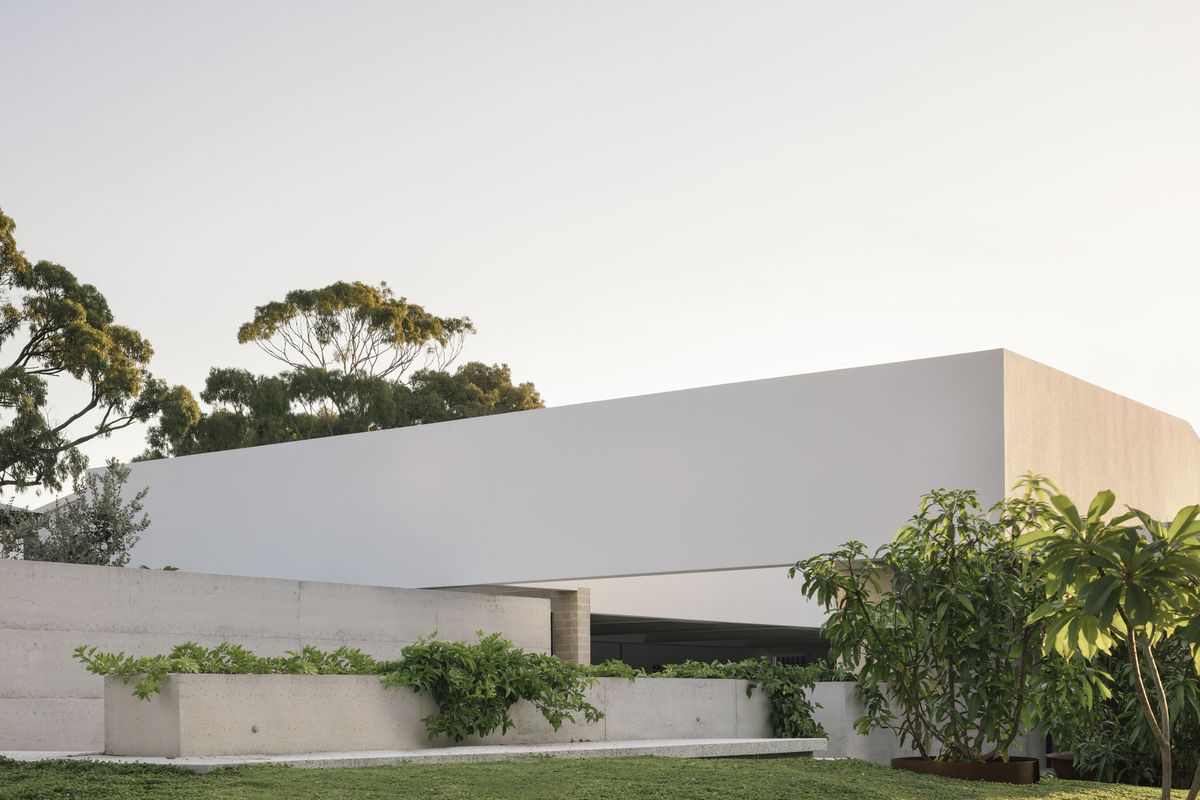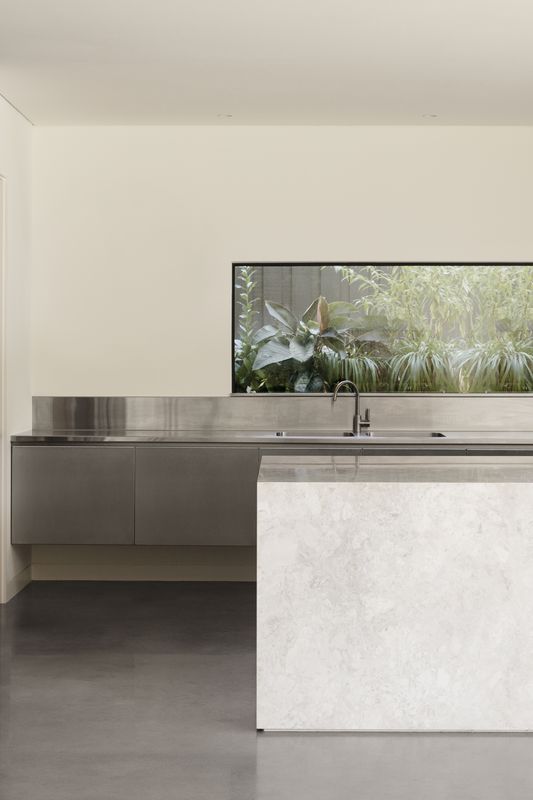Something that we perhaps don’t discuss enough in the context of single residential architecture is the gap that can often exist between the architect’s intent and the clients’ aspirations. It would be untrue to imagine that the two are always aligned, unrolling in projects of seamless collaboration and shared vision. To make a project is to bridge that gap; to find the right mechanisms to form that bridge and to meet some way along it. Architects are always holding clients’ briefs in balance with myriad other concerns, including the briefs we maintain for ourselves and our practices as creative and ethical entities. But in the domestic realm, where the client may have one chance in a lifetime to substantiate their dreams, and where they will live inside of their materialization every day, this tension is surely amplified. Furthermore, houses embody the story of their making: those experiences endure with the clients to colour their space. They do not end with the contract.
When I spoke with Whispering Smith, it was clear that Mayfair offered them an opportunity to step back and to enact the ambitions of their client – a woman finally able to actualize long-held imaginings of the house she wanted to live in. And this is a conceptual standing: to see the design process as one of bringing-forth, of understanding, of form-giving. The architects talked of deciding how they were going to act, how to locate themselves within a project that came with predetermined design intentions. They saw a chance to apply their particular knowledge – spatial structure, order, sequence, proportion, focus – and to enjoy the spirit and respect of giving a strong female client her dream house. Put simply, they acted as curators, with the client’s life and what she loves to be the first layer of decision-making.
Windows frame views in a gallery-like experience.
Image: Benjamin Hosking
What was Whispering Smith working with? A long site in an incredible setting in Perth’s Mount Claremont, sloping down toward a golf course, surrounded by grand eucalypts. The client brief was for a house that felt resort-like: reclusive, luxurious and big enough for a family and guests to come and go. More unusually, their client, Barb, held three bold, formal features in implacable stead: “fuck-off walls,” a heavy, cantilevered concrete form, and a white, hovering wall to the house’s front.
Whispering Smith’s interpretation followed: the big walls became a set of long, spinal elements, expressed heftily in stabilized recycled concrete. These order a series of rooms and courtyards along them, bringing spaciousness, airiness, greenness and light. The spine is paired with a gently terraced walkway that invites the topography inside so that it is felt by the body, likened to water running and falling down the slope. The interplay of rooms and courts provides serial views of varied depths, sometimes through multiple spaces where windows align. Where two courts sit side by side, the walkway is flanked by gardens. Each garden holds a different program – one a bath, another a plunge pool, the next a tree.
The mass walls extend out to the street, clutching the ends of the desired soaring fascia-wall. One steps down to form a low planter that escorts occupants from footpath to entry. The suspended fascia is rendered white. As minimal surfaces tend to, it stands in steady counterpoint to the sky, accentuating its changes. The heavy cantilever is formed at the house’s rear by the main bedroom, with a thick concrete balustrade. It stretches toward the golf course, overhanging a terrace below. A monolith that floats, a box that holds mostly air – these are playful oppositions, a game of heaviness and lightness.
Gardens and courtyards punctuate the plan, bringing light and air into the home’s private inner sanctuary.
Image: Benjamin Hosking
Years ago, I had a conversation with the Whispering Smith team that has stayed with me: what if you eliminate the middle-scale? What if there are only two, distinct layers of attention given to a project: the site-scale, concerned with the distribution of mass, void, space and planes, kept as reductive as possible; and the detailed scale, that of the hand and the body and all things tactile and operable that we come into contact with in daily life? Such an attitude may not revolutionize the house, but it might change the design process completely: through this lens, the process is two sets of acts, two sets of drawings. The result would be to make space that relates to proportion and light, interspersed with specific details that engage with composition, ritual and ergonomics.
Mayfair reflects this conversation. At the larger scale, the rooms are voluminous and simple, openings are full height with doors like planes, windows puncture walls in an elemental manner, and light washes the spaces, giving more attention to their volumes than surfaces. Gesturally, the house stretches and engulfs: eucalypts seen through courtyards, chunks of sky and even the golf course are claimed as the client’s own world. The body-scaled layer is then created inside, with basins, steps, benches, loose furniture, cabinets and, as always for Whispering Smith, plants. This approach lends value to each of these punctuations, whether botanical, freestanding or built in. The effect is not unlike the atmosphere of a gallery, pulling into focus moments of care and artisanal making.
Products and materials
- Roofing
- Lysaght Trimdek in ‘Surfmist’
- External walls
- Alabaster Smooth Face Brick from Midland Bricks; Dulux Acratex render; stabilized earth walls made from reused concrete by Perth Stabilised Earth
- Internal walls
- Rendered brickwork in Dulux ‘Fair Bianca’ quarter-strength
- Windows
- Custom steel windows powdercoated in ‘Ace Black’ by Reliance Design and Fabrication; window hardware by Piet Boon; skylights from Velux
- Doors
- Custom front door by Abbott’solutely Timber Joinery in ‘American Oak’; Brio bifold and insect screens powdercoated in ‘Black’; Vision leversets from Madinoz
- Flooring
- Polished concrete by APCG in ‘Salt and Pepper’; washed aggregate concrete from Boral; oak parquetry
- Lighting
- Mandal wall lights from Norlys in ‘Galvanised’; Zena downlights from Alti Lighting/X-light; Air step lights from Flexalighting
- Kitchen
- Saba white marble from Bernini in ‘Honed’; stainless steel benchtops and cabinets by Benchmark Cabinets; Waldorf commercial cooker; Icon mixer and lever from Astra Walker in ‘Brushed Platinum’
- Bathroom
- Brodware Yokato tapware in ‘Brushed Nickel’; solid marble basins in ‘Alaskan Grey’ and ensuite tiles in ‘Ghiaccio Porcelain’ from Bernini; Astra Walker tapware in ‘Brushed Platinum’; Caesarstone benchtop in ‘Fresh Concrete’
- Heating and cooling
- Wood fireplace
- Other
- Bassam Fellows, Vitra, Walter Knoll and Flos furniture and lighting from Living Edge; Hem furniture from District; rug from Piazza Piazza; outdoor furniture from Hay
Credits
- Project
- Mayfair by Whispering Smith
- Architect
- Whispering Smith
Fremantle, WA, Australia
- Project Team
- Kate FitzGerald, Anna Harford, Nikita Filippou, Emerald Wise
- Consultants
-
Builder
Talo Construction
Ceiling contractor Heron Ceilings
Engineer Burdett and Goodison
Joiner Benchmark Cabinets
Landscaping and steelwork M. & B. Johnston Building and Landscapes
Lighting Alti Lighting
Plumbing Kirky’s Plumbing and Gas
- Aboriginal Nation
- Mayfair is built on the land of the Whadjuk people of the Nyoongar nation.
- Site Details
-
Location
Perth,
WA,
Australia
Site type Suburban
Site area 1253 m2
Building area 448 m2
- Project Details
-
Status
Built
Completion date 2022
Design, documentation 12 months
Construction 24 months
Category Residential
Type New houses
Source
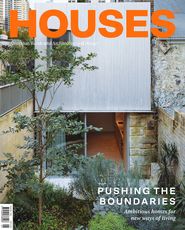
Project
Published online: 3 Mar 2023
Words:
Beth George
Images:
Benjamin Hosking
Issue
Houses, February 2023

