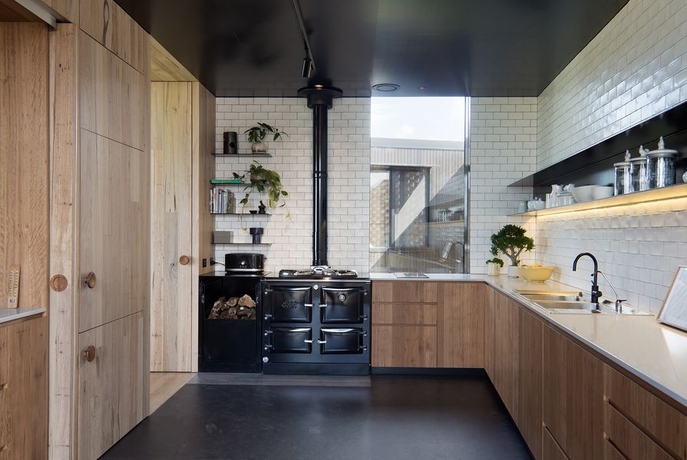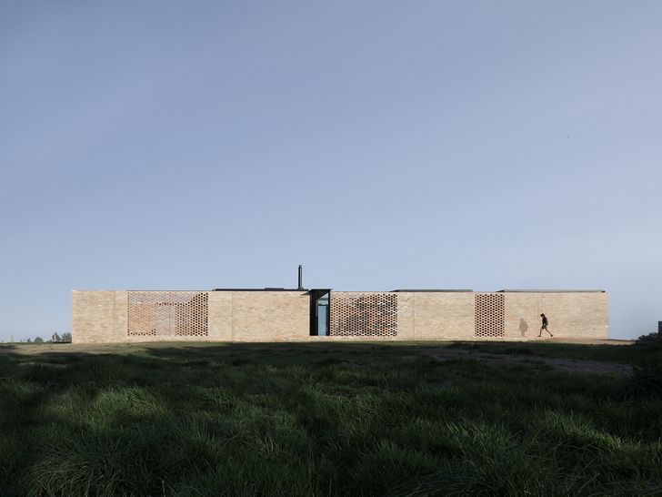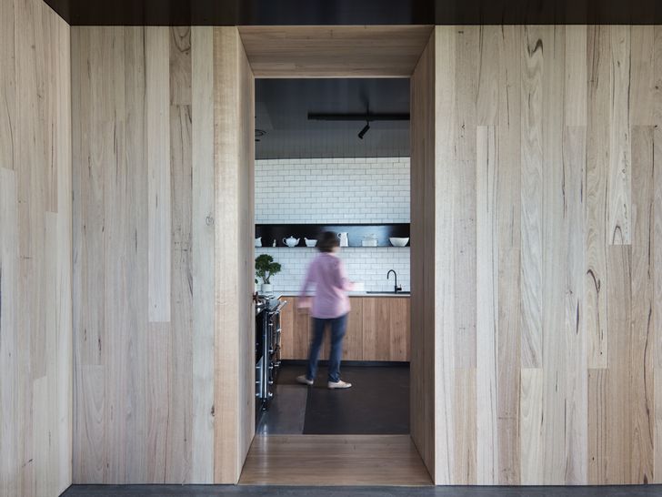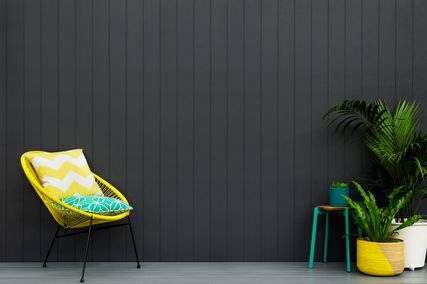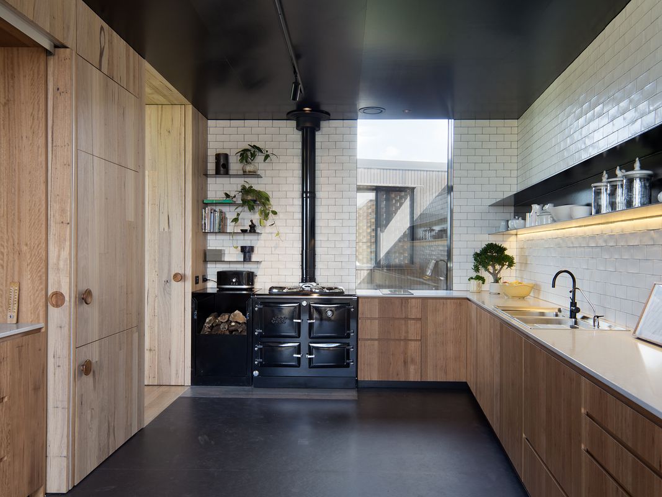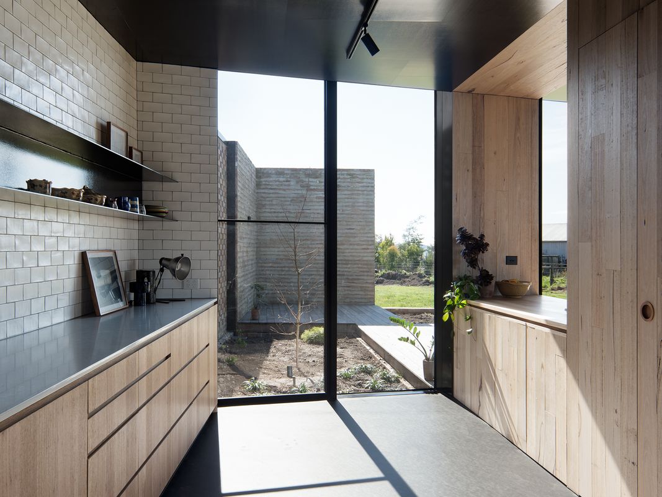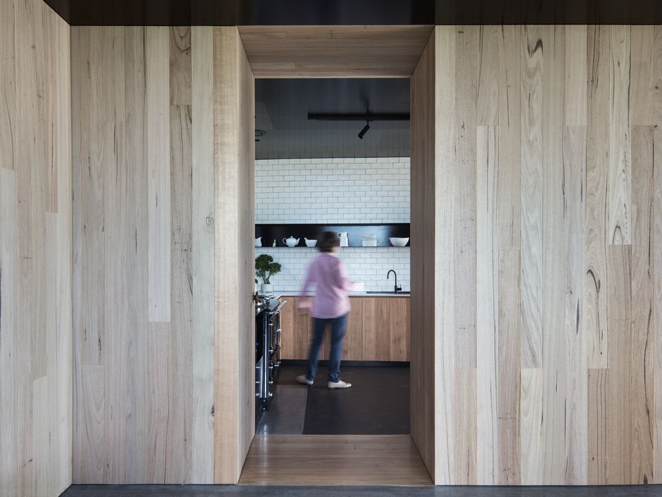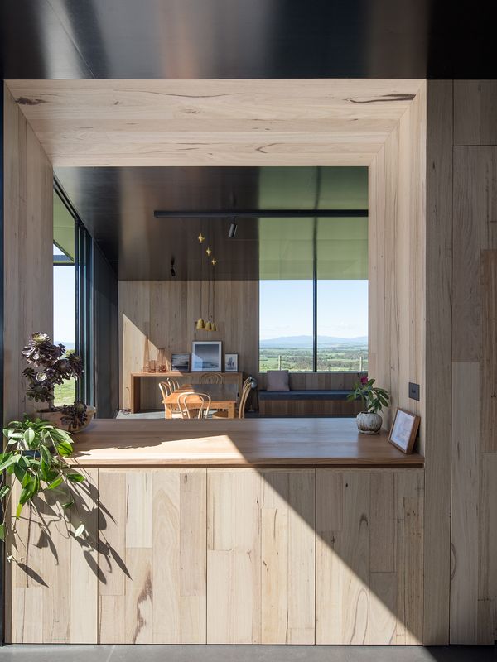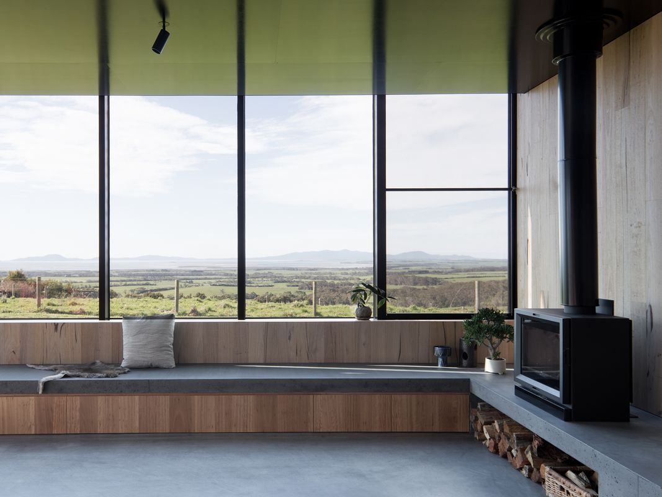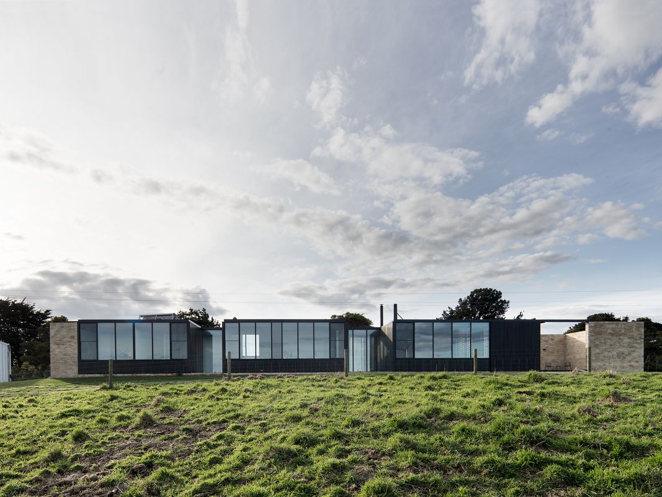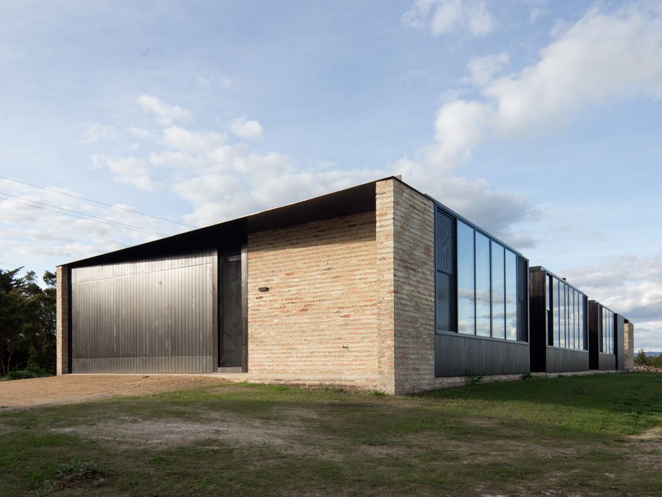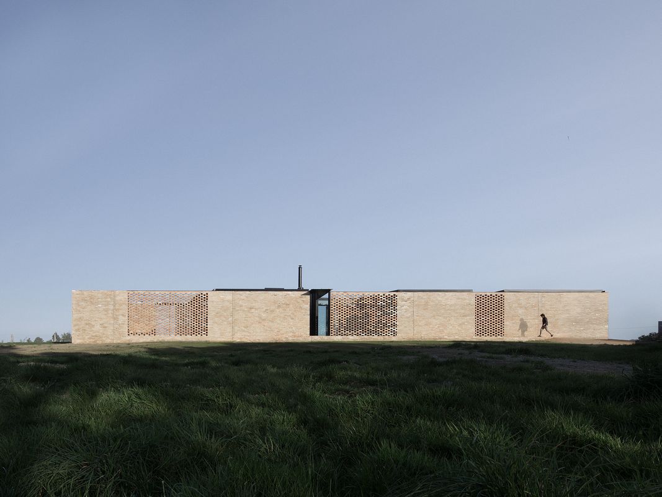House magazine: Could you tell us a little about your family and your background?
Jackie Dargaville: We are a retired couple with seven adult children between us and a growing brood of grandchildren (twelve of them!). We were both raised in the city, Richard in Hobart and me in Melbourne. I particularly felt a strong pull to country life. In the 1980s, I lived with my young family on a farm near Fish Creek for ten years. Later, when I met and married Richard, we had a series of hobby farms, to which we retreated at weekends, until we decided to retire in Fish Creek. The last farm we owned was a certified biodynamic beef cattle enterprise near our current property. When farming became more of a chore than a hobby, we bought a hectare of land to build a house on.
Houses: Why did you decide to engage an architect?
Jackie: There was never any doubt that we would employ an architect. We have an architect, an interior designer, a graphic designer and two builders in the family – so we fully understand the benefits of using professionals. No matter how much of a flair you might think you have, it is no substitute for the skills and experience an architect has. You wouldn’t ever assume that you have the skills of a lawyer, for instance, and undertake your own legal work, so it surprises me that people often eschew engaging an architect.
Fish Creek House by Edition Office.
Image: Benjamin Hosking
Houses: How did you discover Edition Office (formerly Room 11 Architects)?
Jackie: We had seen a house designed by Room 11 Architects in Tasmania on the cover of a magazine. We looked up Room 11’s website and found the practice’s ethos appealing. When we bought our land, we regretted the fact that Room 11 was based in Hobart as we felt that the distance might make the process difficult. My daughter-in-law encouraged me to make contact anyway. She said, “You never know, they may have a Melbourne office.” I called and it turned out that they had just opened an office in Fitzroy. During the design and construction process, the team members from Room 11 who were working on our project left the practice to form Edition Office [and took our project with them]. We didn’t feel that change at all, mainly because we were dealing with the same people throughout.
Houses: How did you prepare for your first meeting with the architect? Had you done some research into what you were looking for?
Jackie: We had done extensive research, especially into energy-efficient and passive solar design. We looked at different architects’ websites and magazines and went on open house tours. We knew we wanted a beautifully designed and sustainable house.
We wanted to aim for a closed system on our smallholding, minimizing external inputs in terms of energy, food, water and keeping all waste on site. We wanted to produce much of our own food as we had done for some years, growing vegetables and fruit, keeping chickens for eggs and meat and running a handful of sheep for grass mowing and meat. We planted a woodlot when we first bought the block, with the aim of providing our own firewood for heating and cooking. The house needed to complement these activities and be a healthy house. We wanted to use some recycled components and low-VOC-emitting products.
We took some very strange handwritten plans to our first meeting. The architects, Aaron and Kim, were very respectful of these outlandish ideas, but laugh with us now!
Fish Creek House by Edition Office.
Image: Benjamin Hosking
House: What was your brief?
Jackie: Our aim was to build an energy-efficient, warm, light and stylish house. An early influence was Harry Seidler’s Rose Seidler House in Sydney. We loved the 1950s modernist style.
Framing the Wilsons Promontory and Corner Inlet views was a clear priority. Dealing with the dilemma of the view to the south-east, while maximizing northern light, is a challenge faced by everyone building a house in this area. This dilemma was magically resolved by the architects.
An important part of the brief was the idea of “stretching” the house to accommodate our large extended family. We wanted a compact three-bedroom home that could stretch to sleep fourteen. This has been achieved through rooms that serve more than one purpose. For example, we have a study with a fold-down, queen-size bed incorporated into the joinery.
Fish Creek House by Edition Office.
Image: Benjamin Hosking
A separate kitchen – flying in the face of the trend to have an open-plan living and kitchen area – was important to us. The kitchen was to be the warm heart of the home, with a wood stove, a table and chairs and plenty of room for both of us to work without tripping over each other. The wood stove was to be used for cooking, heating and hot water, boosted by solar power as required. We were keen to have the heating in zones for those times when parts of the house were not in use.
We wanted a single-level house that would enable us, if possible, to stay at home into old age. We required wheelchair-friendly doors and bathrooms and the potential for carer accommodation. We wanted a low-maintenance exterior and liked the idea of courtyards to provide shelter – outdoor retreats that could filter light into the house. Old European courtyards seen on our travels served as inspiration for this.
Houses: Often the builder is integral to a successful project. Did you have much involvement in the progress on site?
Jackie: The final product speaks for itself in terms of the quality of the build. We were living nearby and needed to be at the block almost daily to supervise the chooks, so were able to keep an eye on the progress. This proved to be a positive thing, allowing us to sort out problems in a timely fashion.
Houses: What advice would you give someone who is thinking of using an architect? And would you engage an architect again?
Jackie: We would strongly encourage them to use an architect. Any extra costs will be forgotten in the long run and the result will be far superior. Choose your architect carefully as the relationship is a surprisingly intimate one and trust is important. We would definitely use an architect again if we had the strength to do it all over again (probably not!).
Source
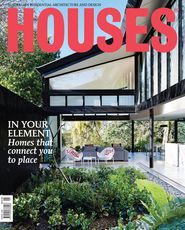
People
Published online: 2 Sep 2022
Words:
ArchitectureAU Editorial
Images:
Benjamin Hosking
Issue
Houses, February 2017

