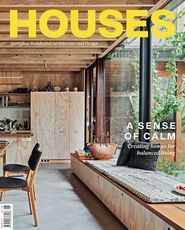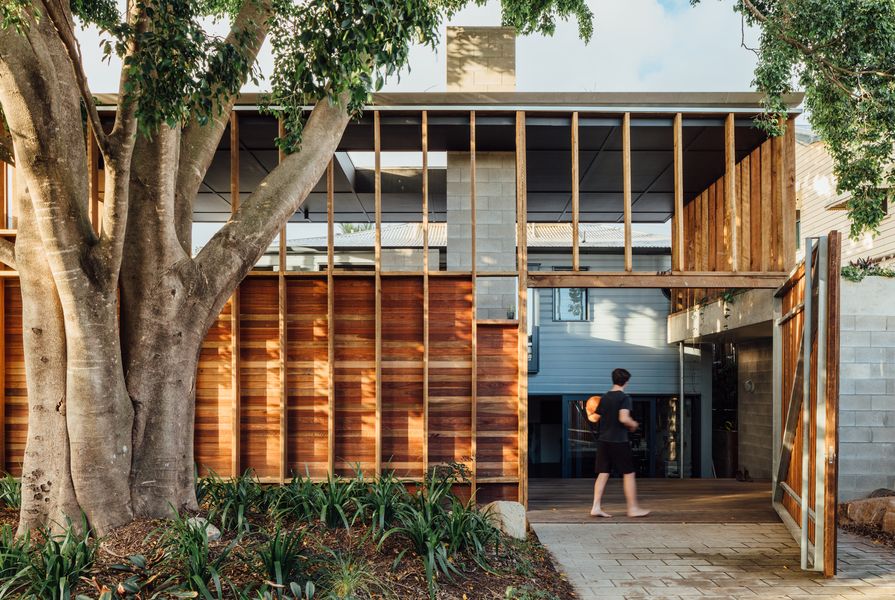Emily Wong: Can you tell me a bit about your background and your house?
Tarragh Cunningham: I am assistant director at the Queensland Art Gallery and Gallery of Modern Art (QAGOMA) and my partner, Keith, is an artist. Eleven years ago, we moved to Brisbane from Melbourne, and into our home in West End. We loved the place immediately – a small worker’s cottage with a giant weeping fig in the back garden, within walking distance from work and school for our two boys, and with a working space for Keith. The house’s previous owners were musicians and composers, so the space had a wonderful, creative sensibility.
EW: What made you decide to engage an architect?
TC: We knew we wanted to stay in the house but that it would need to change to accommodate us as our family grew up. As our boys grew older, we found we were living on top of each other, while Keith’s open-plan studio took up the entire bottom of the house. At the time of the renovation, our oldest son’s bedroom was a sleep-out – he had well and truly grown too big for his room. That sleep-out is now our pantry! The thought of renovating was overwhelming. We had never done it before, as this is the first house we have ever owned. Without any experience in building or renovation, there was no question of us doing it ourselves. Not knowing whether we would ever renovate the house again, we wanted to get it right.
K & T’s Place by Nielsen Jenkins.
Image: Shantanu Starick
EW: What drew you to Nielsen Jenkins?
TC: We had known Lachlan and Morgan (of Nielsen Jenkins) for a few years, and had seen work they had been involved with in their previous practices. Their work was always high quality and interesting, without being over the top. We also knew some of the people they worked with, and everyone spoke so highly of them in a professional sense. Most importantly for us, though, they had worked with creative people, who all seemed to enjoy the process.
EW: How much of an idea did you have of what you wanted when you engaged Nielsen Jenkins?
TC: All we knew was that we wanted a better kitchen, more light, some big walls to hang paintings on and a connection to the outside. We also wanted privacy and security, in light of the apartments now springing up in the area. Oh yes, and a round window. We wanted to respect the heritage of the home while being open to new ways of investigating how we might live in it.
K & T’s Place by Nielsen Jenkins.
Image: Shantanu Starick
EW: How much involvement did you have in the evolution of the design?
TC: I think we left Lachlan and Morgan to it and responded when we needed to, when it came to the big decisions, but they might have a different opinion! They understood we didn’t have a huge budget and they worked hard to make things work for us. Some of their ideas, like the general lighting, were very cost-effective, and with the savings, we were able to commission a beautiful ceramic pendant light from Anna Markey, a local ceramicist. We trusted them and they came up with some fantastic ideas that we would never have considered; these are now some of the favourite parts of our home.
EW: How has working with an architect transformed your idea of what’s possible?
TC: The way Lachie and Morgan have transformed what was originally one of our children’s bedrooms into the calm, light-filled, multipurpose space it is today is something I could never have imagined. I start and finish my days in this space and love it so much. The fireplace on our deck and the peg holes in the walls of Keith’s studio are also aspects I couldn’t have envisaged.
The deck responds to a brief that asked for a private home with a strong outdoor connection.
Image: Shantanu Starick
EW: How have your children responded to the house’s additions?
TC: We never see them anymore! They have their own spaces now, which they needed, and the freedom to come and go. They spend a lot of time shooting hoops in the back garden. They also spend more time cooking in our small but extremely practical kitchen, which is connected to the rest of the house and the outside areas.
EW: What advice do you have for someone who is thinking of hiring an architect?
TC: Visit projects the architects have worked on and talk to their clients and colleagues. If you aren’t communicating well early on in the process, I think that’s a worry. We had a brilliant experience working with Lachlan and Morgan.
EW: Would you hire an architect again?
TC: I think we’ll hire Lachlan and Morgan again if we need to renovate in twenty-five years. It was through them that we met the artist Jonathan Kopinski, who designed our garden, and the builder they recommended, Dugald Struss. The rapport and trust we felt with Dugald was instantaneous. Lachie and Morgan have a small but mighty team who are smart and engaged. We could sense that everyone in the practice was completely immersed in the project and enjoyed working on it.
Source

People
Published online: 10 Sep 2021
Words:
Emily Wong
Images:
Shantanu Starick
Issue
Houses, December 2019


























