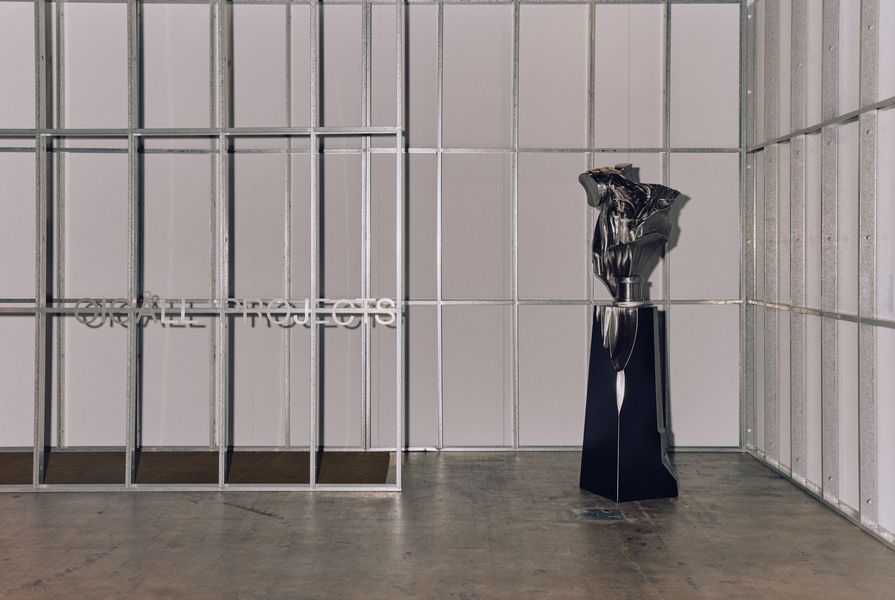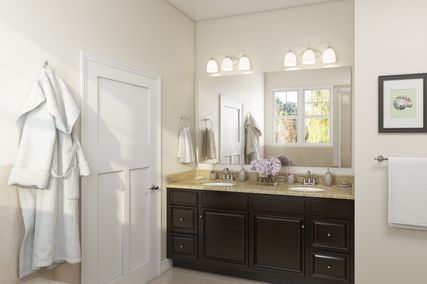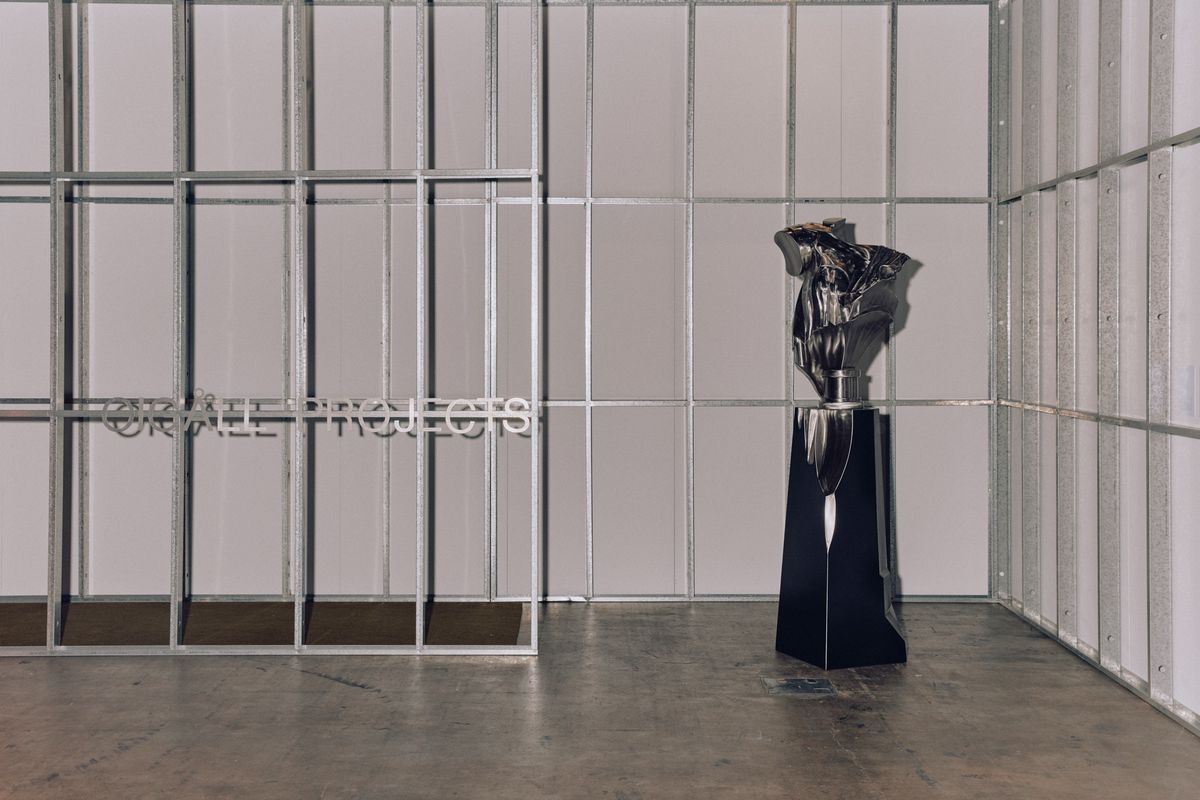While Oigåll Projects’ directors Andy Kelly and Mitchell Zurek don’t follow the typical rules of the art game, they have made their way to the centre of the field. In a testament to the gallerists’ vision, the Melbourne Art Foundation commissioned Oigåll Projects to create the VIP Lounge at the 2024 Melbourne Art Fair. Kelly says with gratitude that “the MAF team gave Mitchell and I the longest leash – I can’t say that there’s been too many parameters beyond a few safety ones.” Perhaps expectedly, Kelly, Zurek and their collaborators proceeded to deliver the unexpected – subverting the usual closed-off VIP space for an open structure that invited everyone to (at least) look in.
Oanakali, 2024, by Jeremy Blincoe installed at the Melbourne Art Fair VIP Lounge by Oigåll Projects.
Image: Annika Kafcaloudis
Kelly explains that the concept for the booth was derived from Oigåll’s ongoing fascination with material and process. “We love galvanised steel … and from that we reverse-engineered the concept of the booth.” The pair turned to their long-term steel fabricator, Agora Homes, to assemble the installation’s major framework out of off-the-shelf Rondo steel. Kelly explains that Agora “figured out the bracing ratios and worked with Mitchell on his drawing package to make sure the structure would be solid as a rock.” The result stepped far beyond the expected lightweight white-cube typology, and toyed with its own temporal nature – the steel frame was built to last yet cut to standard lengths for easy dismantling and reuse. (Reinstallation in a retail fitout has already been arranged.)
For the structure, Oigåll used standard off-the-shelf steel supplied from Rondo and assembled by builders Agora Homes.
Image: Annika Kafcaloudis
Essentially a scaffolded corner of the fairground, the VIP Lounge riffed off the industrial character of the Melbourne Convention and Exhibition Centre, and its intentionally “unfinished” aesthetics spoke to the temporariness of the Art Fair. While the material choices may have appeared cold to some eyes, the open design was welcoming rather than inaccessible. The space cleverly walked the line between exclusivity and inclusivity, and it incited both curiosity and voyeurism from both the guests looking out to passers-by, and passers-by as they looked in.
Kelly explains: “When you’re in a VIP space, the best part is being seen in the VIP space. But at the same time, everyone out there is also a VIP, so you’re kind of separate, but also still a part of it.” He elaborates on the cage-like steel frame that “housed” a VIP bar, seating and tables (by Kelly and Zurek’s brand Brud Studia), and a collection of curated sculptures and functional art: “We’re trapping people in with all these very challenging works and kind of forcing them to look – like luring them in with a bar.”
Cordon Salon mirror installed at the Melbourne Art Fair VIP Lounge by Oigåll Projects.
Image: Annika Kafcaloudis
Strategically, the space functioned equally as an art booth and a place for guests to convene. Kelly reflects: “It’s an experience unlike the rest of the fair. It’s almost like an installation gallery, or an office. Yes, there’s chairs and tables if you want to get a coffee, but realistically, the showcase is of large-format sculptures. And again, I think everyone at the Art Fair is a VIP – if you’ve bought a ticket, whether it says VIP or not is irrelevant to me. I’m letting you in if you’re engaging with the work.”
The second key material in Oigåll’s VIP Lounge design was the mossy green carpet – applied like a red carpet at the entrance “corridor” and laid in vast sections throughout the space. Like the steel, the durable carpet already had a post-fair life planned. “We worked with a super tough material to suit the needs of a fair. I told the supplier I wanted good quality carpet made from Australian wool because I wanted to be able to give it to people afterwards. I didn’t want to throw it in the bin.”
The entrance to the Melbourne Art Fair VIP Lounge by Oigåll Projects.
Image: Annika Kafcaloudis
The third installation layer – the curtains – contributed to the intentionally cold aesthetic. Kelly says: “We wanted to use materials that had an almost sinister nature. The rubberised curtains are usually applied in abattoirs because you can hose the carnage off, and we were thinking about what an art opening is like – its heaving and people are packed in and they’re fighting to see things and for drinks.” (Here, one’s mind goes to Patrick Bateman.) Beyond their conceptual merit, the highly practical, washable curtains have been slated for reuse in workshops and studios after the fair.
In another subversion of art fair protocol, Kelly and Zurek were proud to present some works for a second or third time within their VIP Lounge installation. Kelly says: “Work typically has a three-week lifespan of when the show was on and, if it doesn’t sell, then it just goes into a stockroom or a studio to die. But I’m not scared to go back into someone’s studio and choose pieces we showed a year ago … Let’s recontextualise them … Hey, I wonder what they look like on green carpet? … Let’s show them in a new format to continue the conversation.”
Anna Varendorff’s Concentric Chair at the Melbourne Art Fair VIP Lounge by Oigåll Projects.
Image: Annika Kafcaloudis
Oigåll Projects’ 2024 Melbourne Art Fair showcase included: Robert Hague’s Aegis sculpture; Jeremy Blincoe’s Oankali sculpture; Anna Varendorff’s Concentric Chair; Cordon Salon’s mirrors; several new and past works by Michael Gittings; Brud Studia’s Lite stool and side table, and Aluminiowy coffee table and vase.
Of their VIP Lounge design and their work as curators, Kelly says: “We’ve just never been interested in tidy bodies of work … I’m used to people not getting it … But if your eyes open with wonder, then I’m like, wonderful, welcome in.”




































