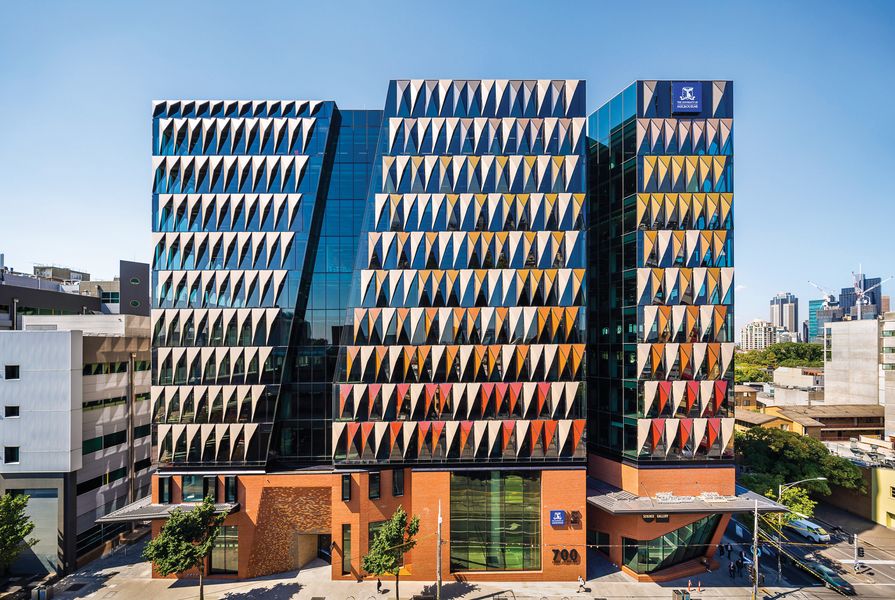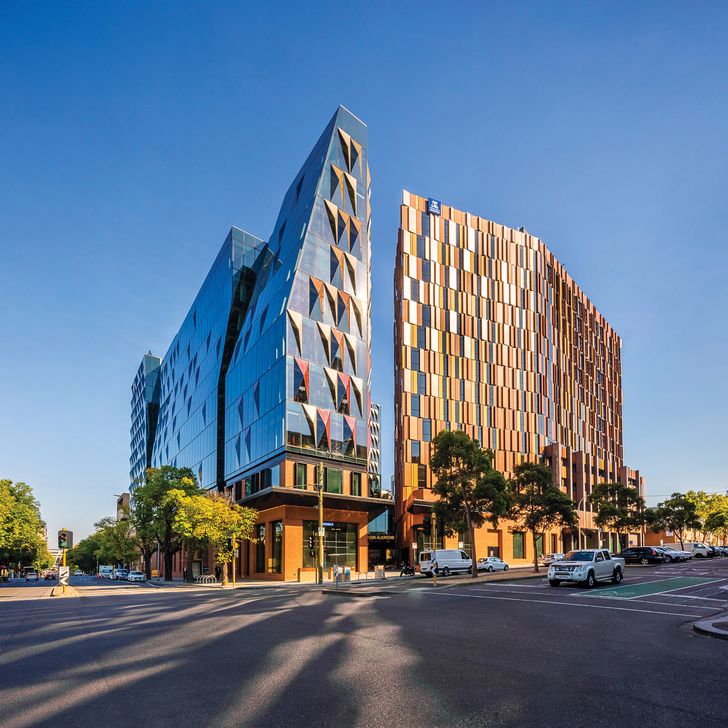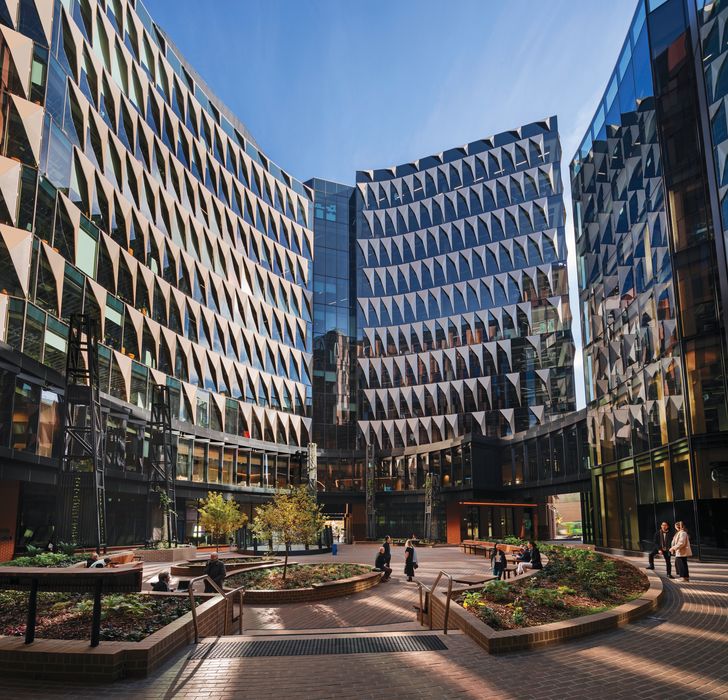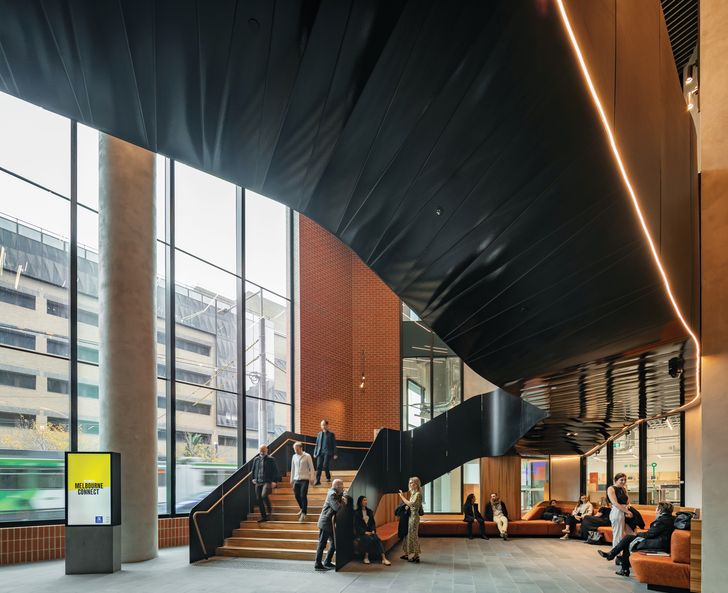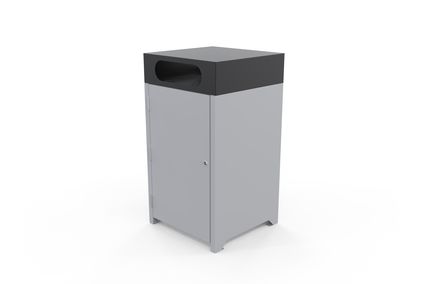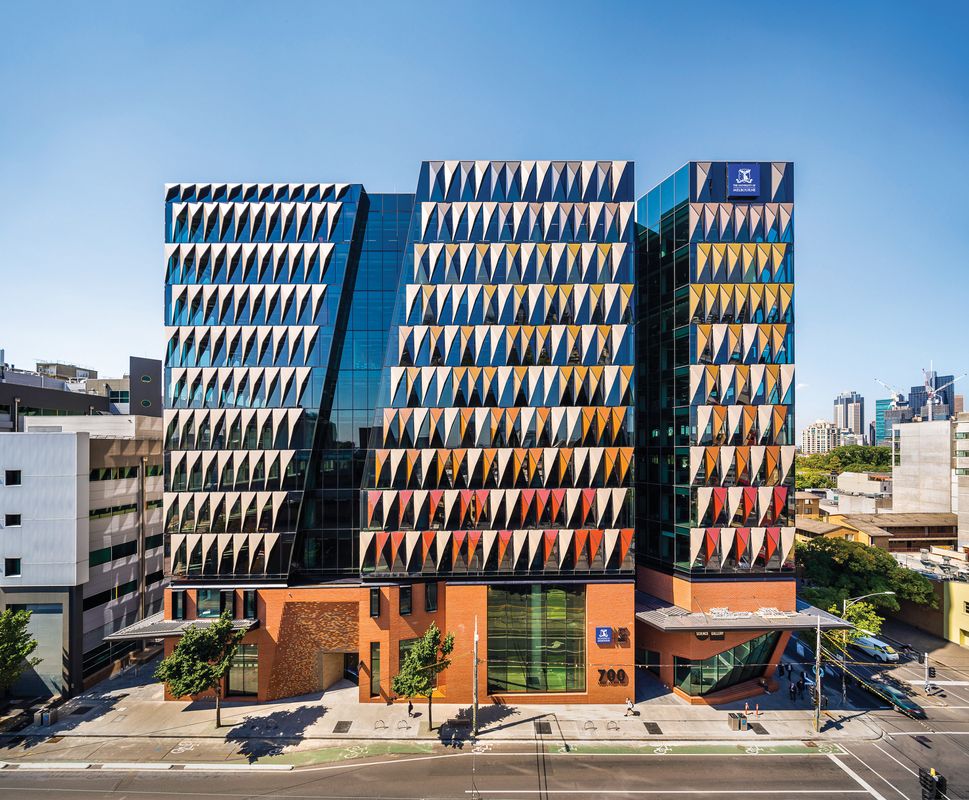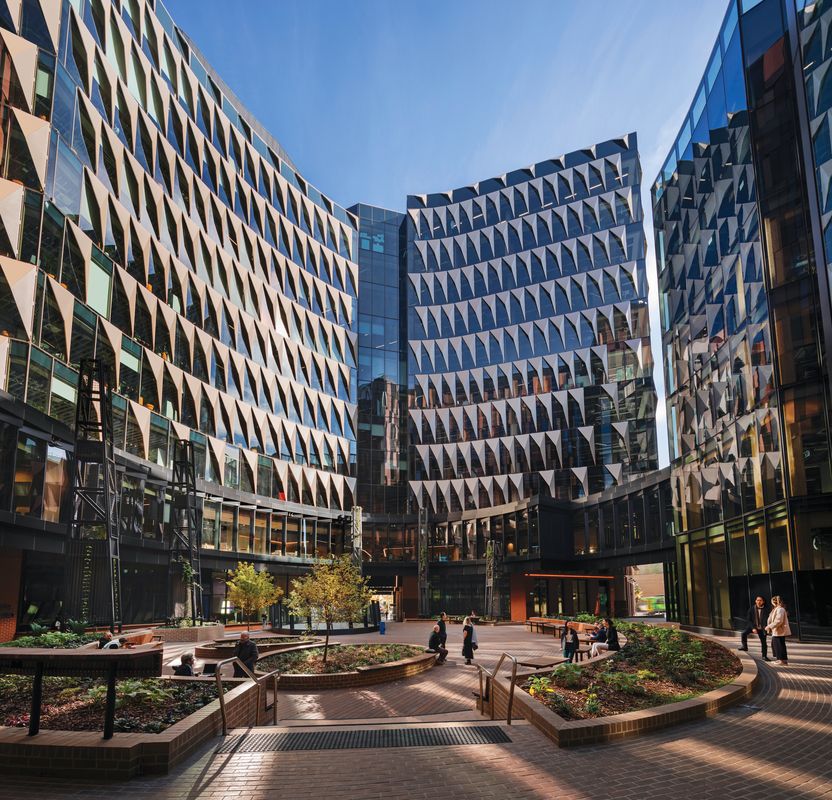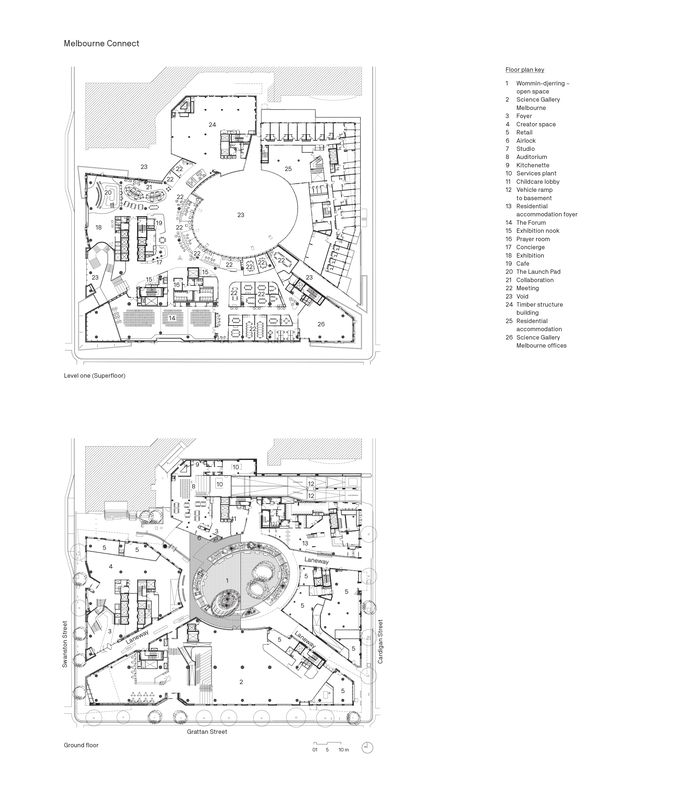The University of Melbourne’s innovation precinct, Melbourne Connect, opened its doors in early 2021. Located on the unceded ancestral lands of the Wurundjeri people of the Kulin nation, the new complex aims to bring together research, industry, government and community through a series of three interconnected buildings clustered around a central courtyard, Womin-djerring (“come together”).
The precinct’s largest tower, which brackets the Grattan Street and Swanston Street corner of the site, houses the Science Gallery Melbourne (part of the Global Science Gallery Network) and the Telstra Creator Space (an accessible fabrication lab) at ground level. The upper floors are occupied by the university’s Faculty of Engineering and Information Technology offices and hubs, research centres and labs, and also provides spaces for startups and industry partners.
To the north, beside the Royal Dental Hospital of Melbourne, a mass timber building contains early learning and childcare facilities on the top three floors and the university’s Melbourne Entrepreneurial Centre below. Wrapping further around the site, the Cardigan Street edge of Melbourne Connect is devoted to accommodation for graduate students and visiting researchers and scholars.
From the street, the public is welcomed into the “oculus” at the heart of the project: Womin-djerring (“come together”).
Image: Peter Casamento
The co-location of this broad range of collaborative, commercial and residential spaces on the site of the former Royal Women’s Hospital, just beyond the eastern edge of the University of Melbourne’s Parkville campus, has been years in the making. Following an initial feasibility study for the site and the adaptive re-use of the hospital’s 3AW Community Service Block (undertaken with BVN in 2013), a design competition for the project resulted in the university’s appointment of a consortium led by Lendlease alongside lead architect Woods Bagot, as well as Hayball for the student and visiting academic accommodation. Aspect Studios designed the precinct’s landscape and public realm, while Arup worked on sustainability and facade development for the precinct. A number of other collaborators were also involved.
In developing an overall site strategy for Melbourne Connect, Woods Bagot initially investigated possibilities for retaining the existing 3AW building, but ultimately found that this would significantly limit the physical and visual accessibility of the new precinct. Hazel Porter, a principal and design leader at Woods Bagot, explains: “The site itself has a four-metre fall from one corner to the other, and so you could imagine that, in the rectilinear resolution of that design, we would have to put stairs in there, and there wouldn’t be the ability to see all the way through the site. Fortunately, Lendlease really encouraged us to look at the site with a blank slate and that concept of making the project universally accessible.”
Melbourne Connect’s three buildings cluster around a central courtyard, or “oculus,” where furniture and other elements encourage lingering.
Image: Trevor Mein
Traces of the earlier Royal Women’s Hospital have been embedded in the site through the re-use of bricks within the paving, as well as through strip lighting and changes in brickwork that recall the footprints of the former Lying-In Hospital building and the 3AW wing. In addition to offering clues about the site’s recent past, the use of brick throughout the ground plane and podium has been deployed to stitch the project together with its immediate context, as well as to articulate the ambitions of the new facility.
Two grand portals on Grattan Street and Swanston Street carve into the base of the main tower and frame the entrances to the Science Gallery and the Creator Space. In each civic-scaled portal, a range of carefully selected brick types establishes subtle connections to the street. Facing the university campus, the Swanston Street portal incorporates a small amount of University Grey brick (one of the two standard materials used for pedestrian paving at the University of Melbourne), in a rare instance of off-campus use. At the Grattan Street entry to the Science Gallery, a series of glass bricks not only introduces a human-scale element to the street, but also generates a stunning digital exhibition surface within the facade.
Three laneways and a plaza create diagonal connections from Swanston Street and Cardigan Street through the centre of the site, welcoming the public into the open space at the heart of the project. Referred to by the project team as the “oculus,” this central space has been conceived as another collaborative, connected environment within the precinct. A ring of furniture elements and power outlets invite those passing through to stop and linger in the space. This sense of space, or room – room to cross paths, to gather, or to wander to different areas – is fostered throughout Melbourne Connect and crystallized in the project’s “Superfloor.”
An element of porosity challenges the conventional isolation of building floors connected only by a foyer or lift.
Image: Trevor Mein
Located on level one, the Superfloor stretches around the site on either side of the residential component of the complex, generating a continuous zone of collaborative facilities, co-working areas and event spaces. A large, serpentine stair draws the architectural language of the laneway soffit into the building and connects the foyer and Superfloor, bringing visitors through an auditorium space on its way up, and fostering further opportunities for incidental forms of exchange.
Modes of porosity have been consistently prioritized across the ground plane and lower levels of Melbourne Connect. Through these, the project challenges the standard strata of isolated building floors connected only by a shared foyer and lift, generating a range of intersecting and responsive spaces that facilitate collaboration, visibility and encounter throughout the precinct. Importantly, this extends to the project’s residential spaces – which are clustered to provide access to shared facilities – as well as to the broader communal spaces across each floor, which are linked by another “social” staircase.
For the Melbourne Connect project team, these ambitions for permeable and continuous spaces and experiences across such a large, dense project demanded sustained engagement with both the collaborative approach and the ideas that underpin the project. Kirsten Bauer, a director at Aspect Studios, explains that this begins to productively dissolve disciplinary distinctions during the design process: “The hardest thing about large collaborations is committing to initial ideas in a built outcome … You have to be a united group, constantly talking about how it will work at an urban design level.”
The integration of precinct-scale sustainability strategies developed with Arup, such as the energy-efficient facade, further emphasizes the strengths of the collaboration. Part of a strategy that includes a significant number of roof-mounted photovoltaic cells, geothermal heat pumps and water-treatment systems, the facade balances the transmission of daylight into the main collaborative spaces of the building with the minimization of solar gain.
Brickwork has been used to recall the previous buildings on the site, to stitch the project into its context and to express the ambitions of the new facility.
Image: Trevor Mein
The main tower facade uses prism-shaped panels and sun-shading hoods, optimized through rapid digital prototyping, to respond to specific environmental conditions around the building elevations. On an inner-city site, over which a range of neighbouring buildings have an influence, it’s a case of working precisely to “ensure the capital expenditure and embodied greenhouse gas emissions associated with external shades return maximum benefit while still permitting views and daylight, and restricting glare,” notes Richard Stokes, who leads Arup’s Sustainable Building Design team for Victoria and South Australia.
The residential tower extends the brick-inspired colour palette established by the hoods and prisms. It also builds up finer, more pixelated coverage to express what Hayball principal Thomas Gilbert calls the “social armature” of the complex, offering privacy while simultaneously allowing residents access to natural ventilation and views of the precinct.
The completion of Melbourne Connect adds another node to the broader Melbourne Innovation Districts initiative 1 at a time when the value of in-person collaboration and communication is being underscored by its ongoing absence throughout the city. Physical, accessible spaces that render visible the prioritization of shared forms of engagement and encounter will undoubtedly be an important part of what happens next for education, industry, government and the wider community.
1. The Melbourne Innovation Districts was formed in 2017 by the City of Melbourne with the University of Melbourne and RMIT to develop a series of collaborative and shared spaces and sites at the northern edge of the Melbourne CBD.
Credits
- Project
- Melbourne Connect
- Architect
- Woods Bagot (masterplan, base buildings, Superfloor fitout), Hayball (Melbourne University Innovation Precinct, student accommodation), Hassell (Faculty of Engineering and Information Technology fitout),
- Architect
- Architectus (Melbourne Entrepreneurial Centre fitout), Silvester Fuller (early learning/childcare fitout), Smart Design Studio (Science Gallery Melbourne fitout)
- Precinct collaborators
-
Woods Bagot, Hayball, Aspect Studios, Hassell, Smart Design Studio, Hot Black, Studio Semaphore, Architectus, Silvester Fuller, Openwork
- Consultants
-
Accessibility consultant
Morris Goding
Building surveyor McKenzie Group
Engineer DY, Arup, Northrop, AECOM, Aurecon
Facade access consultant Altitude
Interior designer Hot Black (Superfloor kiosk)
Landscape architect Aspect Studios (base buildings), Openwork (early learning/childcare)
Logistics/waste Space 2 Develop
Planning Urbis
Wayfinding, signage and environmental graphics Studio Semaphore
- Aboriginal Nation
- Built on the land of the Boon Wurrung and Wurundjeri Woi Wurrung peoples of the Kulin nation.
- Site Details
-
Location
Melbourne,
Vic,
Australia
- Project Details
-
Status
Built
Completion date 2021
Category Education
Type Universities / colleges
Source
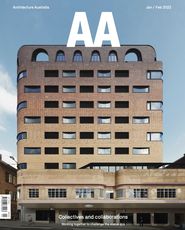
Project
Published online: 8 Feb 2022
Words:
Alexandra Brown
Images:
Peter Casamento,
Supplied,
Trevor Mein
Issue
Architecture Australia, January 2022

