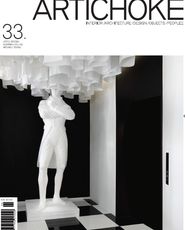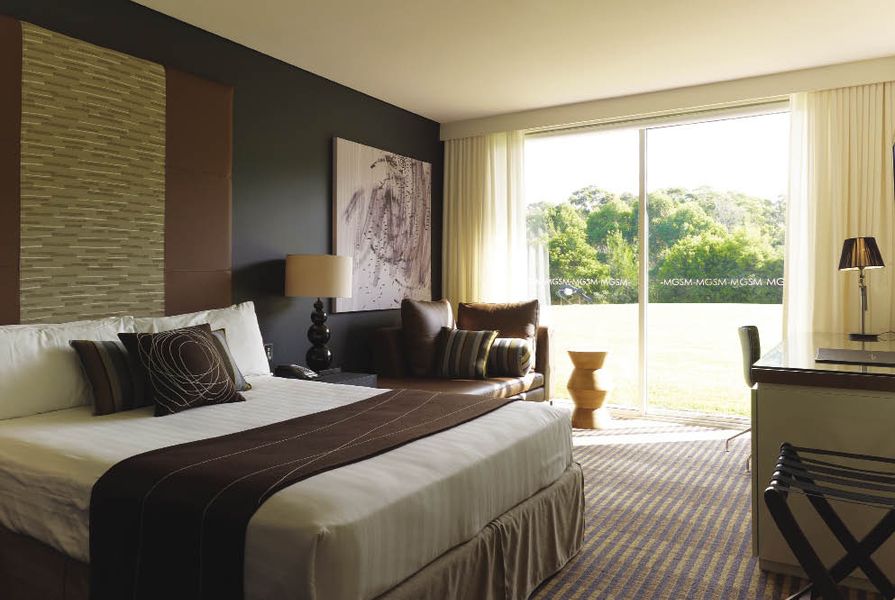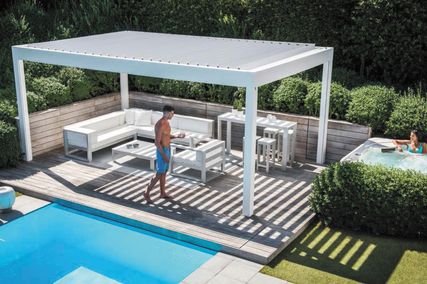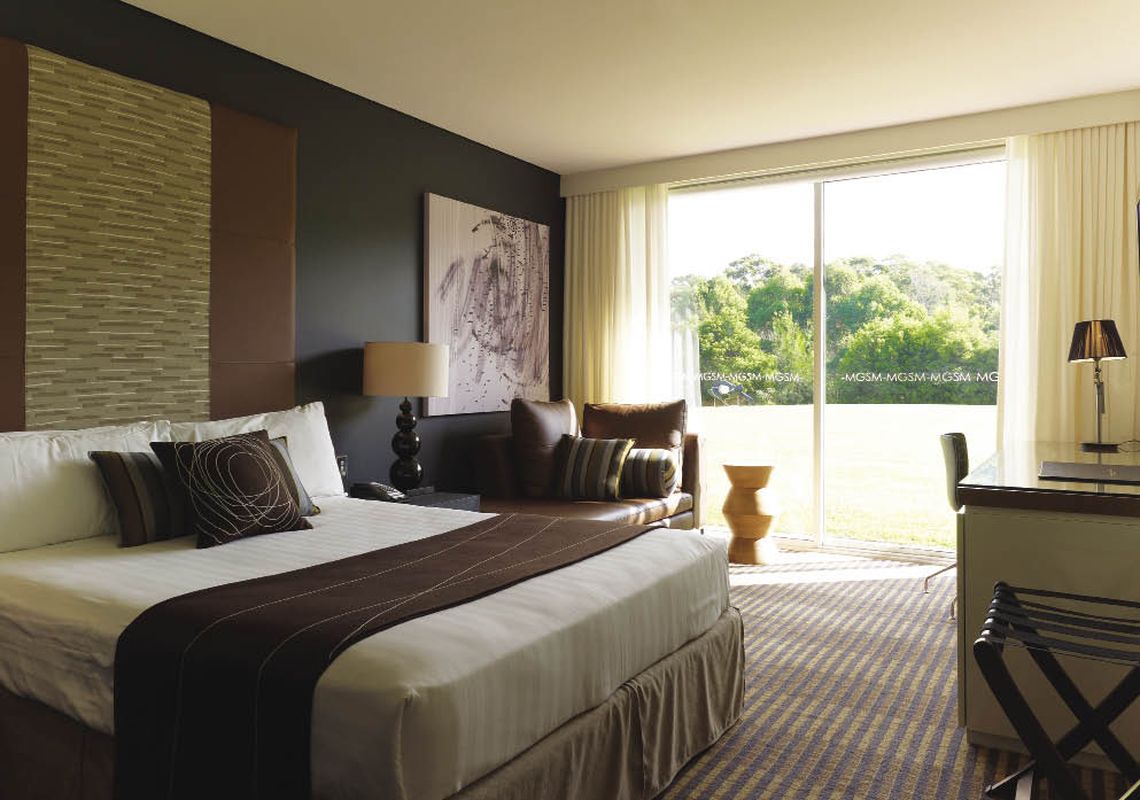A palette of languid, lake-like colours informed PMDL’s design concept for the recent refurbish-ment of the Macquarie Graduate School of Management (MGSM) Hotel in North Ryde, Sydney. Dark, glassy greens and sheets of slate grey create a segue between the interior and the tranquil lake-side setting of the forty-room hotel.
Simon Fallon, senior associate at PMDL, who undertook the interior refit of the original Cox Richardson-designed hotel, said, “The most exciting aspect of the scheme was its extraordinary situation in the midst of a landscape reminiscent of (renowned eighteenth-century English landscape architect) Lancelot “Capability” Brown, but filled with contemporary sculptures.”
The hotel pavilions or bungalows are verandahed to take in the sculpture park, the lake and its environs, originally laid out by Context landscape architects. Fallon says, “The curatorial department at the university, headed up by Rhonda Davis, began collecting contemp-orary sculpture many years ago. The sculptures and the almost English garden plan are juxtaposed to the native plantings.”
All these elements provided the cues for PMDL’s approach to the interiors. “Once the palette was determined to provide a seamless transition from interior to exterior, the other features just fell into place,” Fallon says.
Dark feature wall surfaces and light surroundings help to add drama to the space.
Image: Brett Boardman
That palette is very specific. The green seems to be that still, opaque green only seen in still bodies of water like lagoons, meres and lakes, and the grey that of their loamy banks. Fallon has applied this green evocatively to the bathing area. While the bathrooms were perhaps the biggest challenge, being small and claustrophobic, PMDL has turned this to advantage, summoning up the lake using reflective and opaque surfaces and colours to provide a sense of seclusion rather than enclosure.
The texture of the furnishings also echoes the exteriors – grainy, wooded and matte. The sculptural quality of the deep grain American oak dining table with its baobab-like plinth references the objecthood of the artworks strategically positioned outside and the brick-ish coloured earth, paving and grain of the gums. The hewn tree stump stools reinforce the effect of the table. Fallon says, “Once we had referenced the lake and the sculpture, we needed to reconfigure the space to take advantage of the window and verandah, consolidating the context and upgrading the aesthetic.”
“Something as simple as placing balcony furniture on the verandahs took the look and feel of the scheme from a motel to a studio apartment aesthetic. Likewise, placing the desk at the window so occupants – often academics – can write looking out across the park, and positioning the chaise longue to take in the view gave the rooms a sober, contemplative but sophisticated ambiance. The overall effect is calm, peaceful and interesting without being distracting.”
Remarkably, not only did PMDL bring the project in on time, meeting the two-month timeframe while keeping half the hotel open to minimize disruption to guests, but also brought it in under budget. Fallon pays tribute to ISIS construction and the project managers, in particular Peter Keenan, Paul Opie and Shelvie Lee, in achieving this feat. Not only is the client thrilled with the project and its progress, but so are customers, with occupancy having increased dramatically.
Products and materials
- Lighting
- Twiggy Foscarini light from Space Furniture; Table lamps and desk lamps from Bloomingdales; Bathroom wall lights by Inlite.
- Furniture
- Beds by AH Beard; Bedheads by C&T Upholstery; Lounges from Ellmo Furniture; Side tables from Globe West; Timber stools from MRD Home; Dining table from Globe West; Armchair from Jardan; Catifa chairs from Stylecraft; Planters from Urban Balcony; Luggage Rack from RJ Cox Engineering; Exterior furniture from Globe West.
- Flooring
- Carpet from Tascotts; Rug from Bholu.
- Bathrooms
- Fittings by Caroma.
Credits
- Project
- MGSM Hotel
- Design practice
- PMDL Architecture + Design
Australia
- Project Team
- Simon Fallon, Joanna Karlikoff, Vicki Berlingden, William Shipman
- Consultants
-
Builder
ISIS Group Australia Pty Ltd
- Site Details
-
Location
Sydney,
NSW,
Australia
- Project Details
-
Status
Built
Design, documentation 2 months
Construction 3 months
Website hotel.mgsm.com.au
Category Commercial, Hospitality, Interiors
Source

Project
Published online: 1 Dec 2010
Words:
Heather Barton
Images:
Brett Boardman
Issue
Artichoke, December 2010


















