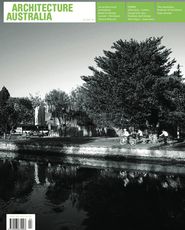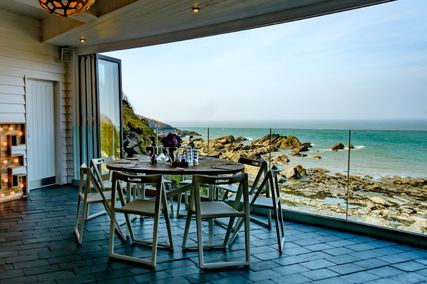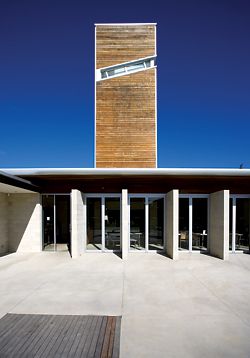
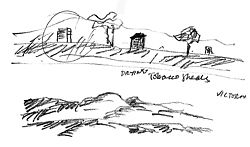
Sketches of the region – tall tobacco sheds are a reminder of earlier crops.
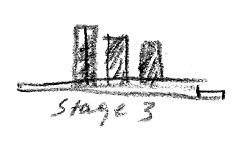
Stage 3 proposes three towers for the site.
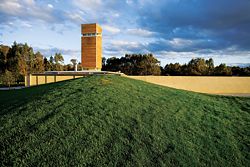
The tower rises prominently from the tasting room, hidden from the road under a large grass berm. Image: Kraig Carlstrom
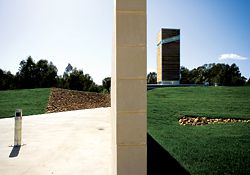
A concrete block wall severs the berm, guiding visitors from the car park to the tasting room. Image: Kraig Carlstrom
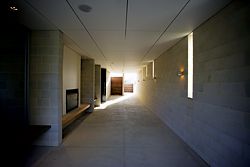
Weighty concrete blocks evoke the idea of a cellar. Image: Kraig Carlstrom
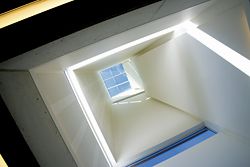
Looking up the light-filled tower, which provides for examination of one’s glass. Image: Kraig Carlstrom. Image: Kraig Carlstrom
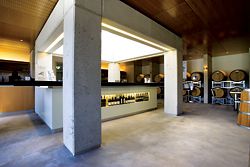
The tasting room, with the tower rising directly over the bar. Image: Kraig Carlstrom
For winemakers trying to distinguish their product in the market, there are few elements available – a name, a label, fruit from a boutique vineyard or the occasional medal. All too rarely is architecture recognized as a potential contributor to the mix, which is rather disappointing for a five-billion-dollar-a-year industry. This is because most customers choose wine from retailers or straight from a restaurant list, with a visit to the maker more a form of recreation than the hunt for a bargain that it once was. Even the term “cellar door” shows that tastings are more likely to occur in spaces designed for wine production or storage than in purpose-built facilities.
At the new Sam Miranda winery in the King Valley, all the ingredients are in place. The name – a third-generation winemaker; the labels – Snow Road, High Plains, Symphonia and an eponymous signature range; the wines – locally sourced fruit, including some rare varieties from Italy, France and even Russia; a lunch menu; a wine club.
And then there is the architecture.
Alex Popov and Associates was recommended to the client by a friend from Griffith in NSW. For this, Popov’s first venture south of the border, the abstract monumentality of his work has adapted to include a little semiotic play. A tower – the first of three, if all goes to plan – stands out from the landscape to intrigue thirsty motorists. A tobacco shed perhaps, like the many local reminders of the rather less salubrious crop that sustained the valley in its early years. Or reference to one of Australia’s most celebrated criminals, arrested in a nearby town after failing to fend off police with THAT armour. Or reference perhaps to the famous towers of San Gimignano that may have been encountered in Tuscan travels. For me, the tower’s weather-stained timber brought to mind the stacked crates for holding grapes at harvest time. Whatever the metaphor, the tower will no doubt help the winery, and the brand, to stand out from the rest.
With the wines made and stored elsewhere, this is simply a tasting space, somewhere to sample the wines and perhaps stay for lunch at one of the tables set up on the terrace. There is not a lot of topography here, so the feeling of being underground is created through artifice. A large earth berm hides the tasting room from the roadway and gives the impression that the attached tower rises straight off the ground. The berm is then severed by a long concrete block wall that acts as gateway to the car park and guides visitors to the entrance. The opening in the wall takes visitors into a covered walkway and from there either into the building or out to the terrace. Once inside, the idea of the cellar is evoked by a solid wall to the east, with a few small barrels standing between short block walls. Similar walls are used on the north, either side of an open fire and holding window seats that connect to the entrance walkway. On the west, more block walls separate pairs of doors that lead out to the terrace. To the south is the tasting area, with the main bar stepping out into the centre of the room to take pride of place between the four concrete columns that hold up the tower above.
The idea, then, is to step up to the bar, pick up a glass of wine, hold it up to the light, savour its colour and see how well it clings to the glass. This is made possible by two rows of glazing – one around the base of the tower, just above the roofline, and another, angled row much higher up. The top of the tower is also glazed, enabling a view to the sky above. From the tasting area, the sun can be seen easily enough through the low windows. But the full effect of the higher, angled glazing, and of the curve that billows up inside the tower, can only be seen from the bar and requires a tilt of the head almost as dizzying as the wines themselves.
I visited the building on a sunny Sunday in May, when the deck was filled with families celebrating Mother’s Day as the children played on the grass-covered berm. The tasting room proved to be a very pleasant place to sit and enjoy a glass of wine, while alternately thumbing through the Popov monograph and staring vacantly out the window. I assumed that the occupants of the houses I was looking at enjoyed this sort of serenity on a daily basis, and felt reassured about the virtues of architecture. The concrete floor and the heavy frame of the tower did indeed make this feel like a cellar, made warm and comforting by the timber panel ceilings and an abundance of symmetry. The low roof is well detailed, and with obvious reference to Louis Kahn’s Trenton Bath House, the walls make much of the intermediate space between inside and out.
For devotees of the vita beata, looking to combine a Sunday drive, a glass of wine, an alfresco lunch and a bit of light and space, I would recommend a visit. For a small building on a tight budget, it offers a lesson or two in how client needs can be transformed into a thoughtful and well-made building. And the semiotics, while hardly profound, are certainly part of the fun.
Credits
- Project
- Sam Miranda Wines Cellar Door
- Architect
-
Alex Popov and Associates
- Project Team
- Alex Popov, Brian Bass, Leigh Woodley
- Consultants
-
Builder
Forlico Builders
Engineer TB Gallagher & Co
- Site Details
-
Location
King Valley,
Vic,
Australia
- Project Details
-
Status
Built

