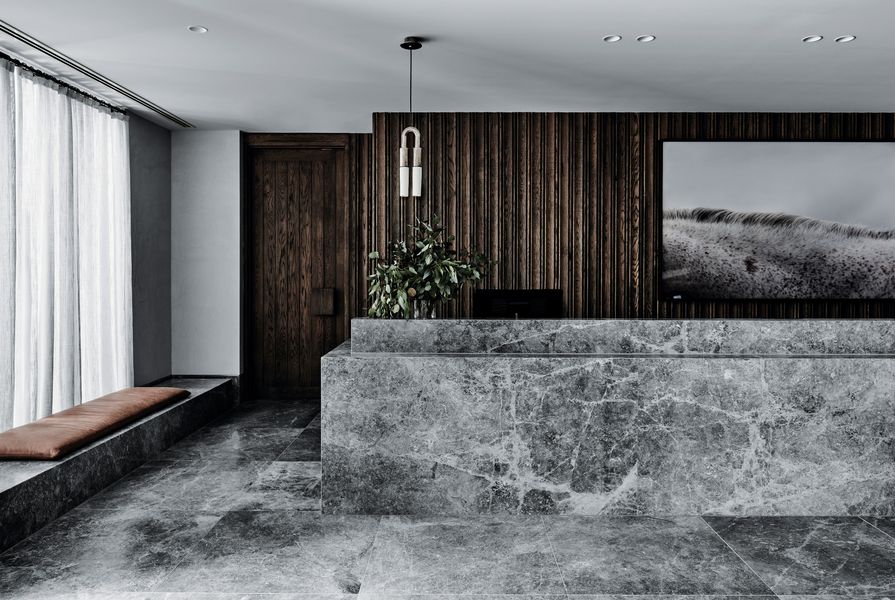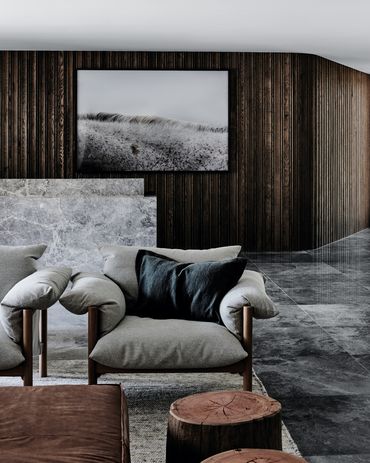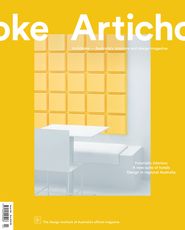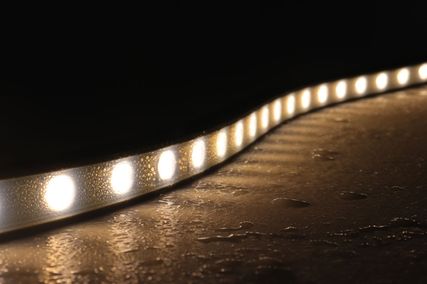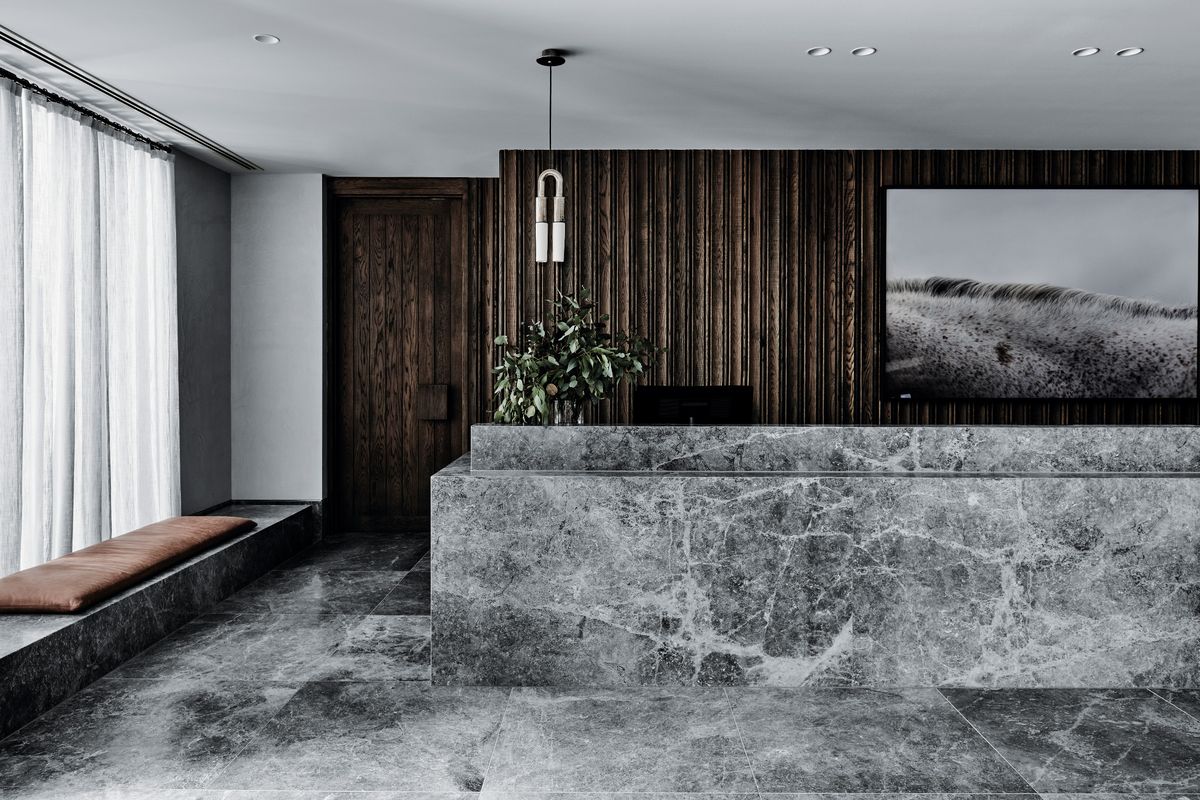The meandering watercourse of the Goulburn River runs through the heart of Victoria, binding rural communities, natural wildlife and flora against stunning picturesque backdrops. Once the fertile lifeblood of the ancient Taungurung people, the traditional custodians of the land, the Goulburn acts as the protagonist for Mitchelton Winery Estate – a property of rich architectural pedigree, commencing with Robin Boyd’s 1960s masterplan for a unique hospitality, wine-making and epicurean destination.
The latest addition, the Mitchelton Winery Hotel designed by Hecker Guthrie, completes Boyd’s vision and responds to a challenging brief. The design honours the site’s lineage and creates a new chapter in the design journey, one that is aligned with the vision of the new owners, who are connected to the region’s established equine culture as well as being highly experienced and successful in the hospitality industry.
Stunning photography of thoroughbred stallions by artist Susan Knight and photographer Trevor Mein were created specifically for the hotel.
Image: Tom Blachford
When visiting Mitchelton Winery Estate, the first interaction with the river comes when crossing a one-lane bridge over the water. Shortly after, the iconic Ted Ashton-designed tower comes into view, looming over the vines as a striking visual marker. Ashton was the architect who carried out the design of the cellar door complex in the 1970s after Boyd’s death.
Upon arrival, there is clarity of and engagement with the architectural lineage within the estate. A stoa with repetitive exaggerated columns lines a generous courtyard.
The hotel sits at the north end of the courtyard, “containing” the public space to form a landscaped piazza and conversing with the original building structures. Complementing the repetitive and robust language of the heritage buildings, Hecker Guthrie designed a civic-scaled manganese brick colonnade as the “face” of the hotel, acting as a “portal from public to private” and a defined threshold to the luxe yet unpretentious hotel foyer.
A “raw to refined” language permeates through the hotel. A sculptural honed dolomite reception counter appears morphed from the floor, resonating beautifully with the dark stained fluted timber lining behind it. The rich tones complement the quiet strength of the stunning photography of thoroughbred stallions owned by the Mitchelton Winery Estate owners who, with Hecker Guthrie, commissioned artist and equestrian Susan Knight and photographer Trevor Mein to create the images specifically for the hotel.
Each room has a view to the river or vineyards and a balcony from which to enjoy it from.
Image: Tom Blachford
Throughout the public spaces of this country hotel, Hecker Guthrie’s hospitality experience shines. As Hecker Guthrie director Hamish Guthrie states, the hotel is an exploration in “what makes people feel engaged and comfortable in a domestic space, amplified into a larger space.” Exaggerated hearths at a seating datum, a wood fireplace and sprawling lounges invite guests and visitors to pause and retreat. A considered interplay of scale to create intimacy as well as congregation underpins the planning of the public spaces within the hotel.
The material selection draws from the natural environment and a simple and strong palette is employed with cool stone foiled by the richness and warmth of semi-aniline chestnut leathers and rough-hewn timber features. Australian-made furnishings strongly complement the refined, rustic aesthetic. “The simplifying of the overall palette was to unify spaces, to read as a cohesive interior spread across the restaurant, winery, spa and hotel,” says Guthrie.
Framed vistas to the eucalypts and the river guide guests through the hotel passages.
Image: Tom Blachford
Framed vistas to the eucalypts and the river guide the eye through the hotel passages. They serve as a momentary distraction from the robust timber-lined entry doors to each guest suite, individually lit by exquisitely crafted wall sconces.
The spacious guest rooms are “underplayed” according to Guthrie. The muted tones of the rooms – earthy carpet underfoot, and light warm greys with touches of dark walnut – are complemented by dark eucalyptus occasional tables, serving as the only hint of colour. The view is the hero, with guests able to enjoy the river or the vineyards from their balcony.
At Mitchelton Winery Hotel, every detail is considered and appears touched by hand, from the bedhead, joinery, light fittings and linen to the fluid abstract artworks by David Band. There is much for guests to relish in and enjoy the details of.
The Mitchelton Winery Hotel offers a totally immersive experience within this beautiful part of central Victoria – no tricks, no gimmicks, no arresting narrative other than the beauty of the site, the relationship to the other iconic buildings and the Goulburn River.
Products and materials
- Walls and ceilings
- Walls painted in Dulux ‘Pipe Clay Half.’ White Mosaic wall tiles from Artedomus. European oak timber veneer joinery.
- Lighting
- Cathode pendant light from Dedece in rooms. I-O-N wall light from Porcelain Bear in corridors and entry lobby. Flos Mini Glo Ball from Euroluce in bathrooms.
- Joinery
- Grey Aether stone from G-Lux used for lobby joinery.
- Furniture
- Abaco dining table in dark grey, Camerich Elan Chaise chair, Mono desk, Pianca Emi chair, from Meizai in guest rooms. SP01 Jeanette outdoor chair from Space in guest rooms. Wilfred armchair and Arthur table from Jardan. Eventually curtains from Unique Fabrics in guest rooms. Custom metal shelving system in day spa treatment rooms.
- Bathroom
- Durastyle 800 washbasin and Classic Duo Oval freestanding bath tub from E & S Trading.
- Other
- Cushions from Jardan. Rugs from Halcyon Lake. Photographic art throughout the hotel by Susan Knight and Trevor Mein. David Band limited edition prints in rooms.
Credits
- Project
- Mitchelton Winery Hotel
- Design practice
- Hecker Guthrie
Melbourne, Vic, Australia
- Project Team
- Hamish Guthrie, Paul Hecker, Stacey Van Harn
- Consultants
-
Architect
Stephen D’Andrea
- Site Details
-
Location
Nagambie,
Vic,
Australia
Site type Rural
- Project Details
-
Status
Built
Design, documentation 12 months
Construction 12 months
Category Hospitality, Interiors
Type Hotels / accommodation, Wineries

