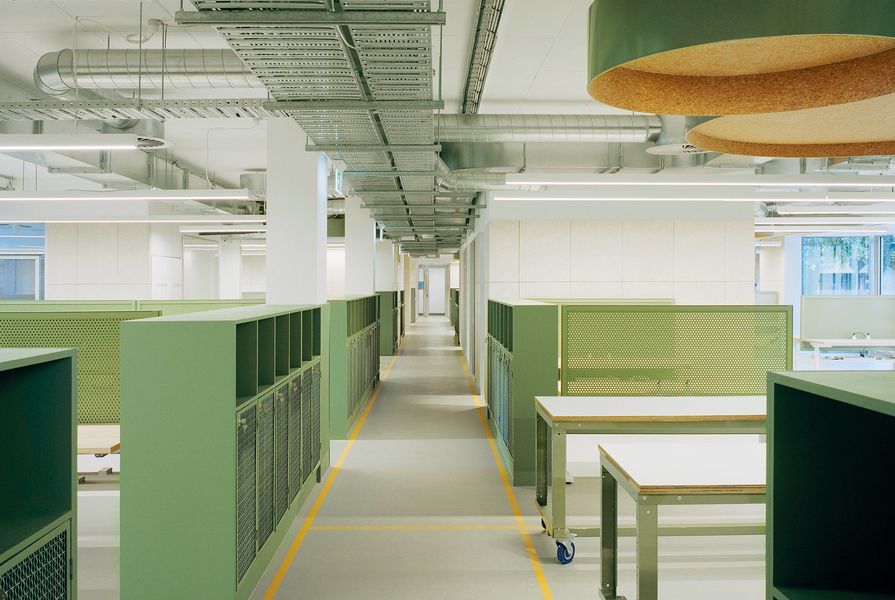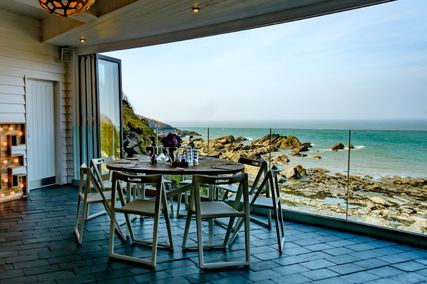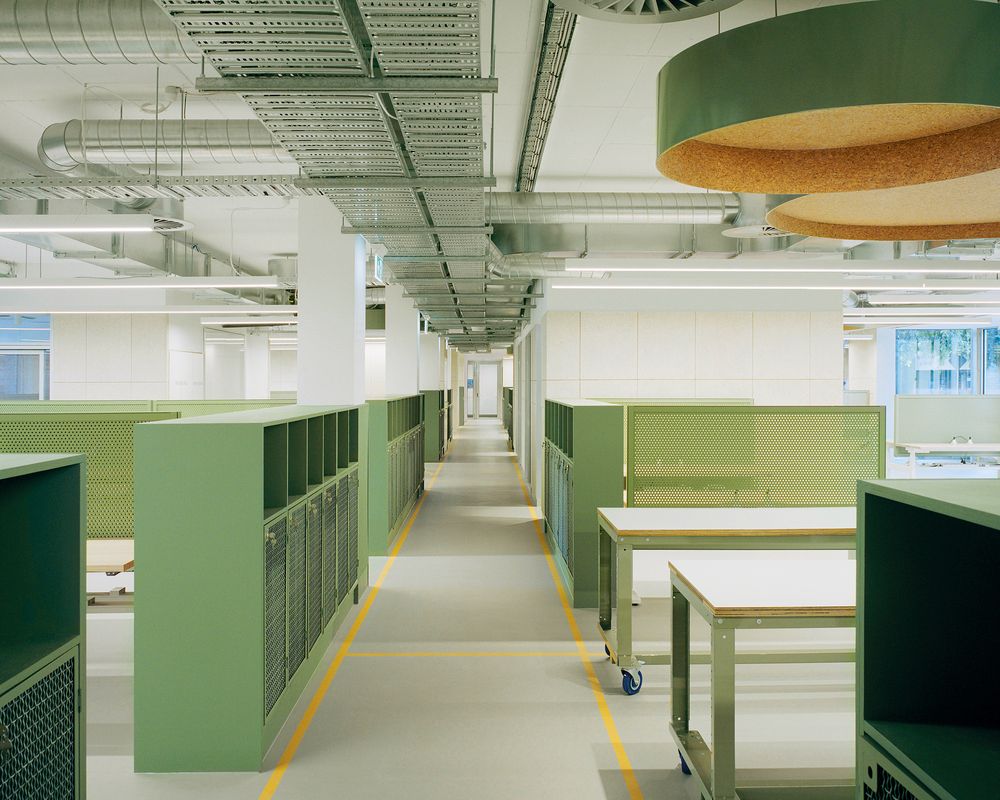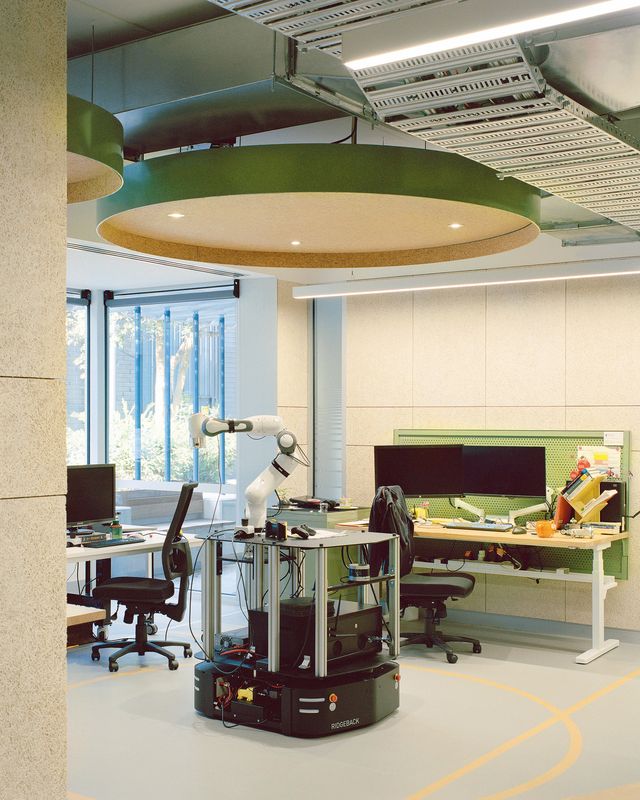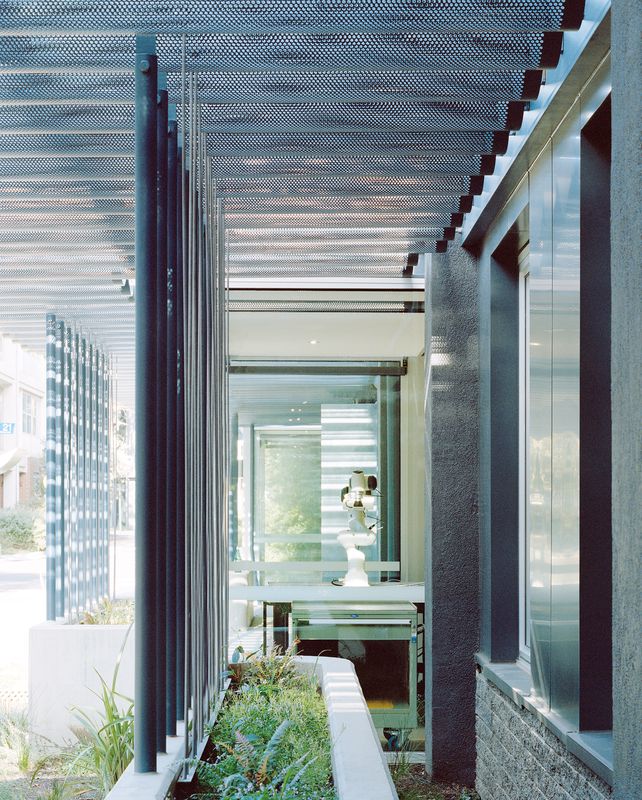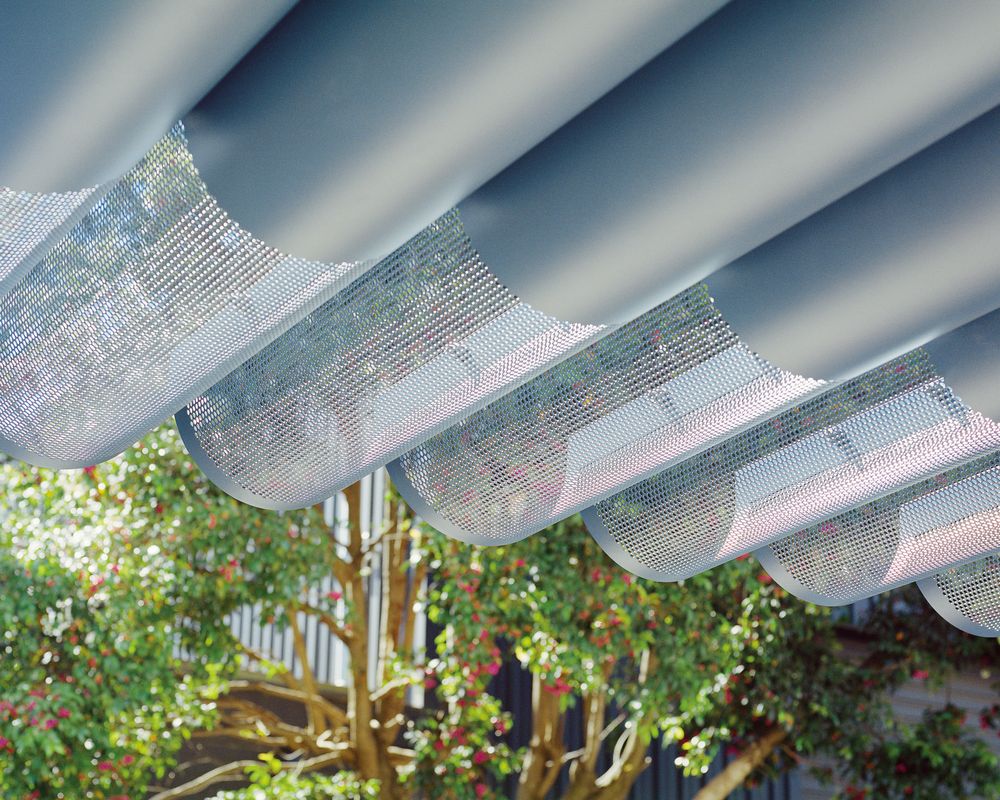Alliance Lane sits deep within the engineering precinct of Monash University’s sprawling Clayton campus, in Melbourne’s south east. Previously the domain of airconditioning units and piles of rusty steel pipes, it is now home to an ambitious robotics laboratory which stretches well beyond its walls to create a welcoming new environment for both humans and robots.
The new facility brings together robotics researchers from different engineering departments to encourage collaboration and occupies the ground floor of a rational 1960s institutional block, typical of Monash’s sturdy “vernacular” architecture. Although originally planned around a generous courtyard, years of accretion and makeshift modifications had resulted in blocked views, hidden offices and inactive frontages. Detailed site analysis and clear diagrams convinced an engaged client that drastic change was required and Studio Bright proceeded to remove unnecessary additions, re-establish courtyard views, introduce a crisp new facade and activate the laneway with projecting bays, sculptural concrete seating and generous planting.
The restrained material palette includes familiar materials such as galvanized steel, cork and perforated pegboard.
Image: Rory Gardiner
A delicate perimeter canopy expands the territory of the lab, defining external spaces for working and gathering while contributing shelter and activity to the public realm. The fine steelwork initially appears strikingly simple but up close demonstrates gritty technical skill; Studio Bright’s exhaustive pages of three-dimensional detail drawings are evidence that none of this happens by happy accident. The fluted canopy subtly references the pipes that were previously stacked along this facade as experiments in the weathering of steel. It stands on a series of slender steel legs, some cranked and flexed to give the impression of imminent movement, the only slight nod to a “robotic” aesthetic in the entire project.
A robotics laboratory is an unusual beast. It is an entirely new type of facility for the university and requires spaces for large-scale experiments, fabrication, public events and intense individual concentration – all populated by a deliberately diverse range of humans and robots. Studio Bright demonstrates a thoughtful understanding of how this place should operate, dividing the floorspace into a series of zoned activities. The prominent corner on Alliance Lane becomes the entry and major public interface, containing the kitchen, lounge and flexible spaces for meetings, events and experiments. This transitional zone welcomes business partners and the invited public without disrupting the entire facility. The entry bleeds into a dedicated experimentation zone centred around a dramatic double-height hall with appropriate scale and durability to contain any rogue droid. A sharp new facade and wall of glass transforms this former shed, allowing passers-by to enjoy the show and providing direct access from the revitalized courtyard for major events.
Workspaces make up the remainder of the open-plan facility, the zoning transitioning from “active” to “quiet” with distance from the laneway frontage. This is not a generic “multi-use” space so common in education settings – a determined design team have maintained a genuine workshop environment. It is a place where things are to be built, tested and pulled apart – the potential is palpable. An inevitably dated “high-tech” aesthetic is avoided and instead attention is focused on the timeless act of making and the drama of experimentation. The typical divide between cellular offices and open laboratory is disrupted, with neat pairs of glazed cubicles scattered throughout, dragging private spaces inboard where possible to save the facade for more visually interesting activity.
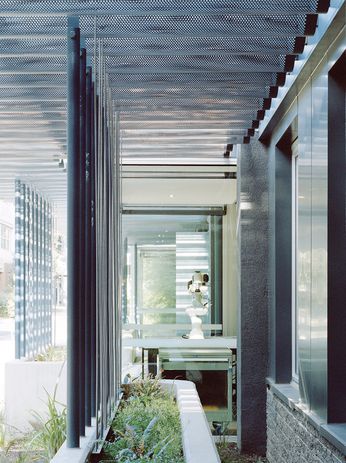
A consistent green furniture datum throughout establishes a calm background to the tsunami of technological debris involved in the research here. The restrained material palette reinforces the workshop atmosphere, with familiar materials such as galvanized steel, cork and perforated pegboard used for their intrinsic colour. Acoustic comfort is prioritized, essential for people who may have been reluctantly coaxed from more private domains. Walls are clad in absorptive wood-wool panels while shallow drums lined in cork hover overhead, collating and concealing the maze of overhead service infrastructure. All occupants have been considered. The grey rubber floor, for example, is both comfortable for standing humans and a practical terrain for wandering robots potentially confused by heavily figured or coloured surfaces.
Entrusted with an enviable program, Studio Bright has created a welcoming and practical workshop for human and robot collaboration, strategically harnessing the excitement of experimental activities to generate dramatic change at an urban scale.
Products and materials
- Walls and ceilings
- Internal walls and ceilings painted in Dulux ‘Vivid White.’ Internal feature walls highlighted in Dulux ‘Hot Ginger,’ ‘Burdock’ and ‘Pale Green Tea.’ Internal walls finished in Wood Wool Acoustic Board in Natural from Lohas Australia. Internal lounge feature wall finished in Echopanel 580 from Woven Image. Ceiling circle edging powdercoated in Dulux ‘Pale Eucalypt.’ Ceiling circle cork inner in ‘Country Roll’ from Portugal Cork. External walls clad in Vitracore G2 panels in ‘Riddle Grey.’ Steel canopy elements powdercoated in ‘Deep Ocean’ from Dulux.
- Flooring
- Flooring is Everroll Shape in ‘Berlin’ and ‘Oslo’ from Regupol. Linemarking paint is Rebound Ace Impact Surface Colour in ‘Ochre’ from California Sports Surfaces. Carpet in offices is Feltex Cumulus patterned textured loop pile carpet in ‘540 Billow’ from Godfrey Hirst.
- Lighting
- IBL Round Tilt 90 Straight recessed downlight and Can 100 ceiling mounted downlight and Prolicht Imagine track-mounted spotlight, all from Light Project. LTS Straitline linear pendant from JSB Lighting.
- Furniture
- Custom tool trolley and mobile workbench from BAC Systems. Kiyo dining table in American oak from Jardan. Muuto Cover dining chair in oak, Howe Six E side chair and barstools in ‘Olive Green’, all from Living Edge. Hero meeting chair upholstered in Instyle Source ‘Air’ fabric and Marina meeting tables, all from Schiavello.Commune small round meeting tables and custom perforated privacy screens, and Luma workstations from UCI. Platforma lounge seats, ottomans and side tables from Zenith, upholstered in Maharam Mode ‘Spindle’. Custom locker units in Dulux ‘Burdock’ and masonite pegboard.
- Other
- Feel lounge curtain in ‘Nostalgic’ from Instyle. Tool workshop joinery in Abet Laminati ‘891 Scotch Brown SEI’ from Surface Squared.
Credits
- Project
- Monash Robotics Lab
- Architect
- Studio Bright
Melbourne, Vic, Australia
- Project Team
- Mel Bright, Rob McIntyre, Ryan de Winnaar, Annie Suratt, Jaxon Webb, Robert Hillman, Pei She Lee, Amy Tung
- Consultants
-
Builder
Hutchinson Builders
Engineer GHD
Landscaping AKAS Landscape Architecture
Project manager Monash University
- Site Details
- Project Details
-
Status
Built
Completion date 2021
Design, documentation 10 months
Construction 8 months
Category Education
Type Universities / colleges
Source
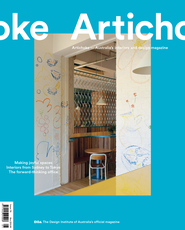
Project
Published online: 15 Jun 2022
Words:
Michael Macleod
Images:
Rory Gardiner
Issue
Artichoke, March 2022

