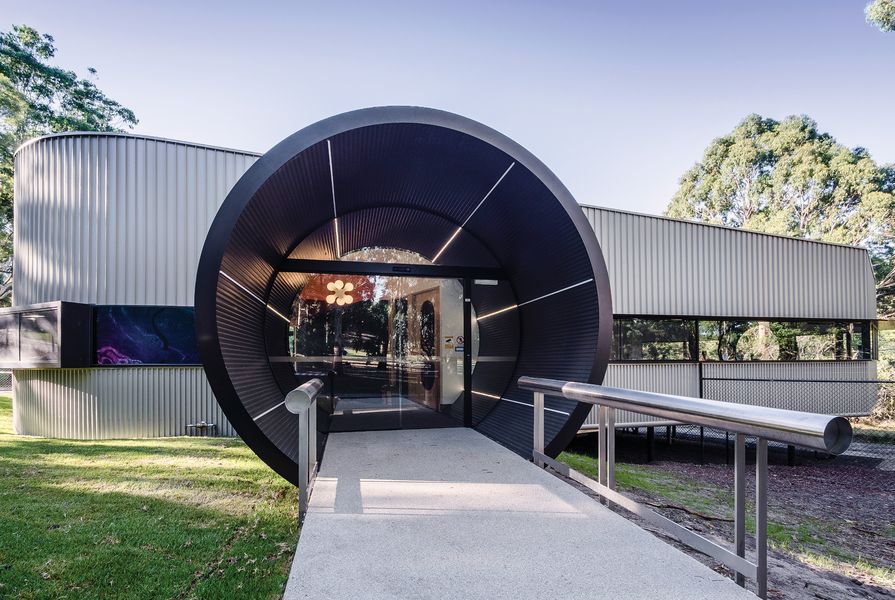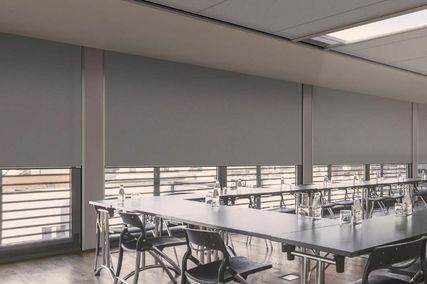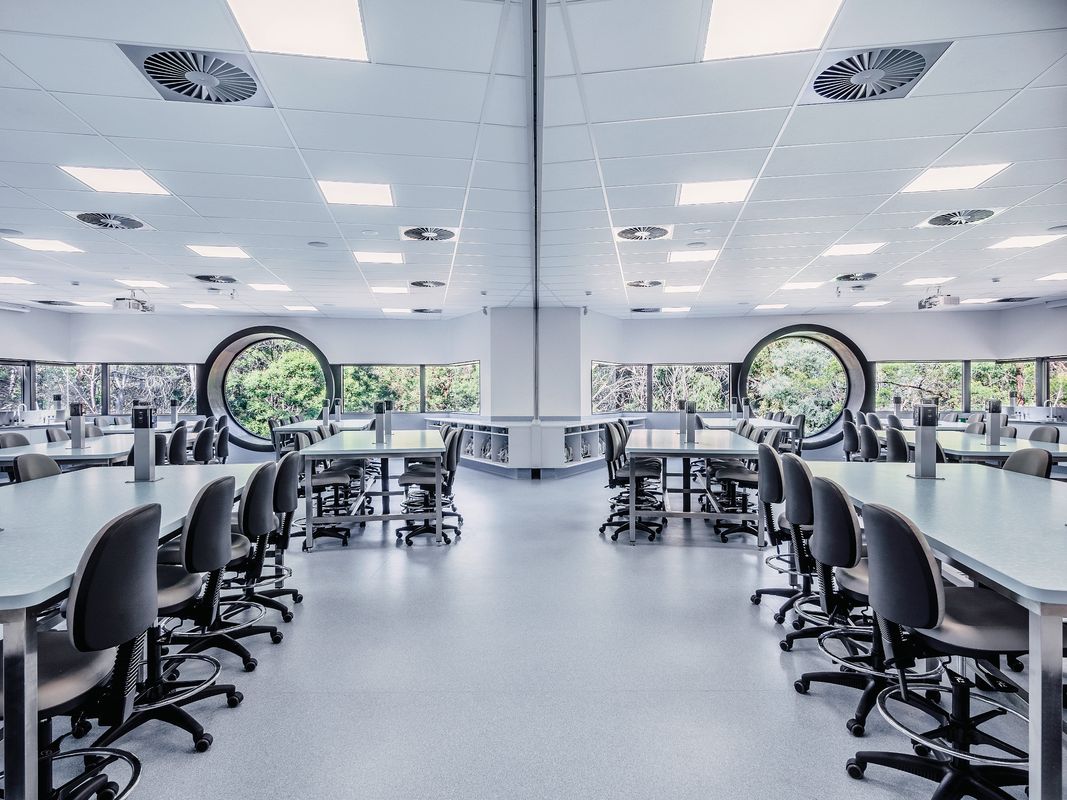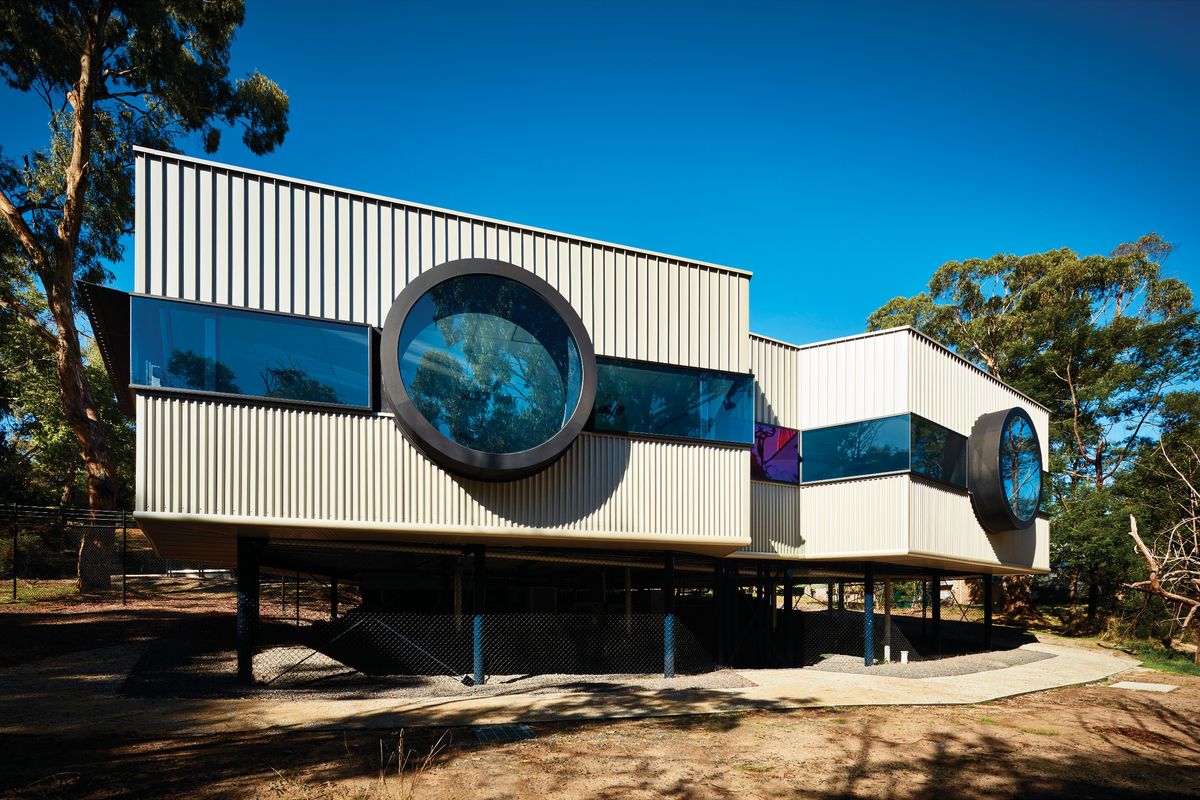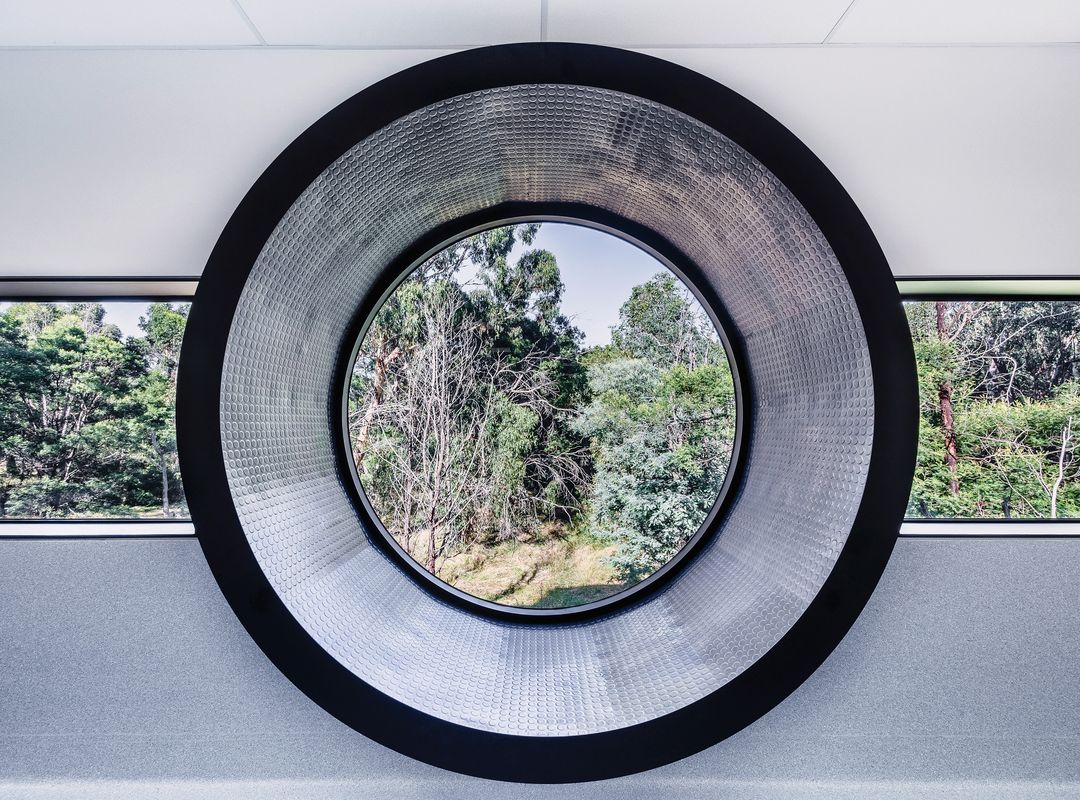Harmer Architecture’s latest education building is a little biology pavilion at Monash University, on the west side of the university’s Jock Marshall flora and fauna reserve in Clayton. The purpose of the Monash University Biological Sciences Lab is to house groups of biology students in prac sessions focused on the native wildlife and plants in that area, which has been preserved with some effort since 1961, three years after the university was established. The pavilion joins a group of newer buildings added to the area since 2002, part of the reserve’s major refurbishment. For Harmer, it follows outstanding work by the practice at Monash’s Peninsula campus in Frankston, notably the Activity and Recreation Centre (2012).
In my last years there Monash was in perennial financial straits: divide and rule, naive corporatism, new empires, endless restructuring and “retirements.” Notables continually told departments and even faculties that they were as dung beetles beneath their feet and acted accordingly. Monash focused, mentally and financially, on a sinkhole expansion into South Africa and on consolidating its new Emerald City, the recently annexed Caulfield campus. On the ageing and increasingly shabby Clayton campus a sour discontent literally steamed off the cement pavements. Two fine Powell and Glenn designs from that period were Clayton’s architectural standouts: its Arts Centre and Student Union designs survive largely intact. So does another project near Harmer’s new lab, Williams Boag Architects’ fine Monash Science Centre. But for me an enduring image from those years was Monash’s major new campus sculpture: a whirring, swivelling surveillance camera erected on a tall galvanized pole in front of the renamed “Chancellery,” commanding the student Forum and shielded from the saboteurs by a glistening collar of inverted steel prongs.
Thank God for the newer architecture! And Monash’s new-found ability, when needed, to escape its previously beloved purist shapes and right angles. At last Monash Clayton has sustained drive in its architectural management. At the north or science end, newer projects have followed in Williams Boag Architects’ wake now that the science faculty is no longer being carved up between medicine and engineering. These buildings followed a new masterplan by MGS Architects in 2009 and include Architectus’ Monash Centre for Electron Microscopy (2007), the striped battleship dazzle of Lyons’ massive New Horizons (2013) and Paul Morgan Architects’ Building 40 workshop (2013). These have transformed Science Boulevard, for years a drowsy back section of the campus ring-road, into a new precinct that demands a detailed architectural visit. South of the Jock Marshall Reserve, on a slow rise, sit two new residence groupings less than fifty metres from Harmer’s Biological Sciences Lab: BVN’s cranked Jackomos and Briggs Halls (2012) and Jackson Clements Burrows’ Turner Hall (2015), spinning out over its site and jumping contours with a “hop,” recalling James Birrell’s magnificent Hartley Teakle building at the University of Queensland.
The Monash University Biological Sciences Laboratory features recurring circular and curved motifs, which relate to its site on the west side of the Jock Marshall flora and fauna reserve.
Image: Marty Turnbull
I worked at Monash for twenty-five years and never thought that Clayton would ever see such imagery in design. It was always “Who do we know who’s an architect?” a major buildings committee tucked away somewhere, design starting with corridor allocation ratios, bit money for “architectural embellishments,” major project budgets vanishing into “ IT initiatives” or frantic animal house rebuilds, and the sturdy maxim “no Sydney Opera Houses, no Taj Mahals.” The university missed projects by Cocks Carmichael Architects, Gregory Burgess Architects and Edmond and Corrigan. There was no denying the cerebral grace in Bates, Smart and McCutcheon’s early laboratories and lecture theatres (from 1958 on) or Eggleston MacDonald Secomb Architects’ grasp of monumentality at the newer humanities end (1960–75). Chancellor and Patrick’s early halls of residence kept their formal energy and Monash Clayton even gained an enigmatic Robert Blackwood Hall by Roy Grounds (1971) with a colossal, smudged “basilica” west front. But so much of Monash’s general architecture was hard to distinguish from surrounding industrial estates.
The straightforward and unassuming textures and colours used inside facilitate a figurative “leap” outwards, into the treetops.
Image: Marty Turnbull
Though small and unassuming by comparison, Harmer Architecture’s design joins Monash Clayton’s renewal. Its north side faces Chancellor and Patrick’s older residence halls (from 1961 on) and is reduced in mass to assume something of the bird hide. The Biological Sciences Lab is marked by two enormous, black, transverse cylinder entries and two matching oculus windows looking out from the laboratories, as the practice itself says, like binocular (or microscope) lenses: literally in search of birds, plant types and pond life. This is architecture parlante for the program: two laboratory spaces with a concertina partition, an office, a unisex toilet and a transverse corridor, and a timber-and-steel external platform with sinks for washing the waders and other equipment that students use here. It is a core building for biology field trip training. It has been documented and built in around eighteen months and completes current renovations to the Jock Marshall Reserve, named after its founder, a distinctly non-corporate professor of zoology. The lab replaces two previous “classroom” buildings – one a group of Atco huts, the other a school portable – which were sited near a main road and bombarded by din from hill-climbing traffic. The new labs are sited in quiet at the reserve’s other end, separated from other roads by a large lake and encountered by footpaths rather than roadways. There is a single driveway.
The plan itself is striking in shape: its spl a yed and rounded footprint recalls the auditorium plan of Le Corbusier’s old Palace of the Soviets design, now scaled right down, or the expressive geometries of Hugo Häring’s Gut Garkau farm at Lubeck (1925). But here the plan works primarily to reduce the lab’s presence and bulk at crucial angles, and matt black powdercoating on the projecting entry cylinders, the building’s most monumental aspects, helps them disappear from specific angles. This was, interestingly, aided when the western entry tunnel was shortened, which makes the general plan shape more readable at entry grade. In the same way, the plate glass covering of the reserve side “binoculars” turns them into reflecting surfaces and makes them merge with the general southern wall and its ribbon window.
The plan’s splayed and rounded footprint, reminiscent of Hugo Häring’s Gut Garkau farmhouse, works to reduce the laboratory’s presence and bulk at crucial angles.
Image: Marty Turnbull
Inside, the textures and colours are straightforward and unassuming, with a light touch. Harmer uses some of Bates, Smart and McCutcheon’s early Monash palette of the 1960s – oranges and slate greys – and the oval door windows nod to the future- object exterior while retaining their timber surfacing. The labs themselves break from the established Monash pattern of rectangular rooms: each has a set of island benches and computer bays, all in shades of slate grey and pale blue. As each laboratory looks out through one of the reserve “binocular” lenses, this space and scale lighten in their bearing gently, as if to meet the outside partway.
The building’s “leap” outwards into treetops over a shallow glen recalls an earlier Harmer work – the restaurant at Evelyn County Estate Vineyard, Kangaroo Ground (2002) – although that project is more monumental in massing and faces a much larger, more open landscape. The Jock Marshall Reserve and its little valley are close-scaled and hemmed in by surrounding slopes and trees. The vineyard building used a solid base to lift the restaurant section, which rolled over one end and trailed its long roof over a pair of deep fascias. There, the lower massing was around a solid-walled basement, whereas here a set of steel columns is the support. It is planned that an enclosed storage area will fill this undercroft in later, set in from the present wall. This “float” lightens the elevations markedly – and they need to be lighter in this setting, more confined than at Kangaroo Ground. As in the restaurant, Harmer gives the external stair a major role, both as a fulcrum for the building’s leap away from its hillside and as a dramatized link to the contours and the site.
Harmer projects have recurring themes. They tend to be a cohesive, faceted, polygonal shape, as with Harmer’s Geelong Mausoleum buildings. They relate to sites with a responsive celebration of expressed movement, rather than the practised stasis of idealized pavilions. Circles and curves are vital, as in Harmer’s new Tarneit Library, in gathering people together.
Two matching oculus windows look out from the laboratories, like binocular (or microscope) lenses: literally in search of birds, plant types and pond life.
Image: Rhiannon Slatter
The other aspect is the materials. The material sense of the Biological Sciences Lab, with its crimped steel cladding, the corrugated tubing of the entries and the thin pipe columns underneath, is as basic as any maintenance shed. Harmer has long worked in simple, inexpensive materials, rich in expression and representation, resonant with the existing imagery and visual culture of an area. In 1993, for example, the practice’s Altona Uniting Church referenced a Nissen hut (as Robin Boyd’s Jordanville house and shop had done in 1952), echoing the general legacy of the nearby Laverton air base. Here too, the biology lab provides straightforward shelter, like a host of maintenance buildings around the Monash outskirts. But as with the Altona Uniting Church, Harmer injects this small building with a sense of the honorific. The ceremony of entry and the engagement with its natural surroundings make the Biological Sciences Lab something more. It is still a little utility building, but the intensity and detail in its address of its program and surroundings speak through the design with delight and grace. And Monash made the effort and took the time to get this design. You can see it in the college walks that run by and the halls of residence just above it and heavens – you can’t even see it from the main roads!
Credits
- Project
- Monash University Biological Sciences Laboratory
- Architect
- Harmer Architecture
Collingwood, Melbourne, Vic, Australia
- Project Team
- Philip Harmer, Andrew Briant, Ken Seakins, Holly Wort, Jonathan Hadiprawira, Ella Blutman-Jaffé
- Consultants
-
Building surveyor
Archicert
Energy consultant Sustainable Development Consultants
Services engineer Building Consulting Services
Structural engineer Wayne Spencer and Partners
- Site Details
-
Location
Melbourne,
Vic,
Australia
Site type Urban
- Project Details
-
Status
Built
Completion date 2017
Category Education
Type Universities / colleges
Source
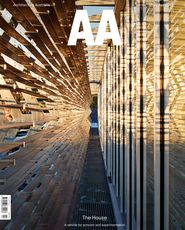
Project
Published online: 18 Jul 2018
Words:
Conrad Hamann
Images:
Marty Turnbull,
Rhiannon Slatter
Issue
Architecture Australia, March 2018

