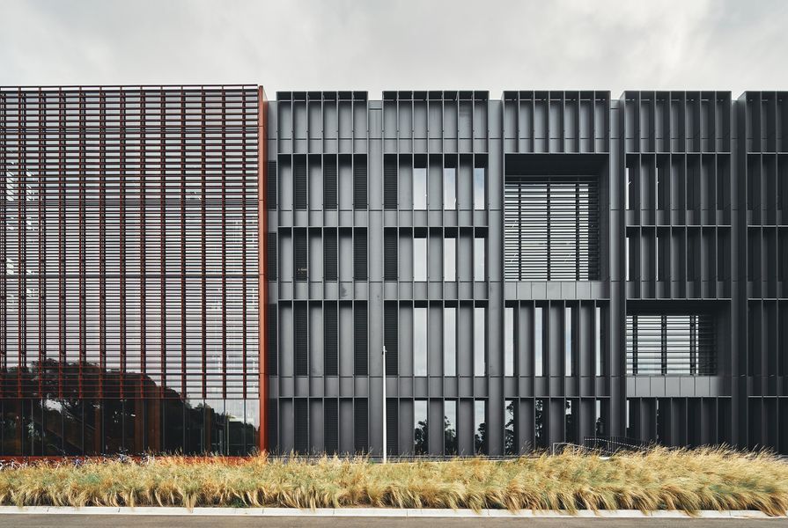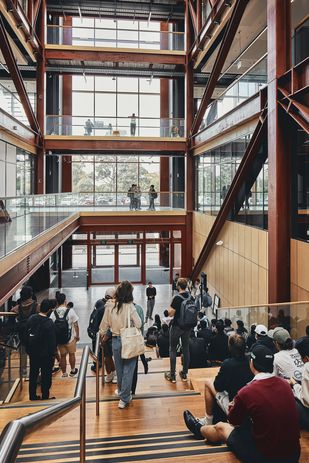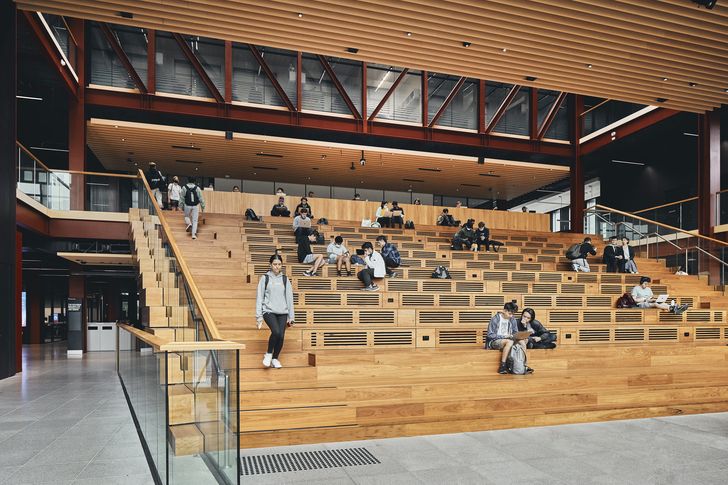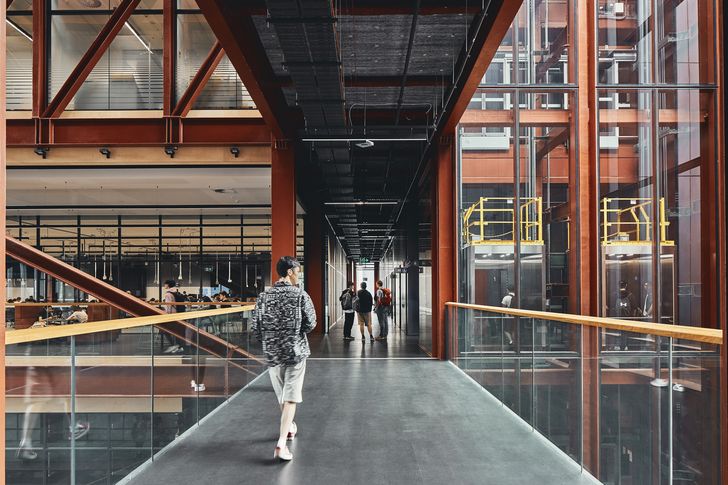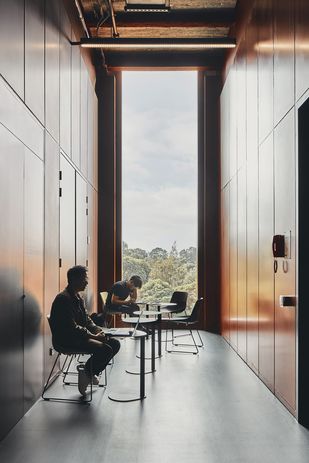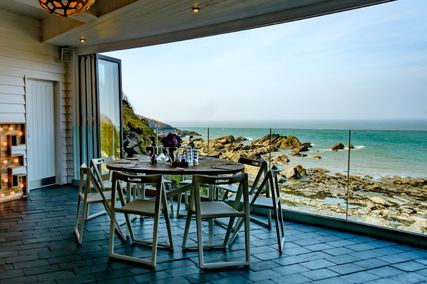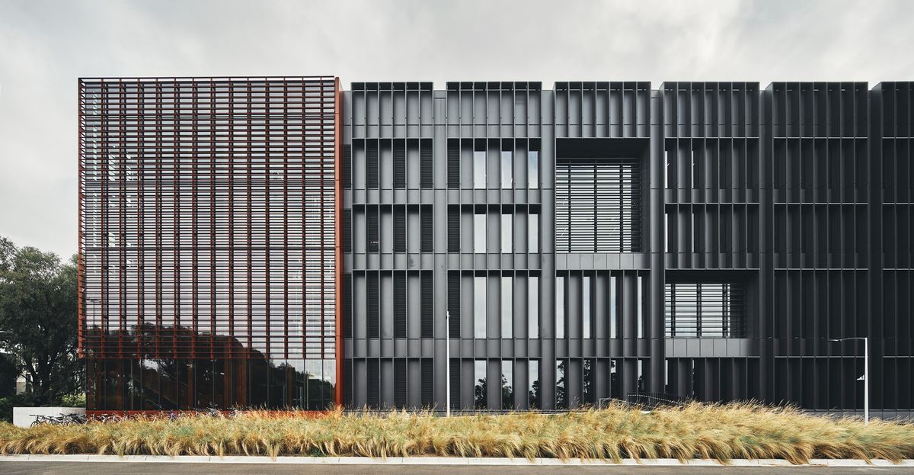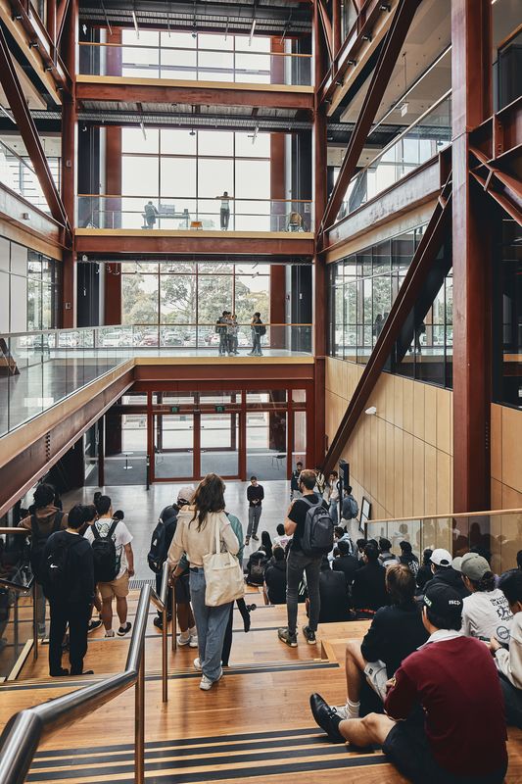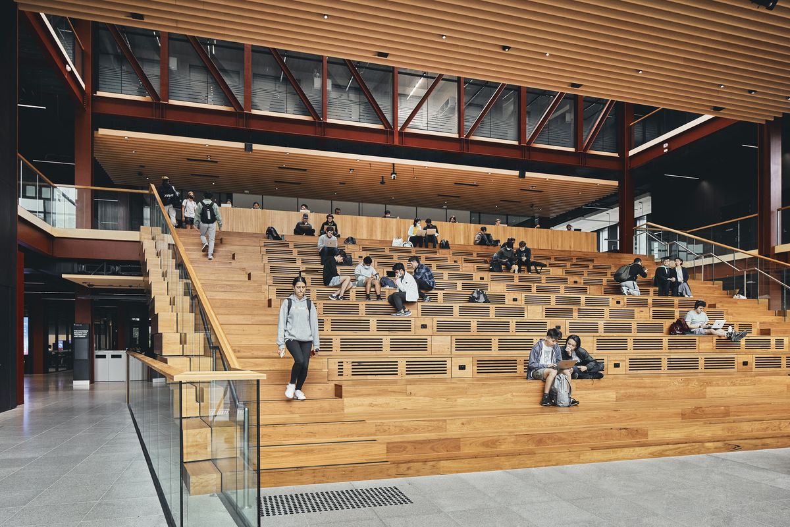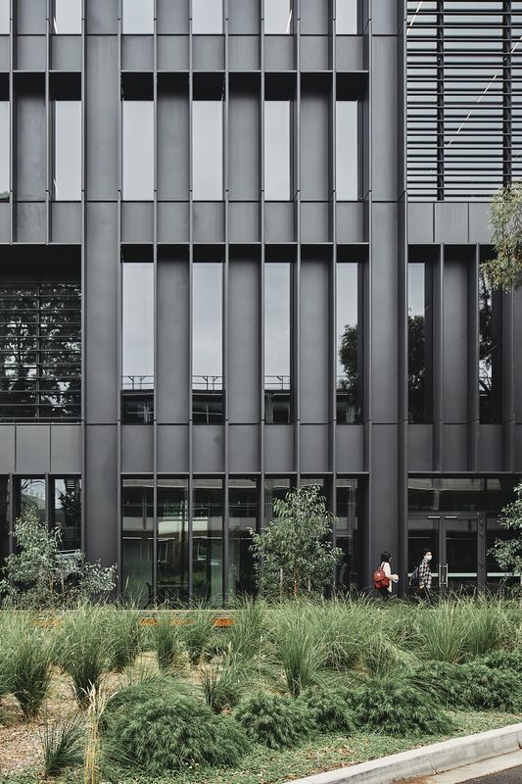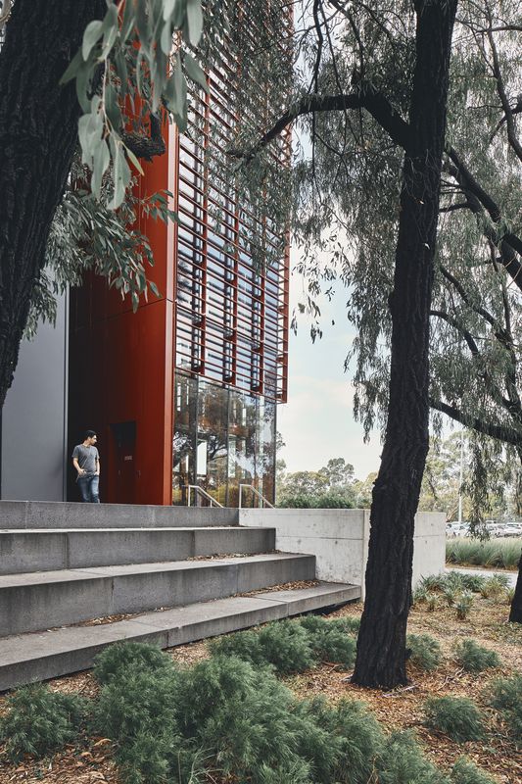The Woodside Building for Technology and Design by Grimshaw in collaboration with Monash University is a landmark building for the university’s Clayton campus. Following the completion of the new Suburban Rail Loop, it will also become a gateway to the university. At first glance, the Woodside Building appears as a refined, shed-like structure set within a native bush landscape. Its rectangular form is clad in a filigree of louvres to echo the colours and light of the surrounding river red gums. While actively demonstrating a multitude of energy-efficient design strategies, the project also represents the latest thinking in educational design.
The building rethinks the tertiary education building type with a new kind of spatial organization that allows a strong interconnection of flexible spaces and ample natural light throughout. As a large-scale, net zero carbon emissions, all-electric building, it more than exceeds Monash University’s net zero initiative, which commits it to net zero emissions by 2030. At the time of writing, it is the largest education building in the world to achieve Passive House certification. But the multi-award-winning building also boasts a multitude of other sustainable design features and generates solar energy.
The steel used in the building is Australia-sourced and locally manufactured, making it comparable to imported timber in terms of embodied energy.
Image: Peter Bennetts
The five-storey building takes its name from Woodside, Australia’s largest supplier of natural gas, with whom Monash has partnered to research alternative energy forms. It is a transdisciplinary facility for undergraduate and post-graduate students, researchers, academic staff and departmental administration/executive leadership. The principal faculties are electrical engineering and information technology. The building’s modular steel frame, on a linear 7.2-metre grid, incorporates an extensive range of interconnected teaching, design and technology studios and research workspaces. These differentiated special volumes are grouped in clusters of laboratories to the west, learning/workplace/research spaces to the centre and collaboration spaces to the east. With the largest program of informal learning on the campus, the building also includes exposition and presentation spaces dedicated to industry partners.
Located 20 kilometres south-east of central Melbourne within the Eastern Kulin nation, Monash University’s Clayton campus – like university campuses around Australia – has undergone a significant transformation over the last decade. No longer the windswept mid-century grounds I experienced during my brief time there in the 1990s, it is now sprinkled with many exuberant buildings designed by the likes of ARM Architecture, Lyons and Kosloff Architecture, all of which are contributing to the university’s net zero initiative. Grimshaw’s latest addition sits outside of these narrative-driven expressions. Instead, it opts for a functionalist approach as a “living laboratory.”
The building includes more than 30 learning spaces, including an interactive, tiered collaborative space spanning 24 metres.
Image: Peter Bennetts
It was a wonderfully warm and sunny day when I met with Andrew Cortese (the managing partner in Grimshaw’s Sydney studio), Bradford Gorman (Grimshaw’s director of strategic communications for Asia-Pacific) and Louise Dann (strategy, planning and design advisor for Monash University) for a tour of the building. The semester was well underway and I was able to see just how the building operated – not only in terms of its thermal capabilities, but also in its function as an educational space.
What struck me when I first entered was the anti-hierarchical approach to the arrangement of the spaces. With no main entry into the building, there are multiple entries to the ground floor. Nor is there a central void space, as is so often found in education buildings, but a series of interconnected spaces. As Cortese explained, “Centralized void spaces are difficult to use because they are either intense spaces or they are void spaces based upon movement. Instead, we have designed a series of incidental spaces that are in relationship to the outside so that the user can always find a space in relation to the morning, the afternoon or the evening.”
A commitment to providing ample natural light and views outside was central to the design thinking and has played out in multiple ways. On the ground floor, many of the spaces – including the design-build studio spaces – are pushed to the perimeter, to enable the program to extend outside. These spaces are also planned to connect with the future “North Park,” a green space that will replace the existing car park as part of the university’s precinct masterplan. The upper levels offer views to the surrounding river red gums, with the tiered collaborative theatre being particularly impressive in this regard: its 24-metre span allows students to enjoy the surrounding native landscape and skies, in line with current thinking around the physiology of learning – countless studies have shown that natural light and exterior views improve learning within education spaces.
Structural steelwork is not only exposed, it also incorporates sensors so students see how stresses and vibrations vary.
Image: Peter Bennetts
When I asked Cortese what drove the language and visual appearance of the building, he explained: “The architecture is not proposed on to a narrative intention or motif; the building is not to be received by what it looks like but by what you are able to experience through its sequencing of relationships and how that makes the user feel in connection to those relationships.” In this way, the building’s form and language is program-driven, and it looks and feels like an engineering building. It was very encouraging to see so many students occupying just about every space. If there is one criticism to make of this building – and here I reveal my own architectural bias – it is that in the pursuit of creating such visually connected spaces, where the learning is on display, we are left without surprises. There are few spaces that spark the imagination or suggest a connection to the campus’s history and culture.
The Woodside Building’s great strength is that it is an exceptional example of energy-efficient design and proof that large-scale education buildings can achieve net zero emissions. Achieving Passive House certification for a building of this scale is no easy feat.1 To achieve certification, a building must be able to be completely sealed off from the surrounding environment. In accordance with Melbourne’s climate, the Woodside Building can be completely closed on hot days and opened on clement days.
All the spaces have been designed in relationship to the external environment – a quality shown to improve learning capability.
Image: Peter Bennetts
The building’s east–west orientation may not seem like an optimal approach, but it allows for greater control and maximization of light. The high-performance envelope guarantees a comfortable internal air temperature and quality. The facade is designed to minimize the operational carbon footprint and energy-use intensity (EUI), while maximizing renewable energy production and allowing an abundance of daylight and sunlight to illuminate the interior and give access to filtered or open views across the landscape and campus. The overall facade composition is 50 percent solid and 50 percent transparent, although each orientation has substantial variation within those ratios. The extensive use of steel throughout the building might at first raise alarm bells in terms of energy efficiency, but the design team took a social and economic approach that supported local industry, with the steel being Australia-sourced and manufactured locally. The roof contains a rainwater harvesting tank that feeds flush devices and the university’s irrigation system, and an array of photovoltaic cells generating solar energy that is returned to grid.
What I enjoy most about this building is the way it demonstrates many of its features to the students and researchers within its walls. The structural steelwork and exposed piles, for example, are not simply shown and celebrated, but also include sensors to reveal how stresses and vibrations vary in different temperatures and load conditions. There is also visual access to the plant rooms, so students can gain an insight into the role of the various components of plant equipment. Raised floors of laminated glass with LED backlighting show how the mechanical, electric and hydraulic services function.
At the United Nations Climate Change Conference in Glasgow (COP26) in 2021, the World Economic Forum voted the Monash Woodside Building as one of the top seven greenest buildings in the world. Cortese explained that this level of sustainability could not have been achieved without the support of the Design Review Panel and commitment from the design delivery team. Aurecon’s integrated design approach for the engineering works, Minesco’s facade expertise and Aspect Studios’ landscape design, along with Lendlease’s commitment to deliver the project, were vital to this building’s success in achieving such a high level of energy sustainability.
1. Efficiency Matrix, “Woodside Building – A Huge Commercial PassiveHouse!”, streamed live on 27 July 2021, YouTube video, youtube.com/watch?v=CABGtuY7O0I.
Credits
- Project
- Monash Woodside Building for Technology and Design
- Architect
- Grimshaw Architects
Australia
- Project Team
- Andrew Cortese, Michael Janeke, Cristian Castillo, Sarah Gilder, Carolin Funcke, Benjamin Donohoo, Damon Van Horne, Ivana Pejic, Tomasz Rejowski, Gaspard Michaud, Benjamin Chew, Gilbert Yeong, Robert Held, Alberto Sangiorgio, Nicole Allen, Pamela McGirr,, Mark Marin, Lee Sawyer, Alan Tier, Ana Subotic, Takanori Hanai, Wayne Henkel, Carolina Rodriguez Dias, Yawen, Michaela Coe, Merridith Bergstrom, Michael Edmonds, Rose Fan, Susana Loureiro, Tom Donald, Benjamin Baertschi, Patricia Salgado, Amalia Mayor
- Consultants
-
Builder
Lendlease
Certifier BSGM
Facade consultant Minesco
Landscape consultant ASPECT Studios
Other consultants Six Ideas, Bollinger and Grohman
Project manager Root Projects Australia
Structural, civil, traffic, services, electrical, lighting, hydraulic, fire, ESD and acoustic consultant Aurecon
- Aboriginal Nation
- Built on the land of the Bunurong people of the Kulin nation
- Site Details
- Project Details
-
Status
Built
Category Education
Type Universities / colleges
Source
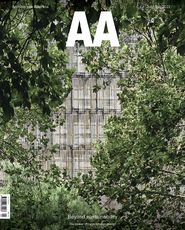
Project
Published online: 26 Jul 2022
Words:
Christine Phillips
Images:
Peter Bennetts
Issue
Architecture Australia, July 2022

