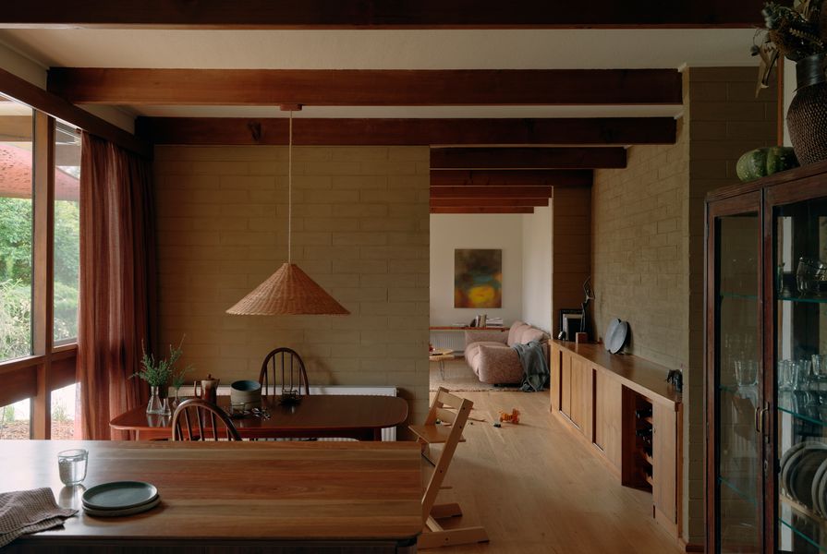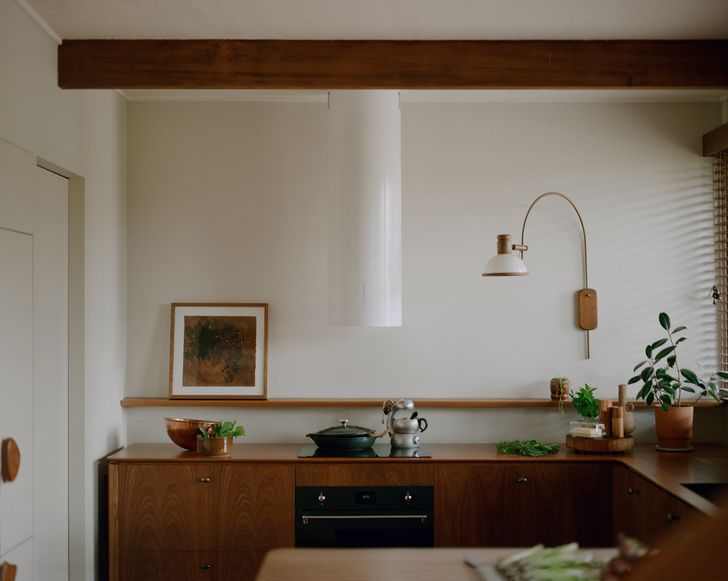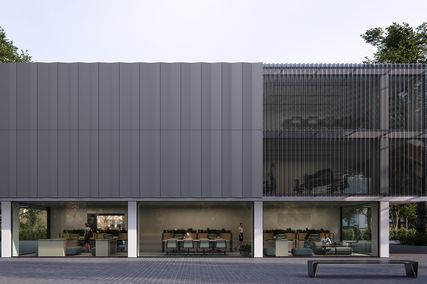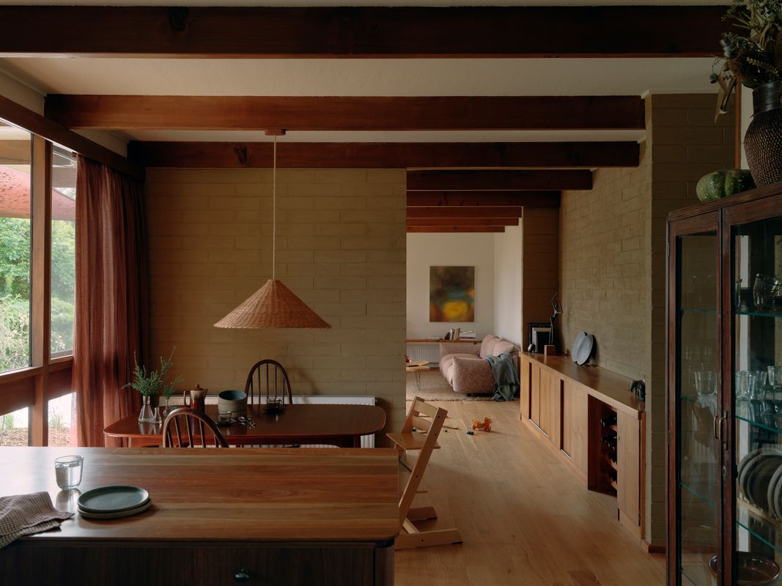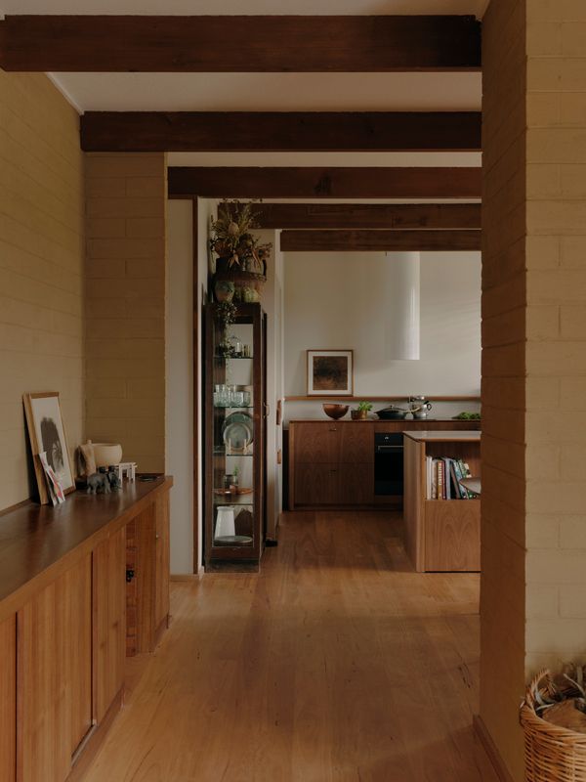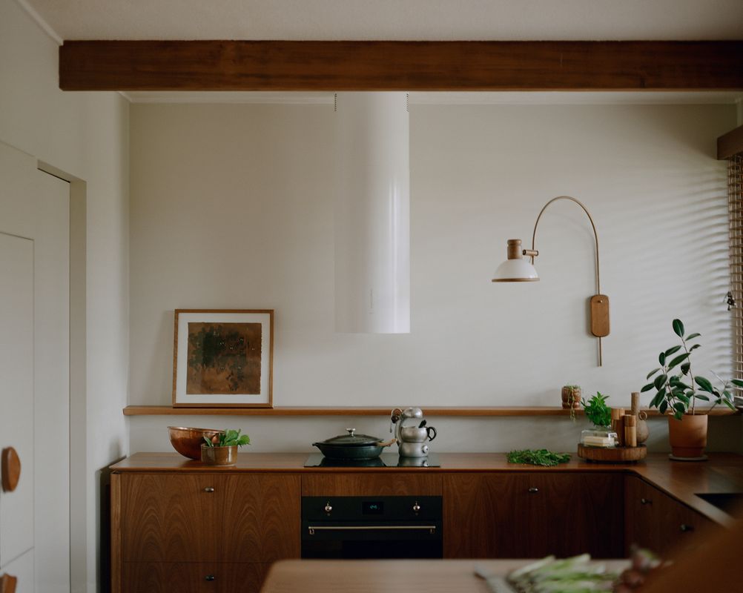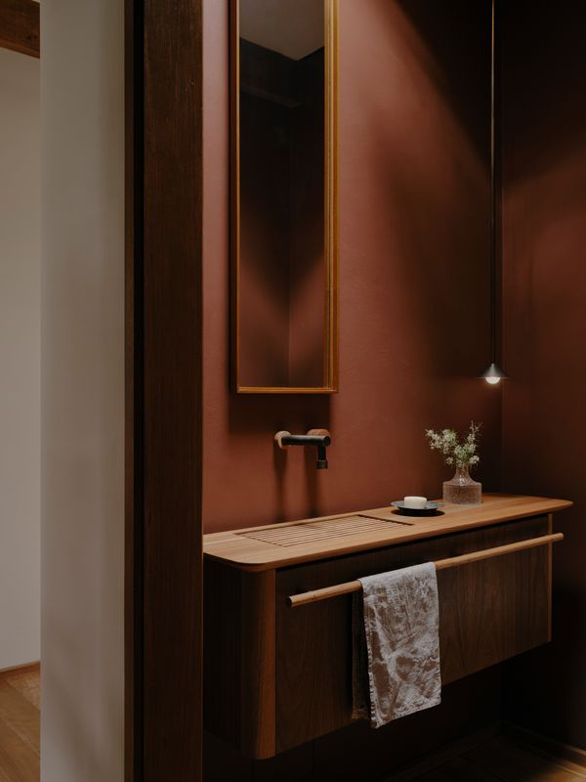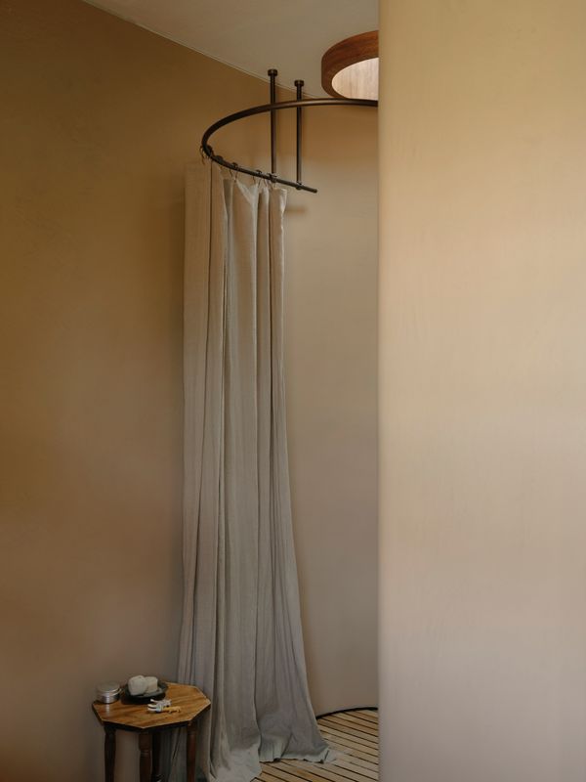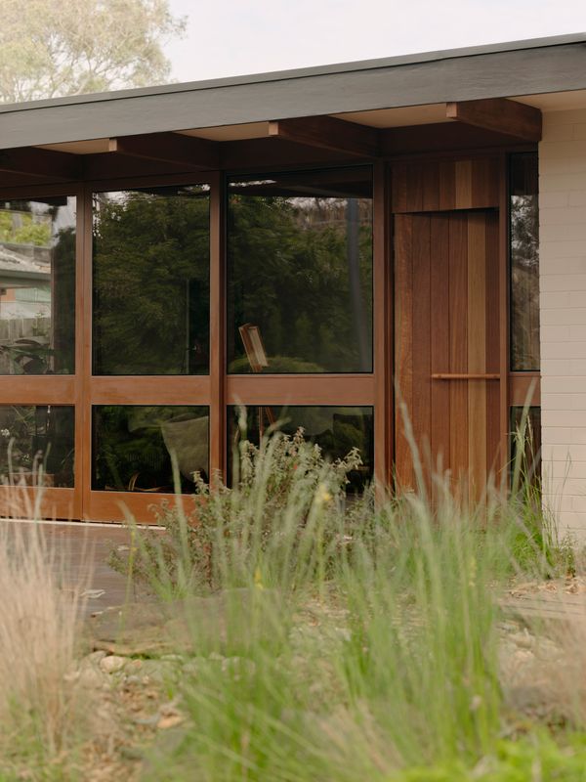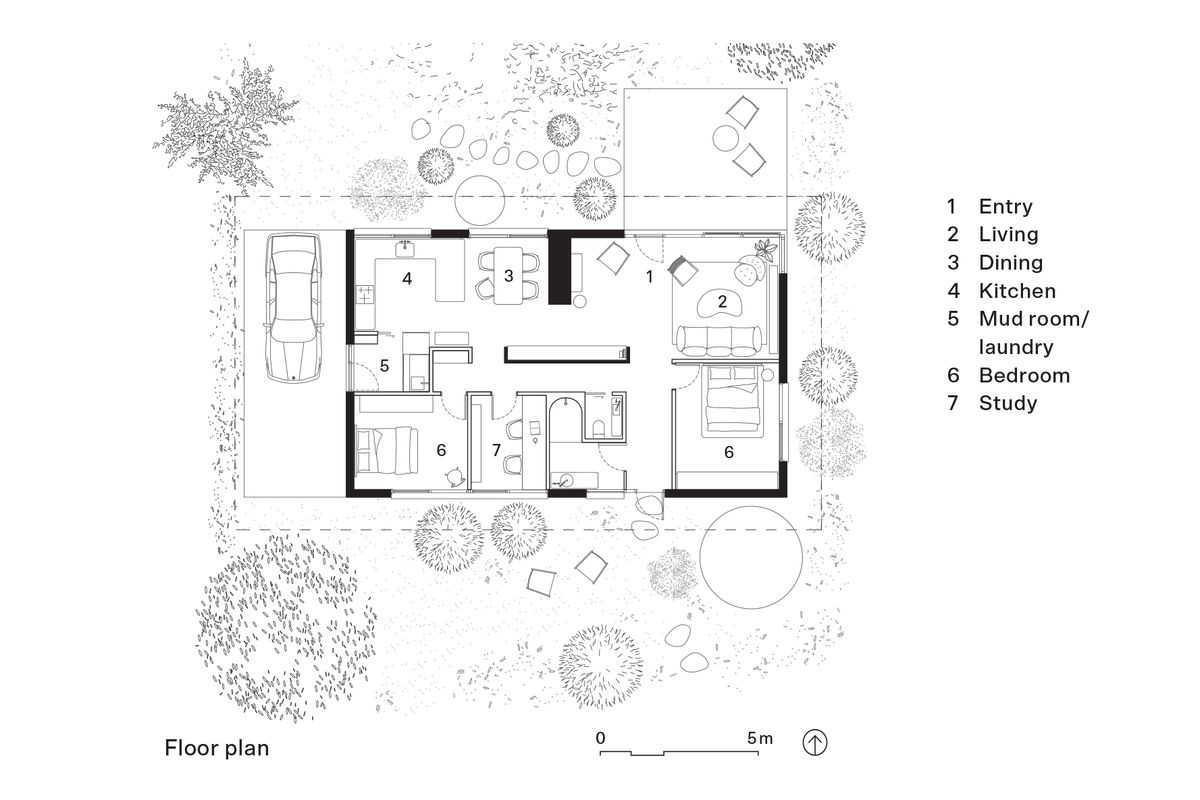Brothers Herman and Martin Sibbel emigrated from Germany to Australia in 1953 and established Sibbel Builders in the 1960s. Like Merchant Builders, Sibbel Builders was known for its project homes, and a number of midcentury houses that remain in Melbourne’s suburbs can be attributed to the business. Influenced by modernist ideals – Herman had previously trained as an architect – the brothers were interested in delivering well-designed, affordable homes to the masses. Sibbel Builders was also known for its forward-thinking ambition towards sustainable building. The practice opted for small footprints, minimal excavation and appropriately oriented planning. It built during a time of migration away from cities; many people were choosing to flee the city lifestyle in search of an alternative, something more “of the land.” This attitude sets the tone for the modest and earthy nature of this sensitive adaptation to a Sibbel home in Melbourne’s northern suburbs.
Monty Sibbel is the home of architect Brad Mitchell and interior designer Kerli Valk, co-founders of Nuud Studio. Brad and Kerli saw value in the efficient plan of the house but were keen to introduce direct access to the large back garden from the living room. A very minor change – the addition of a second entry at the home’s southern edge – has helped redirect the circulation, as well as improve cross ventilation. A judicious reorganizing of the old third bedroom and bathroom has resulted in a re-planned bathroom with a separate toilet – accommodating multiple users in a single-bathroom home – and a study, which suits the family’s current needs. The new plan makes the house ready for a future addition at the rear. Thanks to this forethought, the future addition will not require rework to the existing house, pre-emptively avoiding wastage.
Solid materials were selected for their longevity and durability. Artwork: Penelope Aitken.
Image: Tom Ross
The compact footprint of the house allows for an extensive garden to both the north and south. While the north side faces the street, the deep setback and heavy native planting – including several large, established gum trees – screen the view. The significant extent of landscaping gives the home a sense of being nestled deep in the bush, despite its relatively built-up surrounds.
Although the envelope extents are unchanged, the existing timber windows have been fitted with double glazing to improve thermal performance. Several elements have been introduced to bring the house in line with today’s sustainability standards: a new heat-pump hot water system; hydronic panels to replace the old gas heater; and low-VOC, non-toxic, durable finishes.
Nuud Studio was keen to strip back the layers of minor renovations, which had largely erased the character of the home and clouded its clarity. White laminate joinery, shiny glass splashbacks and layers of white paint were peeled away, revealing the original timber window frames, joinery and exposed Oregon beams. Unfortunately, the painted brick couldn’t be completely cleaned back, but it was lightly bagged to match the original sandy colour and reveal the underlying texture of the exposed brickwork.
Spotted gum joinery features curved edges to make it resemble furniture. Artwork: Penelope Aitken.
Image: Tom Ross
The new kitchen and bathroom are in keeping with the character of the house, although they have been treated with a higher level of craftsmanship than was typical for Sibbel homes. Most of these homes were simple and affordably constructed, but Nuud Studio felt that a higher level of craftsmanship would be appropriate, if the budget allowed for it. Made with Australian hardwoods and constructed by a furniture maker, the kitchen and bathroom pieces are highly bespoke and feature custom bullnose profiles and solid timber details. Taking cues from the existing wardrobes, the joinery has been designed to appear like loose furniture by using deep shadow lines to make it look separate to the walls. A textured tadelakt finish has been applied to the bathroom walls. A linen shower curtain, a hand-glazed ceramic basin, and patinaed brass finishes and fixtures round out this earthy, handmade palette. It aligns with the design intent of the original house, while the detailing adds a confident new voice to the story of the home. Although the additions are customized to the owners, it’s still difficult to discern which parts are new because the additions are so in line with the existing build that they seamlessly blend in.
Using only the smallest and most strategic moves, Nuud Studio has re-instated the original character of Monty Sibbel while improving its circulation and sustainability. The deep respect for original design intent and skillful adaption shown at Monty Sibbel mark a promising start for this emerging studio.
Products and materials
- Roofing
- Durra Panel compressed straw ceiling in textured paint
- External walls
- Painted in Dulux ‘Puddle’
- Internal walls
- Painted in Dulux ‘Sandy Day’; cement render paint by Grimes and Sons in custom colour
- Windows
- Lightbridge Clear double glazing by Viridian; low-VOC timber stain by Grimes and Sons in custom colour
- Doors
- Custom spotted gum in Osmo Polyx-Oil Satin Matt; hardware from Designer Doorware and Handles Plus in ‘Weathered Brass’
- Flooring
- Solid blackbutt in Osmo Polyx-Oil Satin Matt; Antilia 04 tile by Artedomus
- Lighting
- Corella external wall light by Nocturnal from Lucian; baby Drop and glass Anton Mini by Volker Haug; Dou shade pendant by Ferm Living from Surrounding
- Kitchen
- Custom timber joinery designed by Nuud Studio, built by Bricolage; Brodware tap in ‘Weathered Brass Organic’; Bosch induction cooktop and integrated dishwater; Smeg oven in ‘Black’; custom Falmec rangehood; Fisher and Paykel integrated fridge
- Bathroom
- Custom ceramic basin by Lindsey Wherrett; Brodware tapware in ‘Weathered Brass Organic’; tadelakt by Render It Oz in custom colour
- Heating and cooling
- Hydronic heating by Hydrotherm
Credits
- Project
- Monty Sibbel
- Architect
-
Nuud Studio
- Project Team
- Bradley Mitchell, Kerli Valk
- Consultants
-
Builder
Owner
Joiner Bricolage
- Aboriginal Nation
- Monty Sibbel is built on the land of the Wurundjeri Woi-wurrung people of the Kulin nation.
- Site Details
-
Location
Melbourne,
Vic,
Australia
Site type Suburban
Site area 900 m2
Building area 100 m2
- Project Details
-
Status
Built
Completion date 2022
Design, documentation 6 months
Construction 8 months
Category Residential
Type Alts and adds
Source
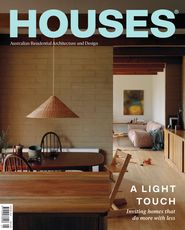
Project
Published online: 6 Oct 2023
Words:
Ella Leoncio
Images:
Nuud Studio,
Tom Ross
Issue
Houses, October 2023

