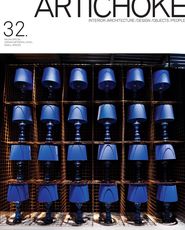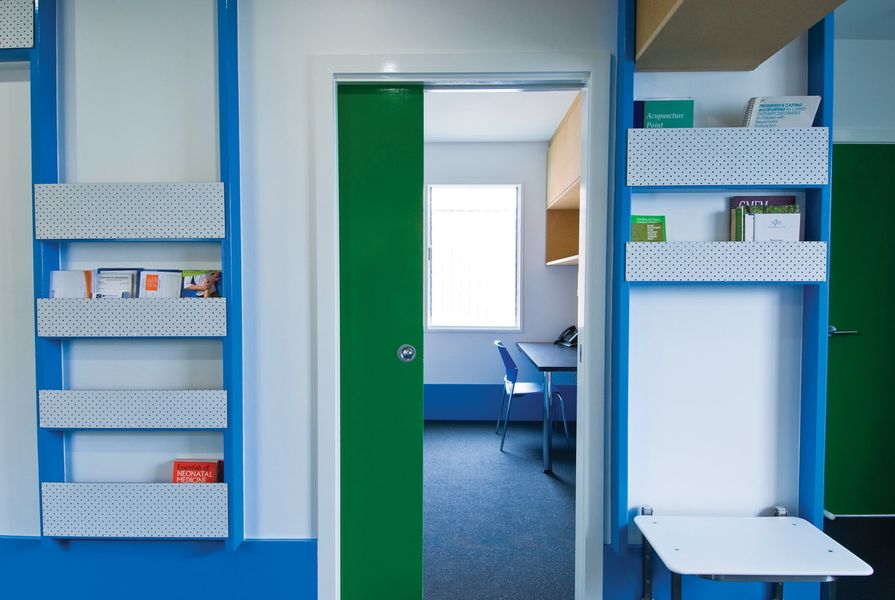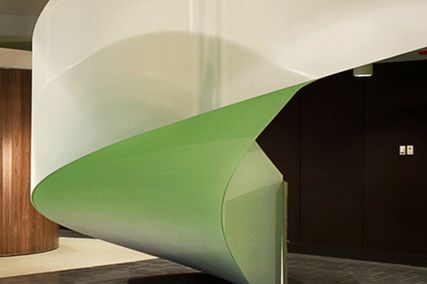The space created by Coop Creative for the paediatric physiotherapist Movement Solutions embodies and projects a vision of empathetic practice. Emphasizing the value of relationships in therapeutic approaches, it is a perfect example of good design: simplicity married with lucid professional vision.
In setting up the new practice space, Melissa Locke, owner and director of Movement Solutions, had some very clear criteria for the design outcome. After many years working in the hospital system, Locke was keen for her practice to feel more integrated into the community. With a view to enabling and building connections, she deliberately sought a space that provided an appropriate scale of amenity for young clients and their families. Based on a whole-of-life wellness philosophy, the practice involves thinking of children and their therapies in a positive framework. From this foundation, the emotional aspects of the design have been carefully considered by Coop Creative to determine how the space feels in operation.
Locating the practice in a street with a strong social dynamic was crucial. Locke was fortunate to find a space in Brisbane’s Holland Park with a quirky angled glass front and a rear view to hill slopes decorated with blooming jacaranda. As part of their therapy, Locke imagined clients taking the opportunity to redevelop life skills within the lively street setting - for example, trying out a new assistive device in various everyday scenarios, such as visiting a cafe. That this integrative approach is now a reality is palpably motivating for all involved..
Beyond the jaunty shopfront, only a little of the original interior remains - the blue tile floor in the entry reception and waiting area is the only reminder of the last incarnation. Locke wanted to retain this surface and colour as it resonated with familiarity and set the tone for the character of the new space, which vibrates with dominant accents of blue and a companionable billiard green against simple white-painted and raw MDF surfaces
The colour keeps the energy in the space positive but also calm, which is beneficial as it can get very busy when clients attend with their families. The practice accommodates three physiotherapists, an orthotist, a consulting orthopaedic surgeon and two administrative staff. Every opportunity for the modestly sized and constructed interior to become chaotic presents itself, but Coop Creative’s layout and detail strategies resist this entropy. Apart from the robust everydayness that grew from those blue tiles, another key characteristic is a comprehensive sense of designed organization and storage. At all relevant moments, this provides engaging child-centric visual interest, such as in the blue studwork of the wall that runs from the main entry and frames the doorway to each consulting room. While the wall incorporates very practical shallow storage for brochures and information leaflets, lower panels are offered as surfaces for interaction through drawing and other forms of playful activity.
That no space or surface is left to languish without more than one purpose is an admirable achievement both of imagination and execution. The interior reflects a close fit between the design intelligence of Coop Creative and the practice intelligence of Movement Solutions, which together have created a playfully resilient child-centred place for growth and support.
Credits
- Project
- Movement Solutions
- Design practice
- Coop Creative
Brisbane, Qld, Australia
- Project Team
- Rowena Cornwell, Katherina Sparti
- Site Details
-
Location
Brisbane,
Qld,
Australia
- Project Details
-
Status
Built
Category Interiors
Type Workplace
- Client
-
Client name
Movement Solutions
Website http://www.movementsolutions.com.au/
Source

Project
Published online: 1 Sep 2010
Words:
Sheona Thomson
Images:
Rix Ryan Photography
Issue
Artichoke, September 2010


















