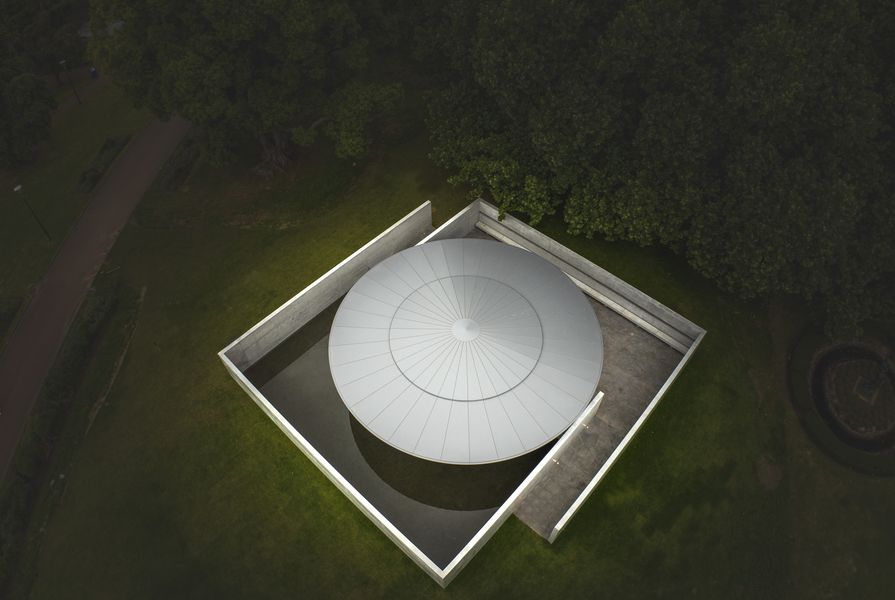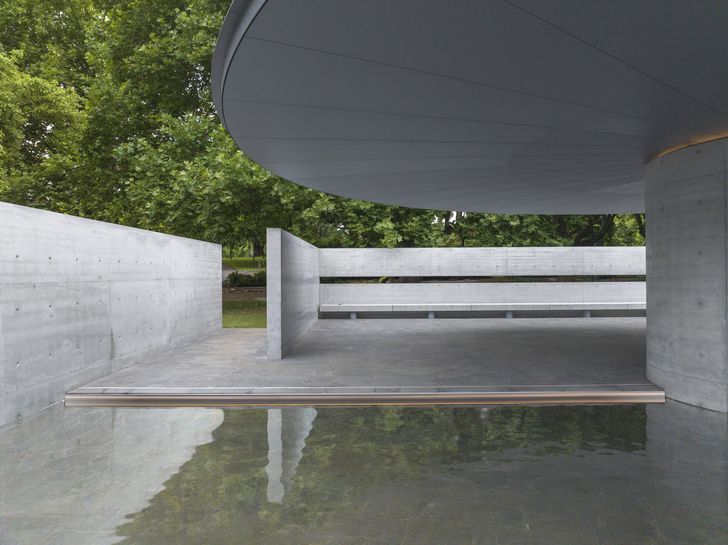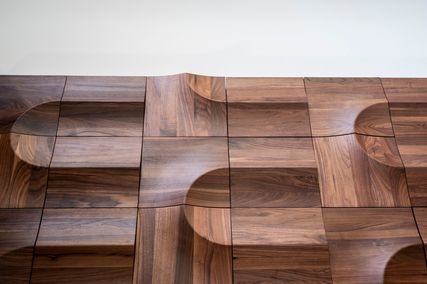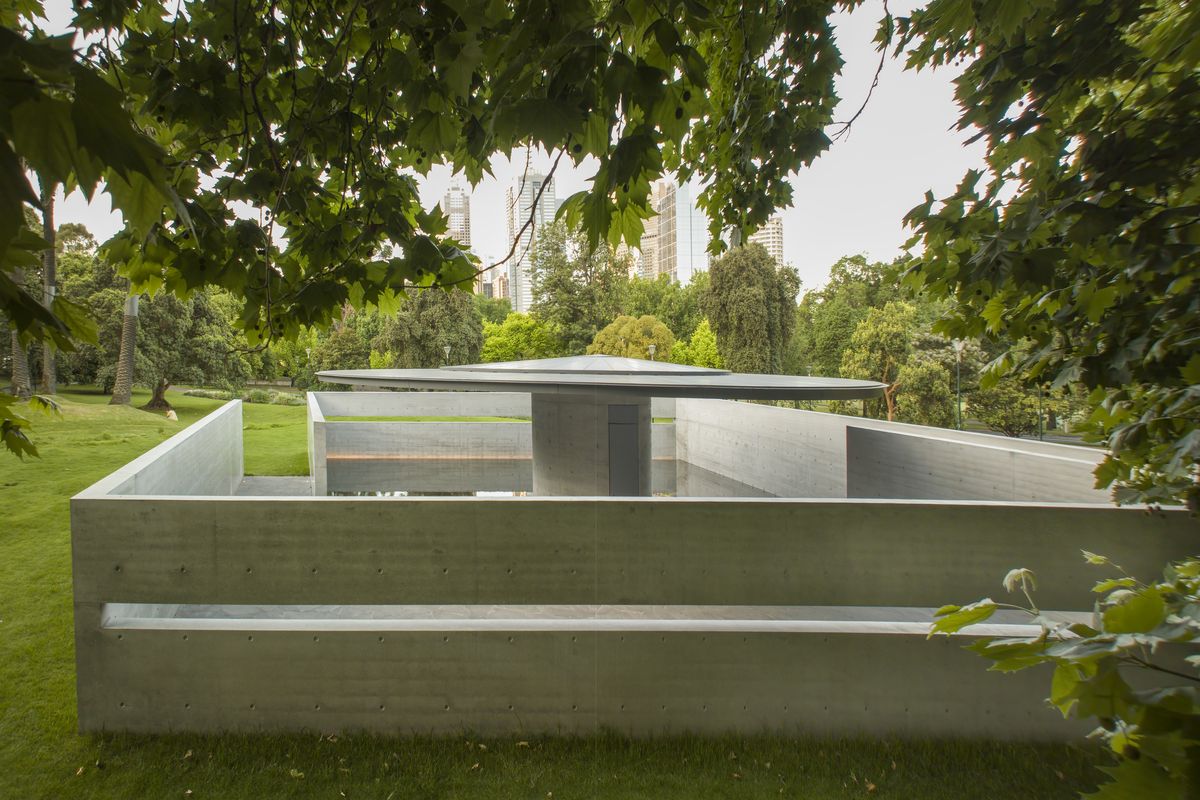MPavilion 10 is a very beautiful thing. A basically square plan is formed by six concrete walls: two sets of three, offset so that two entries – from the north and from the south – are formed by parallel pairs of walls. Inside, the pavilion has a floor of random bluestone pavers. The northern half of the space is occupied by a shallow pool, beneath which the bluestone continues, and a discreet channel to drain the water. A central concrete cylinder supports a parasol roof – steel-framed and aluminium-clad – that appears to float above the top of the walls. Ripples in the surface of the water are reflected, shimmering, on the parasol’s underside.
A central concrete cylinder supports a parasol roof – steel-framed and aluminium-clad – that appears to float above the top of the walls.
Image: John Gollings
The north and south walls each feature a narrow opening that spans their length (a technically challenging 17 metres). At night, the northern slot allows the lights of the city’s office towers to be reflected in the pool, while the southern slot gives views of a stand of mature plane trees. Along the southern interior wall a concrete bench, which looks as if it’s been subtracted from the wall opening above, is at just the right height for those resting their legs to see out. People looking in see disembodied heads.
The project has some contextual markers. The circle-in-square planning might remind us of Roy Grounds, whose National Gallery of Victoria (NGV) lurks monumentally across St Kilda Road to the west of the pavilion’s site in Queen Victoria Gardens. The scheme’s executive architect, Sean Godsell, points out that the approach to the pavilion from St Kilda Road aligns with the pedestrian crossing outside the NGV – the two are experientially linked. But it is not just the plan location of Ando’s pavilion that links to Grounds’s design: Ando’s cool concrete, floating roof and horizontal openings could all be read as allusions to the key elements of the exterior of Grounds’s magnum opus, with the bluestone walls of one transformed into the concrete of the other, subtly acknowledging its aesthetic kin.
Ripples in the surface of the water are reflected, shimmering, on the parasol’s underside.
Image: John Gollings
As one would expect of Ando, the concrete work is immaculate – beautiful to the touch as well as the eye. And everywhere you look, there are visual contrasts of concrete surfaces in different degrees of shade. The structure is a subtle shadow machine as well as a concrete bijou. Ando’s Osaka office and the Melbourne team (designers and builders) realizing the project under Godsell’s guidance have pulled off a remarkable collaboration.
But, that elegant parasol is not the only thing hovering over the scheme. There’s also a weighty question: Is all that concrete sustainable? For a temporary pavilion? Seven of the Naomi Milgrom Foundation’s MPavilions constructed over the past decade have found new homes. Built to be disassembled and reconstructed, they have demonstrated a design ethics of a kind that are becoming ever more pressing. At the press launch of the new pavilion, when asked about this issue, Godsell reasonably responded that the concrete used in the building was as “green” as could be – the amount of Portland cement was minimized, replaced by slag and fly ash. Moreover, if the pavilion were to be demolished, he commented, the reinforcing steel, the roof and the paving could all be recovered. And the walls? They could be crushed to be used as aggregate in … more concrete. Thus, Naomi Milgrom chimed in, MPavilion 10 is recyclable!
Doubts about the project’s eco-credibility are hard to put aside. But that “if the pavilion were to be demolished” comment tantalizes with the possibility that the structure will stay – perhaps a fitting end to a remarkable series of experimental projects that the MPavilion program has conjured into being. Only, if it stays, there are problems with the safety of the pool and the interiorized nature of Ando’s design. In its short summer season, MPavilion 10 has an assignment of security people. How would safety be permanently assured? Gates?
There are also questions about the pavilion’s immediate pragmatics. The successive MPavilions have been the venues for a range of remarkable talks and events, many of which have pushed the boundaries of Australian design culture. All credit to the Naomi Milgrom Foundation for this. Does Ando’s project work for this program? The inward aspect of its design limits the scale of the meetings it can accommodate: the more open MPavilion designs (including Godsell’s own, the first) have permitted audiences for popular events to spill onto the garden lawns and thereby, incidentally, to engage with a broader landscape. Moreover, the current design incorporates no facilities for the hospitality usually offered at such events (this is relegated to a caravan parked adjacent). The parasol leaves much of the interior unshaded. Toilets are in portaloos nearby.
It is amazing to have a project by Ando in Melbourne. Unconcerned with practical exigencies on the one hand and the sustainability of its construction on the other, MPavilion 10 focuses on being a beautiful folly. Does this suffice? I admire the building’s aesthetics, and the construction is superb. But, on balance, it’s not enough.




















