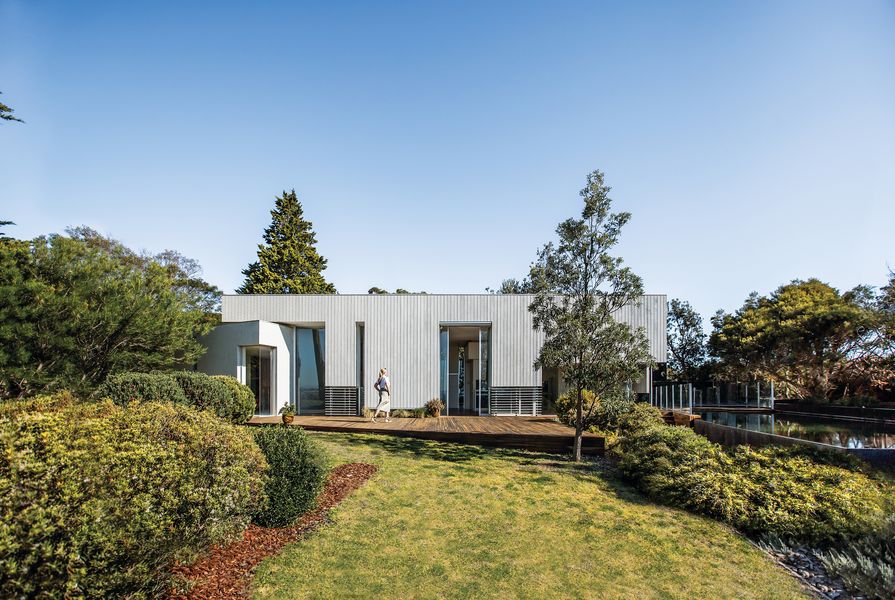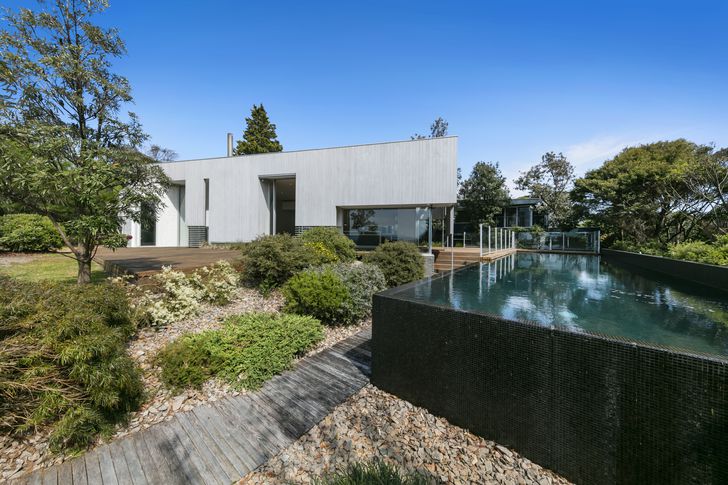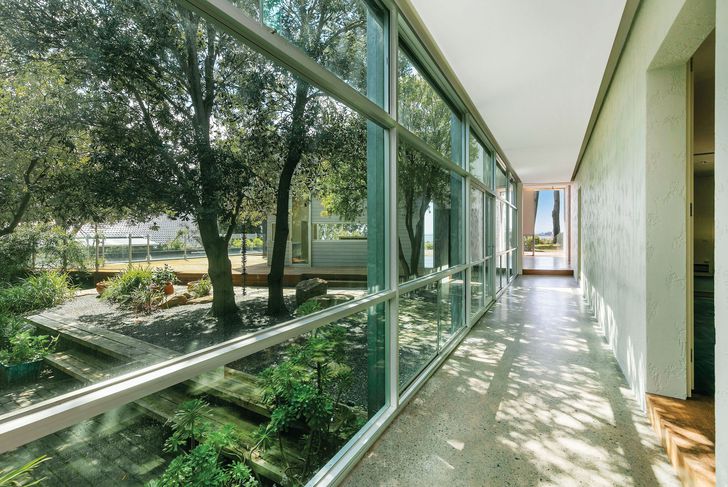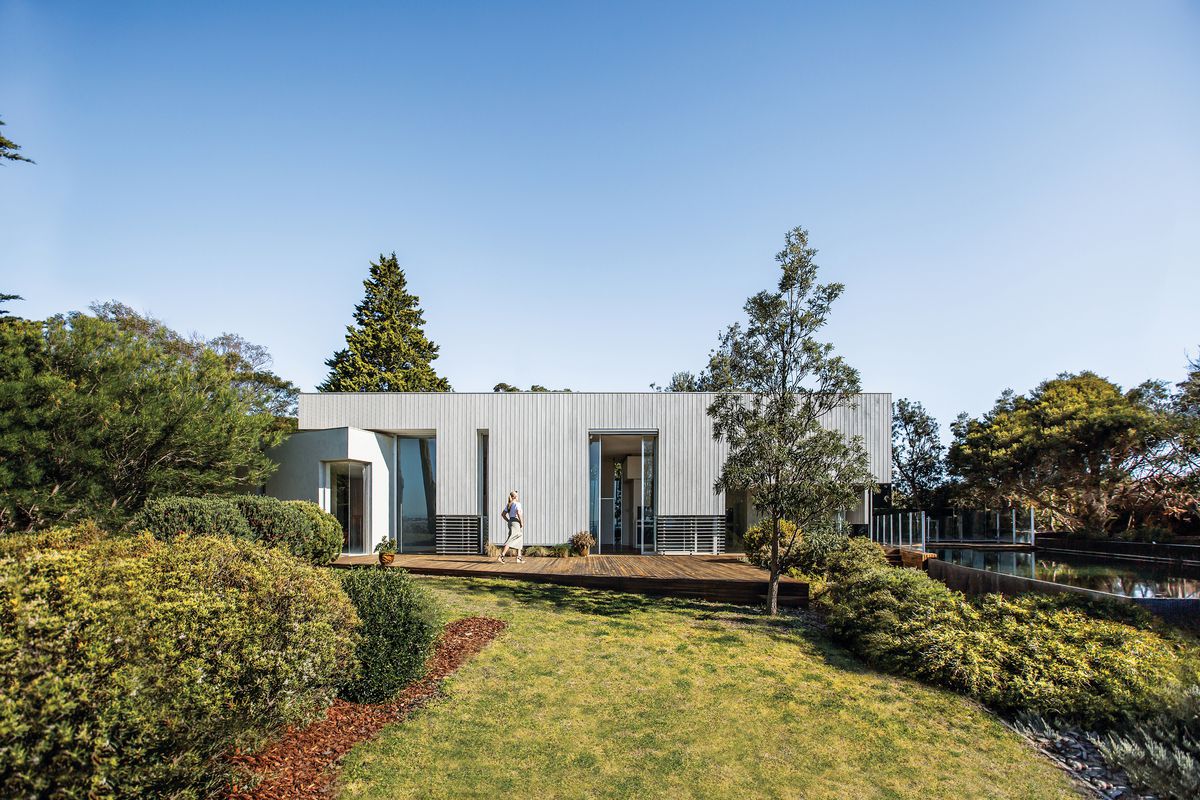Neil de la Coeur and I were immediately impressed by the group of four people who walked into our office in 2000. You know straight away when the fit is right and they quickly became our clients. June, her two daughters and her son-in-law had pooled their money to commission a house. Their quiet resolve to live as three generations together under one roof never wavered, and despite our inexperience, neither did their confidence in us. While the idea of housing an extended family isn’t new, the vast majority of Australian housing isn’t built for this purpose, so they quickly realized they needed an architect.
We were as interested then as we are now in shared space and how people might live comfortably together. Neil and I are part of the generation who went to university before gentrification made the shared, inner-city, four-to-five-bedroom student house for $150 per week a thing of the past. We knew well the joys and chaos of shared living. At Mt Eliza House, it was our job to design out the bad bits. We quickly found solutions for the points of frustration, like having only one light-filled and spacious main bedroom alongside a series of smaller rooms, and having to queue for the single shower.
Mt Eliza House has a courtyard plan, with the pool making up the fourth side of the quadrangle.
Image: Shani Hodson
Not only were our clients somewhat extraordinary, but so too was their clifftop site. It comprised half an acre of north-facing garden, carved off from a neighbouring estate, above Daveys Bay on Victoria’s Mornington Peninsula, with views back towards Melbourne. We couldn’t believe our luck.
After listening carefully to our clients, and thoroughly analyzing the site conditions, we arrived at a courtyard plan. The main wing cranks to face due north while the pool makes up the fourth side of the quadrangle. The wings are almost like neighbouring buildings set around a protected central garden, leaving the bedrooms separate from one another. Each person also has their own special-interest room (a library, a darkroom, a studio) within their wing. At the time, Neil and I were living in an inner-city worker’s cottage and calculated that Emma and Patrick’s bedroom was as far away from June’s as we were from a house nine doors away.
While the design of Mt Eliza House is very much about shared living, with the best location on the site given to the large living, dining and kitchen area, it is also very much about privacy. Throughout, the house shifts from public to private spaces are indicated by a turned corner, a change in material or a compressed entry and hierarchy is suggested not only by proportion but also by subtle changes in level.
Designed to provide privacy for a family’s three generations, the home’s wings are almost like neighbouring buildings set around a protected garden.
Image: Shani Hodson
We formed a great working relationship with the builder, Paul Zwagerman of Landmark Builders, who watched me become increasingly pregnant as the weekly site visits progressed. He had a very calm manner and, rather than presenting problems to be solved, he offered multiple solutions to issues that arose.
We invited landscape architect Catherine Rush from Rush Wright Associates onto the team. Cath and I had studied at RMIT at the same time. She did a beautiful job. Our clients were keen gardeners and enjoyed Cath’s thoughtful expertise. It’s so rewarding to see the garden and its relationship to the house today.
The house led directly to other projects, like McBride House in nearby Mount Eliza and Capris House in Mount Martha. Seven years later, we got a call from a client who wanted to commission a shared house for retired couples. You never know when connections will surface. Before long, we had designed Wedmore House. Ideas and questions raised by Mt Eliza House, like “How will we live together?” and “Will your house outlive you?” permeate all our residential work.
Mt Eliza House reassured us that design can solve problems. As part of a generation who loved share houses, I hope that ageing Australia is willing to try something new. The economic, social and environmental benefits of well-designed cluster housing can be clearly seen.
Credits
- Project
- Mt Eliza House
- Architect
- Bird de la Coeur Architects
Southbank, Melbourne, Vic, Australia
- Project Team
- Vanessa Bird, Neil de la Coeur, Vukan Misic, James Parker
- Consultants
-
Builder
Landmark Builders
Engineer John Gardner and Associates
Landscape architect Rush\Wright Associates
- Site Details
-
Site type
Coastal
- Project Details
-
Status
Built
Completion date 2000
Category Residential
Type New houses
Source
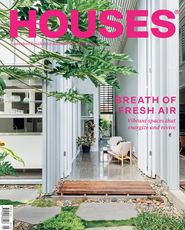
Project
Published online: 12 Feb 2021
Words:
Vanessa Bird
Images:
Shani Hodson
Issue
Houses, February 2020

