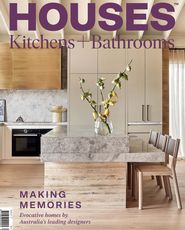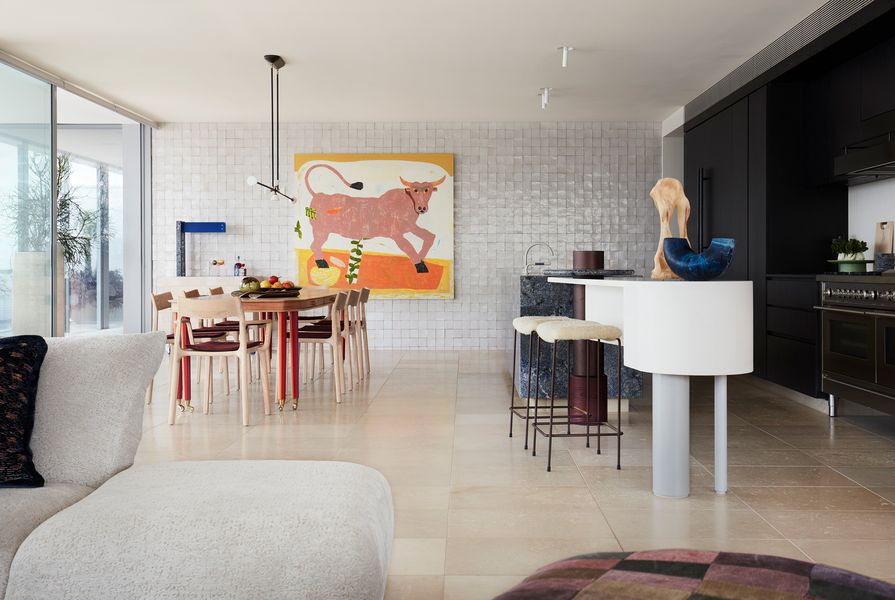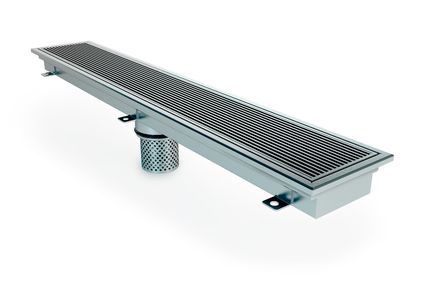Sydney interior designer Yasmine Saleh Ghoniem of YSG Studio describes her design for the Dream Weaver penthouse as a patchwork. She had worked with the clients on two previous projects and understood their appreciation for colour, but she also knows the importance of neutrals. The apartment was stripped bare before the design team began. Walls and floors were kept neutral but, in a space flooded with light, the addition of colour was necessary to combat the glare of an all-white space. “I love that [this project] showcases colours but in a contemporary and slick way,” says Yasmine.
Dream Weaver apartment was stripped bare by the design team before they started.
Image: Prue Ruscoe
The kitchen features dark joinery and glossy cream tiles that reflect light into the space without being blinding. The island bench is also split into two. To the left is a traditional rectangular-shaped island in mismatched lapis blue granite tiles. To the right, a curved floating bench in white wraps around three round pillars. The larger of the pillars, in a deep plum, supports a second smaller oval-shaped bench above in blue granite that swivels out to form a cheese platter. “It revolves a full 360 degrees,” says Yasmine. “We put it right next to the dining area, so if they have guests it’s something that ignites a conversation about the interior.”
A steel and glass shelf unit marks the transition from kitchen to living zones. Sculpture: William Versace.
Image: Prue Ruscoe
There are three bathrooms in the penthouse. The powder room is clad in deep purple tiles as one big colour block. The countertop is in Calacatta viola marble, with its distinctive purple streak, while overhead is a single glass pendant with a bumpy surface that Yasmine describes as being like a “see-through brain.” In the ensuite, a custom onyx vanity wraps around to form a ledge in the shower area. This is paired with cute micro tiles in a neutral shade, while the floor is in a red terracotta tile.
Considering Yasmine’s penchant for rich colours and the owners’ preference for purple, this penthouse could have ended up as too visually saturated. Instead, it communicates a love for colour, tempered with a neutral palette so it does not overwhelm. The result is vivid and expressive but also balanced and calm.
Products and materials
- Kitchen products
- (see below)
- Internal walls
- Zellige wall tile in Casablanca White from Zia Tile
- Flooring
- Isernia stone floor tile from Artedomus
- Joinery
- Oak veneer joinery in ‘Japan Black’; lapis granite benchtops from Nefiko; custom floating plinth with oak veneer base in ‘Plum’ and quartzite curved kitchen counter in ‘White’ by Med Marble; Mario Nanni Men Sole shelf system from Viabizzuno
- Lighting
- Domenico De Palo La Dodò wall light and David Chipperfield DCA Incasso ceiling light from Viabizzuno
- Sinks and tapware
- Integrated sink from Nefiko; Zip Hydrotap from Winning Appliances; Vola tapware in ‘Grey’
- Appliances
- Ilve freestanding oven with teppanyaki grill from Winning Appliances; Qasair rangehood in ‘Blackened Steel’ from Winning Appliances
- Furniture
- Dita stools by Grazia and Co in ‘Burnished Copper’ with natural sheepskin upholstery
- Bathroom products
- (see below)
- Internal walls
- Red onyx wrap from Nefiko Marble; Zellige wall tile in ‘Purple Iris’ from Zia Tile; Phenomenon wall tile in ‘Bianco Rock’ from Di Lorenzo Tiles
- Flooring
- Microtiles in ‘Basket Klinker’ from Di Lorenzo Tiles
- Joinery
- Dulux ‘Hog Bristle’; custom red onyx vanity from Nefiko Marble; custom viola marble vanity from Euro Marble; custom perforated steel in ‘Burnished Copper Shade’ powdercoat finish
- Lighting
- Mario Nanni Minima Parete wall light and M1 Micro Scomparsa Totale downlight from Viabizzuno; Mario Nanni N55 Sospensione pendant light from Viabizzuno
- Tapware and fittings
- Vola tapware, ceramic discs, mixers and overhead shower head in ‘Grey’
- Sanitaryware
- Vola toilet roll holder, electric heated towel rail and dual cistern flush plate in ‘Grey’; Caroma toilet
- Other
- Tim Webber Press Mirror from Cult
Credits
- Project
- Dream Weaver by YSG Studio
- Architect
-
YSG
- Project Team
- Yasmine Saleh Ghoniem
- Consultants
-
Builder
Promena Projects
Joinery Winchester Interiors
Stonemasonry Euro Marble, Med Marble
- Aboriginal Nation
- Dream Weaver is built on the land of the Gadigal people of the Eora Nation.
- Site Details
-
Location
Sydney,
NSW,
Australia
- Project Details
-
Status
Built
Completion date 2021
Category Residential
Type Apartments
Source

Project
Published online: 12 Aug 2022
Words:
Penny Craswell
Images:
Prue Ruscoe
Issue
Houses: Kitchens + Bathrooms, June 2022





























