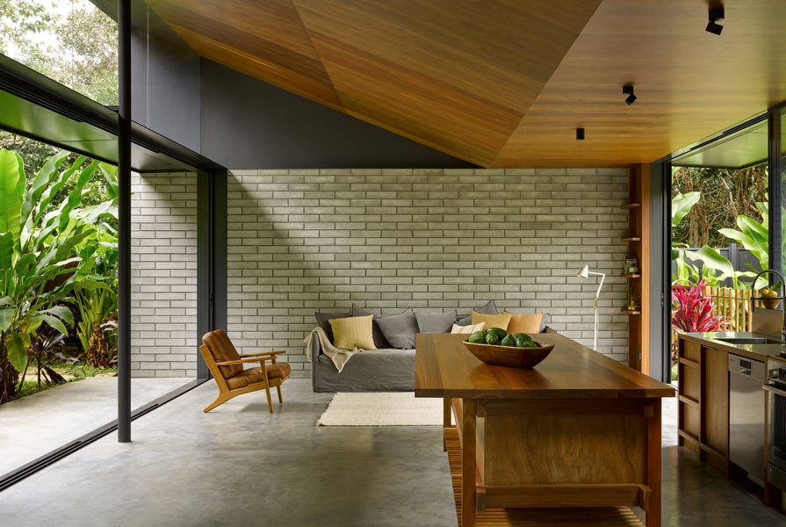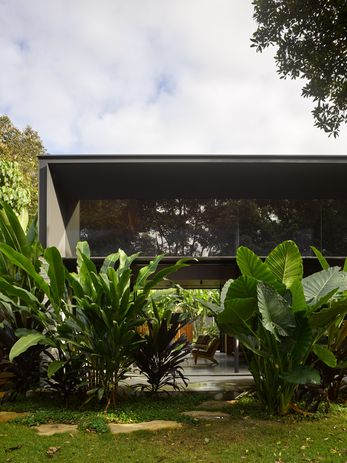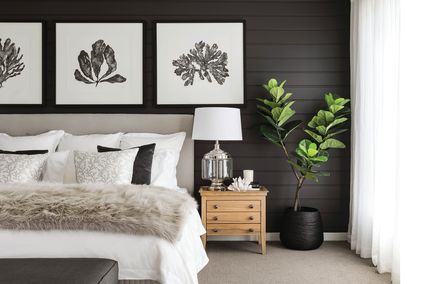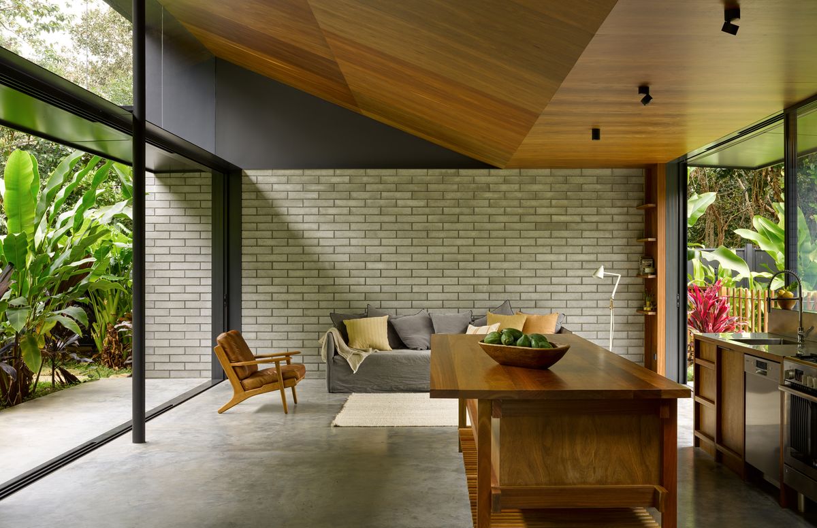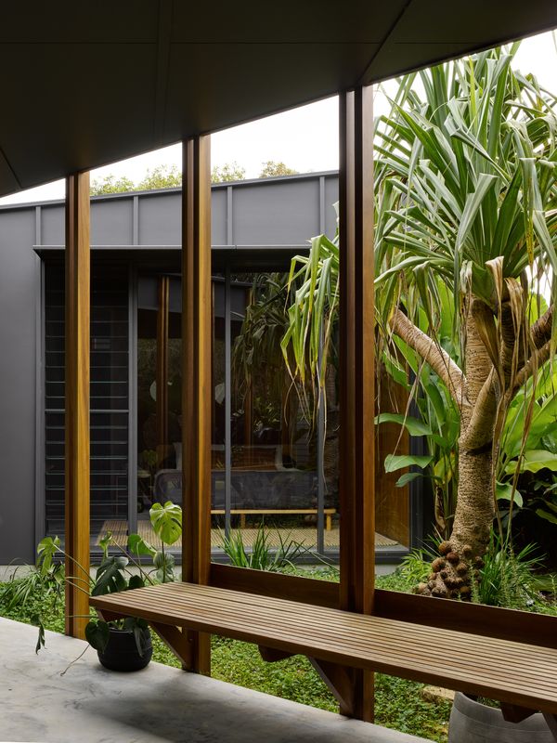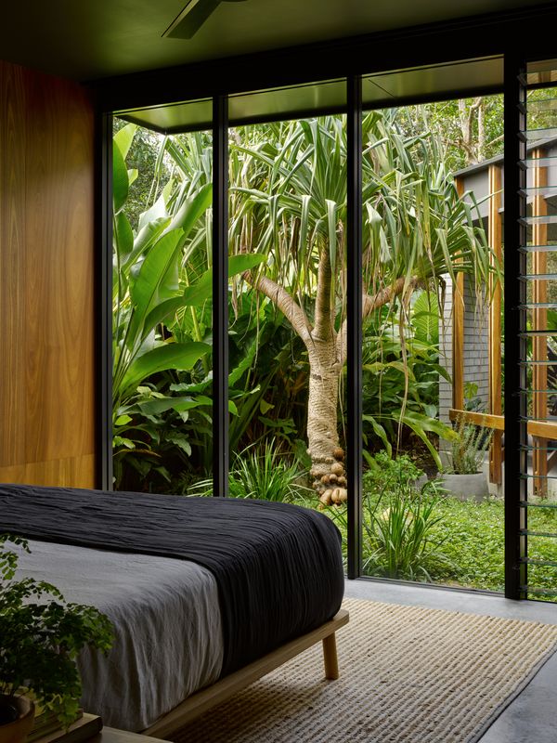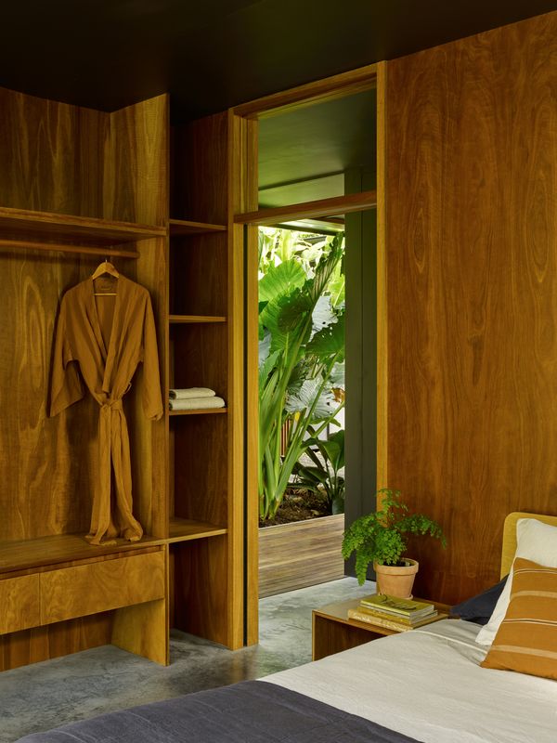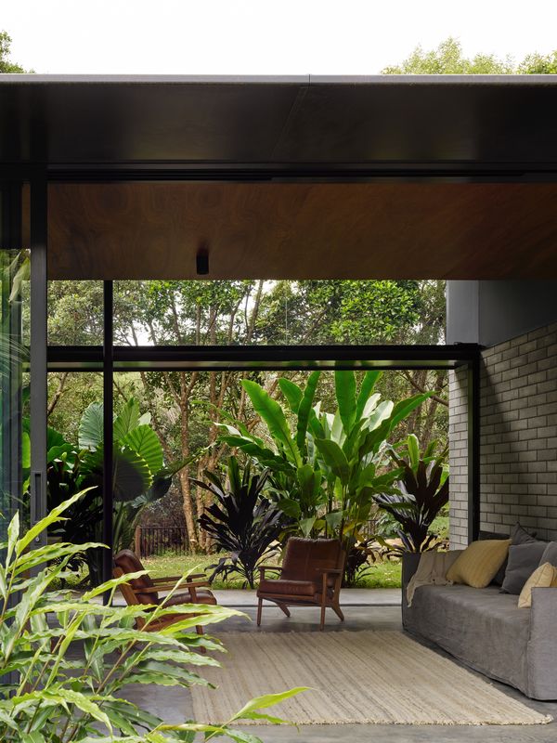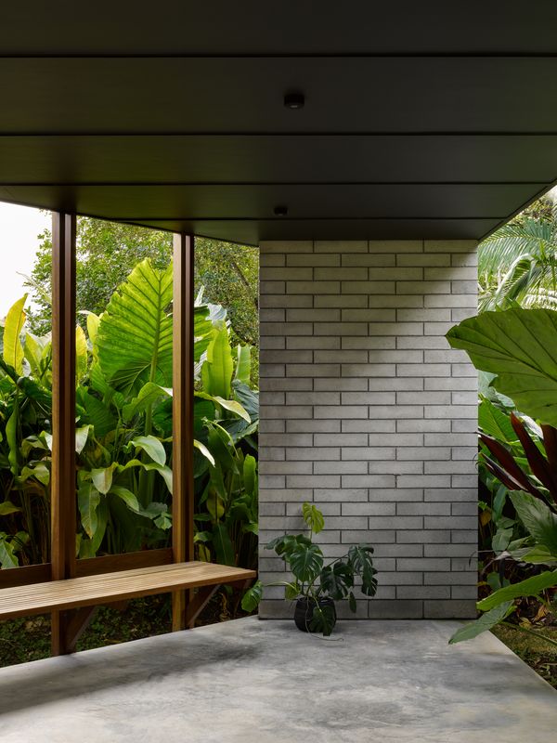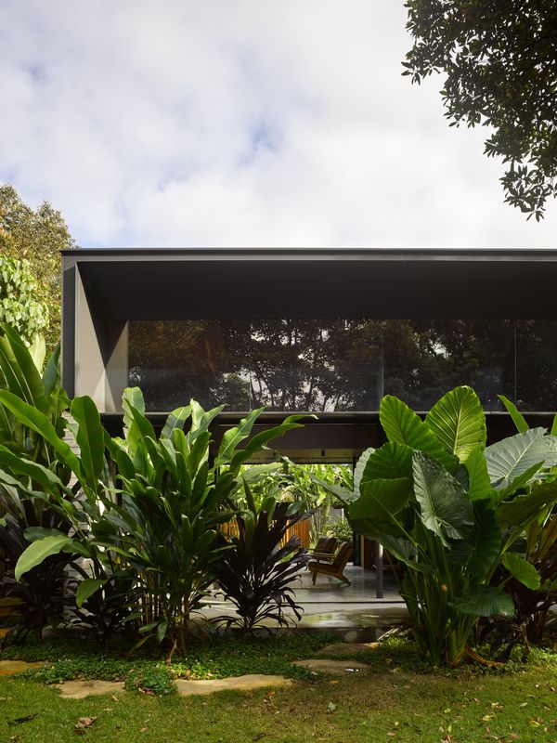The word “constraint” sometimes carries negative connotations. However, dealing with constraints can push architects to achieve great things – and this house by DFJ Architects, located in a small coastal hamlet north of Byron Bay, is an elegant example.
The overriding limiting factor was a tight budget, but, as DFJ’s Dominic Finlay-Jones says, “At least it’s a clear constraint to have. You don’t have to second-guess it. You can say, ‘No, we can’t afford that, get rid of it.’” For him, the project really did become “a design exercise in reduction – how small can this building be, but still work?”
As well as budgetary constraints, the near-level, sandy site also came with limitations. There were both flood and bushfire overlays to consider, a need to conserve significant vegetation, and the vacant block immediately to the north was scheduled to become home to a pair of two-storey townhouses, pushed close to the boundary.
But this battleaxe block at the end of a cul-de-sac had one great advantage. While there are neighbouring houses to the north and west, the southern edge borders council-managed community land with protected remnant littoral rainforest, and to the east is privately owned, coastal swamp sclerophyll forest – another protected plant community.
“Normally, we would push back and face north, but we decided to stay hard up against the neighbours and face south so we could keep our garden view and look out at the coastal bush, the borrowed vegetation,” says Dominic.
Siting the house this way captures private, internal views through the garden. The placement is also protective, creating a decent buffer between the house and potential bushfire threats. Situating the building on a waffle pod raised it half a metre above flood level. “It feels like you are sitting in the landscape, with your back to the neighbours,” says project lead Daniel Mann.
Three pavilions are arranged in a U-shaped plan, punctuated with subtropical gardens.
Image: Christopher Frederick Jones
The functions of the house have been separated into three pavilions – living/eating, sleeping/ablutions and carport/storage – arranged in a U-shape around a central courtyard with a circular plunge pool. The living pavilion faces east, toward the trees. Its footprint is compact, but it feels much larger thanks to a cranked ceiling plane of spotted gum ply that allows for nearly double-height, floor-to-ceiling glazing. At the room’s northern end, glass doors slide back to extend the living area onto a triangular, covered deck. Behind the living pavilion is another dedicated to sleeping, with three bedrooms and two bathrooms, and beyond it is the carport. A covered outdoor walkway with sliding mesh screens links all three pavilions, forcing people outside as they move through the house. For Daniel, this provides a much-needed point of difference, “a restart for a holiday” from the owners’ busy city lives.
Surrounding all three pavilions are luxuriant tropical plantings – lime-green giant alocasia, deep burgundy cordylines, tall heliconias and gingers – that press up against the building, filtering the sunlight and screening the living area from passers-by. (A narrow track that skirts the southern and eastern sides of the property provides shared beach access.) Each bedroom and both bathrooms feature operable glazed walls that look into lushly planted private gardens. These oversized glazed openings, unbroken by structural members, inject volume into the interior and draw in the landscaping.
Despite all of the glazed walls, the interior has a moody, calm quality: another deliberate ploy to help the owners disconnect from city life. Restricting the palette to just a handful of materials – burnished concrete, raw block brick, battened fibro and dark plywood – not only kept the budget under control but also made for a shady retreat from the glare of Northern Rivers light. “It’s an internal, safe, protected space,” says Dominic, who playfully describes the interior as “a little walnut.”
Built at a time when material costs were rising, the budget grew slightly over the length of the project but managed to stay in check – a factor that attracted a lot of attention in the office. “It was interesting to see how many people were drawn to the project, especially the younger staff: the idea that you could build something affordable that had a sense of architecture about it, in one of Australia’s most expensive postcodes,” Daniel says.
Maintaining that affordability was the biggest challenge of the job, but “there is something quite exciting about that,” he adds. “Generally, architecture thrives on having those sorts of constraints because it means you have to work hard for your design outcomes.” The success of this house, designed with rigour and restraint, is proof that a smaller footprint shouldn’t restrict architectural intent.
Jenna Reed Burns spoke with the owners of Muli Muli House. Read their experience of working with an architect here.
Products and materials
- Roofing
- Lysaght Custom Orb in ‘Monument Ultra’.
- External walls
- Hardie Flex Fibre Cement in Dulux ‘Monument’; spotted gum battens from Old Mill Timberyard; half-height 190 series blockwork from National Masonry; Crimsafe mesh walkway .
- Internal walls
- Painted Hardie Flex fibre cement; Villaboard plasterboard; Armourply by Big River in ‘Spotted Gum’.
- Windows
- Breezway aluminium louvres and AWS Centreglaze, both in matt Dulux ‘Monument’.
- Doors
- AWS aluminium glazed sliding in matt Dulux ‘Monument’; DTA Building plywood timber sliding in clear finish; pivot gate in clear-finish spotted gum; solid core doors by Carl’s Joinery Contracting in clear finish.
- Flooring
- Spotted gum decking by Old Mill Timberyard in clear finish; burnished concrete by Holcim.
- Lighting
- Single and Mini spots, Bang Lava pendant by Buzao, surface-mounted Puck and cloth pendant from Lighting Collective.
- Kitchen
- Stainless steel tapware and appliances ( Mizu Soothe pulldown tap; Brayco sink; Bosch Series 6 dual-fuel oven and cooktop); cabinetry carcass by Laminex; spotted gum cabinetry, shelves and bench by DTA Building in clear finish; Armourply spotted gum cladding by Big River.
- Bathroom
- Brushed stainless steel tapware and accessories (Elysian mixer, Harlow Round basin, and Dana and Nava shower set from ABI Interiors; Marli round bottle trap; Stormtech linear floor drain); Magma tiles in ‘Malachite Green’; Paco Jaanson toilet in ‘Black’.
- Heating and cooling
- Lagoon ceiling fan by Bayside from Beacon Lighting; window hoods by Heka Hoods.
Credits
- Project
- Muli Muli
- Architect
-
DFJ Architects
- Project Team
- Dominic Finlay-Jones, Daniel Mann, Amber Garde
- Consultants
-
Builder
DTA Building
Engineer Westera Partners
Landscaping Inrock Landscapes
- Aboriginal Nation
- Muli Muli is built on the land of the Minjungbal people of the Bundjalung nation.
- Site Details
-
Site type
Coastal
Site area 1120 m2
Building area 120 m2
- Project Details
-
Status
Built
Design, documentation 18 months
Construction 10 months
Category Residential
Type New houses
Source
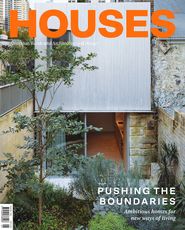
Project
Published online: 17 Mar 2023
Words:
Jenna Reed Burns
Images:
Christopher Frederick Jones
Issue
Houses, February 2023

