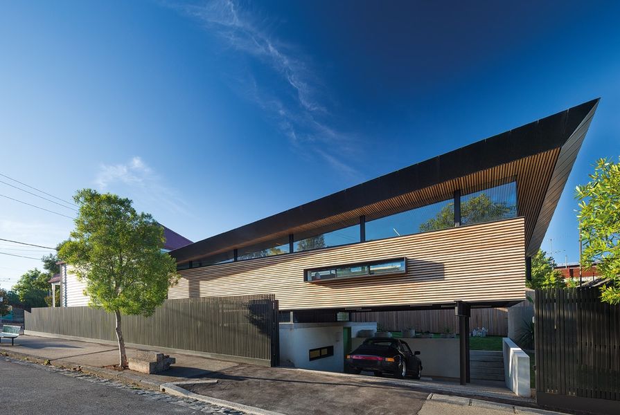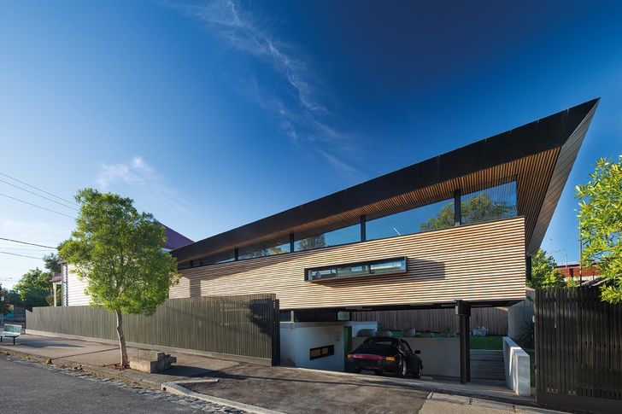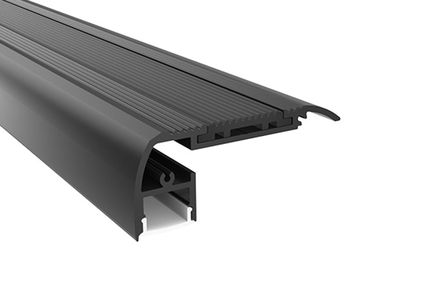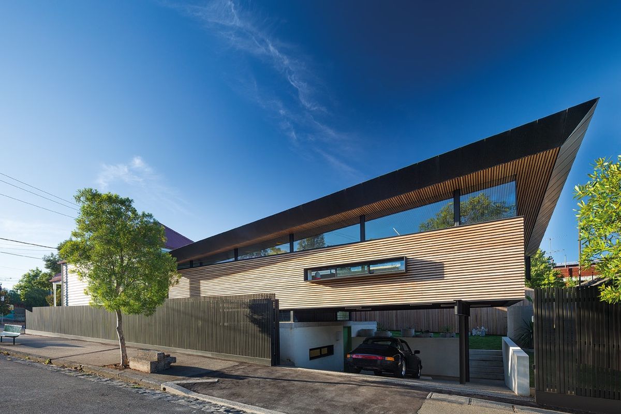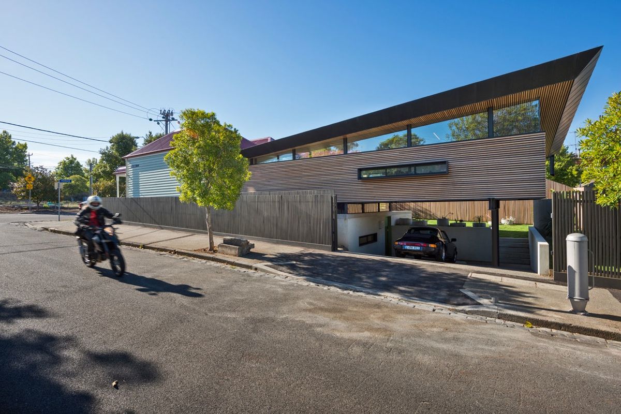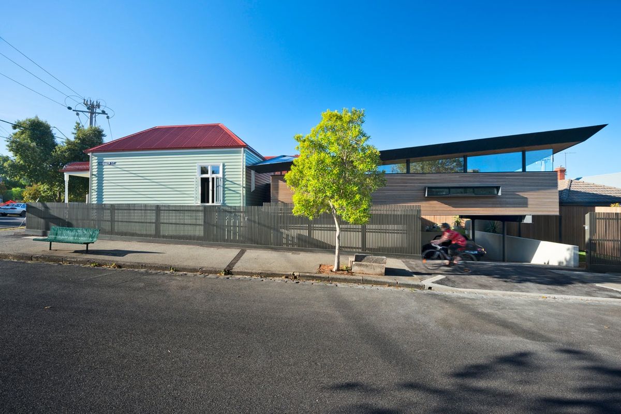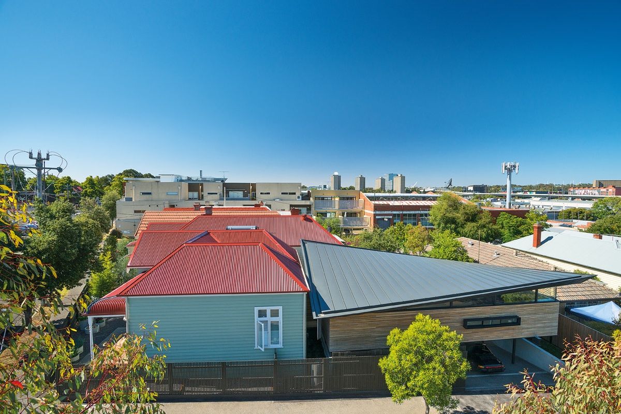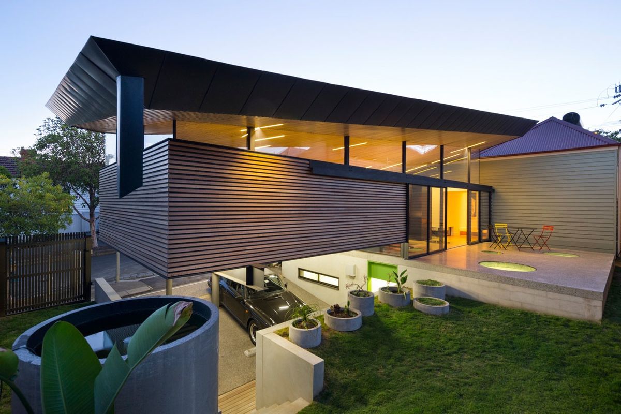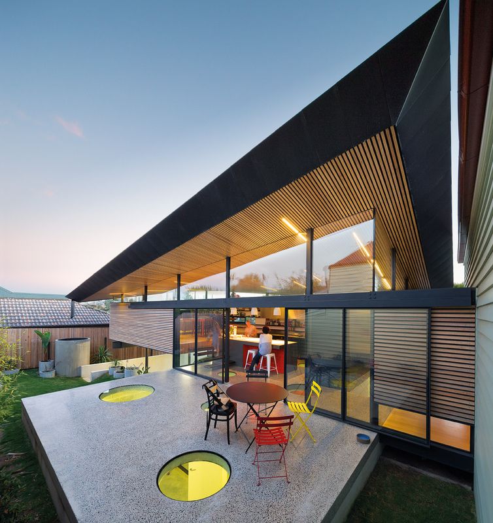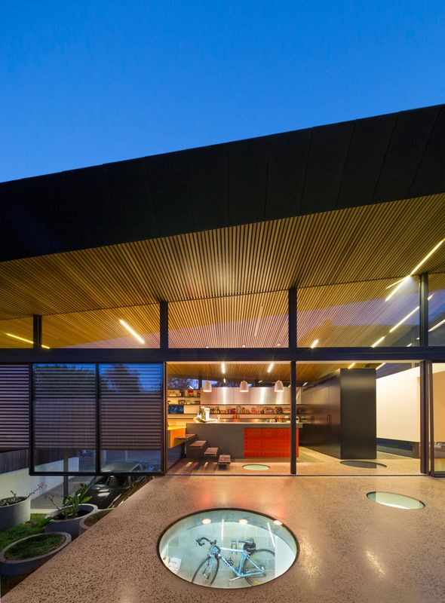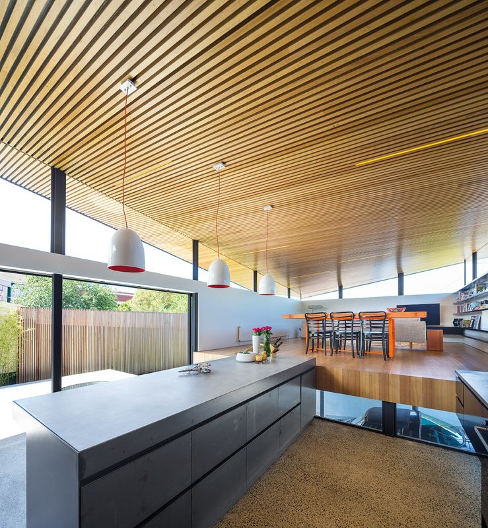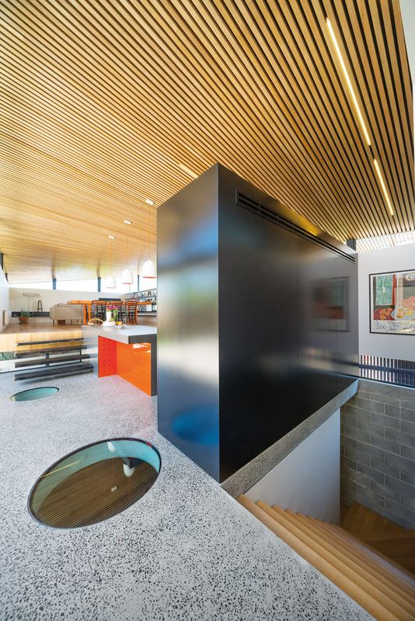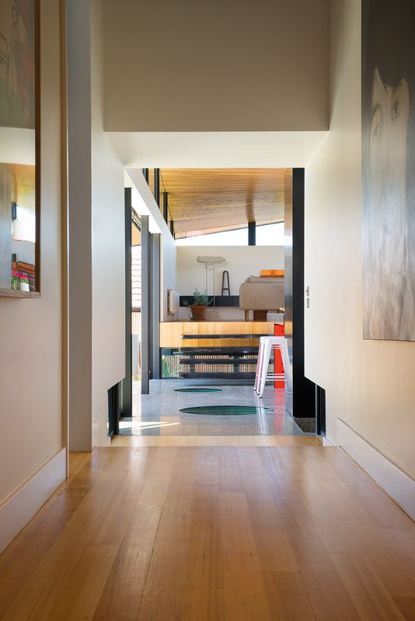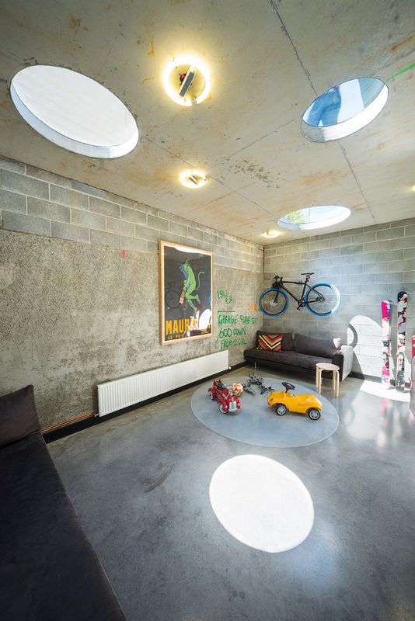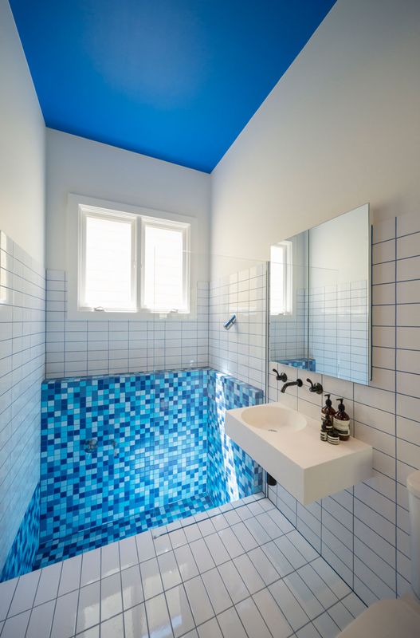If you’re looking for a tidy synopsis of March Studio’s latest house, look no further than its “Mullet” moniker. The house has a serious case of split personality. Its front – the business end, if you like – presents as a polite Edwardian timber villa. Step past this thin veneer of bourgeois civility, though, and down comes the hair. Suddenly, you’re confronted by the flowing lines, thrusting cantilevers and cocksure machismo of mid-century modernism at its boldest – albeit with a very literal twist.
Located in Kensington, in Melbourne’s inner west, Mullet House is the second major residential project completed by March Studio. This practice is best known for its highly graphic shop fitouts for cosmetics brand Aesop. Scott Smith is the builder who worked with March studio on the fitouts and it was Scott and his partner Phoebe Moore who commissioned Mullet House as a home for themselves and their three young children. Scott built the house himself, which sounds like the prelude to a nightmare of never-ending alterations (a builder’s home never being finished, so the saying goes) but which turned out to be a boon. As March Studio director Rodney Eggleston said on a tour around the building: “Scott and Phoebe built everything in the drawings – they really value design and doing it the right way.”
Kensington’s streetscapes are largely a mishmash of industrial building fabric and timber workers’ cottages, many of which are subject to heritage overlays. The Smiths bought their villa with the intention of renovating and extending it; with a decent-sized garden at its rear, there was plenty of room to expand. The house, though, was subject to those aforementioned heritage controls. In this sense, the challenge facing March Studio was a familiar one for architects operating in Melbourne’s inner suburbs: how do you deliver a contemporary home and its concomitant amenity, while preserving the heritage character of the existing dwelling? If the solution isn’t pastiche, often the architect will opt for contrast to clearly define the new against the old. While Victorian terraces and Edwardian cottages appear to form a united front of curtain-twitching conformity in Melbourne’s inner suburbs, the streets are full of houses with hidden mullets. Refreshingly, thanks to its corner location, the wilder side of Mullet House is out and proud.
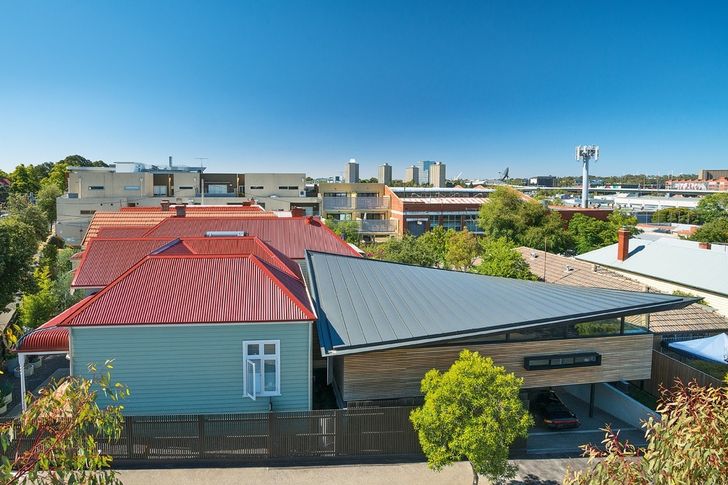
The name Mullet House is a reference to the shape of the addition.
Image: John Gollings
Mullet House’s respectable Edwardian half faces north-west. From the rear of this hipped roof volume, a vaguely Miesian, cantilevered box shoots out to the south-east across the sloping site. It was during the construction of this new volume that Mullet House was christened. Scott was woken one night by an argument between two barstool critics on their way home from the pub. The sight of the unfolding extension had stopped them in their tracks. As Scott recalls with glee, “One guy said to the other, ‘I don’t know much about architecture, mate, but that looks like a mullet to me.’ It was perfect! We’ve called it Mullet House ever since.”
While this jutting, timber-clad volume is clearly the party side of the equation, its form is the product of some very pragmatic considerations. Pushed close to the street boundary, the volume provides privacy and protection for a north-facing courtyard garden. Its raised position has also allowed the architects to partially excavate precious space below for additional living and service areas, and a carport. The roof, meanwhile, which reads as a single pitch hovering over clerestory glazing, has been subtly deformed, twisting up at its south-eastern and north-western corners to capture views of the city and northern light, respectively.
The soaring roof plane of the mullet-like addition floats above clerestory glazing.
Image: John Gollings
The new addition contains the kitchen and living areas. Floor-to-ceiling glazing on much of the northern side of this open-plan space allows light to flood in, while the southern side is appropriately much less porous, with the clerestory glazing and a short strip of window providing the only aspects to and from the street. A glazed sliding door opens out from the kitchen onto a concrete terrace and the courtyard garden. The concrete, polished with dark bluestone chunks, continues inside and forms the floor of the kitchen and the ceiling of the basement rooms, anchoring the new volume.
These strategic moves, legible in plan and section, dictate the building’s form. Rodney is keen to stress the importance, though, that material expression and a consideration for proportion play – as seen in the concrete slab, or the prominent use of naturally finished timber both inside and outside the building. All of which makes Mullet House sound like an exercise in problem solving and derivative modernism – all business, no party. Thankfully, despite the diagrammatic design and the rhetoric around expressed materials, there’s more than a little bit of mullet to the March Studio approach, too. This is playful architecture. From the heater finished in gold Datsun 600 automotive paint, to the porthole windows cutting through the ground-floor slab, the building isn’t shy of having a good time.
The most joyful moment, though, is found in the main living area. Here, timber battens striate the underside of the new addition’s floating roof plane, stretching out “through” the clerestory glazing to the edge of the generous eaves. Arrayed in a precisely laid series, these members form an undulation that describes the subtle twist of the roof plane above, while also working as a warm, organic counterpoint to the concrete and steel below. They are decorative, but they are also a celebration of the complexities and challenges of Mullet House’s construction; the perfect expression of this fruitful partnership between architect and builder.
Products and materials
- Roofing
- Rheinzink roofing in black.
- External walls
- Silvertop ash timber battens with Porter’s Paints clear finish.
- Internal walls
- Hy Tec Shotcrete; Adbri Masonry blockwork.
- Windows and doors
- Custom steel windows and doors; PD Joinery timber windows.
- Flooring
- Bowens Tasmanian oak flooring.
- Lighting
- Euroluce lights.
- Kitchen
- Rutso Concreting benchtop; Enware taps in black; Reece taps.
- Bathroom
- Mary Noall basin in black; Reece basin in white.
- Heating and cooling
- Delonghi hydronic heating.
- External elements
- Rocla concrete pipes; bluestone.
Credits
- Project
- Mullet House
- Architect
- March Studio
Melbourne, Vic, Australia
- Project Team
- Sam Rice, Lauren Steller, Ane-Laure Cavigneaux, Jonno Ware
- Consultants
-
Builder and carpenter
CBD Contracting
Electrical Richmond Hill Electrical Services
Engineer Construct
Joinery Grange Joinery
Landscaping Scott and Rod’s Landscaping
Plumbing AHP Plumbing
Roofing Specialised Roofing Services
- Site Details
-
Location
Kensington,
Melbourne,
Vic,
Australia
Building area 380 m2
- Project Details
-
Status
Built
Design, documentation 6 months
Construction 12 months
Category Residential
Type Alts and adds, New houses
Source
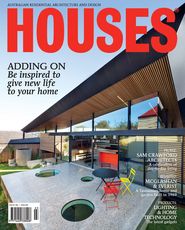
Project
Published online: 11 Oct 2013
Words:
Maitiú Ward
Images:
John Gollings
Issue
Houses, June 2013

