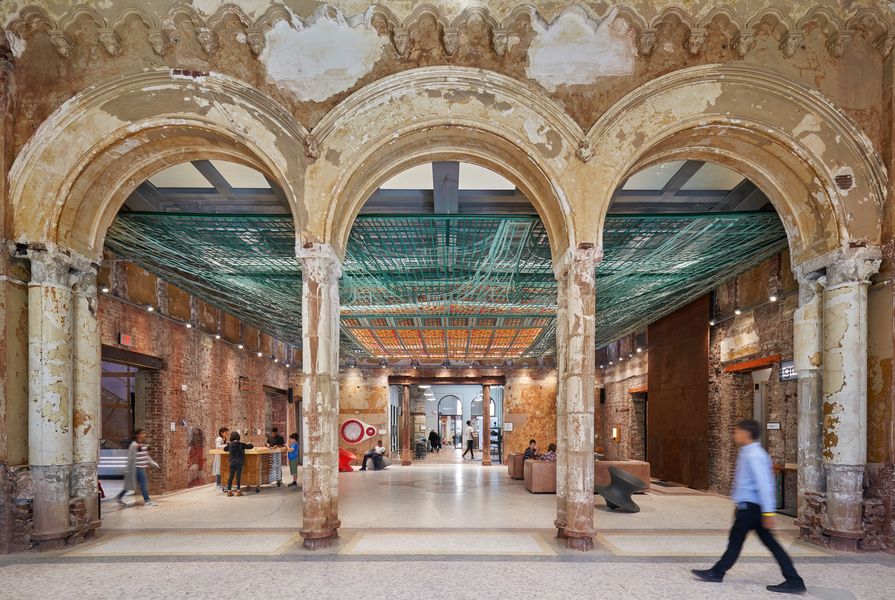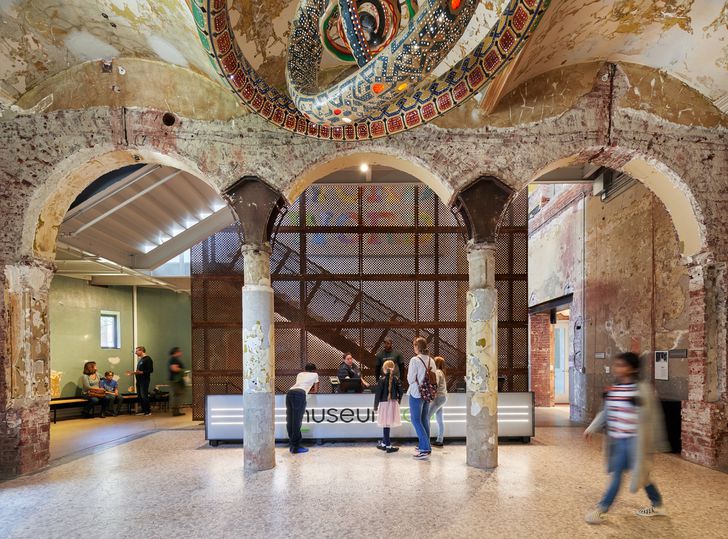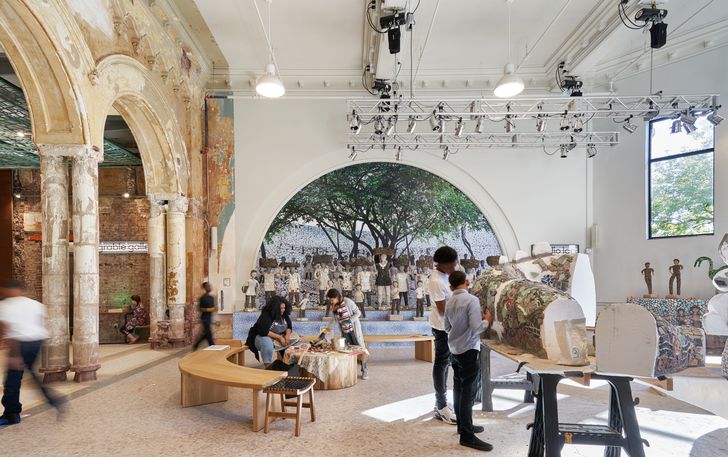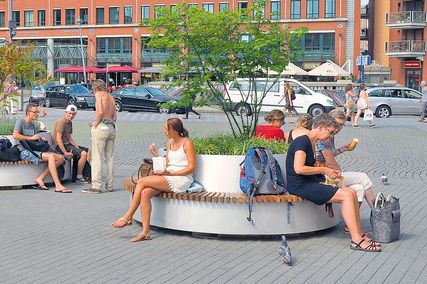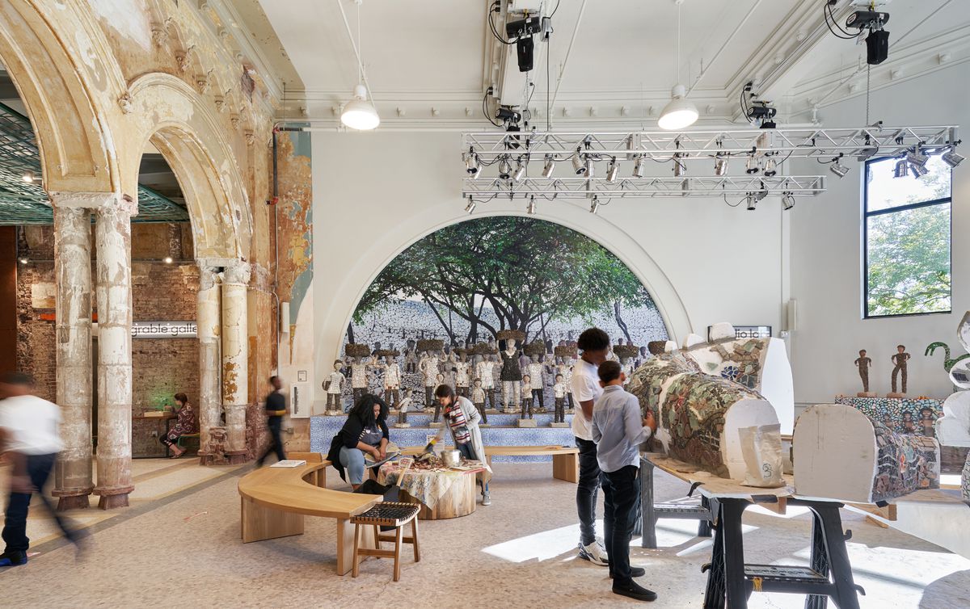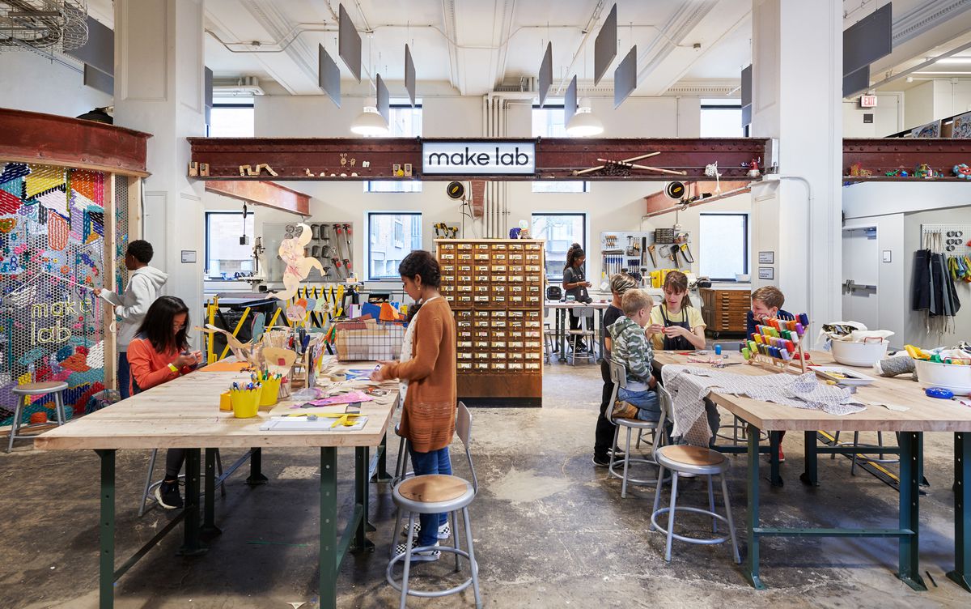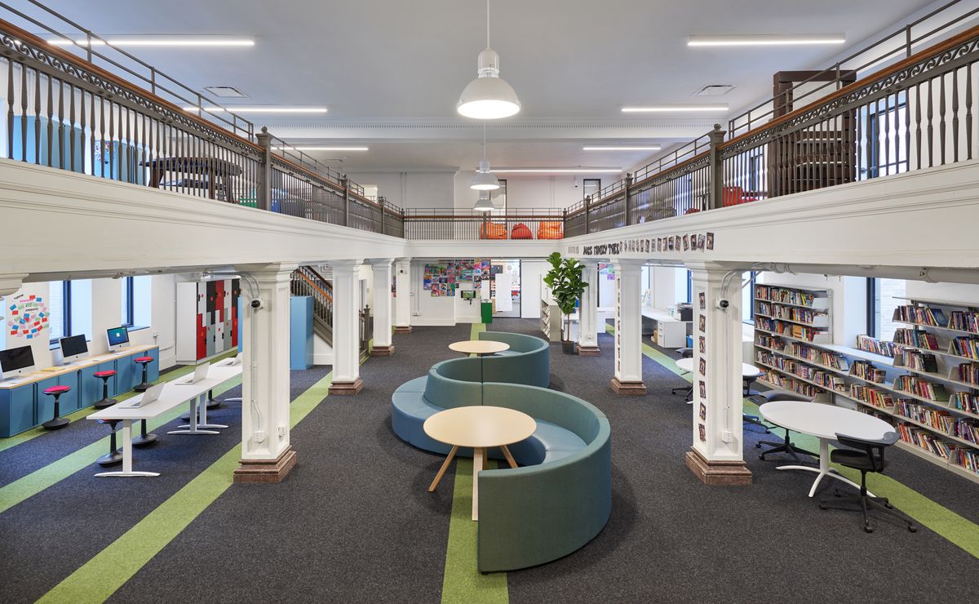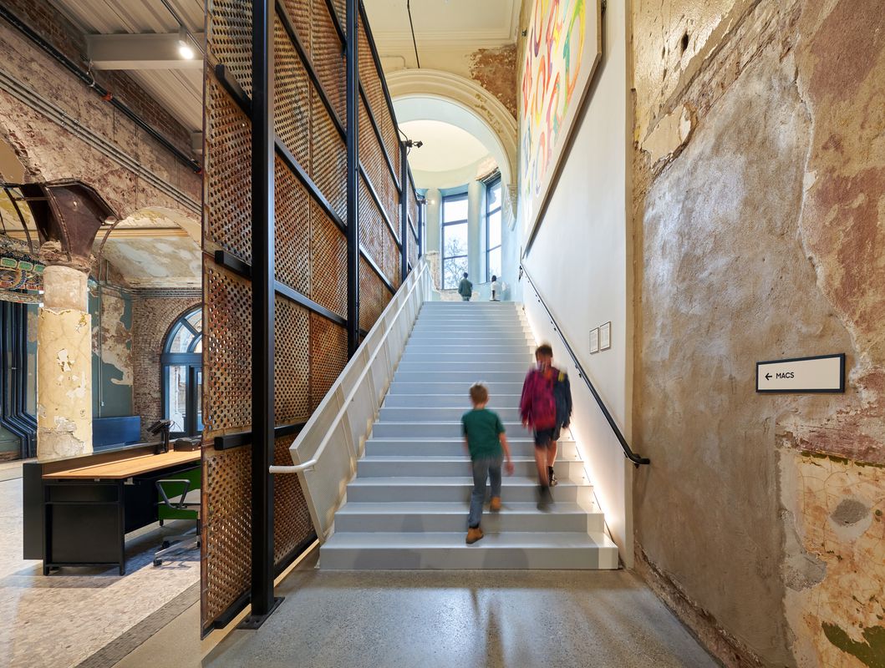Pittsburgh, Pennsylvania consists of multiple compact neighbourhoods occupying habitable land between its three signature rivers – the Allegheny, the Monongahela and the Ohio – and its frequently irregular topography. The city is populated by many old buildings, yet few of them have undergone the kind of stylish and strategic transformation now apparent at Museum Lab, an initiative of the Children’s Museum of Pittsburgh, designed by Koning Eizenberg Architecture. The rehabilitation of disused structures by the museum and its architects matters not only for the preservation of individual buildings but also to the broader host community, and this latest project is evidence that a little care and ingenuity can have radical impact.
Until 1907, Pittsburgh’s North Side was an independent municipality known as Allegheny City. Its urban plan dates from the early nineteenth century and survives as an almost utopian diagram – a classic grid surrounded by public parkland – despite the destructive impact of urban renewal and road engineering during the 1960s. At the centre of this grid, at the intersection of Federal and Ohio Streets (the Cardo and Decumanus of Allegheny City), the civic nexus was marked by a Belle Époque post office, the city hall, a planted civic square known as the Diamond, a vaulted market hall sadly lost now decades ago, and the first of many libraries funded by Allegheny City’s most successful citizen, Andrew Carnegie.
Koning Eizenberg Architecture has made the building’s historic additive and subtractive processes visible. Artwork: Compound Ringship by Ryder Henry (2019).
Image: Eric Staudenmaier
The Children’s Museum of Pittsburgh first revealed its ambitions in 2000 by running an architectural competition for the main museum building. The competition was won by Koning Eizenberg, a practice based in Santa Monica, Los Angeles and led by native Melburnians and critical players in LA’s architectural culture, Hank Koning and Julie Eizenberg. The museum (an oddly formal title for this institution and its myriad activities) was able to repurpose the former post office, with its great Beaux Arts dome, and an adjacent Art Deco planetarium, which had replaced the redundant city hall in the 1930s. Koning Eizenberg inserted a third structure in-between: a cube of exposed steel members with panoramic glazing at street level. It is a delicate and visually porous pavilion bookended by the opaque masonry of the older monuments.
Koning and Eizenberg engage important social concerns (they’ve been at the forefront of multi-unit and low-income housing for some decades) while simultaneously displaying a light touch. They’re not afraid of colour nor pattern and have long shown themselves capable of working with low-cost materials in fresh and inviting ways. These characteristics are a good match for an institution that is dedicated to children yet occupies two rather sombre and antiquated buildings. Koning Eizenberg introduced light throughout the children’s museum and used new, lightweight materials in many places. They also punched out one tall window at the eastern end of the planetarium to offer views of the library beyond.
One of four “lab” spaces in the museum, Studio Lab houses a changing display of contemporary, interactive artwork.
Image: Eric Staudenmaier
That library building is now Museum Lab, a vital new facility for older children and teenagers. Inaugurated in 1890, the building was designed by Smithmeyer and Pelz (architects of the Library of Congress in Washington DC) as an assemblage in stone of Romanesque archways, protruding octagonal bays and a clocktower campanile. Ironically, for such a weighty edifice, the library moved out some years ago due to structural deficiencies. Sensing the opportunity, the children’s museum invited Koning Eizenberg back to continue the process of neighbourhood revitalization. The team stabilized the structure and removed layers of earlier remodelling work to reveal a sequence of patterned surfaces and surprisingly generous volumes.
Museum Lab’s entry vestibule sets the tone for the playful interior experience. A double set of glazed inner and outer doors capture an intermediary threshold space in which nineteenth-century columns (or colonnettes) and a vaulted, coffered ceiling are displayed almost like relics of the past. The inner foyer is roofed in parallel vaults, stripped back to minimal yet painterly textures; Koning Eizenberg allows the eye to take pleasure in these surfaces and the evidence of additive and subtractive processes. The columns and the curious capitals of archways that frame an illuminated information desk and open metal staircase suggest not simply a post-industrial aesthetic (surprisingly rare in Pittsburgh) but also tactics of ad hoc appropriation.
A layered ceiling floats above the upper hall while perforated balustrades encourage visitors to explore the building fabric. Artwork: Amuse by Ramon Riley (2019).
Image: Eric Staudenmaier
If the work of Carlo Scarpa is the classic reference for reworking architectural fabric, then the ambition here seems more aligned with Hans Dollgast in postwar Munich and Frank Gehry’s understated work for the LA Museum of Contemporary Art’s Temporary Contemporary (now The Geffen Contemporary) in the mid-1980s. Scarpa sought the exquisite whereas Koning Eizenberg, in our era, utilizes mass-produced, inexpensive materials and products. Museum Lab visitors proceed into the Grable Gallery – a kind of new crossroads for the community – where generous apertures offer views, light and seamless access to yet further interior spaces in all cardinal directions. The old walls, columns and archways sit directly on the newly polished floor, but it is the ceiling that commands attention.
This innermost sanctum of Museum Lab was once a courtyard-like hall roofed in an ornate Tiffany glass ceiling. Long removed, that relic of Allegheny City at its peak of affluence is recollected now in an artistic installation – one of several at Museum Lab – by Freeland Buck, a young architectural practice based in LA and New York. Made from delicate layers of printed and cut fabric, Over View is an optical illusion: on first encounter, the woven structure dips down into the physical space, yet when the viewer looks up at it from the centre of the room, it appears to ascend, reconstructing the architecture of the past in multicoloured splendour. You may need to lie on the floor to figure out the full composition of this multidimensional web.
A section of the building is dedicated to the Manchester Academic Charter School, which uses the museum exhibits to inform its learning models.
Image: Eric Staudenmaier
The new floor above Over View is held in from the perimeter walls so that a contiguous strip of translucent panels allows light to seep down through the new assemblage. The upper hall, which also leads off in multiple directions, has the ambience of a winter garden or chic design studio. A gridded and layered ceiling floats high up in this space like the underside of a particularly cool spacecraft as new insertions of open stairs and perforated balustrades allow for further exploration of the total building fabric. Nothing is too precious. In the various studios (Studio Lab, Learning Lab, Make Lab and Tech Lab), participants are busy on assignments ranging from handicraft to the digital, surrounded by evidence of an evolving architectural history.
Exploring further, you encounter animated installations, many of them achieved in collaboration with Carnegie Mellon University, another key player in Pittsburgh’s renewal and known today for its computer and robotics programs. An entire section of the rear of the former library, including a narrow double-height volume, is dedicated to a publicly funded school in collaboration with the Manchester Craftsmen’s Guild, a local innovator in community education. The extensive basement is allocated to incubator spaces, bringing another generation and real-life scenarios into the museum orbit. In its work on Museum Lab, Koning Eizenberg has enabled the Children’s Museum of Pittsburgh to propel the city’s younger citizens into the twenty-first century.
Credits
- Project
- Museum Lab
- Architect
-
Koning Eizenberg
- Project Team
- Julie Eizenberg, Nathan Bishop, Ian Svilokos, John Delaney, Mandi Roberts
- Consultants
-
Acoustics
Babich Acoustics
Architects of record Perfido Weiskopf Wagstaff and Goettel Architects
Civil engineer Langan
Graphics Pentagram
Heritage consultant Clio Consulting
Lighting Studioi with Lam Partners
MEP engineer and fire protection Iams Consulting
Structural engineer AES Structural Engineers
Sustainability consultant Branch Pattern
Universal design Idea Center, University at Buffalo
- Site Details
-
Site type
Urban
- Project Details
-
Status
Built
Completion date 2020
Category Public / cultural
Type Museums
Source
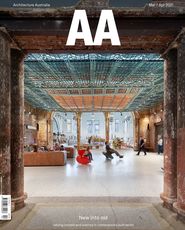
Project
Published online: 29 Jun 2021
Words:
Raymund Ryan
Images:
Eric Staudenmaier
Issue
Architecture Australia, March 2021

