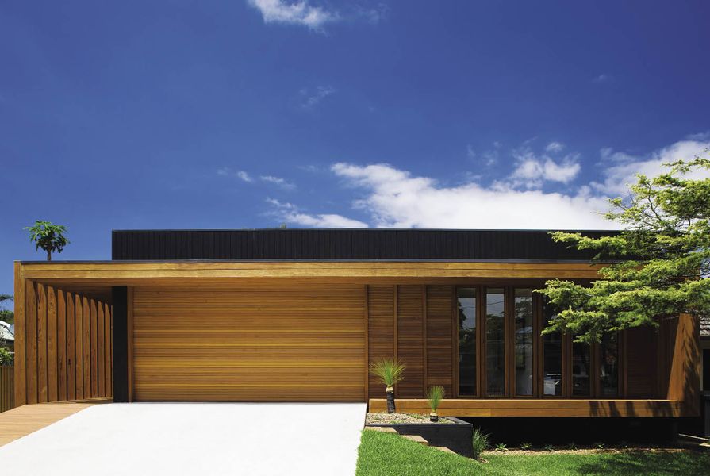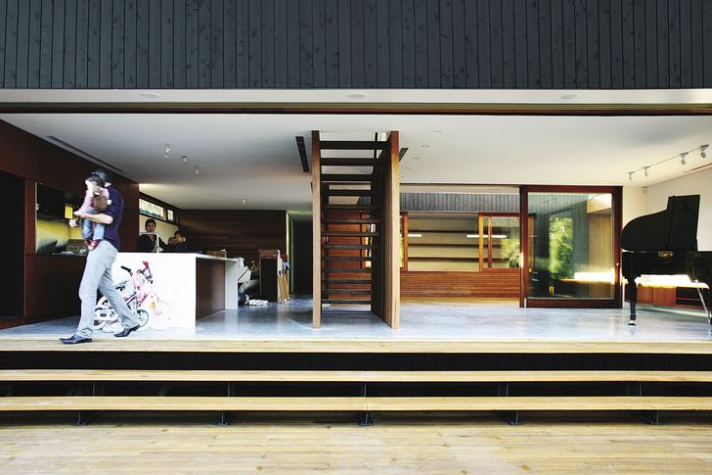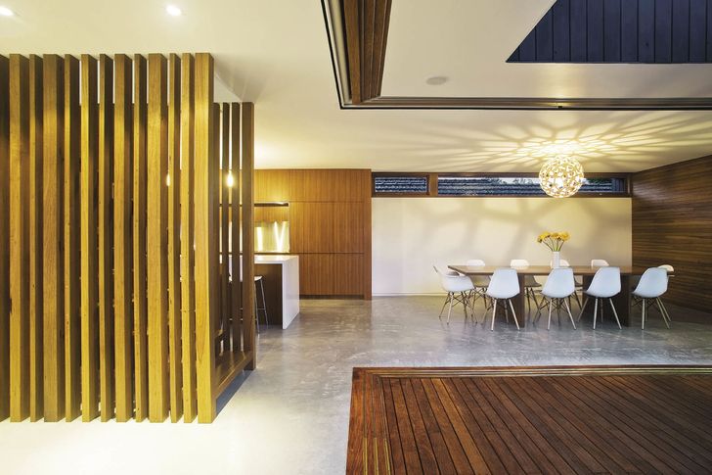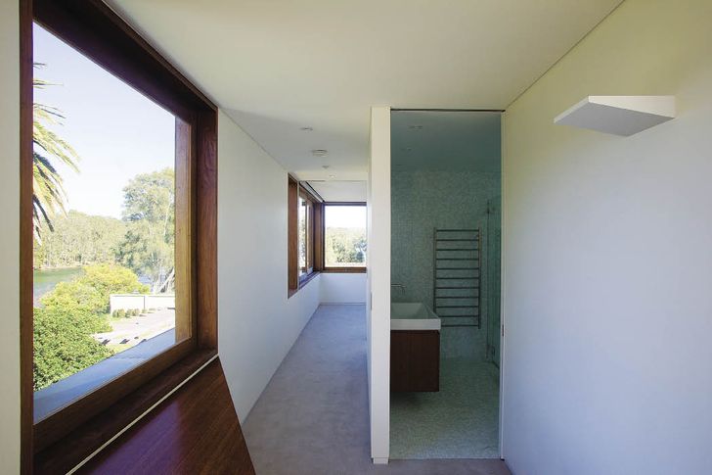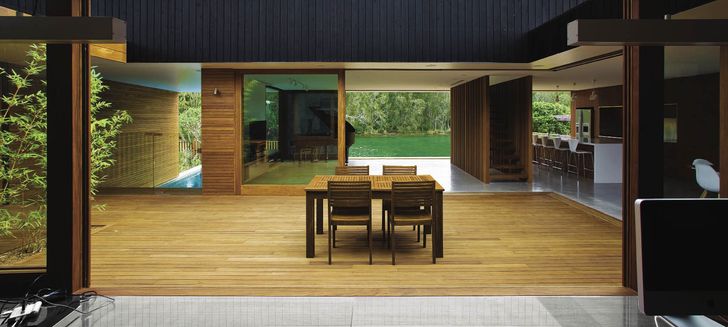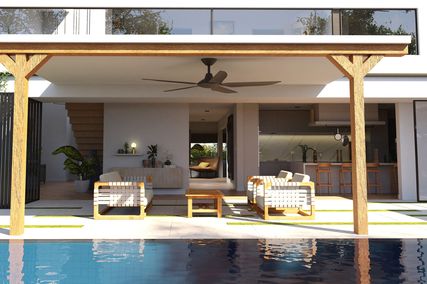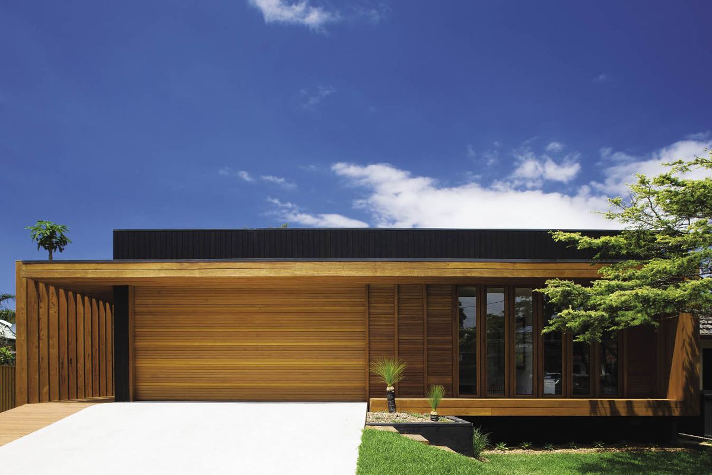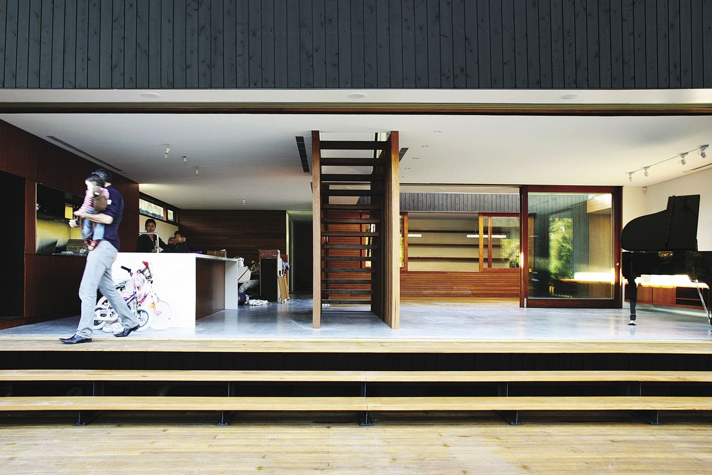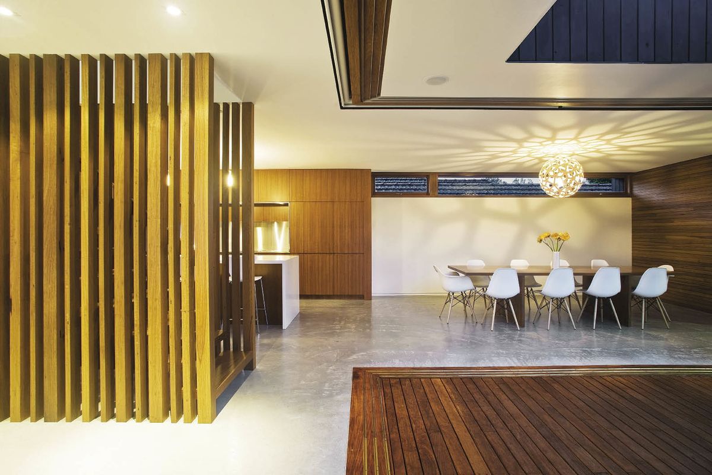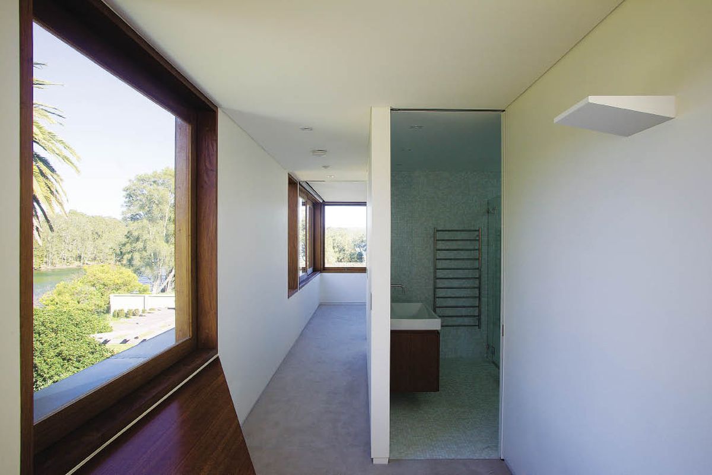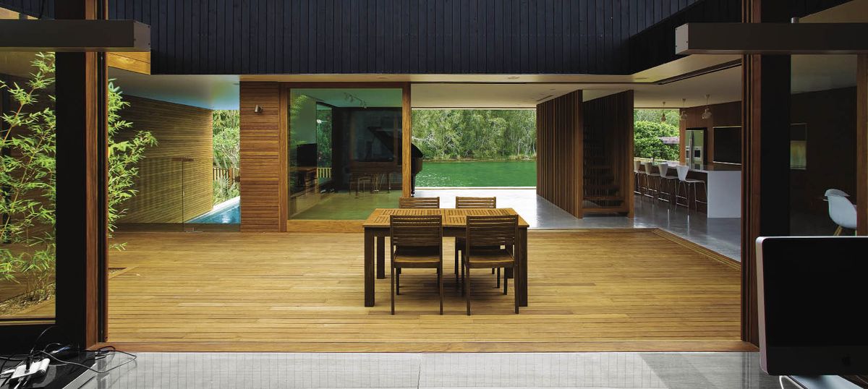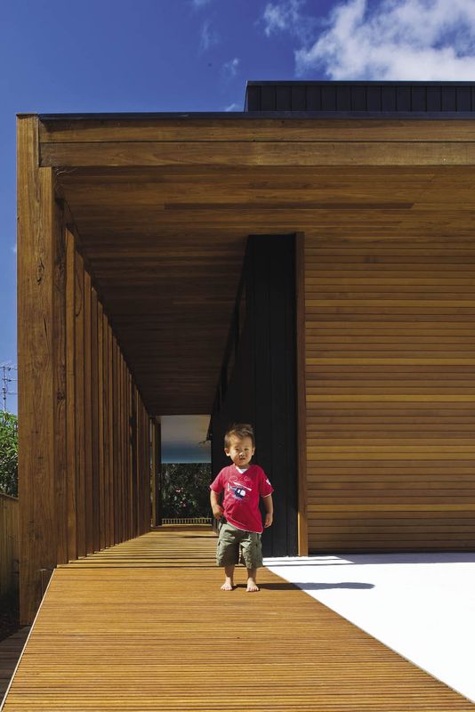I’m reading a book at the moment about consumerism,” says architect Tai Ropiha. “It talks about society’s demand for ‘bigger and better,’ and how unsustainable that is.” The book is Growth Fetish by Clive Hamilton, and its premise is that authentic identity is achieved not through material consumption, but through a relationship with the natural environment. “We were thinking a lot about these ideas when we designed the house at Narrabeen.”
The waterfront site faces north to the street and south to Narrabeen Lagoon, looking across to an island reserve dense with casuarinas. In this nostalgic old suburb of Sydney’s Northern Beaches, the once modest family homes are one by one making way for monolithic McMansions, but this house goes against that grain.
From the street it hovers above the ground plane, appearing as a low timber box - single storey at the street, with a second storey, in darker wood, pushing up at the rear.
The rear elevation completely opens up to the backyard.
Image: Simon Whitbread
The young family that lives here had occupied the previous 1970s brick house on the site for a few years before they demolished and rebuilt. It wasn’t extra space they were after, but better use of the site. “It was a pretty cold house to live in,” says Susan, one of the owners. “The living room faced south to the water, but was cut off from the northern sun and we wanted much more light inside.”
To fully exploit the generous width of the block and break with the suburban convention of a central entry, the architects moved the entrance to the side. “That gave us the freedom to make the entry through the courtyard and build right across the front of the site to fully conceal any glimpse of lagoon from the street.”
Carefully detailed glass sliding doors.
Image: Simon Whitbread
This controlled arrival experience begins from the boardwalk, where a six-metre colonnade runs alongside the garage, sheltered by the eave of the house, extending as its ceiling. Screened along the eastern boundary with a row of thick blackbutt columns, the boardwalk leads to a heavy door of tallowwood - the entry to the courtyard. From here the sectional arrangement of public spaces is revealed. The living area and kitchen face the lagoon separated by a stairwell screened in blackbutt. Dining is behind the kitchen, and the office is adjacent to the dining room.
Keeping the north-facing front of the house to single storey lets northern sun enter the kitchen and living area via the courtyard. All the public rooms connect directly to the courtyard and considerable work was done to design and build glass sliding doors that seamlessly open all these spaces to this key area.
The upper level has access to views and light from every direction.
Image: Simon Whitbread
“The quality of light inside is greatly influenced by the courtyard because it’s wide enough to have sun coming in from two sides, so there are no dark spaces inside and the angle of light is constantly changing.”
The planning is efficient and eliminates extraneous circulation areas. From the landing at the top of the stairs, the two smaller bedrooms are accessed via a south-facing galley study, with the whole upstairs area accessing light and views from every direction.
Framed views of the lagoon beyond the office.
Image: Simon Whitbread
Timber is undoubtedly the star of the material palette here. The ground floor cladding, decking and screens are tallowwood, the first floor is clad externally in black-stained cypress pine “to soften it into the landscape,” while windows and doors are plantation New Guinea rosewood.
“Initially our aim was to use predominantly timber as an insulating material and make the house a more sustainable proposition. It engages the design with the immediate environment of the lagoon, the island and the casuarinas and, at the same time, it’s a warm, inviting material. We were delighted that the clients were also excited about it.
“For the colonnade we used massive posts - that works with the scale of the entry. From there we used tallowwood in a much finer scale to highlight particular details,” says Jerome Cateaux, who worked with Tai as project leader.
It helps that the project builder is a carpenter by trade, with an affinity for working with hardwoods. “He resolved a lot of the detail of the colonnade and the courtyard door, which needed to be very solid because its holds the whole drama of the place - when you walk in and see the water for the first time,” explains Tai.
Actually, the first water you see is a narrow lap pool tucked along the east boundary and beyond it is the lagoon. An old pool that stretched the width of the backyard was such an impediment between the house and waterfront that, as Tai explains, “we eventually decided to get rid of it and build a new one off to the side.” It was turned into a rainwater tank by capping it and building a deck over it to give a stepped transition from the house down to the waterfront.
This is only the second new house designed by Choi Ropiha Fighera, who first came to attention by winning an international competition to design the new TKTS Ticket Booth in Times Square, New York. When the ticket booth was unveiled in 2008, its design dazzled with ruby red glass stairs encasing Broadway’s busiest ticket booth amid the world’s most fabled neon strip.
It seems a far cry from such a public beacon to the modest and intensely private domain of this house. “Neither of the clients had a strong desire for a signature piece of architecture; they just knew they had a pretty good site and wanted to use it better. We did look at Japanese courtyard houses, as well as the houses of tropical South-East Asia. I love the pared down functionalism of the way the Japanese put things together, and the beauty that comes with that. It’s exactly the opposite of the bigger-is-better attitude.”
Products and materials
- Roofing
- Colorbond Spandek.
- External walls
- Cypress pine boarding, stained Feast Watson “Black”; tallowwood cladding.
- Internal walls
- Plasterboard, Dulux ‘Fair Bianca’, quarter strength; tallowwood cladding.
- Windows and doors
- New Guinea plantation rosewood, finished in Feast Watson natural decking oil.
- Flooring
- Stoneart honed concrete floor.
- Lighting
- Tovo lighting; Gamma Illumination; RL Internconnections.
- Kitchen
- LG and Asko appliances; CaesarStone and stainless steel benches.
- Bathroom
- Caroma Liano sink mixer; Reece tapware; Methven showerheads.
- Heating and cooling
- Warm Floors in-floor hydronic heat system.
- External elements
- Blackbutt screen; tallowwood decking, finished with Feast Watson natural decking oil.
- Other
- Blackbutt screen to stair.
Credits
- Project
- Narrabeen House
- Architect
- Choi Ropiha Fighera
Sydney, NSW, Australia
- Project Team
- Tai Ropiha, Jerome Cateaux, Carolyn Goodwin, John Choi, Steven Fighera
- Consultants
-
Builder
Graybuilt
Landscape ExParrot
Quantity surveyor Cost Plus
Structural engineer William Morgia
- Site Details
-
Location
Narrabeen Lagoon,
NSW,
Australia
Site type Suburban
Building area 733 m2
- Project Details
-
Status
Built
Design, documentation 10 months
Construction 11 months
Category Residential
Type New houses
Source
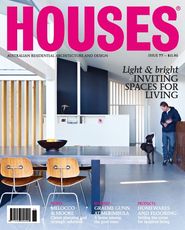
Project
Published online: 1 Dec 2010
Words:
Peter Salhani
Images:
Simon Whitbread
Issue
Houses, December 2010

