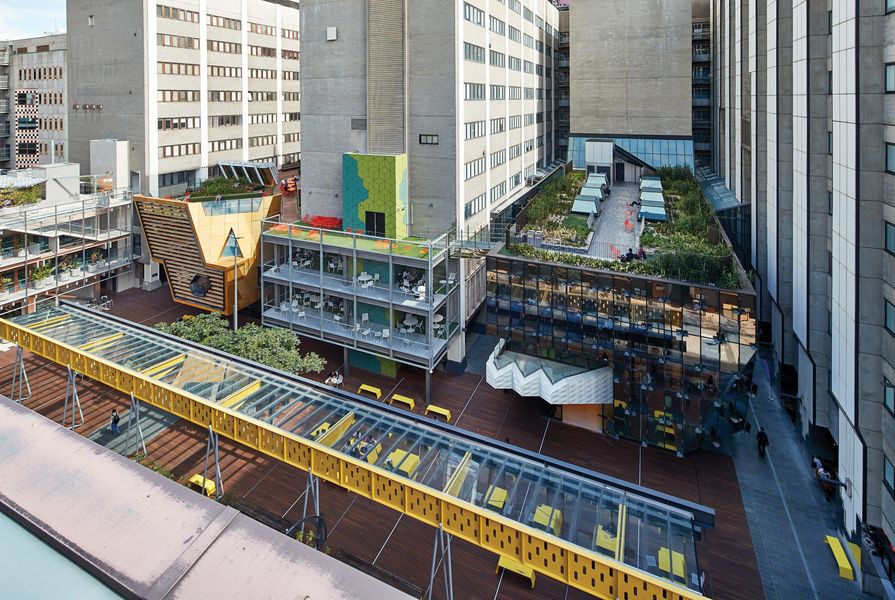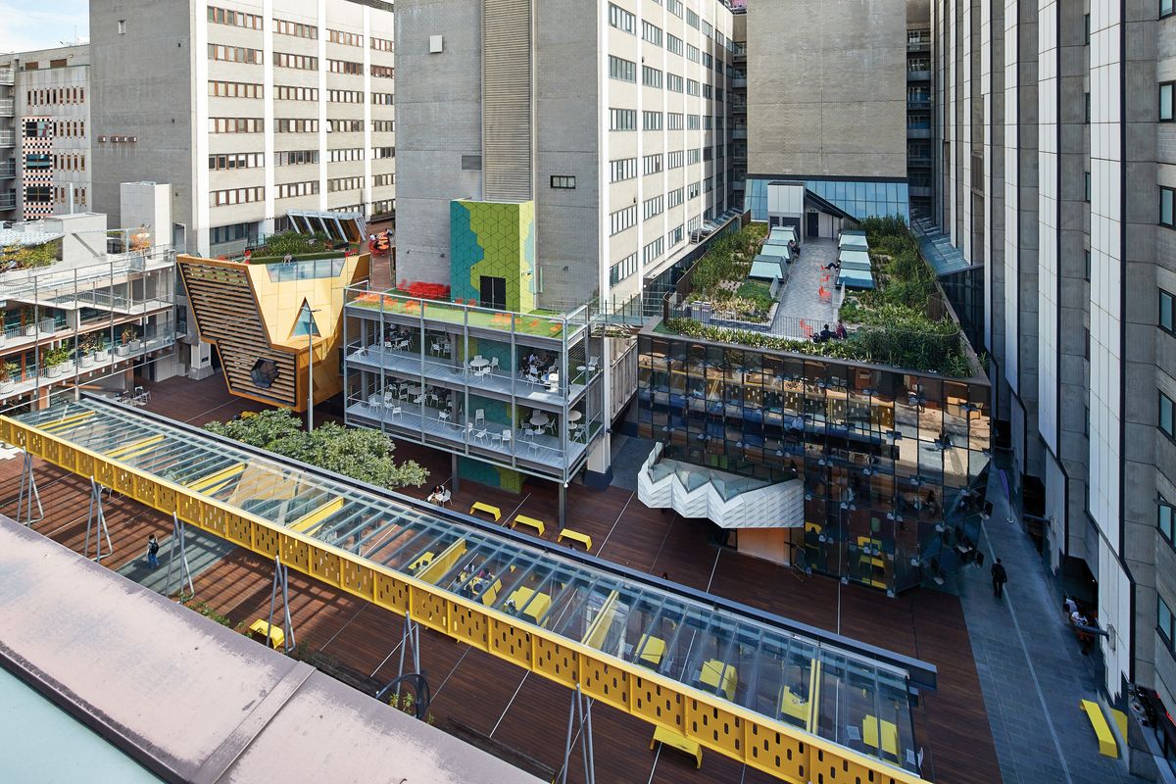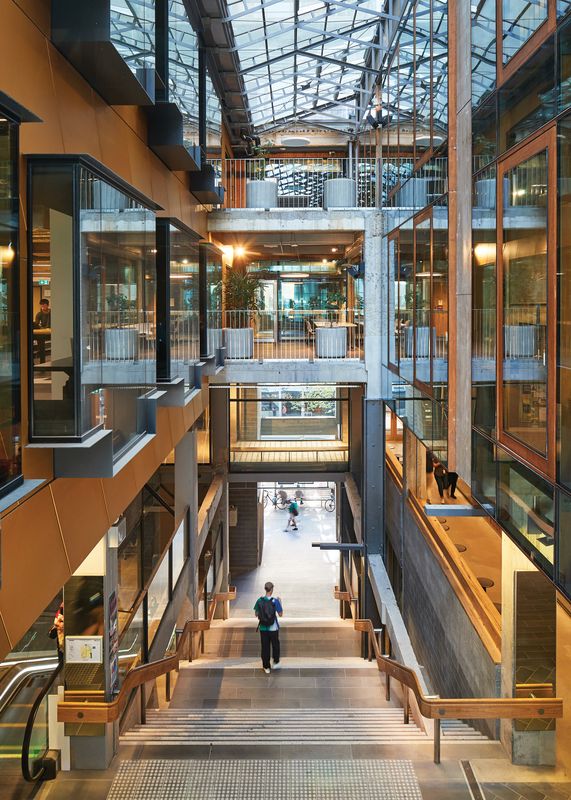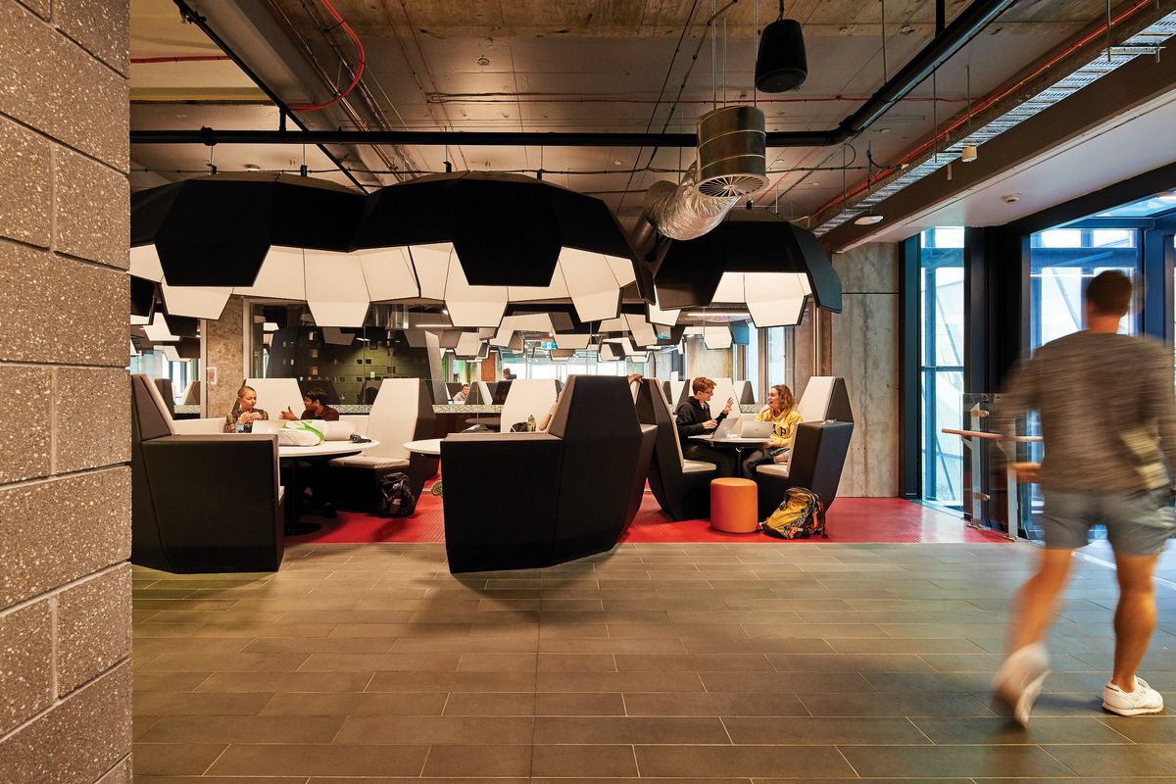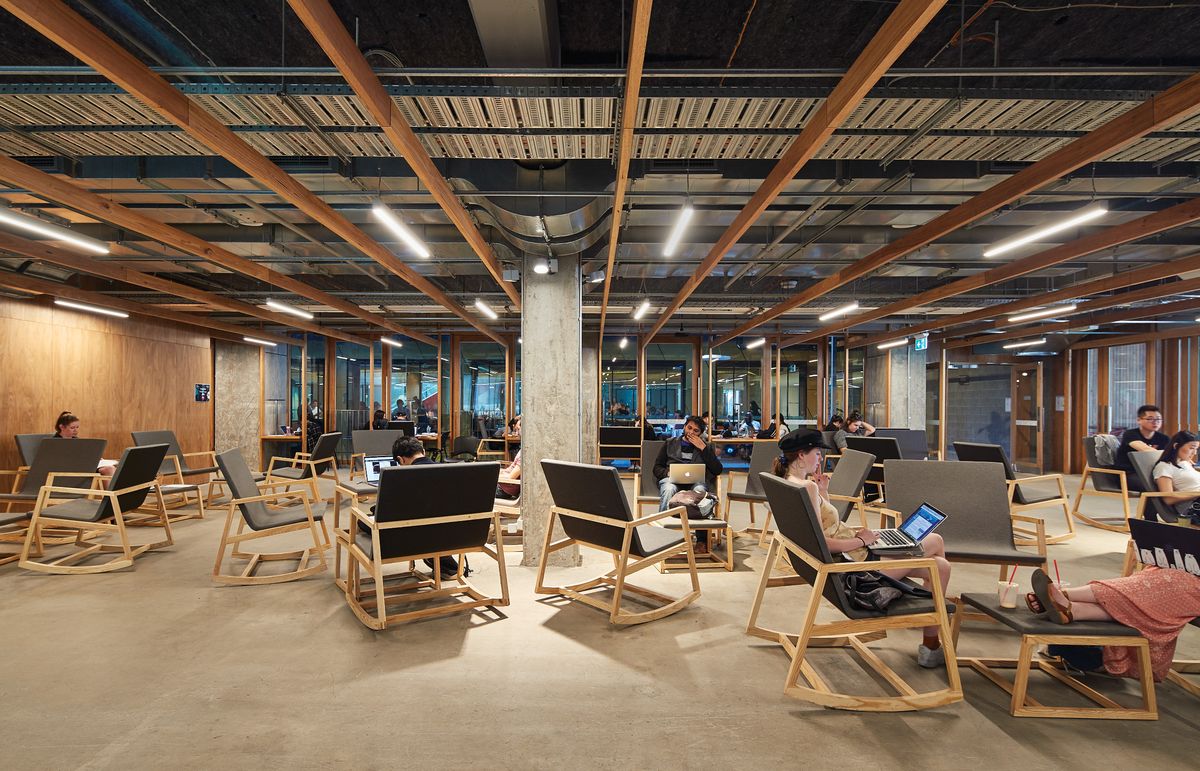In 2016 I wrote in Architecture Australia: “The city campus can be an effective agent in the process of urban change and can add to the cultural landscape of the city.” (“The City Campus and Urban Agency,” July/August issue.) The point being that because a university campus controls a whole precinct of buildings, including the streets and open space, it has the ability to act in the broader public interest with respect to urban design. The article highlighted major new works at the University of Technology Sydney and at Melbourne’s RMIT through the New Academic Street (NAS) project by Lyons with NMBW Architecture Studio, Harrison and White, MvS Architects and Maddison Architects. At the time I had not visited NAS, as construction had barely begun, but now it is finished.
A project design collaboration led by Lyons, New Academic Street opens RMIT University’s city campus to Swanston and Bowen Streets, thanks to a series of cross-site links and arcades, conceived as semipublic spaces and reminiscent of Melbourne’s famed laneways.
Image: Peter Bennetts
The aim of NAS was to transform the heart of the RMIT city campus. It was assumed by many that a project of this scale would involve substantial demolition and room for a shiny new iconic building or two. But the transformation has not taken place through clear-felling; rather, it has involved working with the essential character of what was already there.
The existing Buildings 10, 12 and 14 are not beautiful, nor did the university community love them. Unaffectionately known as the “grey ghosts,” they are big lumping university buildings typical of the 1970s and together are shaped like a large capital E in plan. At the southern end and also part of the project was Edmond and Corrigan’s riotous Building 8, itself built over John Andrews’ partially completed Student Union and Library building.
The “New Academic Street” forms the project’s north–south primary spine. Together with a series of east–west laneways, this creates a new circulation diagram through the existing concrete buildings, which mirrors the city grid.
Image: Peter Bennetts
Lyons and its project team wanted to include these buildings within the narrative of the campus. This meant researching and understanding the bones of the buildings, looking for a logic for revealing, opening, removal and insertion that would give a new value to these significant assets. The approach to Buildings 10, 12 and 14 is respectful, though quite robust – there is nothing delicate in the way that concrete structure is cut, removed or exposed to make new cross-site links, light shafts or double- height spaces. However, the approach to Building 8 in the upper levels is almost a restoration, with lower levels and external works handled in such a way that it is not always clear what is new or existing.
Lyons proposed a design collaboration with four smaller practices, all under its masterplan guidance. This was a direct challenge to the monolithic approach of engaging a single architect to produce the original complex. The team included MvS Architects, NMBW Architecture Studio, Harrison and White and Maddison Architects, along with landscape architects TCL. Each architect has contributed to parts of the scheme, with the largest single project, the library, as well as the new student hub, called RMIT Connect, reserved for Lyons.
Peter Elliott was also commissioned in the relocation of his Bowen Terrace Loggia, popularly known as the Yellow Beam, and the late Peter Corrigan was commissioned to design tile wrapping for newly exposed concrete columns within Building 8.
As with all Lyons projects, behind the multiplicity of architectural expression there is a very simple and sober diagram that underpins the whole. A relatively straight north–south primary spine, with a series of east–west cross-links or laneways, creates a new grid mirroring the city grid, with its own inherent hierarchies. The linking of Swanston Street to Bowen Street delivers a much-needed permeability, improves the campus engagement with the city and introduces natural light and ventilation deep into the plan. The architects see a direct correlation between these cross-links, conceived as semipublic spaces, and Melbourne’s famed laneways.
In total the project involved 32,000 square metres of new and refurbished space plus two new infill buildings facing Bowen Street. An important part of the strategy to activate the Swanston Street frontage was to convert 6,000 square metres of existing back-of-house space into a new Media Precinct. At ground level the new east–west laneways mark “shopfront” spaces and a visual link to Bowen Street; above, a series of three projections burst through the masonry and provide much needed outdoor balcony space for casual study and socializing.
Each practice in the design team contributed to segments of the whole. Among MvS Architects’ contributions, a student balcony facing Swanston Street and a new campus entry sit confidently alongside Edmond and Corrigan’s riotous Building 8.
Image: Peter Bennetts
What is not apparent in the completed project is an obvious controlling hand over the work; it feels more like an encouraging hand. The outcomes revel in the kind of diversity that tends to only happen in the stylistic free-for-all of the commercial high street. Carey Lyon described the practice’s role as being like that of a benevolent dictator. Clearly there is a level of curatorial control, because the outcome works. Much of this control is about making sure that the primacy of the circulation diagram is not compromised and that the scale of the new insertions is appropriate. There is at times a jarring between the parts, but it never descends into chaos.
Harrison and White was responsible for the Media Portal and overhead projection on the north-west corner of Building 14 and the works to the east end of Building 12 facing onto Bowen Street, along with interior areas behind. NMBW had primary responsibility for the stairways and east–west laneways, the “birdcage” balcony projection on Swanston Street with study spaces behind it and the timber-framed Garden Building in Bowen Street. The Garden Building in particular is one of the delights of the entire project. Maddison Architects led the overall retail design and the Building 14 upgrades. MvS Architects designed the Gillespie Infill Building, the Building 8 Swanston Street entry realignment and the third projection at the meeting of Buildings 8 and 10.
While it is interesting to compare the different approaches of each architect, it is not the individual work that is significant; rather, it is the ensemble approach.
If there is a criticism to be made, it would have to do with internal legibility. Some people have said to me that they find the place disorientating. Certainly it is spatially complex and on first visit can feel a little overwhelming. In my initial walk through with Lyon, I certainly felt that disorientation as I tagged along behind someone who knows the place backwards. However, when I came back later that day by myself, and then again the next day, I already felt that the space was familiar and that I knew where I wanted to go, with the grid circulation a reassuring reference point. Where it did become confusing was when changing levels. The library, for example, has two main entries, one directly above the other, that are essentially identical, as is the space directly outside. This I found quite disorientating and it was easy to be confused about which level you were on.
A new entrance laneway and stairs, designed by NMBW Architecture Studio, as viewed from Swanston Street. Linking of the two major streets delivers a much-needed permeability, which draws natural light and ventilation deep into the plan.
Image: Peter Bennetts
As a whole NAS does not feel fixed. It feels as if it is designed to evolve and age and change, as a commercial shopping strip will. This is not what you would call timeless architecture; it is more like a series of theatrical stage sets. Ultimately it is about the people and the architecture is just the backdrop. It is not a relaxing building, though relaxing spaces can be found. It is often agitated and raucous, but the students seem pretty happy with that. There are so many little vignettes and moments of discovery and students have an amazing ability to hunt out the study space that suits them.
What is the real contribution of NAS? The variety of social and collaborative study spaces, the integration of cafes and other activities, the rebalancing of book stacks and study spaces within the library – this is all a best-practice approach to education and it is happening across nearly every university campus in Australia. In fact, Australian architects and those researching pedagogy here are in the vanguard around the world. NAS is another excellent example of the modern campus.
I think the real contribution is in the relationship between street, buildings and people. We talk a lot these days about activation of the street. That is because we know from observation that active streets are social places, that they feel safer because they have good surveillance and that they are vital with the buzz of commercial enterprise and social interaction. New Academic Street is well activated indeed.
Credits
- Project
- New Academic Street
- Architect
- Lyons Architecture
Melbourne, Vic, Australia
- Architect
- NMBW Architecture Studio
Melbourne, Vic, Australia
- Architect
- Harrison and White
Brunswick, Melbourne, Vic, Australia
- Architect
- MvS Architects
Melbourne, Vic, Australia
- Architect
- Maddison Architects
Melbourne, Vic, Australia
- Consultants
-
Acoustic engineer
AECOM
Builder Lendlease
Building services and environmental design consultant AECOM
Building surveyor PLP Building Surveyors & Consultants
Disability access consultant Architecture and Access
Fire engineer AECOM
Hydraulic consultant CJ Arms & Associates
Landscape consultant TCL
Program consultant PSA Project Management
Project manager DCWC Melbourne
Quantity surveyor Wilde and Woollard
Structural, civil & facade engineer Arup
Town planner Meredith Withers and Associates
Wind engineer MEL Consultants
- Site Details
-
Location
Melbourne,
Vic,
Australia
Site type Urban
- Project Details
-
Status
Built
Completion date 2017
Category Education, Landscape / urban
Type Public domain, Universities / colleges
Source
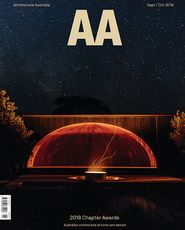
Project
Published online: 30 Oct 2018
Words:
Andrew Nimmo
Images:
Peter Bennetts,
William Watt
Issue
Architecture Australia, September 2018

