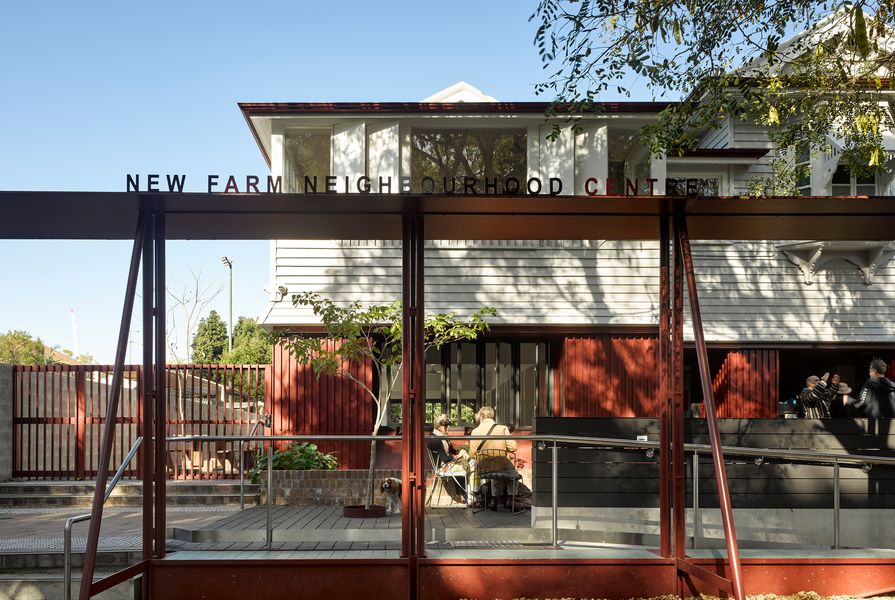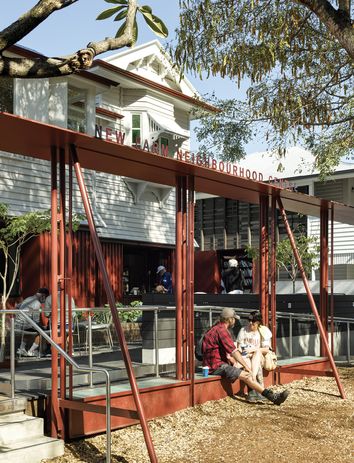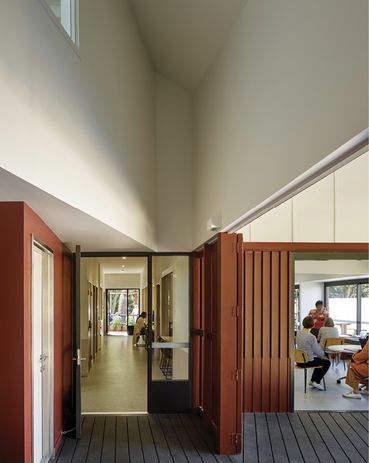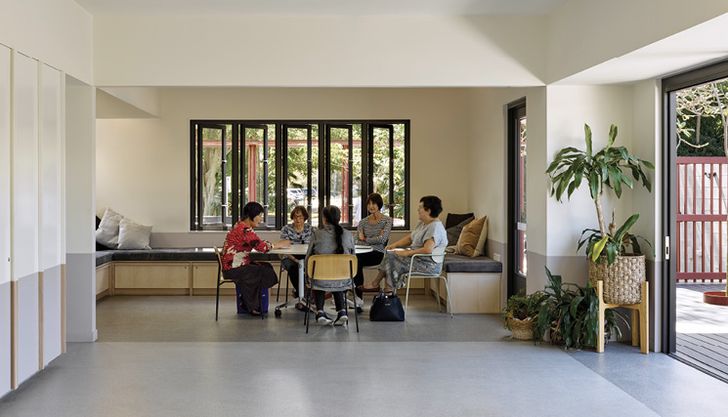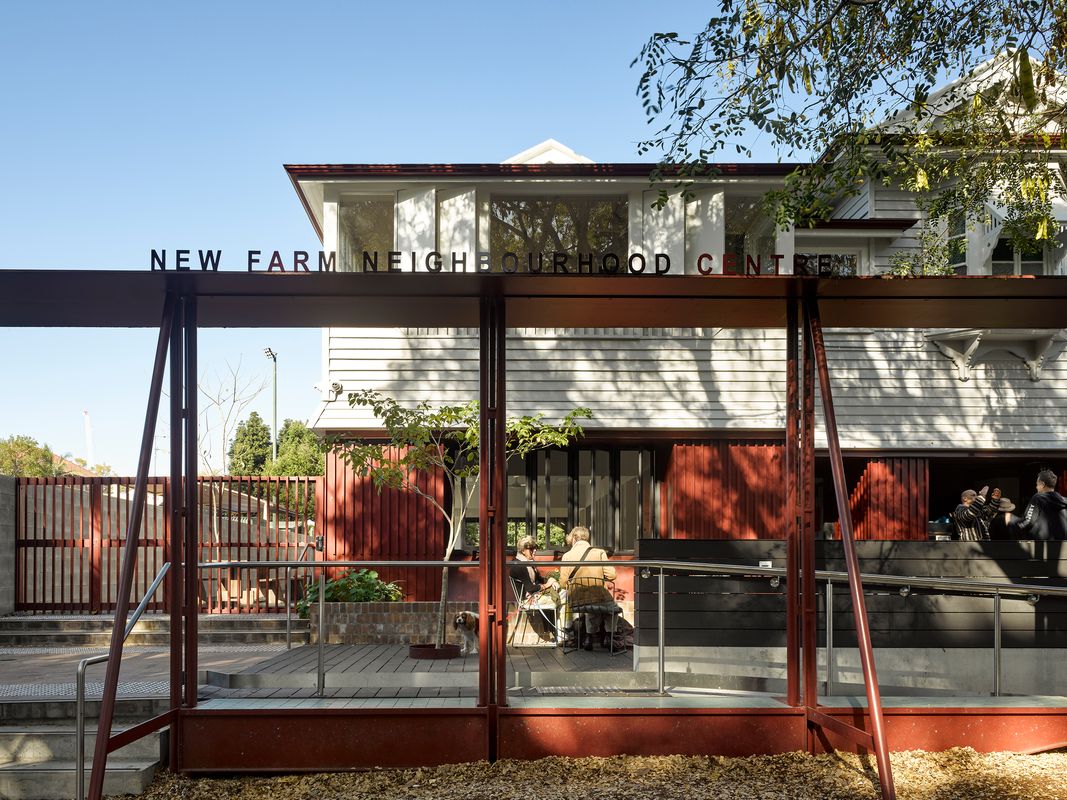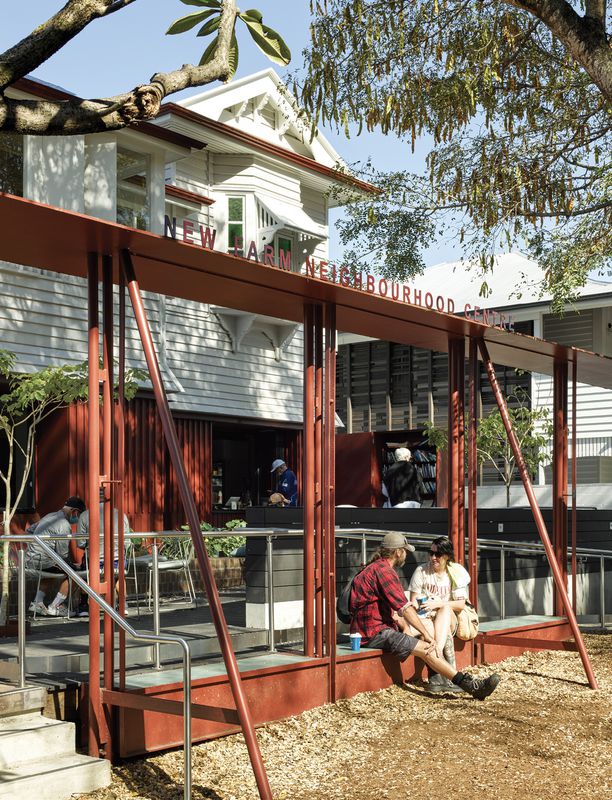Historically, architects have been entrenched in the beauty of form, material and expression in their attempts to create signature buildings that attract the media’s attention and sustain the public’s focus. In these buildings, space and form are predetermined elements, downgrading the occupants to mere consumers, marginal to the process of architectural conception. However, today, an increasing urge to initiate more sustainable patterns of life and to consider occupants’ physical and mental wellbeing means that architectural design needs to focus on people and their daily habits. This approach can be called “everyday architecture.” 1
The New Farm Neighbourhood Centre is a telling example of everyday architecture. Established in 1986 to support the local community, the centre was housed in a Queenslander with mostly dormant outdoor spaces and an impermeable front facade. In 2014, the New Farm Neighbourhood Centre joined Communify Queensland, a local agency providing services throughout the state. Recognizing that the existing building was inadequate, Communify entrusted alterations and additions to Brisbane-based firms Vokes and Peters and Zuzana and Nicholas. Begun in 2016, the collaborative project was completed in 2020. Presently, the centre offers a wide range of social and educational activities and events.
A cleverly constructed access ramp creates space for an enlarged front terrace that serves as a comfortable public living room.
Image: Christopher Frederick Jones
When I arrived to tour the centre an hour before its opening hours, people were already occupying the building’s front, enjoying the fresh morning air, grabbing coffee from the cafe and chatting. The architects had no aspirations to create a signature building nor to form a fashionable object; rather, their aim was to capture and frame – through a steel structure in front of the facade – the ever-changing activities of the community. The designers were immersed within contemporary society rather than superior to or outside of it, celebrating the quotidian, the repetitive and the ordinary.
The facade is now less of a building and more of an ensemble of physical features encouraging human occupation. The front outdoor space (previously the front yard) activates the public edge and the street through a series of modest yet tactical interventions. The steel structure at the front of the site replaced the dormant fenceline evident in most traditional Queenslanders. Attached to this structure, a community noticeboard and a sitting platform extend the activities of the building into the public realm (sidewalk). Up a ramp, a cafe terrace is dedicated to social exchange. The ramp has been constructed in two segments – a conventional ramp with handrails leading up to a landing, and a sloping deck that allows for a larger terrace. This contortion of movement has lent space for a cosy public living room furnished with garden beds, places to sit, a street library and a coffee shop integrated into the front of the building.
The Queenslander’s central corridor has been retained as an informal space for circulation and incidental conversation.
Image: Christopher Frederick Jones
However, the architects’ boldest intervention was to raise the original house from half a metre above the ground to three metres, enabling the addition of an extra floor underneath. The new addition has been clad in dark red, distinguishing it from the original white structure. The building’s entrance was installed in a central location on the terrace.
Inside, the architects have endeavoured to instil into each space a homely atmosphere. The basic configuration of the Queenslander has been maintained, with the central corridor as the element of distribution – a vibrant and casual area where people brush past one another to enter the rooms. Computer terminals are located along this corridor, heightening the density and informality of the entry space. On one side of the corridor is the kitchen, consult rooms and staircase to the floor above, where offices, another kitchen and a private meeting room can be found. On the other side, an open zone houses the reception and a public meeting room.
The reception and meeting room constitutes the building’s most public and porous space. Surrounded by large openings on three sides, it is flooded by light and maintains visual and physical connections between indoors and out. Fixed joinery, including bench seats, were installed along two openings, encouraging occupants to sit by the window and enjoy views of the outdoor gathering space, landscape and sky. The gathering space (previously the side yard), furnished with table and bench seats, is a continuation of the building’s front decking and allows occupants to congregate away from the street edge. This outdoor space – along with the large openings at the front and back of the meeting room – has established sightlines from the street to the backyard space, making the centre’s everyday activities visible to the public realm.
Sightlines from the street to the backyard space give visibility to the centre’s many activities.
Image: Christopher Frederick Jones
Toward the back corner of the site, the triangular laundry space stitches the front of the building into the back (an existing hall). Semi-indoors, with openings on three ends drawing in breezes, this is another functional yet animated space where people tend to linger and socialize. The backyard has remained almost untouched by the architects as a multipurpose outdoor space equipped with a children’s playground and benches.
To thoroughly appreciate this project, one needs to consider it at the scale of both street and suburb. While most projects aiming to enhance suburban life regard the design of the street as the primary contributor, the New Farm Neighbourhood Centre demonstrates how individual buildings can play a vital role in revitalizing a suburb. Through the skilful design of the front and its porous ground floor, the building enhances social exchange and productivity along its public edge. It also contributes to the life and vibrancy of the neighbourhood, strengthening its safety by creating a more walkable street. Imagine how the Brisbane suburbs would look and function if several of these activated sites were replicated along the length of their streets. The first step toward this ambition would be for the Brisbane City Council to review its single-use zoning laws and regulations, to allow for more public–private interactions throughout residential suburbs.
Further, the architecture of New Farm Neighbourhood Centre reminds us of the value of the private outdoor spaces associated with the Queenslander (front yard, side yard, backyard and undercroft). Often criticized by urban consolidators for being profligate, banal and wasteful, these spaces can – if skilfully designed – add considerably to a site’s amenity. This project is an excellent demonstration of the power and agency of architectural design to unleash the latent potential of these territories toward a greater suburban life.
1. The notion of “everyday architecture” was borrowed from Deborah Berke and Steven Harris (eds), Architecture of the Everyday (New York: Princeton Architectural Press, 1997).
Credits
- Project
- New Farm Neighbourhood Centre
- Architect
-
Vokes and Peters with Zuzana and Nicholas
- Project Team
- Aaron Peters, Stuart Vokes, Nick Skepper, Zuzana Kovar, Emma Robinson
- Consultants
-
Builder
ATG
Certifier Building Certification Consultants
Electrical engineer Ashburner Francis
Hydraulic engineer H Design
Land surveyor GHD
Project manager Q Build
Quantity surveyor Johnson and Cumming
Soil testing APOD Soil Testing
Structural engineer NGS Structural Engineers
Urban planning The Planning Place
- Aboriginal Nation
- Built on the land of the Turrbal and Jagera peoples
- Site Details
-
Location
Brisbane,
Qld,
Australia
- Project Details
-
Status
Built
Category Public / cultural
Type Adaptive re-use, Community centres
Source

Project
Published online: 13 Mar 2023
Words:
Peyman Akhgar
Images:
Christopher Frederick Jones
Issue
Architecture Australia, January 2023

