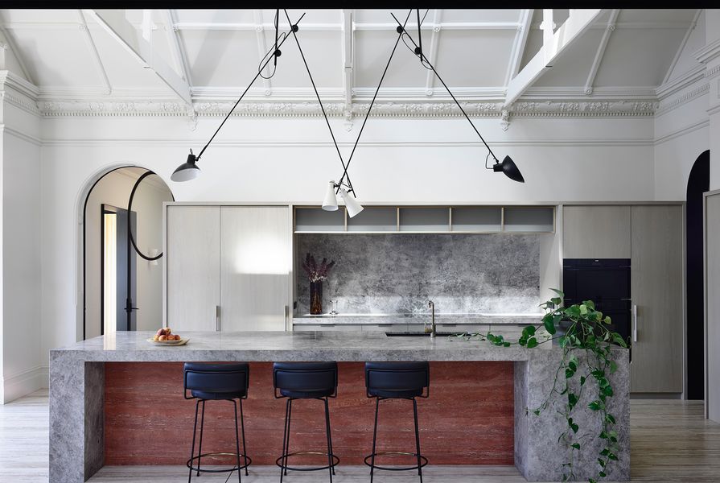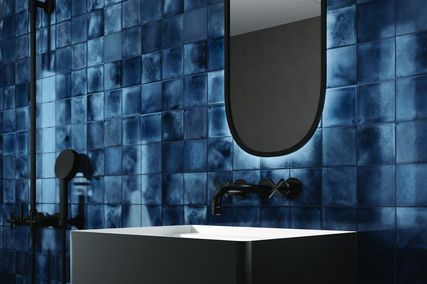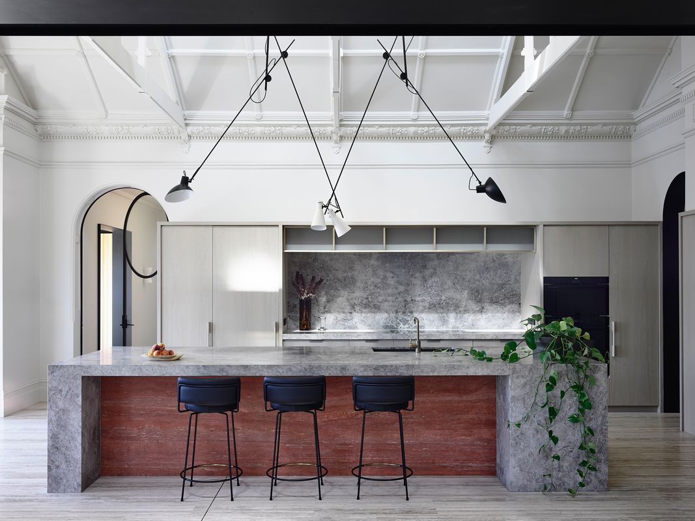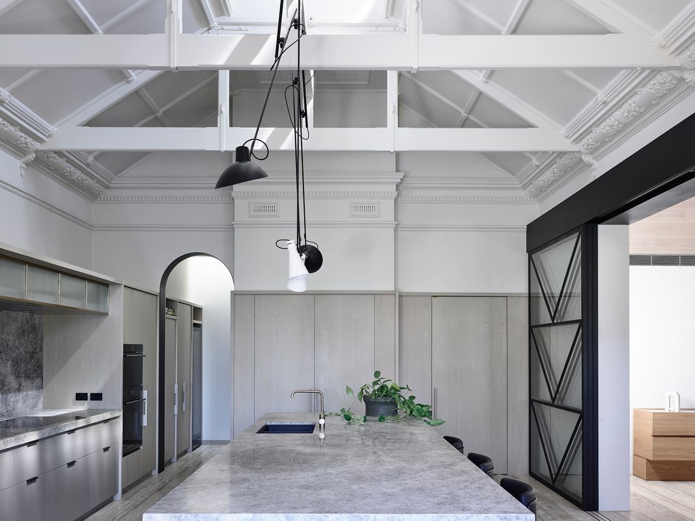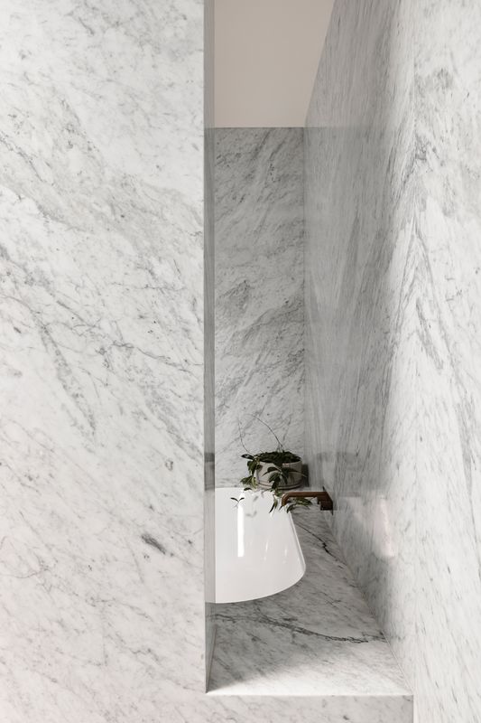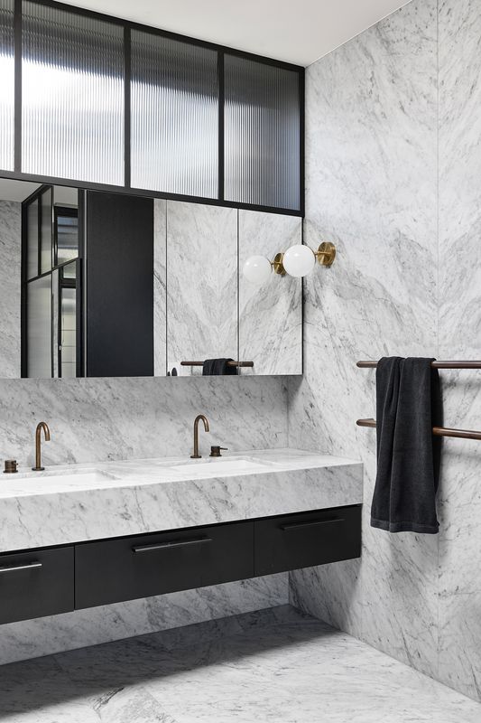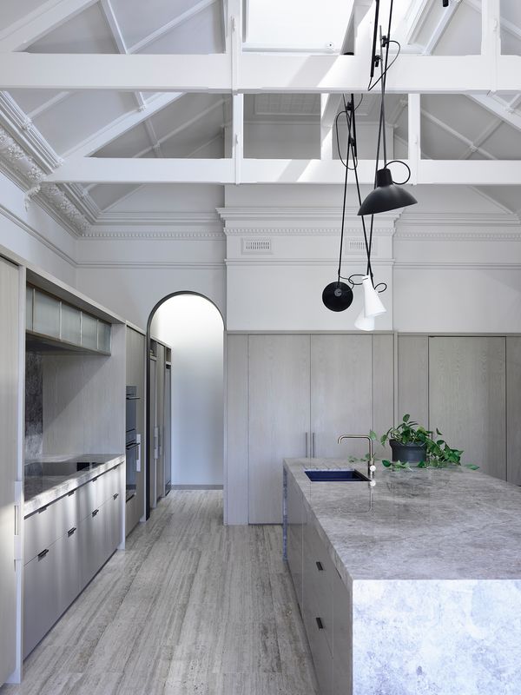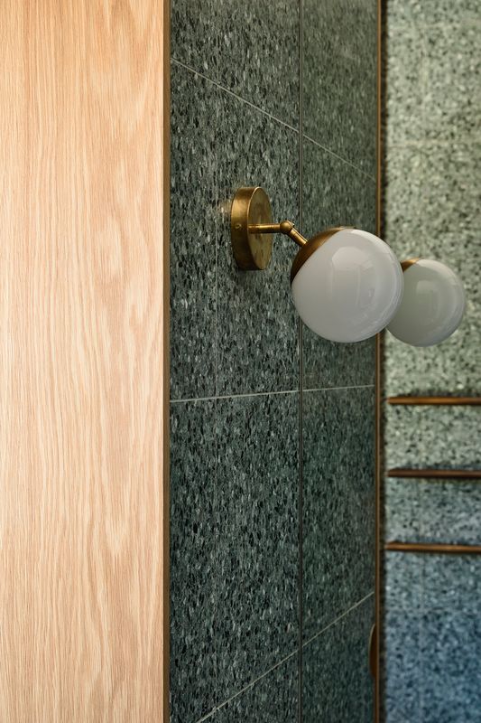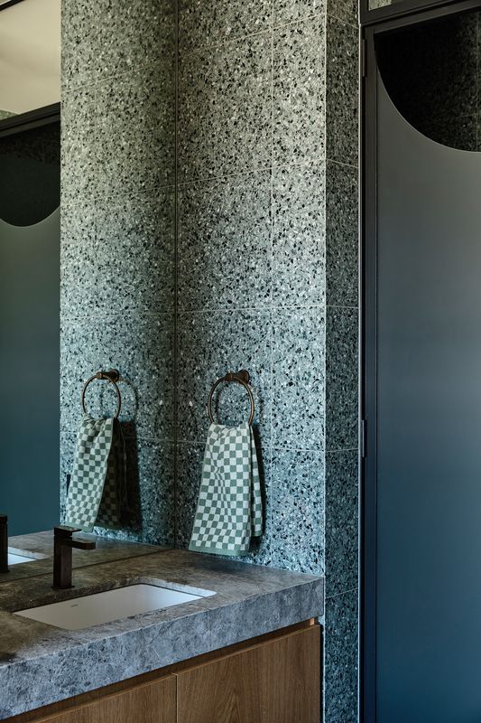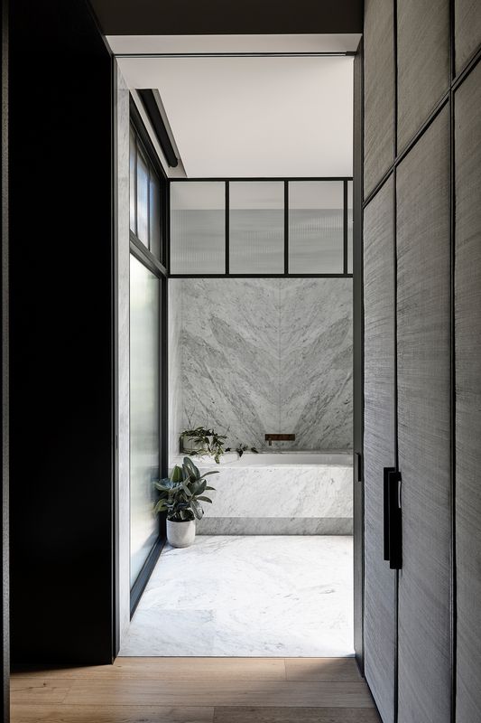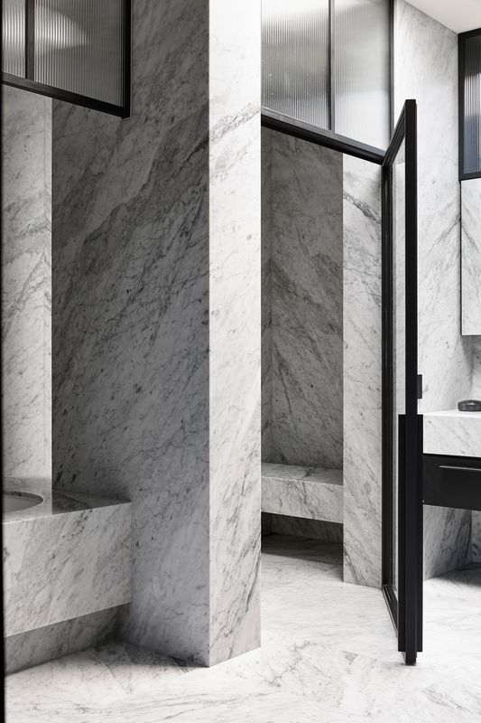This house is a significant, freestanding building on a large title in Hawthorn in Melbourne’s inner east. Its architectural language is predominantly Victorian, but there are also Edwardian and Queen Anne Revival touches, along with a range of other styles accumulated over a lifetime of renovations. Kennedy Nolan’s overarching thinking for this project, with the addition of one freestanding and one adjoining pavilion, was to maintain the sense of a house in a garden and make connections to green spaces wherever possible. Internally they wished to retain the existing qualities of the home: a clearly articulated series of rooms with strong features and unapologetic decoration. Materially, they took their client’s wish for lightness and brightness and instilled this brief with a sense of softness and texture, overlaid with hints of intensity.
The kitchen is located in a late-Victorian room, most likely a billiard room in its original state. It is defined by a monitor roof with a glazed roof light and exposed trusses. Within this room, each of the new elements is like a piece of furniture, allowing the original detail – such as the tiny flower mouldings studding the ceiling framing – to remain a feature. The palette for the room is set by the silver travertine of the floor, with grey marble benchtops, limed timber joinery and reeded glass offering a muted palette. A rich plane of red travertine offers a moment of warmth and intensity in the room, visually anchoring the weighty kitchen bench. Custom steel-framed sliding doors between the kitchen and the other living spaces allow for a sense of the original room to be retained while maintaining transparency to the shared living areas.
Crisp grey marble delineates where the old floor ends and a new space begins.
Image: Derek Swalwell
The clients’ wish for the private areas of the house was for a sense of separation, allowing each occupant to define their personal zone. Kennedy Nolan believes that bathroom spaces should be as “soft” as possible to allow an occupant to gently ease into their day. So the differing personal needs in these rooms have been expressed through deeper colours, muted tones and low lighting. In one ensuite, green terrazzo, grey marble and deep green doors are paired with solid Tasmanian oak joinery. In another, perfectly book-matched pale grey Carrara marble is combined with black joinery, aged brass fixtures and reeded glass screens. These additions feel both new and old, as their forms provide contemporary echoes of the original dwelling and share the attention to detail and level of craft of the building’s original features.
Products and materials
- Bathroom walls
- Montecarlo terrazzo tiles from Signorino; Carrara marble slabs from Peraway Marble; Dulux paint in ‘Grand Piano’
- Bathroom flooring
- Montecarlo terrazzo tiles from Signorino; Carrara marble slabs from Peraway Marble
- Bathroom joinery
- Tasmanian Oak timber with Treatex oil or black stain finish; Carrara Marble benchtop from Peraway Marble
- Bathroom lighting
- Line Wall light in ‘Brass’ by Douglas and Bec
- Bathroom tapware and fittings
- Astra Walker hand shower, shower rose, tapware and toilet roll holder and Scarpa heated towel rail all in ‘Aged Brass’ from Mary Noall
- Bathroom sanitaryware
- Caroma Cube undercounter basin; Studio Bagno Manhattan undercounter basin; Kaldewei Classic Duo bath from Bathe; porcelain toilet by Arcisan
- Kitchen walls
- Dulux ‘Champignon’ and ‘Grand Piano’
- Kitchen flooring
- Silver travertine from Lapege
- Kitchen joinery
- Blum drawers and drawer frames; solid American oak timber veneer joinery with limed finish by George Fethers and Co; reeded glass from Alltrade OSA; red travertine and Grey Tundra marble benchtops and splashbacks from Peraway Marble
- Kitchen lighting
- Astep VV Cinquanta Suspension light by Vittoriano Viganò from Hub Furniture; Deep Starr fixed recessed downlights
- Kitchen sinks and taps
- Franke Kubus Fragranite Onyx sinks; Astra Walker sink mixer in ‘Aged Brass’ from Mary Noall; Hydrotap Elite Cube in ‘Black’ by Zip
- Kitchen appliances
- Sub-Zero Wolf ovens, warming drawers, cooktop and refrigerator; Miele freezer, microwave and dishwasher; Vintec wine refrigerator
- Kitchen furniture
- Diiva swivel stool from Grazia and Co
Credits
- Project
- Hawthorn House by Kennedy Nolan
- Architect
- Kennedy Nolan Architects
Melbourne, Vic, Australia
- Project Team
- Patrick Kennedy, Rachel Nolan, Marnie Morieson, Adriana Hanna, Matilda Blazey, Susannah Lempriere
- Consultants
-
Bathroom joinery
Fineform
Builder Provan Built
Kitchen joinery Cabinet Smith
- Aboriginal Nation
- Hawthorn House is built on the land of the Wurundjeri Woi Wurrung people of the Kulin nation.
- Site Details
-
Location
Hawthorn,
Melbourne,
Vic,
Australia
Site type Suburban
- Project Details
-
Status
Built
Completion date 2020
Category Residential
Type Alts and adds
Source
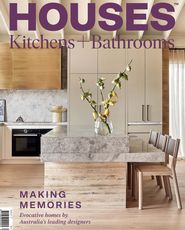
Project
Published online: 21 Sep 2022
Words:
Judith Abell
Images:
Derek Swalwell
Issue
Houses: Kitchens + Bathrooms, June 2022

