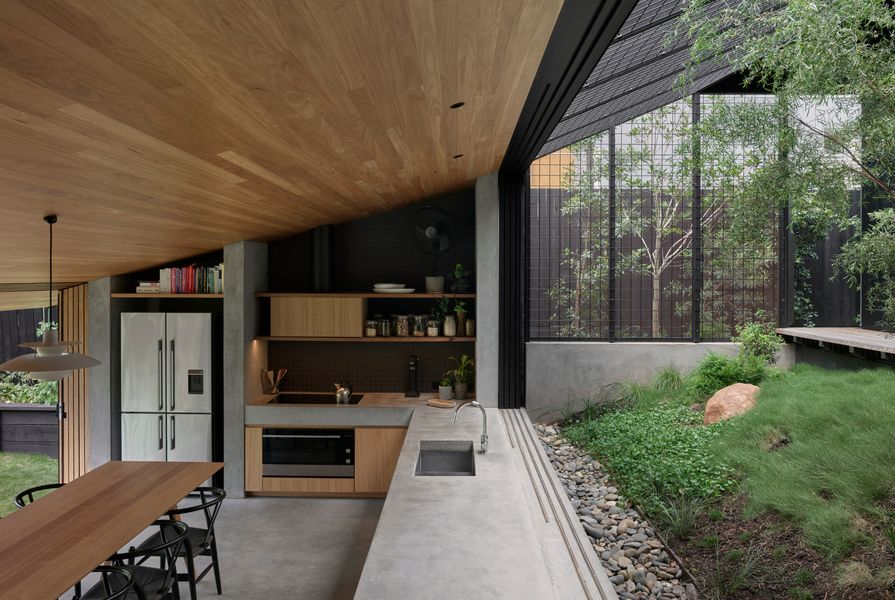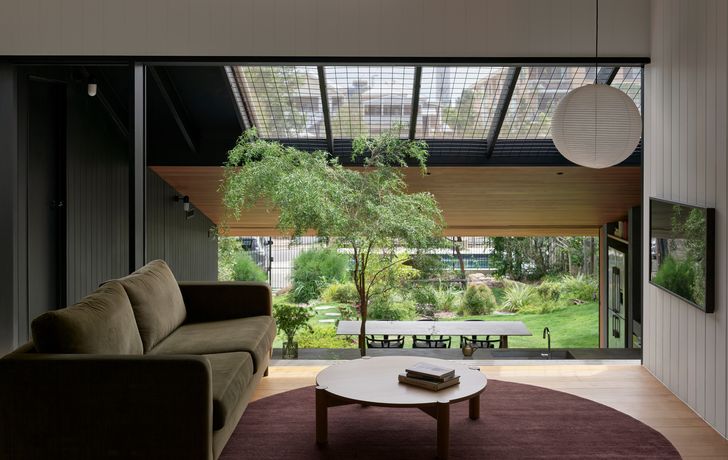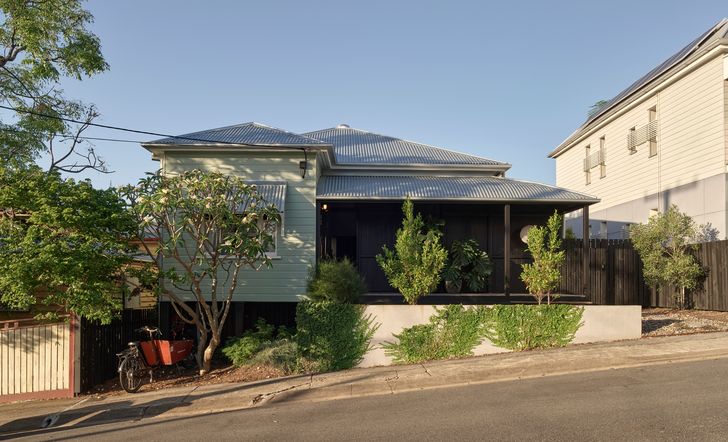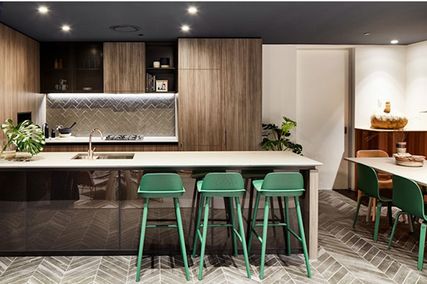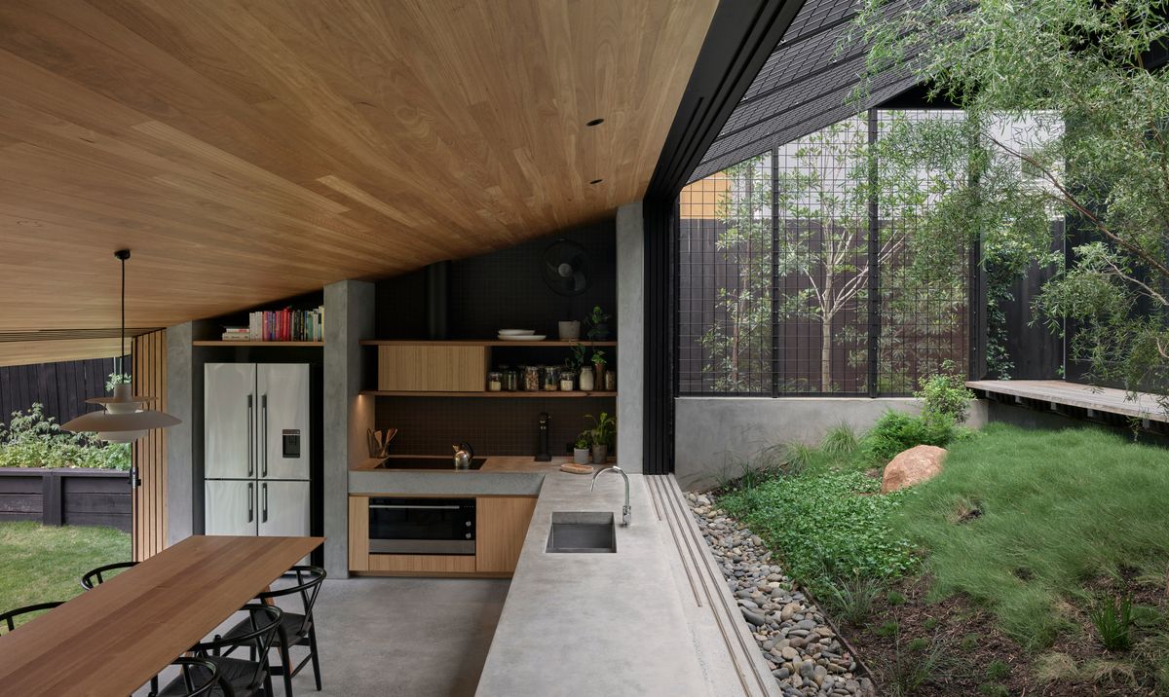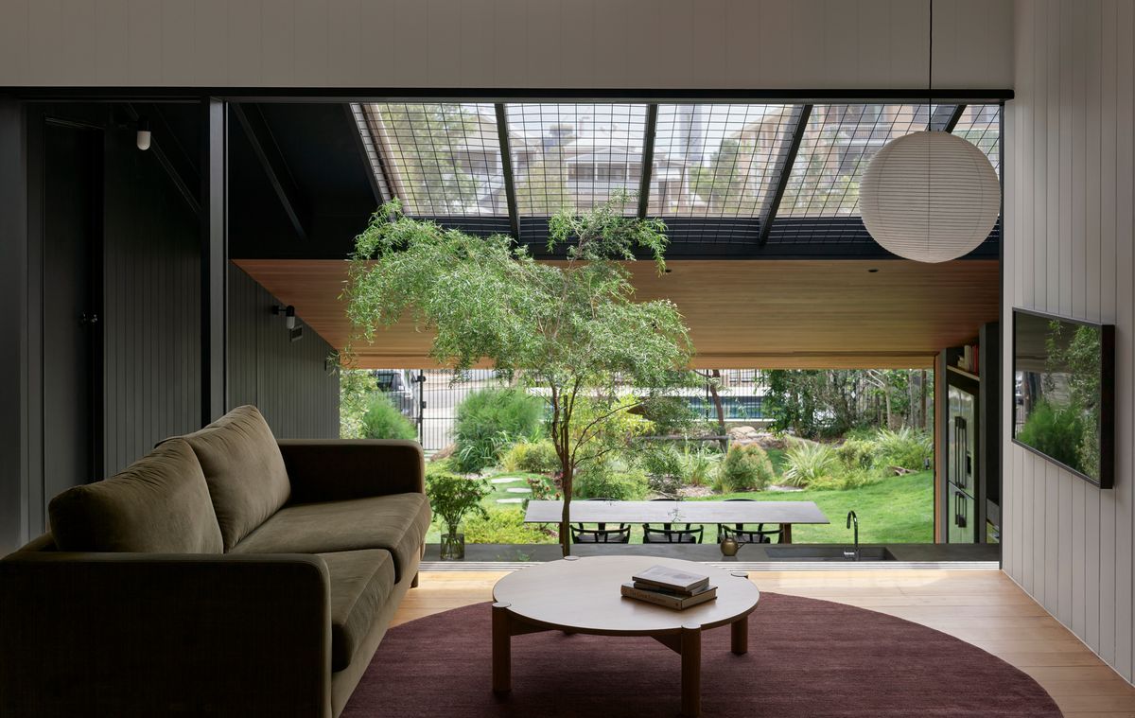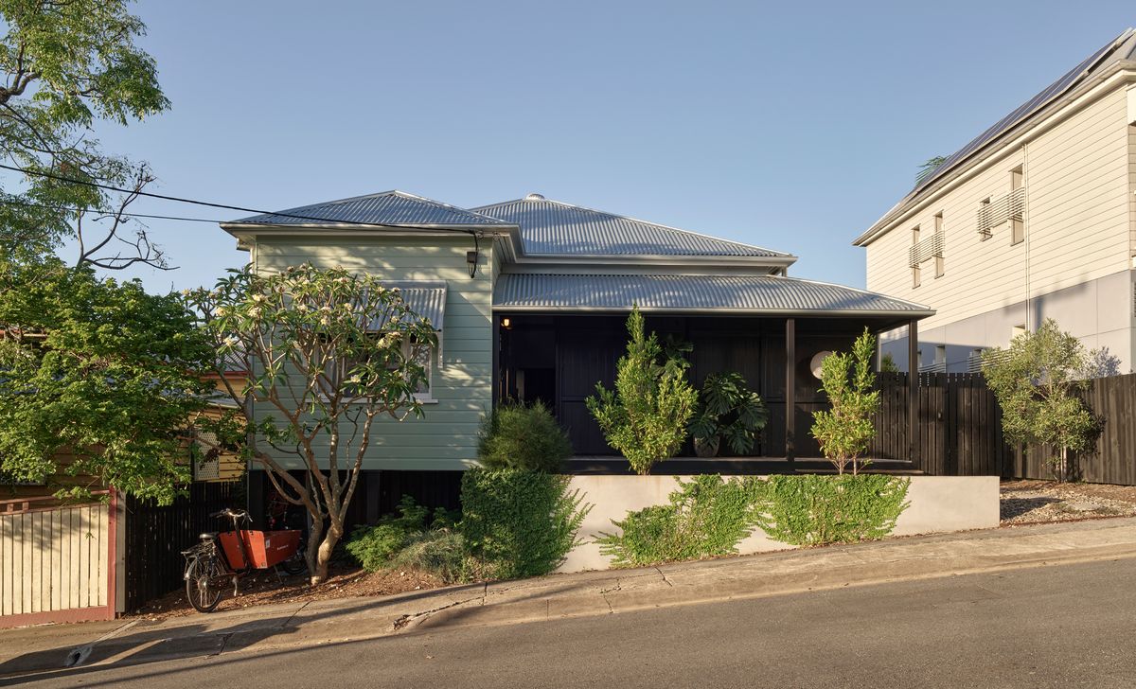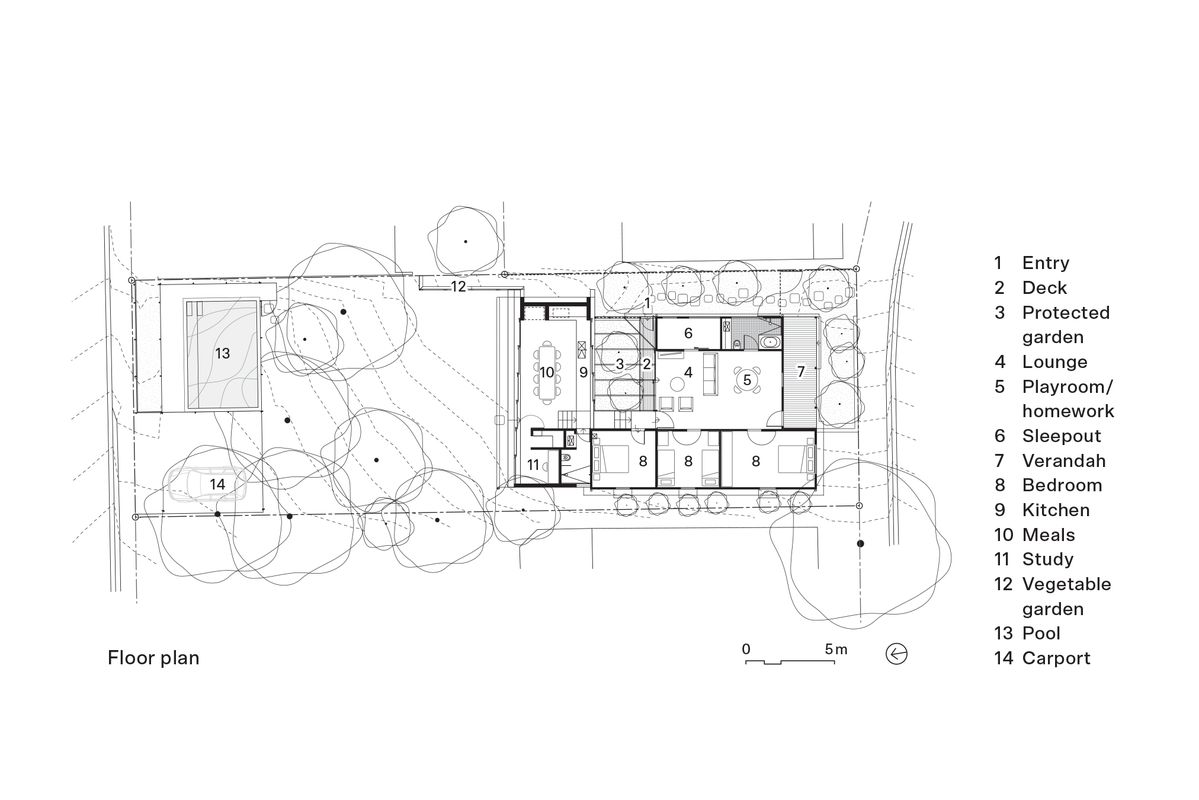As a typology, the iconic timber-framed Queensland house presents a simple spatial and constructional order from which countless variations have developed over time. The pattern of the traditional worker’s cottage – typically a four-room house with pairs of spaces on either side of a central corridor – could be adapted by adding verandahs to any or all four sides to provide additional outdoor living spaces. Kitchens and bathrooms were traditionally located at the rear, either in separate structures or under a lean-to created by extending the roof pitch downward. The simplicity of the arrangement allowed for spaces to be used in different ways and for the house to be altered by enclosing verandahs, removing internal walls or building in underneath.
Niwa House, which takes its name from the Japanese word for “garden, courtyard, yard,” demonstrates the versatility of the Queensland worker’s cottage. When Kristen and Brad purchased the house, it had undergone very little work or maintenance since it was constructed in the early 1900s. The four-room house had a large central living area, with two bedrooms and a kitchen to the west. Although it had generous-sized rooms, a compact plan, a north-facing backyard and dual access via front and rear streets, the backyard was underutilized, and the interior spaces had become completely disconnected from the garden and broader neighbourhood. The verandahs had been enclosed to form sunrooms, a bathroom and toilet, and a playroom. While this increased the number of rooms, enclosing these spaces reduced cross-ventilation and rendered the main living room a dark, internal space.
Concrete steps down the sloping site become platforms, landings and the kitchen bench.
Image: Toby Scott
Kristen and Brad developed a clear brief to articulate how they wanted to live: an indoor room, to replace the small north-facing deck, that can be fully opened to the garden and accommodate a dining table for 8–10 (stretching to 15 for Christmas lunch); room for visitors; spaces for working from home and various hobbies including woodworking, sewing, reading, playing music and gardening; and storage for bikes and an electric car. Keen environmentalists who work in health research and renewable energy, they have a strong interest in community and connection to family, and wanted the house to reflect these values.
Architect John Ellway’s adaption of the cottage employs a few clear moves to make the most of the existing structure and spaces. Converting the original kitchen to a third bedroom created a sequence of spaces that buffer the living spaces from the western sun. The new kitchen and dining space occupies the northern edge, connected directly to the backyard. A courtyard links this garden room to the original living room. Open to the sky yet screened with bronze mesh, this courtyard brings light and ventilation into the centre of the house while providing insect and security screening. It also creates a half-landing that reduces the perception of the transition down to the ground, and the stairs are a series of un-balustraded platforms. The connection to the garden was carefully orchestrated by adjusting the slope of the new skillion roof to allow a view from the living room down into the kitchen and the garden beyond, and also up and out to the neighbouring hill.
New work preserves the scale and character of the original house but improves connection to the back garden.
Image: Toby Scott
In contrast to the light-coloured exterior, several of the interior spaces are painted black. This underpins the shadowy-ness of the interior against the brightness of the garden. Small spaces seem bigger, and the shift from dark to light draws the eye to the garden.
At the front of the house, the verandah enclosure and the front fence were removed, reinstating the verandah as an open platform that engages directly with the street. A new path along the eastern side of the house brings the neighbourhood threshold into the block. To the north, the carport and raised pool activate the quieter back street, with the generous garden providing a threshold between the neighbourhood and the domestic interior. Landscape design by Prandium Studio is integral to living spaces, with native planting rehabilitating the landscape and creating a refuge for wildlife.
The front verandah has been reinstated as a place for interaction with neighbours.
Image: Toby Scott
Although replacing the roof was initially considered a low priority, the new light-coloured roof and ceiling insulation greatly improved the thermal capacity of the house. New insulation underfloor and on the western wall improves energy efficiency. Thirty-six solar panels were installed on the western slope of the original roof and across the whole northern slope of the roof to the extension. This optimally provides 12 kilowatts of power, though the system generally produces 9 kilowatts because of the shading of trees and the split of west and north banks, which produce varying amounts of power from morning to afternoon.
The workers from whom this housing typology takes its name couldn’t imagine how wonderful the humble house could become. Niwa House accommodates the contemporary fold between work and domestic life, providing a diverse set of spaces that can be used in various ways at different times of the day, week and year. A clear spatial manipulation amplifies and extrapolates the familiar patterns of the traditional cottage, providing a wonderful series of places that extend the idea of dwelling on the edge between inside and outside that is central to Queensland vernacular traditions.
Products and materials
- Roofing
- Lysaght Custom Orb in ‘Zincalume’; Ampelite corrugated Solasafe in ‘Silver Mist’; Netpro shadecloth in ‘90 Percent Black’.
- External walls
- Concrete blocks from National Masonry in ‘Grey’; Rockcote Quick Render; galvanized Handimesh from Earlybird Steel; existing weatherboards, painted .
- Internal walls
- Concrete blocks from National Masonry in ‘Grey’; Rockcote Quick Render; blackbutt ceilings in Bona Natural; existing VJ cladding, painted.
- Windows
- Frames by Architectural Timber Joinery in Feast Watson Oil, painted externally; Breezway louvres with Satinlite glass and frames in ‘Black’.
- Doors
- Frames by Architectural Timber Joinery in Feast Watson Oil, painted externally; Centor rollers and guides in ‘Brass’ and drop bolts powdercoated in ‘Black’; Mosquito Curtains insect curtain in ‘Black Mesh’.
- Flooring
- Concrete by Polished Concrete Design; hardwood deck in Feast Watson Water Repellant Decking Oil.
- Lighting
- PH5 pendant by Louis Poulsen; Lantern pendants by Isamu Noguchi; IKEA wall lights.
- Kitchen
- Concrete benchtop by Polished Concrete Design; blackbutt veneer door and drawer fronts by Urban Kitchens and Joinery; Blum drawers and hinges; Fisher and Paykel appliances; Grohe tapware; Inax Sugie tiles from Artedomus.
- Heating and cooling
- Mitsubishi airconditioning; LG solar panels installed by Springers Solar; Tesla batteries.
- Other
- Louis dining table and Title coffee table by Mast; CH24 Wishbone dining chairs by Hans Wegner; rug by Armadillo.
Credits
- Project
- Niwa House
- Architect
- John Ellway Architect
Brisbane, Qld, Australia
- Project Team
- John Ellway, Hannah Waring
- Consultants
-
Builder
Struss Constructions
Certifier Bartley Burns
Energy consultant Positive Change Buildings
Engineer Ingineered
Landscape design Prandium Studio
- Aboriginal Nation
- Niwa House is built on the land of the Turrbal and Yuggera people.
- Site Details
-
Site type
Suburban
Site area 556 m2
Building area 185 m2
- Project Details
-
Status
Built
Design, documentation 18 months
Construction 14 months
Category Residential
Type Alts and adds
Source
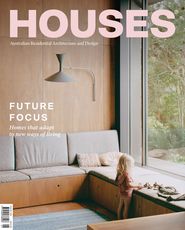
Project
Published online: 9 Feb 2024
Words:
Helen Norrie
Images:
John Ellway,
Toby Scott
Issue
Houses, February 2024

