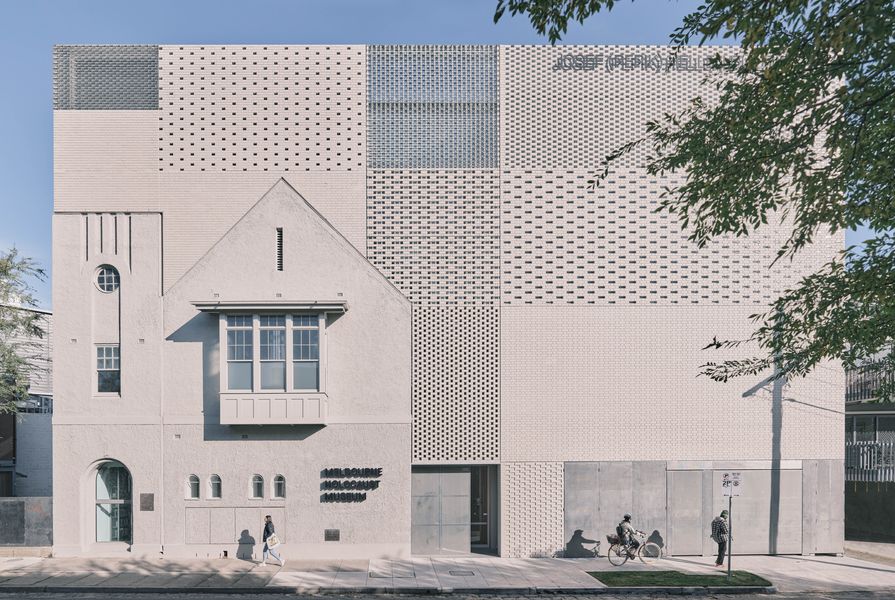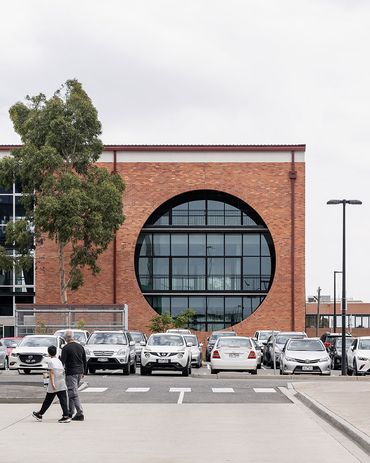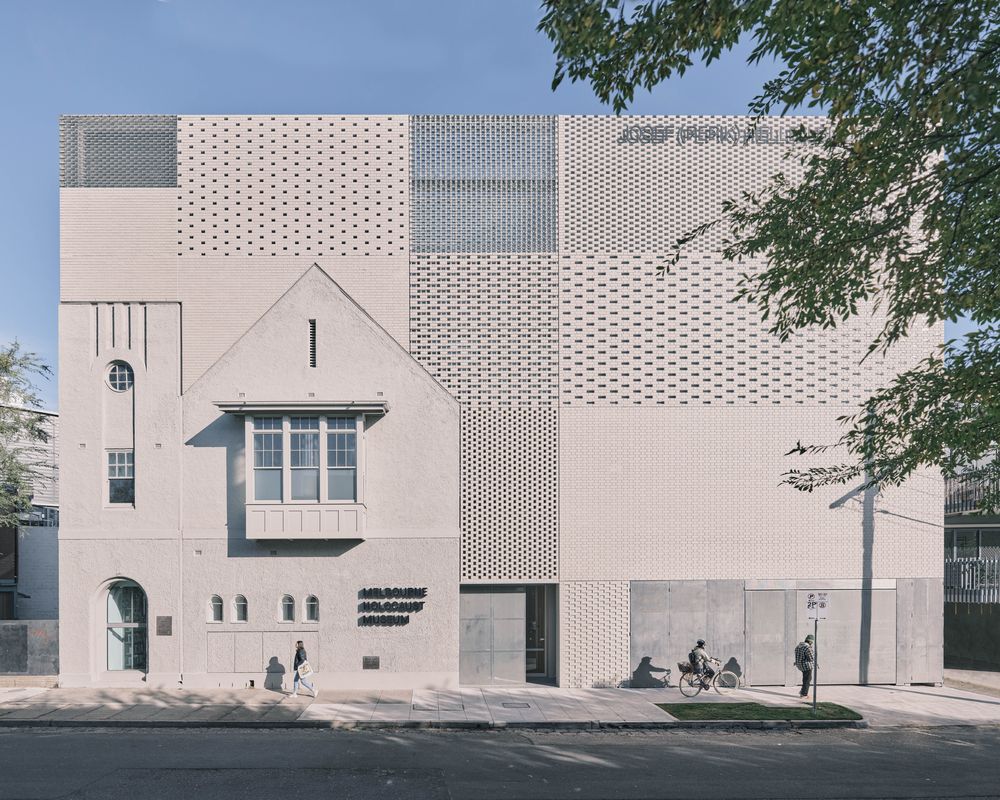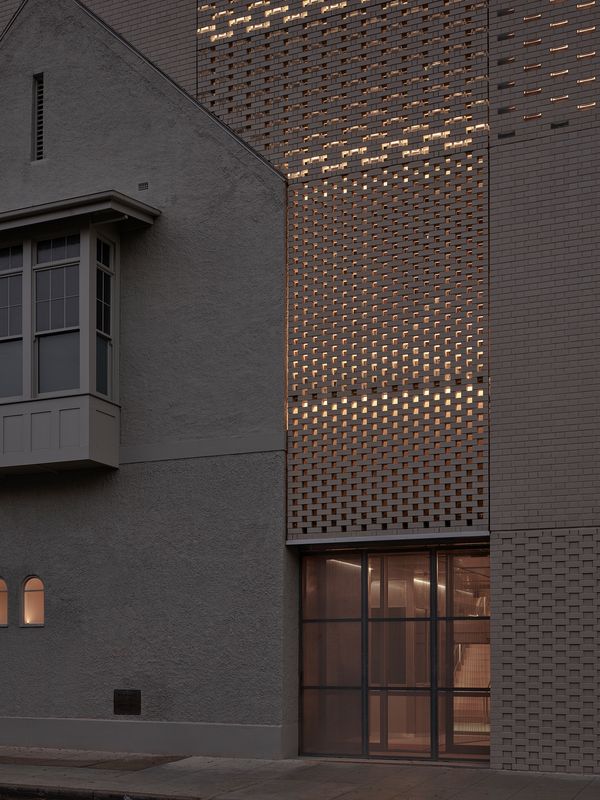Assertive and respectful, measured but rich – these are ways we can see Kerstin Thompson’s work with existing buildings. All of these projects, going back to the mid-1990s, have been guided by a dogged pursuit of what a site and building can do. While Thompson’s new building work responds directly to either an urban or a broader landscape, the heritage and re-use work develops a more immediate conversation with what was already there. This relationship between new and old can be seen as a companionship.
To triangulate Thompson’s approach to existing buildings and heritage, we can consider three significant projects undertaken by the office in recent years: the Melbourne Holocaust Museum (2022), the Wertheim Factory conversion (2013) and Broadmeadows Town Hall (2019). Spanning public, institutional and commercial typologies, these projects all work in differing ways with existing buildings. Only one of these projects had an effective heritage listing – the former Wertheim piano factory in Richmond, Melbourne.
Wertheim Factory conversion by Kerstin Thompson Architects.
Image: Derek Swalwell
The approach of layered history is evident at the piano factory, which has now had four distinct uses. Following the original function, it became a biscuit factory before it was, most famously, converted for use by the Channel 9 television studios. Now occupied by dwellings and a cafe, the original 1912 red-brick building has been veiled in parts, revealed in others. Graceful, expanded mesh screens drape over naturally ventilated stairs and corridors to create spaces that are between inside and out (breezeways have been a common thread in all the work). New steel structures and cables allow for vegetation to grow up around them, adding another layer –and also adding greenery.
The most recently completed work is the Melbourne Holocaust Museum in Elsternwick. Here, the clearest rejection of accepted planning and heritage devices is evident – a big “no” to the idea of the setback. Intended as a way of mitigating the “damage” of new work in heritage streetscapes, the setback of new elements, particularly those sitting above existing buildings, is almost universal. Not so here, where Thompson has retained the facade of the existing building (it could have been demolished), absorbing it into a new white cube with zero setback in all directions. The fundamentals of old and new being distinct still hold – but both are also connected, mainly through an absence of colour.
Melbourne Holocaust Museum by Kerstin Thompson Architects rejects the idea of setback.
Image: Derek Swalwell
While the old is engulfed, it is still clearly legible – perhaps even more so, thanks to the clear definition of the parapet edge. The new facade is a woven interplay of solid white and glass brick, with elements of hit-and-miss brickwork (a staple of the office) used to bring light inside and register the building’s internal organization. This project, like many others, shows a simple, clear system of circulation and connection through the building, and it suggests wider linkages. These are interiors always striving for the outside.
Again and again, we see a strong interest in working with what is already on a site rather than seeking to start anew. What Thompson has understood throughout her career is that there is nothing truly new – no blank canvas. This layered approach not only suits working with existing buildings and existing landscapes and reduces energy – it also creates a framework with which to bring in First Nations histories and stories, and less celebrated histories – uses of buildings between then and now.
When Thompson started practising in the 1990s, the Melbourne scene was dominated by a reference-rich architecture that was expressed formally in the architectural outcomes – often at the expense of endurance, flexibility and amenity. Thompson has been able to do both – to be deeply aware of a place’s layered and rich history, and to make references to this and the wider architectural discourse, while also providing enduring outcomes that perform well internally and provide amenity for the people who use them. The glass bricks at the Melbourne Holocaust Museum, for example, recall Kristallnacht; the steel mesh at the Wertheim Factory recalls the era of biscuit canning; and the grand circular opening at Broadmeadows draws from both Roy Grounds’ National Gallery of Victoria and, further afield, Louis Kahn.
The grand circular opening at Broadmeadows draws from both Roy Grounds’ National Gallery of Victoria and, further afield, Louis Kahn.
Image: John Gollings
Throughout Thompson’s work, we see heritage being treated as a design problem rather than a conservation problem – this distinguishes the approach from those of others who seek to make the most minimal intervention in a heritage context. In this way, Thompson has stretched away from the Burra Charter, which mostly seeks to do as little as is required – but perhaps further reinforces the key tenet of old and new being different. The Broadmeadows Town Hall is a built demonstration of almost all the conservation strategies the Burra Charter identifies – from careful restoration on its main east facade, to a total reconstruction with new elements at the western end. Upmost at “Broady,” however, is use – the building’s use has not changed; it’s still a community facility doing “town hall” business.
Indeed, as Thompson herself has proposed, all of her projects can be measured by how much the use has changed versus how much formal change has occurred. While Broadmeadows is all building change and no change of use, the works at, say, the Sacred Heart Building at Abbotsford Convent (2018) are the opposite – a diverse set of new uses with minimal change to the building (outside of a fine new bridge to allow equal access across the buildings). At the Melbourne Holocaust Museum, the use is also unchanged – the retained building was already part of the museum – but there is a radical change in architectural form and expression. Wertheim Factory is high on both these measures – new uses and new elements that divide internally but open up the site to its context.
Sacred Heart Building at Abbotsford Convent by Kerstin Thompson Architects.
Image: Derek Swalwell
Other areas of Thompson’s practice, particularly urban design and landscape, also become ways in which to approach heritage. Queenscliff Community Hub (2022) sits between two heritage buildings, directly connecting to one of them, but also sets up a casual garden plaza in its front setback and suggests an urban link through the site. Heritage and urban design also directly intersect with the recent Queen and Collins project (2021). This major reworking in and around several state-listed heritage buildings in central Melbourne is approached through urban design strategies – how the closed site could be opened up, made more porous. This project also had to deal with another, even more challenging existing building: Peddle Thorp’s 1993 ANZ tower, which, its neo-Gothic architectural skin notwithstanding, closed off the site and gave it a corporate edifice. Thompson’s project seems to embrace even this – there are notes of the neo-Gothic in the new work.
Much of Thompson’s re-use work can be classified as elective heritage – where building retention is a choice, not prescribed by heritage controls. She has worked in both traditional controlled heritage and in this elective heritage mode, and this desire to work with the existing – going back decades now – distinguishes her from many others who seek to demolish where possible (less hassle, more fees). Thompson has sought to work with many histories, multiple layers, and to build confidently in and around existing work. It’s often beautifully detailed and controlled, but not shy. The work demands to be treated as equal to what it sits in, around, or next to.
“No blank canvas” is part of a series of essays commissioned to celebrate the Australian Institute of Architects 2023 Gold Medallist Kerstin Thompson.


























