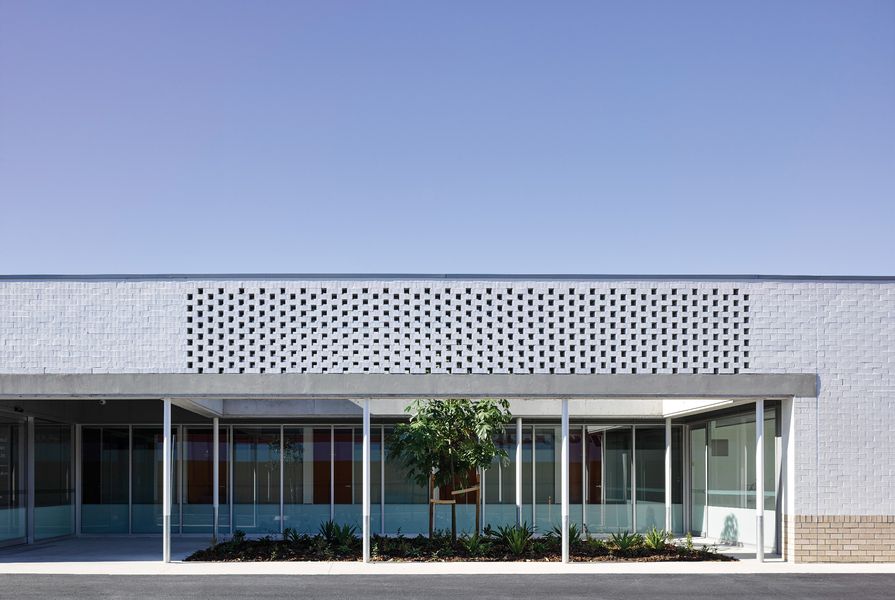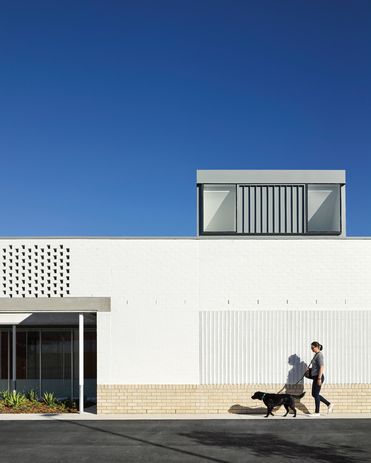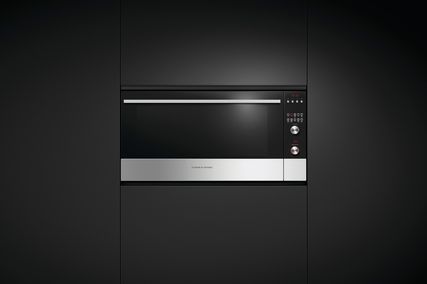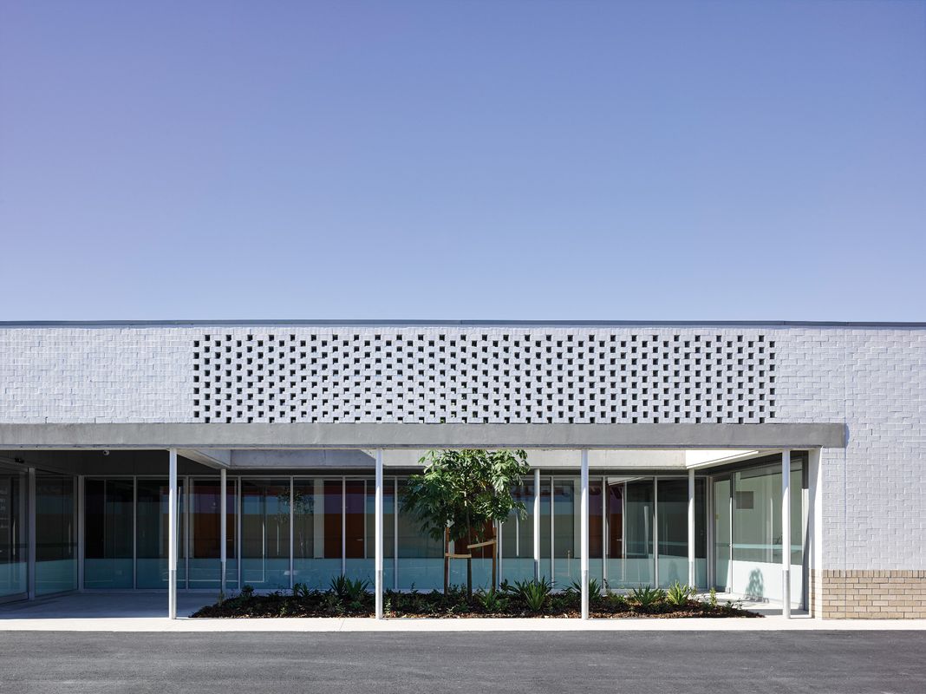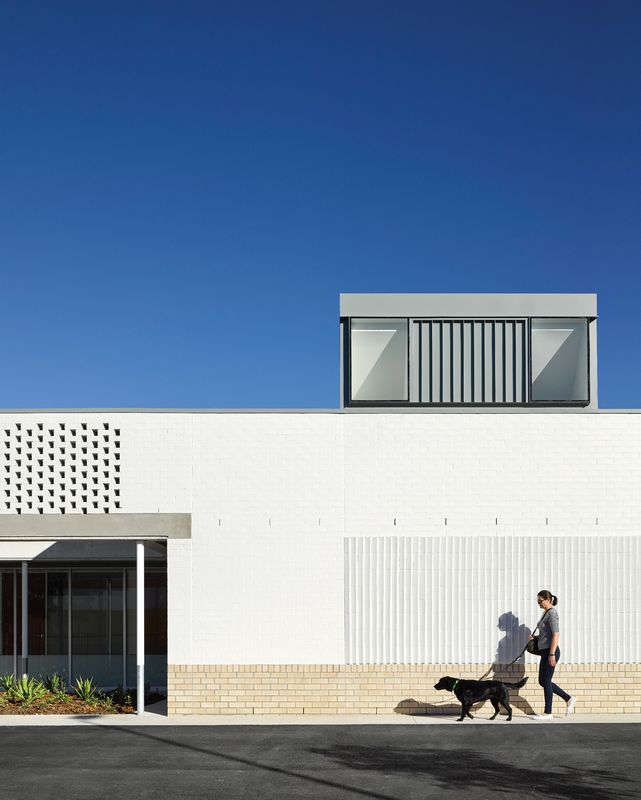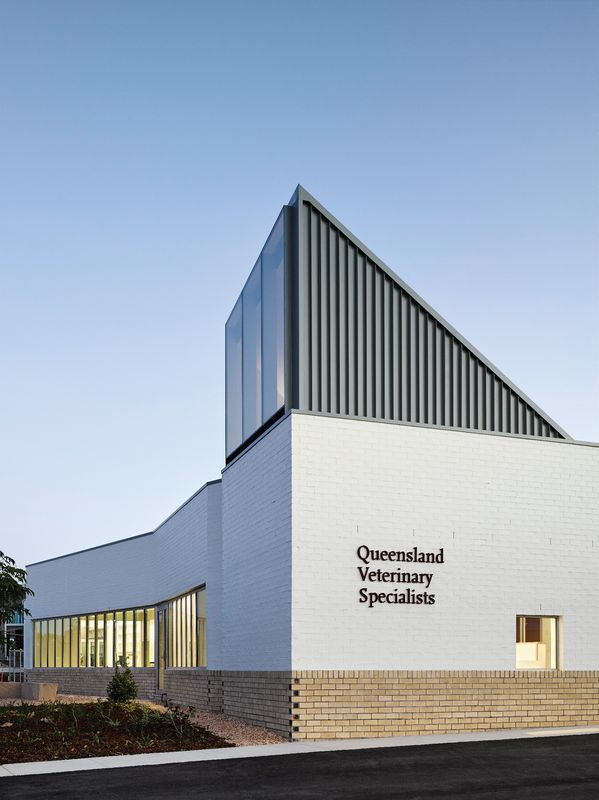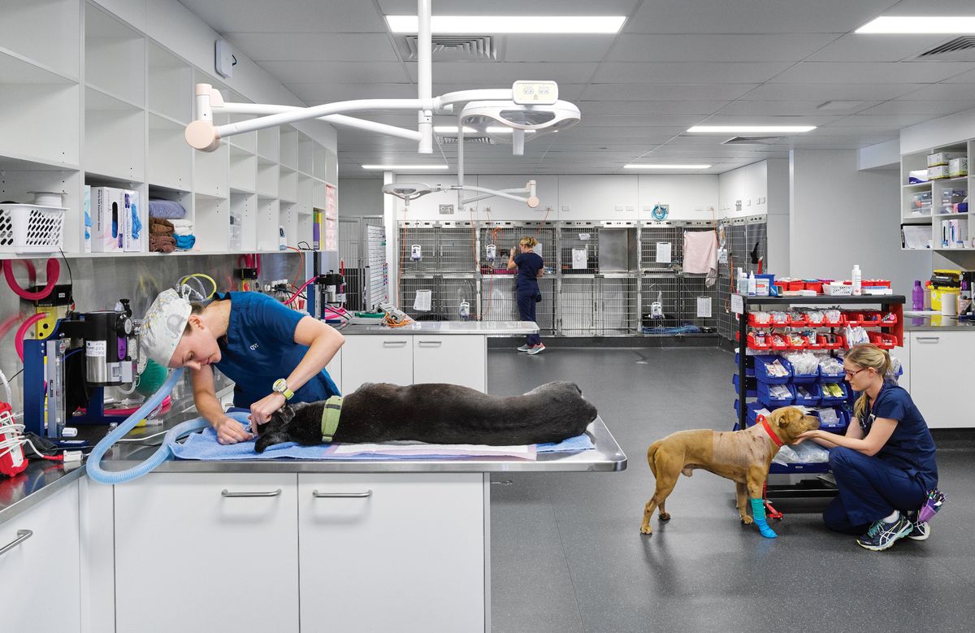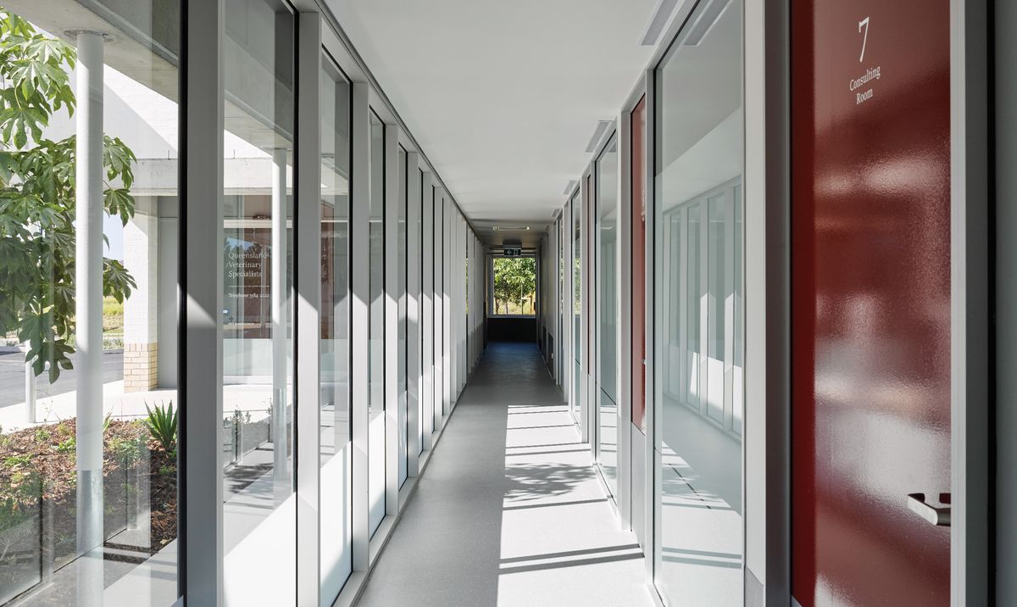Deft restraint and judiciously applied details, including a folded facade, underscore the project.
Image: Christopher Frederick Jones
Consistency is difficult to achieve in architecture and nearly impossible to maintain. As offices grow, changes in staff and the types and scale of project work, not to mention the changing demands of clients and architectural fashion, can all shift the output of an architectural practice in unpredictable ways. It is for this reason that the singular work of Vokes and Peters stands out. For more than fourteen years, the work of the office and its partners’ antecedent firms has remained strikingly consistent – a fact that Stuart Vokes attributes to the partners’ profoundly similar design sensibilities, which they have regularly applied to a common set of design problems in suburban contexts. It’s a clear strength of the practice, which has built an impressive portfolio of mostly residential works with unfaltering precision, mannered forms and vernacular-inspired details, deserving of the mounting architectural awards that are propped several frames deep against the wall of its South Brisbane studio. This consistency has surely attracted many clients, wanting the now signature brand of elegant, beautifully crafted, black-and-white architecture. But it also opens the work up to critique (as being wilful, repetitive or, worse still, formulaic) and to being easily copied – not only by imitators, but by the practice itself.
This risk of parodying one’s own work is something Vokes and Peters is acutely aware of, making its most recently completed project a fascinating object of discussion. At first glance, the North Lakes Veterinary Hospital, located twenty-six kilometres north of Brisbane – the seventh veterinary clinic designed by Stuart Vokes and Aaron Peters and the first for Queensland Veterinary Specialists – is almost unrecognizable as a Vokes and Peters project. The single-storey building sits quietly in an industrial street, nearly overwhelmed by the visual noise of the surrounding two-storey tilt-up retail warehouses, all vying for attention with their brightly painted advertisements for automotive parts and bulk supplies of meat. Vokes and Peters’ North Lakes project is not of this place, nor is it immediately clear how it fits within the practice’s oeuvre. Except for the appearance of a tall skylight window that rises to mark the entrance, it does away with most of the telltale formal motifs and detail exuberance that one might expect of this practice: the crafted timber, white weatherboards and bespoke interiors that have come to characterize its work to date. Instead, the building employs a more unassuming palette of painted brick, grey metal wall sheeting and aluminium door and window joinery. Away from the simple pleasures and familiar challenges presented by a suburban context, the veterinary clinic appears stripped of all excess and embellishment to stake out a territory of its own. It sets its own agenda and a new precedent for commercial architecture in this rapidly growing suburb.
North Lakes Veterinary Hospital is the seventh vet clinic designed by Stuart Vokes and Aaron Peters.
Image: Christopher Frederick Jones
For this reason, it would be wrong to dismiss this project as a sign of a new, commercial version of the office – a kind of Vokes and Peters lite. Contrary to appearances, the North Lakes Veterinary Hospital is entirely consistent with the practice’s corpus of work, made with care, intelligence and conviction. It represents the culmination of some twelve years of veterinary work by the partners, through which planning and design strategies have continually been refined. It also demonstrates all of the fundamental principles established in Vokes and Peters’ better-known residential projects. As a result, and despite its strict commercial brief, the project is palpably domestic, not only in its modest scale, low ceilings and project-home construction systems, but, more importantly, in its attention to the experience and comfort of its occupants – staff, clients and animals.
This sensitivity imbues every aspect of the project, but is most easily discerned in its careful plan arrangements. Pets and their owners arrive not at the front of the building, but in a carpark stretched along the northern side boundary. The carpark’s position reduces its visual impact and permits a generous landscape to be established on the street frontage. A large opening in the north wall to a courtyard garden forms the public entry and ensures the shortest and safest passage from car to building for sick or injured animals. The contained garden is an attractive but also practical focal point. It provides a calm outlook from the public waiting area (which otherwise presents a blank wall to the carpark to give privacy to distressed pet owners), while offering extra space for larger or more aggressive animals. At the same time, the unroofed courtyard garden orients visitors and distributes light into the circulation spine and public spaces that occupy the northern edge of the building’s deep plan. Here, eight specialist consultation rooms face a glazed corridor with obscure glass to benefit from the northern light, while ensuring that animals being examined inside are not distracted by the menagerie of creatures passing by.
Save for skylight windows and “delightfully unexpected” garden views, the interiors are pared back and refined.
Image: Christopher Frederick Jones
Similar strategies using natural light and thoughtful planning also determine the administrative and treatment areas of the hospital. A second, open-ended corridor runs through these parts of the building, connecting the staff spaces. To the east, a communal tearoom and open-plan workstations all enjoy morning light and views to the street and garden. Large treatment spaces occupy the centre of the plan, adjacent animal wards on the west. X-ray and CT scan rooms, as well as three surgical theatres, fill out the southern edge of the building – the latter with delightfully unexpected views to another garden. What is most important, however, is that the assembly of these rooms is informed by a detailed understanding of work practices and a genuine respect for the veterinary staff – their profession, office culture and comfort. The result is a gentle, open, light-filled series of spaces that create a collegial environment for the clinic’s community of specialists.
Certainly, the North Lakes Veterinary Hospital is one of the most understated of Vokes and Peters’ works, finding an easy fit with the client’s unfussy professional image. In the hands of these architects, just a few judiciously applied details – panels of brickwork relief, a fold in the facade, bricks that expose blackened cut headers as they turn corners – are needed to elevate prosaic construction into architecture. In its restraint, the design reveals something novel. As some of the practice’s most recent projects show (the Byron Bay House and Studio, to name just one), Vokes and Peters is consciously paring back and challenging itself to find what is essential in its architecture. But it is in this return to basics that the project also highlights the fundamental consistency of the architects, who apply the same precision and care here as in any of their previous work, maintaining a humble ambition for an architecture made of natural light, accommodating spaces and abundant gardens. It is perhaps a sign of things to come – different but always, remarkably, the same.
Credits
- Project
- North Lakes Veterinary Hospital
- Architect
- Vokes and Peters
- Project Team
- Stuart Vokes, Aaron Peters, Greg Clarke, Kirsty Hetherington, Emma Robinson, Sam Bresnehan
- Consultants
-
Building certifier
Building Certification Consultants
Civil and structural engineer Westera Partners
Energy efficiency consultants Annie Musch Energy Ratings
Land surveyor Landmark Consulting
Landscape architect Urbis
Principal contractor Rohrig Constructions
Quantity surveyor Johnson and Cumming
Radiation shielding consultant Vince Cicchini
Services engineer Multitech Solutions
Town planner Urbis
Traffic engineers Holland Traffic Consulting
Ward consultants Vet’s Choice
- Site Details
-
Location
Brisbane,
Qld,
Australia
Site type Suburban
- Project Details
-
Status
Built
Completion date 2016
Category Health
Type Hospitals
Source
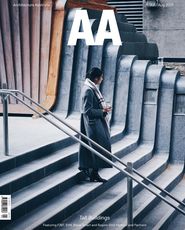
Project
Published online: 21 Nov 2017
Words:
Ashley Paine
Images:
Christopher Frederick Jones
Issue
Architecture Australia, July 2017

