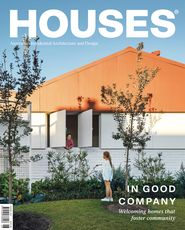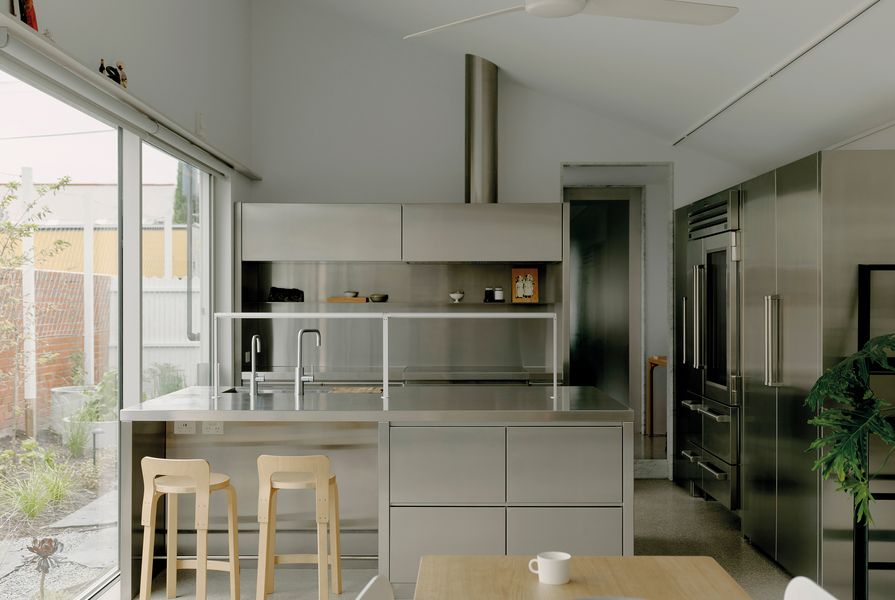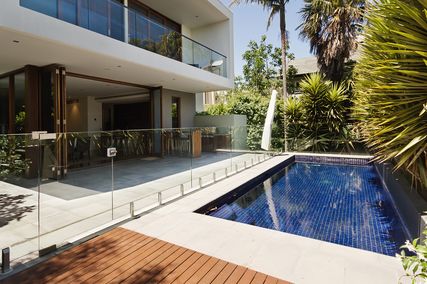It’s rare that a single-fronted terrace renovation is so well-recognized by the locals. Yet many in the area know “the house beside the bottle shop” and have watched as a once-derelict house was transformed into a crisp and punchy piece of design. Located in the Melbourne suburb of Northcote, the terrace is uncommonly visible: locals can see it from the street, the bottle shop next door and the busier intersecting street. Between its cobalt blue awning, the alluring glow of the internal pendant light and Lucas Grogan’s mural on the wall in the front yard, its features catch the eye.
Karen Alcock, principal of MA and Co and owner of the house, speaks of using simplicity and repetition to achieve quality – a lesson she’s learnt through decades of working on multiresidential projects. Through repetition, there’s an increased ability to perfect a small selection of ideas during both the design and the build phases. Repetition also creates time and cost efficiencies, freeing up the budget for carefully chosen moments of customized craftsmanship. This careful balance of pragmatism and craft has become a kind of philosophy that underpins the new work.
A stainless steel kitchen is a monolithic presence in the open-plan living zone. Artworks (L–R): Suzanne Corbett, Kevin Lincoln, Andrew Seward.
Image: Tom Ross
The work comprised the reconstruction of the existing home’s front room and the addition of a new volume at the rear, with a singular, raked profile that has been simply extruded down the length of the site. Due to an easement that runs along the western boundary, the new building mass is pinned to the eastern edge, dictating a long and skinny plan footprint. A continuous section means the same framing profile repeats across the site, making the structure so simple and efficient that no structural steel was required across the whole project. The glazing is then oriented west, toward the easement. A sequence of operable blue awnings runs across the full length, protecting the glazing from the western sun and creating a landscaped verandah condition along the length of the house. Since the glazing is operable, when the doors are open the entire house has a verandah-like feel. A trellis runs across the western boundary and will eventually offer additional shade through planting.
Designed using the same logic of simplicity and repetition, the three bathrooms are nearly identical in plan, material, joinery and detail. Nonetheless, given the varying glazing extents and differing ceiling condition overhead, they are spatially distinct from one another. A bath has been added off the main bathroom but it is accessed externally through the garden. Not only does this keep the three identical plans intact, it also adds an unexpected delight to the garden: the round, stainless-steel bath is an indulgent experience available to the whole household.
Time and cost efficiencies were achieved with a repeating skillion roof form.
Image: Tom Ross
The pitch of the skillion roof is expressed internally. The focus on an interesting internal volume eases the pressure on the material palette; the internal linings are predominantly simple plasterboard, laminate joinery and off-the-shelf handles.
Yet there are touches of customized finishes and details that give the space an architectural finish. An exposed aggregate polished concrete floor runs through the house, standard architraves are replaced with a marble threshold detail, and a custom stainless steel frame is used in place of regular shower screen fittings. Window glazing is a standard, cost-effective aluminium framing system but with a custom handle fixed to its face.
Perhaps most notable, though, is the full stainless steel kitchen. It’s far from budget-driven, but it’s robust and practical, and it occupies the open living room as a singular, monolithic mass. It bears similarity to the kitchen Karen designed for their previous house in 2010. No doubt this kitchen will endure for many years to come, warranting the high level of finish and customization.
An outdoor bath adds unexpected delight to the garden. Artwork: Jenny Bolis.
Image: Tom Ross
The plan works hard, given its small footprint. The entire house is 160 square metres and only 4.2 metres wide, but it’s designed to serve three generations. Its long form is divided into three parts: the primary residence sits in the middle, while two smaller, self-contained units occupy either end. One is for Karen’s teenage son and the other is provision for aging parents. The main entry is through the centre of the house, allowing the original street-facing door to service the grandparents’ wing and the rear laneway to provide access to the teenage wing at the back. The two units at either end each contain one bedroom and one small living space. The grandparents’ wing is currently used as a flexible space – a mix of study, gym and storage.
Bedrooms and bathrooms are compact in size to give priority to the central open living area. This living space has enough elbow room and flexibility to allow for everyday bike storage or other unprogrammed activity to occur.
Northcote House demonstrates how simplicity and repetition, paired with a handful of customized design jewels, can be a powerful design strategy. It illustrates how a singular formal idea can effectively and efficiently satisfy a complex brief, while also creating interesting spatial experiences and a striking street presence.
Products and materials
- Roofing
- Colorbond steel, matt finish
- External walls
- Colorbond steel, matt finish; James Hardie Scyon weatherboard
- Windows
- Rylock windows
- Flooring
- Vic Mix washed concrete
- Lighting
- Inlite Platform light; Light Project Race Rail; Oluce Fresnel lamp from Euroluce
- Kitchen
- Sub-Zero Pro Series side-by-side fridge/freezer; Wolf induction cooktop and oven; Zip Hydrotap; Miele dishwasher; Qasair rangehood; benchtop by SJB Stainless Steel
- Bathroom
- Aboutwater Fukasawa Single Control Mixer; Toto smart toilet; Duravit Vero basins from Mary Noall; Synergii wall-hung toilet and Arcisan wall-mounted shower head from Streamline
- External elements
- Custom outdoor bath by SJB Stainless Steel; pivot-arm drop-down awning from Life by Shades in Dickson Orchestra Max fabric in ‘Blue’; Fermob Ribambelle extension outdoor table; Fermob chairs
Credits
- Project
- Northcote House by MA and Co Architects
- Architect
- MA and Co Architects
Melbourne, Vic, Australia
- Project Team
- Karen Alcock, Rachael McNally
- Consultants
-
Builder
Frameworks
Engineer Bland Connard Menzies
Landscape architect Amanda Oliver Gardens
- Aboriginal Nation
- Northcote House is built on the land of the Wurundjeri Woi-wurrung people.
- Site Details
-
Location
Melbourne,
Vic,
Australia
Site type Suburban
Site area 360 m2
Building area 160 m2
- Project Details
-
Status
Built
Completion date 2022
Design, documentation 6 months
Construction 9 months
Category Residential
Type New houses
Source

Project
Published online: 19 Jan 2024
Words:
Ella Leoncio
Images:
Tom Ross
Issue
Houses, December 2023


























