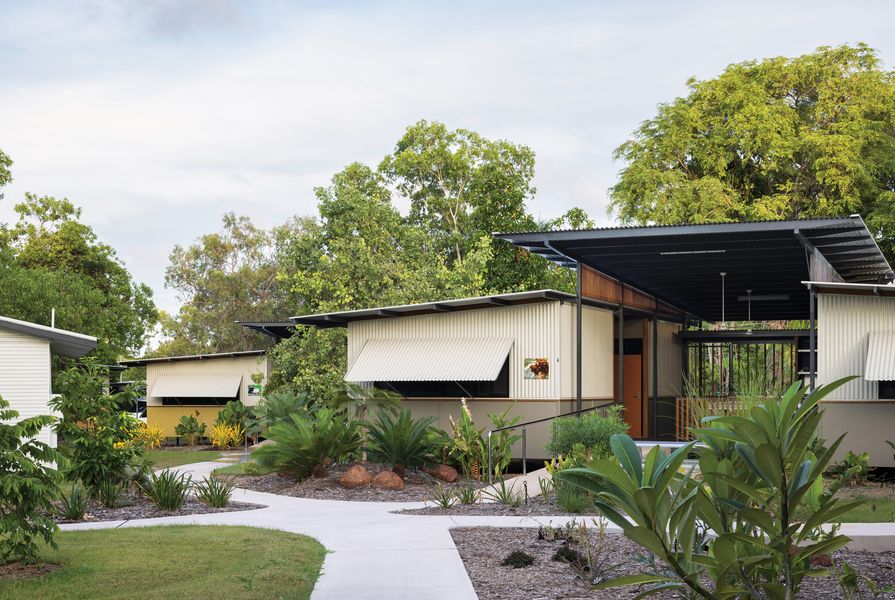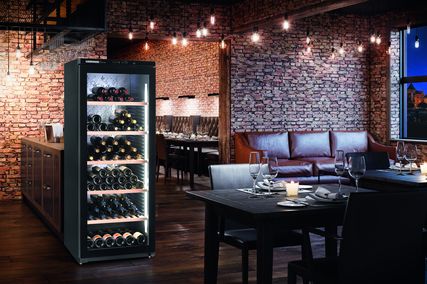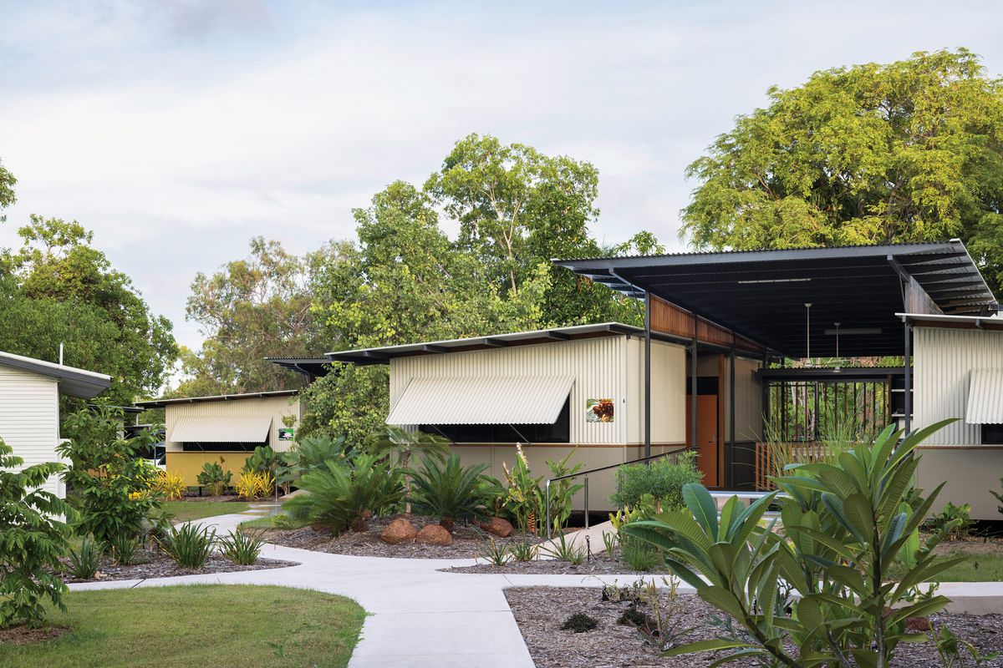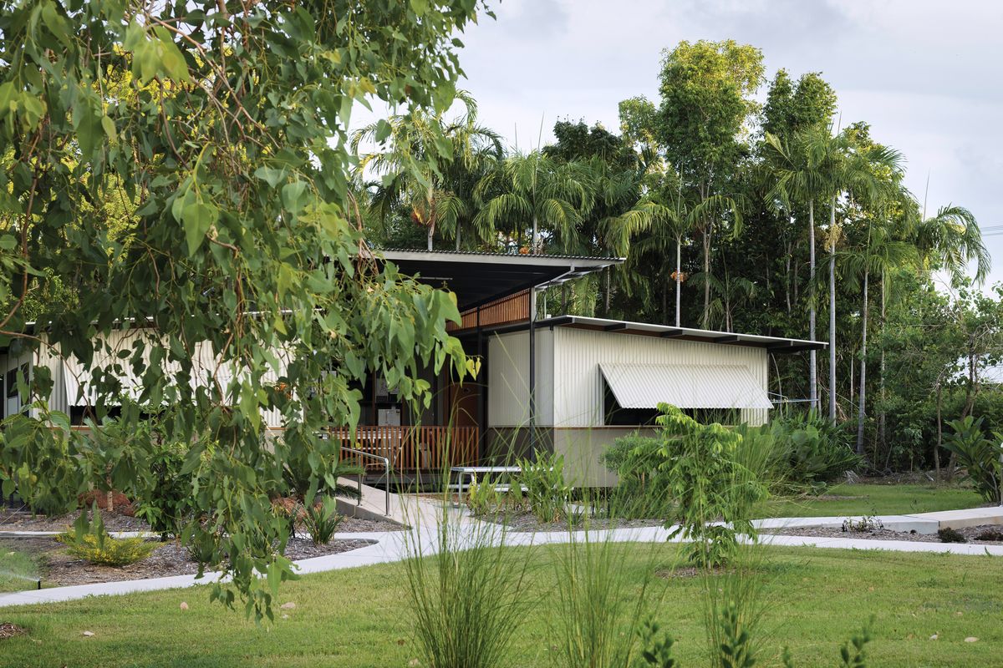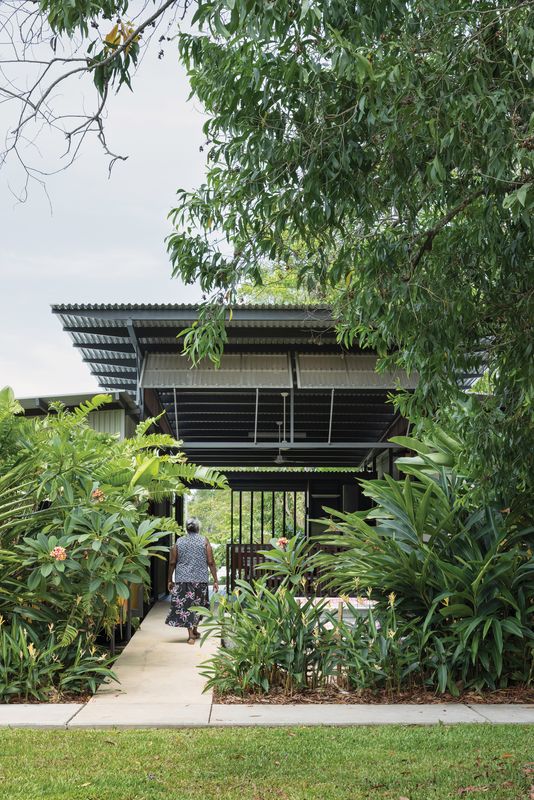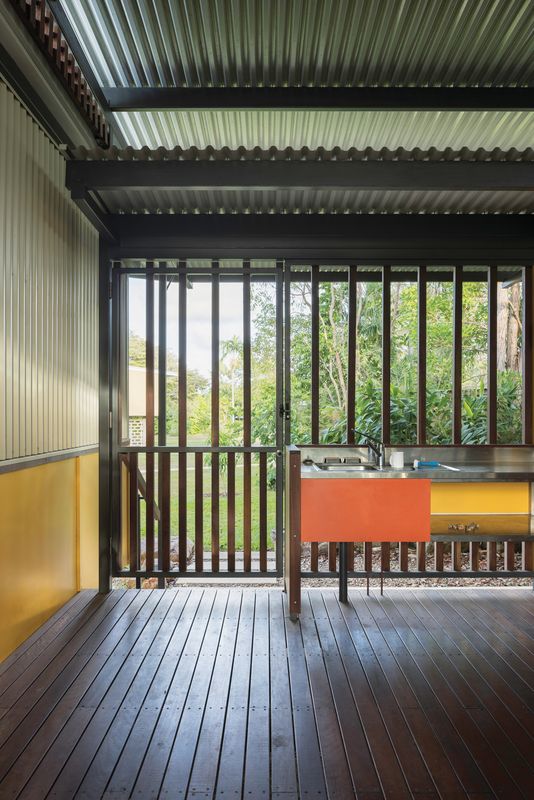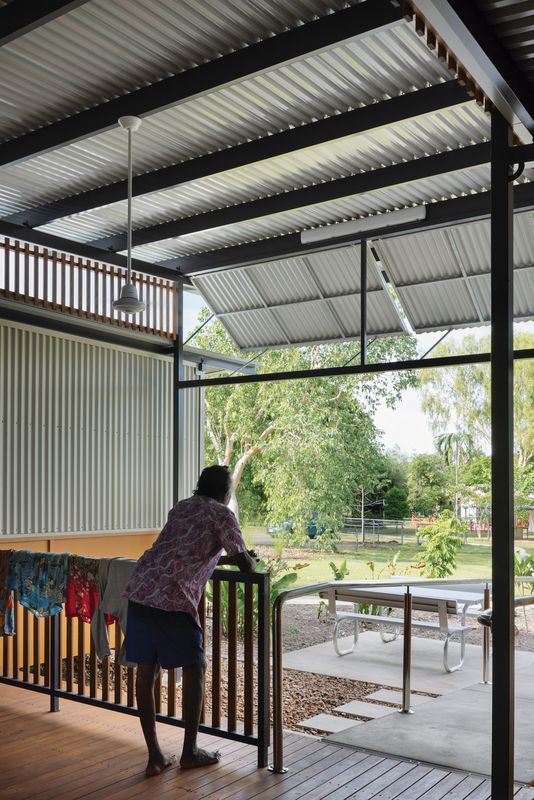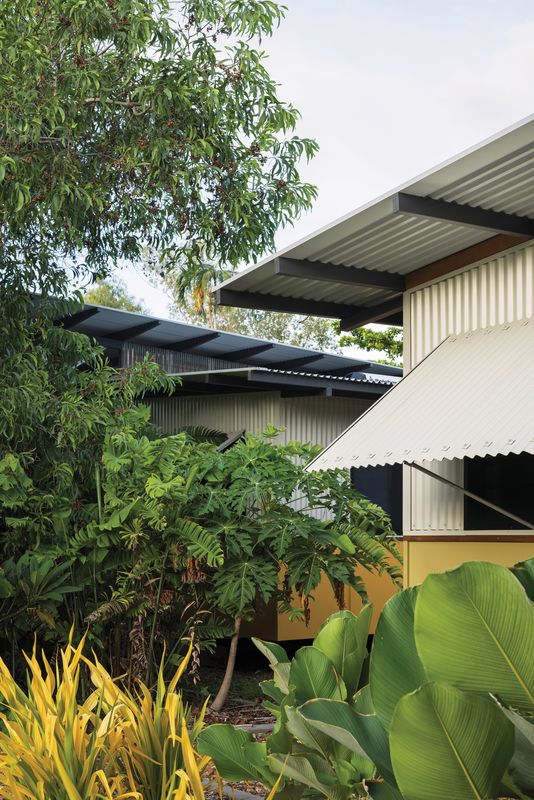Over a number of years, Sydney-based practice Incidental Architecture has forged an ongoing relationship with Nungalinya College in Darwin. Nungalinya is a tri-partisan Christian college (Catholic, Anglican and Uniting churches) teaching languages and leadership to First Nations students from across Australia. The students are mostly female, mostly mature age, and typically arrive from busy communities and lives with heavy commitments. They need a calm environment where they can focus on their studies, be supported and feel safe in the urban context of Darwin.
Incidental Architecture principal Matt Elkan visited Nungalinya with World Vision in 2011 and an initial relationship was forged. In the years that followed, Incidental Architecture practice members were part of a church group from New South Wales that returned to the college annually to provide practical, on-the-ground support with tasks such as gardening and painting. With architectural skills on hand, this support developed into the design and documentation of five group-accommodation units for students, in a staged construction process.
The units have been built in a staged process to manage funding and implement the students’ feedback.
Image: Clinton Weaver
The Nungalinya campus occupies a large, park-like site near Darwin’s busy Casuarina Square shopping centre; it feels simultaneously abundant and “bare-bones.” Simple, aged buildings nestle into verdant tropical vegetation. It speaks of a well-established organization with minimal resourcing but a strong sense of purpose. Incidental Architecture is committed to providing pro bono services but is necessarily selective about which projects it takes on. Nungalinya’s overall aim – for its students “to grow their skills and knowledge in a nurturing environment” – matches the practice’s own values.
The new student-accommodation units use the tropical language of wide eaves, exposed structure, robust materials, breezeways, and so on, that we are accustomed to seeing in designs by Troppo and other Top End architects. However, it is clear that Incidental Architecture’s design has been developed from the same first principles as these other projects, rather than being derivative of a particular style – the layout of the units responds to prevailing breezes, the roofs can cope with intense tropical rainfall events, and materials have been selected to be robust, economical and low-maintenance. This ready understanding of a tropical climate can be attributed to Elkan’s childhood, spent in Papua New Guinea, and his extensive travels through remote and tropical Australia.
The programming and layout are based around physical and cultural safety for the students.
Image: Clinton Weaver
The five units have been built sequentially: the first unit was completed in late 2018, the second two years later, and the other three about a year after that. Further work is planned, as funds become available. This slower pace and staged process has allowed time for the mainly Aboriginal board of Nungalinya to evolve their brief, for trust to develop between client and architect, and for the students to give feedback on their experience. For example, the newer units eschew the indented nooks that captured the airconditioner condensers in the first model as too fiddly and not cost-effective. Privacy of entries to bedrooms has been increased and the rooms enlarged. Further lessons, for the next iteration, are already collated in the mind of property manager Mal, who showed me through the site. These include less external timber requiring maintenance and wider concrete paths through the campus for cleaners’ trolleys.
The practical simplicity of the completed buildings produces a pleasing elegance. The fine edges of the unlined eaves and the simple timber balustrading frame the central, open breezeway. As the main living area for the students in each accommodation unit, this breezeway is oriented to the prevailing wind, elevated, ventilated with ceiling fans and fully shaded to provide a habitable outdoor space and to limit the use of airconditioners to the bedrooms. In the bathrooms, the stainless-steel joinery sits well with mushroom grey tiling and coved vinyl flooring in gunmetal grey.
The orientation of the central breezeway reduces the need for airconditioners.
Image: Clinton Weaver , plan
The symmetrical, rectilinear layout of the spaces is efficient, economical and clearly legible to the first-time user. Ramps to the raised floor level provide enhanced access for varied user mobility. Physical and cultural safety for the students has been a strong design determinant in the programming and layout. Each accommodation unit houses 10 students in four two- or three-person bedrooms, offering multiple options for grouping and separation without being prescriptive. The breezeway provides communal space with a strong connection to the tropical gardens, and an opportunity for passive surveillance.
At Nungalinya, Incidental Architecture is venturing into the realm of non-Indigenous architects working for First Nations clients, where architectural services are provided under the spectre of a colonial paradigm, in a space that is still a frontier – with a need to forge new roles and philosophies. The practice has operated well in this space, building trust with Nungalinya through the provision of sensitive, practical design following direct and ongoing consultation. The staged, iterative process has equipped the college with the skills to develop its own brief and to be an effective client on both this project and future campus infrastructure.
Nungalinya’s principal, Ben van Gelderen, emphasizes that the new work has changed the college’s whole outlook. The students, who typically come from crowded, dilapidated housing in remote communities, love the accommodation and feel honoured by the quality of the environment. In turn, Elkan comments that through their work at the college and the relationships developed, Incidental Architecture team members have gained a great deal.
This project tests the unique philosophy and perspective that Incidental Architecture espouses: that buildings are “incidental to life.” A dictionary definition tells us that “incidental” means “happening as a minor accompaniment to something else.” I would argue that Incidental Architecture is underplaying the success of this project and the positive influence it is having on the lives of Nungalinya’s students. The practice has created a beautiful and calming environment, where the simplicity, finely tuned functionality and elegance of the structures speak to a bigger story about people and their care for each other. Its work at Nungalinya, undertaken over an extended period, underscores the view that architectural projects are, first and foremost, about relationships.
Credits
- Project
- Nungalinya Student Accommodation
- Architect
- Incidental Architecture
NSW, Australia
- Project Team
- this project) Daina Cunningham, Matt Elkan; Project team (ongoing work) Hayley Skelton, Pearce Cohen, Daina Cunningham, Matt Elkan
- Consultants
-
Builder
C and R Constructions
Structural engineer WGA
- Aboriginal Nation
- Larrakia
- Site Details
- Project Details
-
Category
Education
Type Universities / colleges
Source
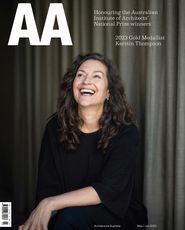
Project
Published online: 18 May 2023
Words:
Susan Dugdale
Images:
Clinton Weaver,
plan
Issue
Architecture Australia, May 2023

