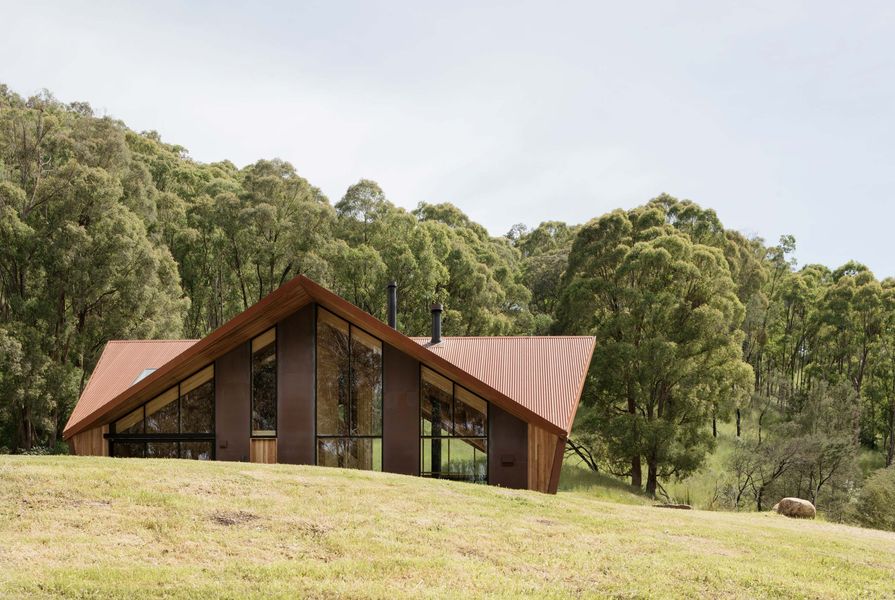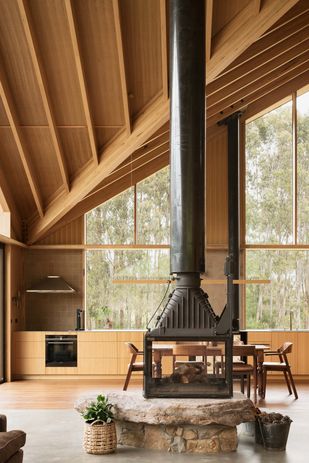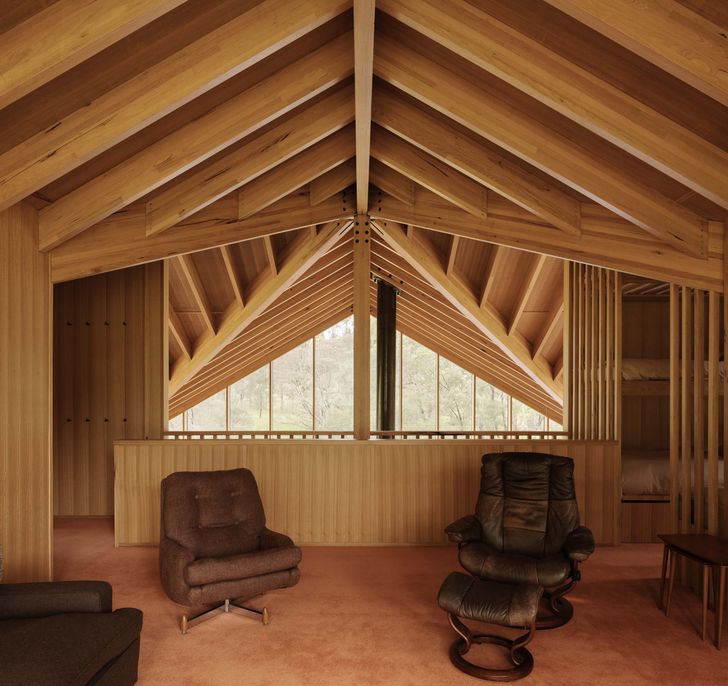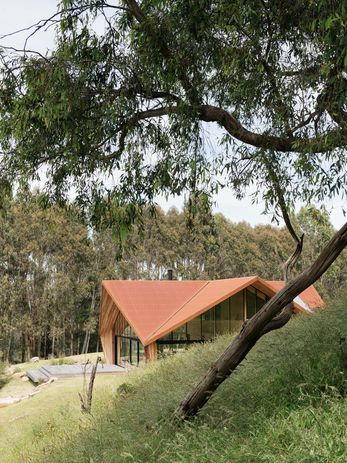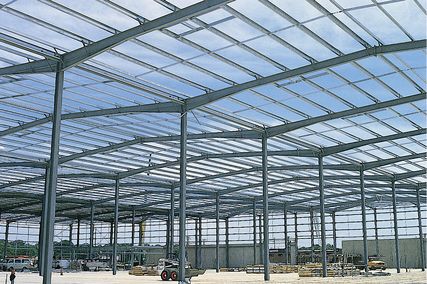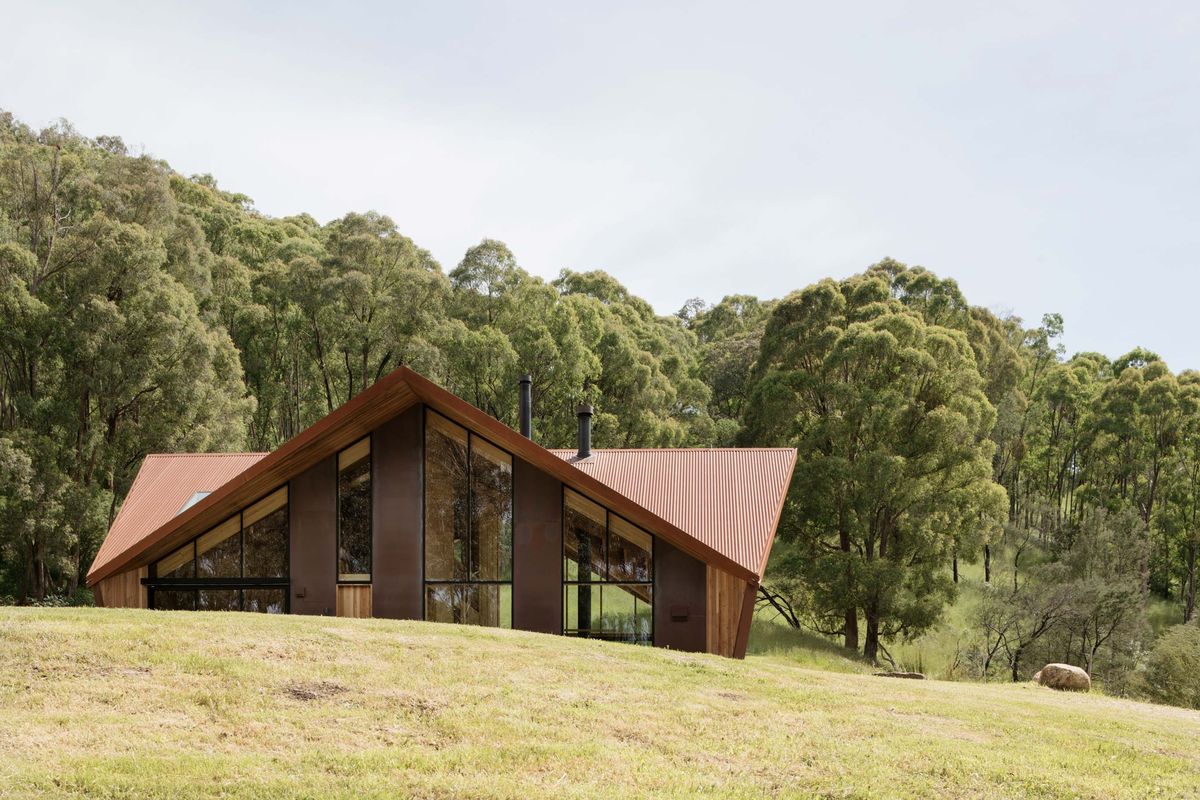The desire to go off-grid is nothing new. In modern times, it goes back at least as far as Thoreau’s Massachusetts adventures, which began in 1845. I am sure a learned reader could take the concept back even further in the cultural record (the thirteenth-century Japanese classic Hōjōki springs to mind), but this time-honoured impulse has a particular relevance in almost-post-pandemic 2023.
Off Grid House by Archier is situated in bushland at the foot of a hill in north-east Victoria. The privacy of the place, and the spirited disconnect from utilities and other societal entanglements, is a large part of the appeal for its owners.
The family that occupies this special house has been in the area for generations, previously on farming land. One of the owners described visiting the site prior to purchase as “coming home.” She spoke of climbing the hill and experiencing a deep sense of familiarity and comfort.
Without electrical mains power, the occupants rely on a solar photovoltaic installation.
Image: Thurston Empson
This is a second home for a large extended family. Archier was given the ambitious brief for a house that could sleep up to twelve inhabitants, built within a reasonably constrained budget. The team met this target and upped it by two: fourteen can be comfortably accommodated, albeit with eight sleeping in bunks.
The need for generous accommodation, balanced against the necessity of economy, prompted the team to consider an efficient massing strategy. The resulting square plan provides the maximum internal volume for the minimum external facade. This saved materials, unnecessary spaces and raw cost. In principle, only an actual sphere would be more efficient.
Given this strategy, the house “reads” (an architect’s word) as a freestanding object in the landscape, viewed like a sculpture “in the round.” The origami folds of the roof, externally finished in rusty-red Corten, define the visual profile of the house against the hill and shape the spaces beneath. In this way it differs from other Archier projects, which often embed themselves “into” the landscape (rather than sit “on” it) using courtyards and other features that are absent from this house.
Origami folds enable the roof to visibly connect the two levels.
Image: Thurston Empson
With no electrical mains connection, the home is powered by a 40-kilowatt solar photovoltaic installation. Sufficient water is harvested from the shed roof (but not the Corten main roof) when supplemented by a natural spring, which the occupants have tapped into for an ephemeral supply of potable water. Rainwater theatrically cascades off the main house roof during precipitation events into ponds and raingardens positioned at each of the four corners of the house. The resulting habitat is ideal for the resident population of frogs, who are joined by local wombats, wallabies and other wildlife.
Inside the house, the happy consequence of the soaring Victorian ash-lined cathedral ceilings, which hug the roof, is that the view is not just out and down, but also up. The landscape of the hill dominates the interior from the expansive areas of glazing, and additional stargazing skylight windows are installed in two of the bedrooms. The plan is like a pinwheel: as you move around the house, the view rotates with you, showing a line-of-sight outwards and upwards, but also down the hill to the creek.
Internal volume is maximized while external facade area is minimized, achieving material efficiencies.
Image: Thurston Empson
There is another story here, and that is one of hand fabrication. The main client pair are, respectively, an electrical engineer by training and an enthusiastic ceramicist. Both vocations have figured in the build. The former is expressed in the design of the smart electrical systems of the house, which can be remotely monitored and operated. The latter is first seen in the house’s four handbasins, which use local clay – although the ceramicist admits it took her twenty-seven attempts to get four successful basins! In true make-do fashion, the cracked and rejected prototypes have taken on life as decorative planters in friends’ gardens, thus ensuring there is no waste. Light fittings throughout the house have also been fashioned using a combination of commercial and local clay, with the site’s distinctive dark clay slip-coating the deliciously earthy fittings.
With these modest but significant touches, the hands of members of the family who inhabit this house have fashioned parts of it. This has added moments of real shared meaning to the build. The builder was equally embedded in the place and the process: at least two days of the working week, he swagged overnight on the bare ground at the site. The builder got to know the wildlife and the contours of this landscape, and the house site, intimately. This sensitive engagement benefited the build in small but equally meaningful ways, forming part of the story of the creation of this house.
Archier has drawn on the lessons of this build to inform other aspects of its practice, including exploring efficient manufacturing of building elements in a way directly controlled by the design team. But that is a story for another time. The final word on this house was best expressed by a recent visitor, who commented that the house possesses an abiding sense of quietness and calm. Having visited the house, I concur.
Products and materials
- Roofing
- Corten steel seam roof sheeting; Bradford Enviroseal Proctor Wrap by CSR; timber studs with batt insulation.
- External walls
- Corten steel sheet cladding; horizontal and vertical timber battens.
- Internal walls
- Glued laminated timber exposed structure.
- Windows
- hermally broken frames; ACG iPlus double glazing.
- Flooring
- Feature-grade laminated grey ironbark in matt Osmo Oil Polyx 3062; Tretford Cord carpet from JHS in ‘Taupe’; Bluetone tiles; sealed concrete.
- Kitchen
- Fisher and Paykel integrated refrigerator; Asko dishwasher; Heatranger solid fuel and wood stove by Rayburn; wall tiles handmade by client.
- Bathroom
- Wall tiles and ceramic basins handmade by client.
- Heating and cooling
- Hydronic.
- Other
- Bunk beds, timber details and integrated seating by builder.
Credits
- Project
- Off Grid House
- Architect
- Archier
Melbourne, Vic, Australia
- Consultants
-
Engineer
TGA Engineers
Landscape architect Bushblend Homes
- Aboriginal Nation
- Off Grid House is built on the land of the Taungurung and Wurundjeri people.
- Site Details
-
Site type
Rural
Site area 250000 m2
Building area 349 m2
- Project Details
-
Status
Built
Design, documentation 10 months
Construction 16 months
Category Residential
Type New houses
Source
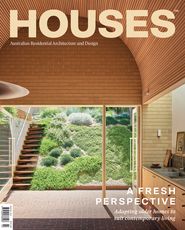
Project
Published online: 25 May 2023
Words:
Marcus Baumgart
Images:
Thurston Empson
Issue
Houses, June 2023

