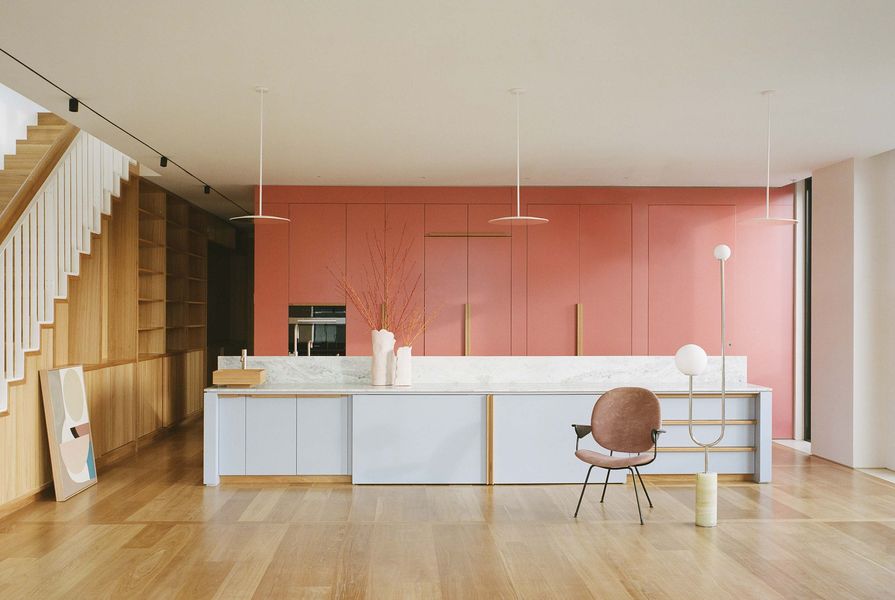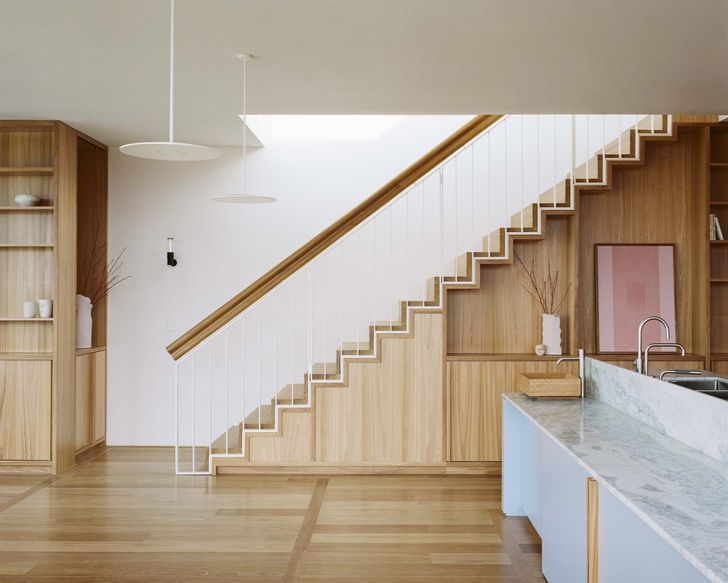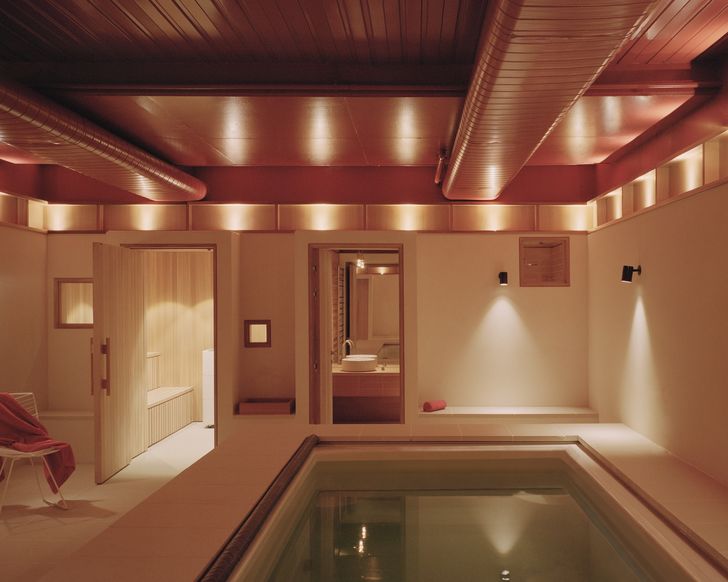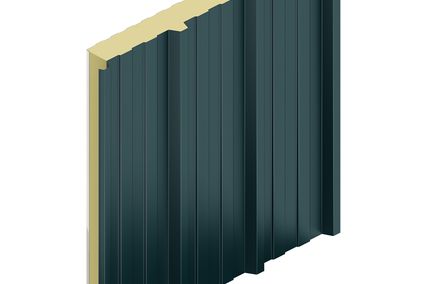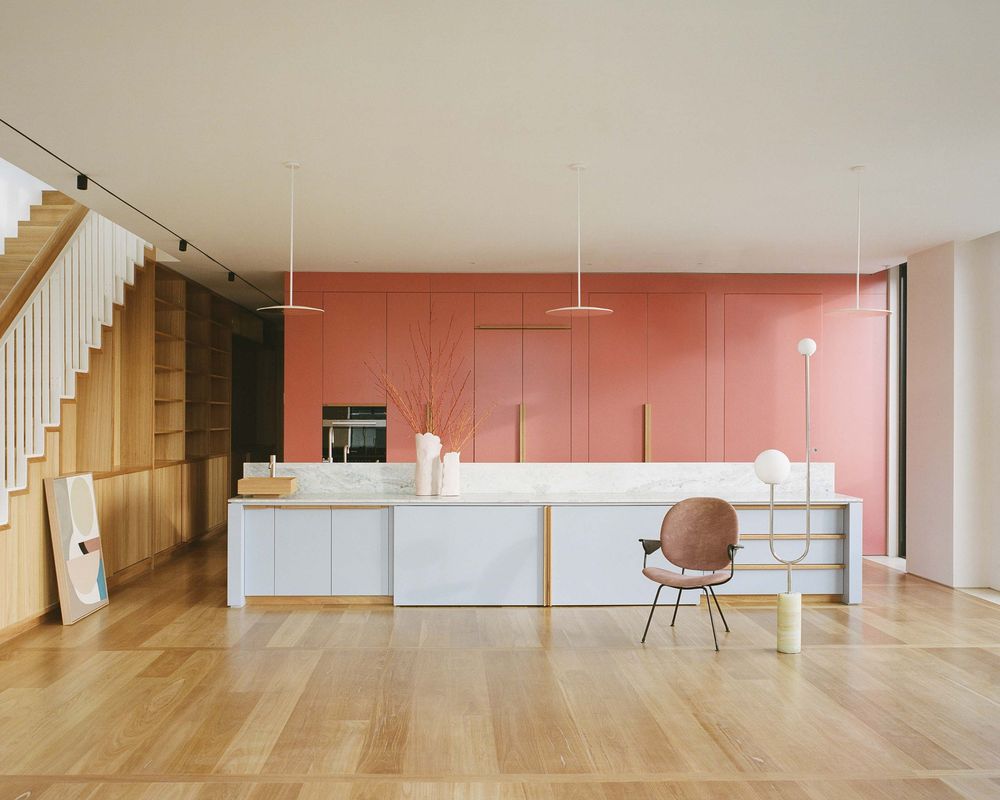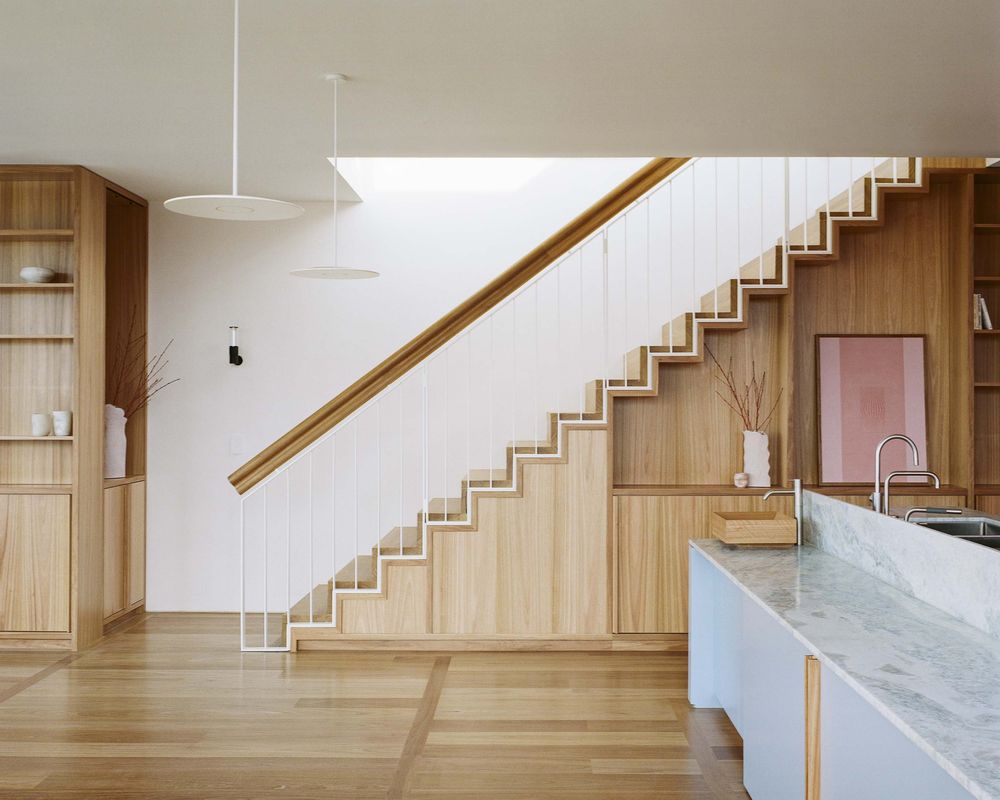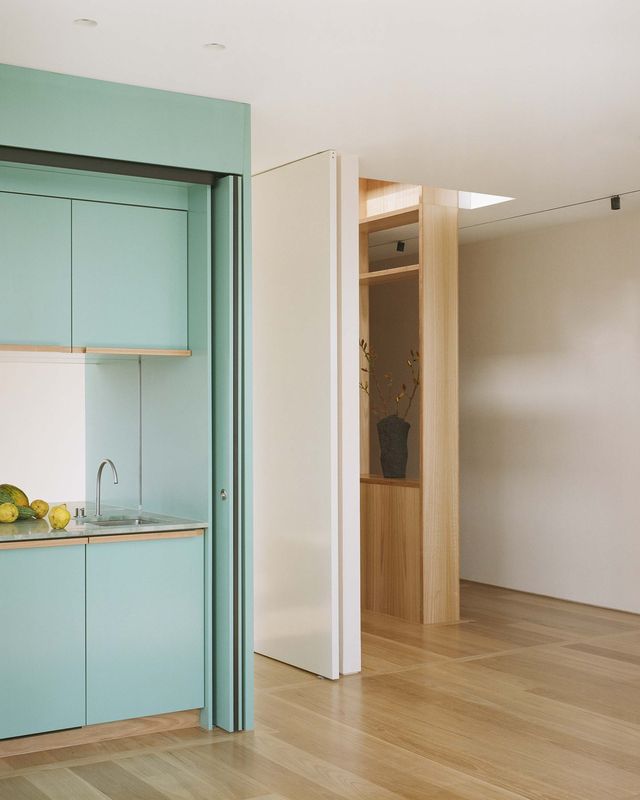Starting with a blank canvas is confronting. Starting with one that is enormous and doesn’t even exist, even more so. But rather than being daunted by the task, Alex Nicholls was able to draw on his artistic and tectonic skills to design a multigenerational home on the rooftop of a new Elsternwick apartment building that is a play of composition, colour, materiality and light.
This rare commission for a 350-square-metre penthouse was a choice project for Office Alex Nicholls, especially for its first in Australia. Alex, who practised architecture in the UK and Europe before returning home to Sydney, had met the clients a few years earlier when he had designed a retail space in Tel Aviv for their son. So impressed were they with his work that, when it came time to building their own home in Melbourne, they approached Alex to take on the mammoth task. The first challenge was that the site didn’t even exist. The clients had bought off-the-plan and the building was under construction as Alex began working on the designs. The clients wanted the two top-floor apartments joined into one large, multigenerational home for the family, and part of the associated basement-level carpark space turned into a wellness area. Alex explains that they didn’t want a “typical commercial-developer interior” that comes with off-the-plan purchases.
Stairs connect the penthouse to two rooftop pavilions. Artwork: Kasper Raglus. Sculptures (L–R): James Lemon, Bettina Willner.
Image: Rory Gardiner
The clients had specific requirements that needed to be addressed in the design, and the only way that these could be successfully accommodated was through a custom design. Firstly, the home had to be “completely flexible” to work as either a multigenerational home or, if the need arose, two independent units. Secondly, the home needed to be future-proof, allowing the clients to age in place – so accessibility and wellness were paramount. On top of the complex brief, the service stacks of the building were already in place, so Alex had limited ability to change the locations of bathrooms and kitchens. In lesser hands, this commission would have probably ended up being a big, bland box. Alex, however, approached it with far more artistic flair and precision.
The big risk when working with the dimensions of a long and large floor plate and standard ceiling height is that the end result is a flat, pancake-like interior with large swathes of flooring and white ceiling. Alex addressed this issue by conceiving the perimeter walls as “the site” and then the elements of the interior as “buildings.” He therefore avoided the dominant tendency of flatness and made the different spaces read as three dimensional. Office Alex Nicholls works a lot in modelling and prototyping – the models are sculptural artworks in themselves – and this process is evident in the way in which joinery has been designed. Nothing in this apartment is just a box. Alex’s ambition was to create “a rich environment,” observing that “as you age, you want the experience to be complex and engaging.” The spatial sequence of the apartment is therefore gradually revealed, each room offering visual snippets of the adjoining one, carefully weaving connections between large-volume open spaces and smaller, discrete rooms.
Alex Nicholls has tempered any risk of extravagance, allowing for the luxury of space to be the key experience.
Image: Rory Gardiner
This idea of complexity and engagement is developed not only through the spatial configuration but also through the use of colour, materiality and detail. Alex used coloured drawings – themselves beautiful artworks – to illustrate how blocks of colour anchor the reading of the spaces, achieving a careful balance of neutral and bold. The neutrals are the floors, ceilings and walls, wrapped in Australian blackbutt, travertine and polished plaster; the bolds are the sculptural joinery elements and the reveals of bathrooms, and fireplaces that are like the silk linings of a fine item of clothing. The two anchor colours are a desert pink and a turquoise blue. Not easy colours to handle well, but once again Alex’s artistic experience in painting informs his approach to design. Floating above these are half-moon skylights that connect the apartment to the sky. These skylights also reduce the pancake feel by drawing the eye upwards rather than horizontally to the perimeter windows. Alex says that skylights were the clients’ idea and, as Elsternwick is noted for its Art Deco buildings, Alex suggested the curved shape. Once again, a complete control of compositional understanding is demonstrated through the dialogue between the void curves in the ceiling plan and the solid rectilinear elements of the floor zone.
This project is big, but it’s not brash. Office Alex Nicholls has tempered any risk of extravagance, allowing for the luxury of space to be the key experience. There is a sensitivity and assuredness in the use of colour, material, form and composition. Alex’s explorative, hands-on approach through painting, drawing and sculpting is a refreshing change from the image-driven flatness that tends to dominate much of contemporary residential design.
Products and materials
- Internal walls
- Polished plaster by Bishop Master Finishes in ‘Satin’.
- Windows
- Exterior sliding doors with PPC aluminium frames from Schueco; internal pivot doors in PPC aluminium from Vitrosca.
- Doors
- Pivot doors from Fritz Jurgens in ‘Satin’; door hardware from D Line in ‘Satin’.
- Flooring
- Honed travertine from Signorino; blackbutt floorboards from Hurford; honed sandstone from Gosford Quarries.
- Lighting
- Lighting from Viabizzuno.
- Kitchen
- Honed quartzite from Signorino; Vola tapware in ‘Satin’; 2-Pac joinery from Touchwood in ‘Persimmon,’ ‘Wild Clary’ and ‘Green Turquoise’; custom blackbutt sink designed by Alex Nicholls, made by Wood and Water; custom blackbutt handles from Touchwood Cabinetry.
- Bathroom
- Honed quartzite from Signorino; tapware from Vola; blackbutt joinery from Touchwood; custom blackbutt bath designed by Alex Nicholls, made by Wood and Water.
- External elements
- Honed travertine from Signorino.
- Other
- Custom entry bench, designed by Alex Nicholls and made by Touchwood; furniture and lamp from Viabizzuno, Modern Times and Stylecraft.
Credits
- Project
- Elsternwick Penthouse
- Architect
- Office Alex Nicholls
- Consultants
-
Architect building
Ewert Leaf
Landscape architect Cobild
Styling Jess Kneebone
- Aboriginal Nation
- Elsternwick Penthouse is built on the land of the Boon Wurrung people of the Kulin nation.
- Site Details
-
Site type
Suburban
Site area 700 m2
Building area 350 m2
- Project Details
-
Status
Built
Design, documentation 12 months
Construction 18 months
Category Residential
Type Apartments
Source
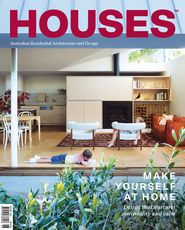
Project
Published online: 14 Dec 2022
Words:
Sing d'Arcy
Images:
Office Alex Nicolls,
Rory Gardiner
Issue
Houses, December 2022

