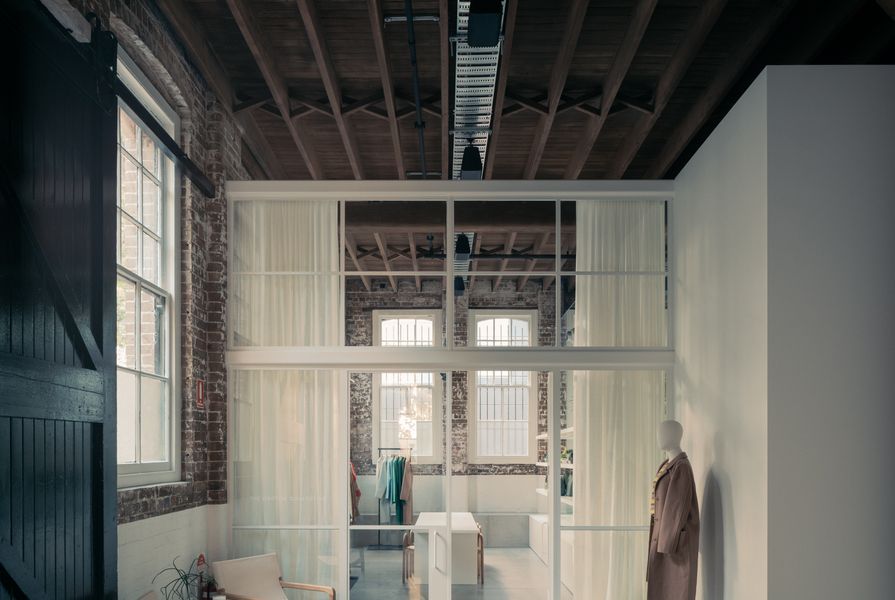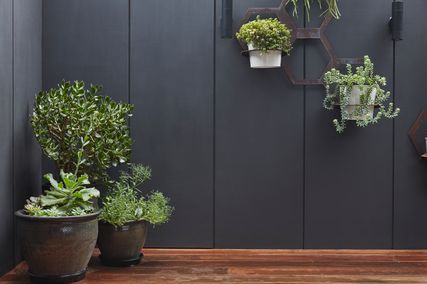Oroton by Richards Stanisich
Instantly drawn to the historic character of the warehouse building on George Street in Chippendale, Sydney, Richards Stanisich and Oroton recognized the importance of architectural preservation for the Australian fashion brand’s new headquarters. The existing fabric of the site heavily influenced the concept: driving the quality of light, texture, space and volume. A sense of openness is maximised by leaving gaps between the internal structures and the timber herringbone ceilings on the groundfloor, while level one feels airy thanks to double-height ceilings. Muted colours express the character of the brand and allow existing materials like brick to be celebrated. Director of Richards Stanisich, Jonathan Richards, says: “A big part of the Oroton concept was authenticity. We peeled the layers of the building back to expose the original brick and timber – the authentic structure and fabric … The interiors are showered in natural daylight and imbued with a joyous sense of space. The quality of raw materials and volume are a beautiful backdrop to the details of a fashion house.”
Editor’s Impression
Richards Stanisich’s design is equally sensitive to the building’s heritage, the brand’s identity, and the company’s productivity. Elegant and tactile, the three-storey space balances light and dark, old and new, and feels appropriately knitted into the fabric of the site. The simple geometries of the kitchen island, work desks, and storage spaces in tonal greys add a contemporary utilitarian quality to the raw shell.
Oroton office by Richard Stanisich.
Image: Felix Forest
Holder East by Fender Katsalidis
Located on busy Queen Street in Melbourne’s CBD, this new workplace for real estate developer Holder East favours light and calm in juxtaposition with the surrounding urban fabric. Fender Katsalidis’s associate principal Karen Morris explains: “A restrained palette and balanced design language defines this workspace. At the ceiling level, we exposed and treated existing services to allow elements such as ductwork to be set within a clearly defined and bordered zone. This ensured a balance was created between the industrial envelope and refined materials, creating a layered and rich space.” The design maximizes natural light and utilizes sculptural furnishings, brass-accented joinery, rounded venetian plaster walls, fine-grain terrazzo tiles and linen drapery. Key sightlines were prioritized from the arrival to the kitchen, where a generously oversized stone bench provides a place for clients and staff to take a break or socialize.
![]() Editor’s Impression
Editor’s Impression
Holder East is easy on the senses. It’s light-filled, monochromatic atmosphere is approachable and calming. The generosity of space – from the open arrival zone to the break-out space to the vast kitchen bench – is hospitable in nature, inviting staff and visitors to seek repose or social interaction. Large windows looking onto Queen Street are the only clue to this peaceful office’s cosmopolitan context.
Holder East by Fender Katsalidis.
Image: Willem-Dirk du Toit
Today Design by Studio Edwards
Studio Edwards have transformed a 900m², 12-storey office block into a highly collaborative space for the staff of digital agency Today Design. The interior prioritizes sustainability and aims to produce zero waste: it is constructed from readily available materials such as timber frame walls, OSB board, translucent corrugated sheeting and recycled denim upholstery. The informal and adaptable layout - defined by movable and pivoting wall panels and operable acoustic curtains - encourages connectivity and change, and counteracts the building’s formal grid. The interior consists of open work zones, private meeting rooms, a lounge and reception area, staff kitchen, and a gallery and event space. Arriving at the reception, visitors are first greeted by a tapered timber entryway that encompasses the waiting lounge and an expansive space to display art and host events. Here, a centralised circular reception desk that is clad in recycled denim functions as a comforting welcome while offering acoustic properties. Custom timber tables with in-built toolboxes, an oversized kitchen, and bench seating were designed to create an inclusive and collaborative environment.
Editor’s Impression
Studio Edwards have applied their resourceful, lateral approach to materials to Today Design. The zero-waste strategy makes use of off-the-shelf materials like corrugated fiberglass, scaffolding poles and sail cloth and has been designed with disassembly in mind. The interior has no applied finishes (such as plasterboard, laminate or MDF) and flexibility is considered at every opportunity to allow users to have agency over their space.
Today Design by Studio Edwards.
Image: Peter Bennetts




































